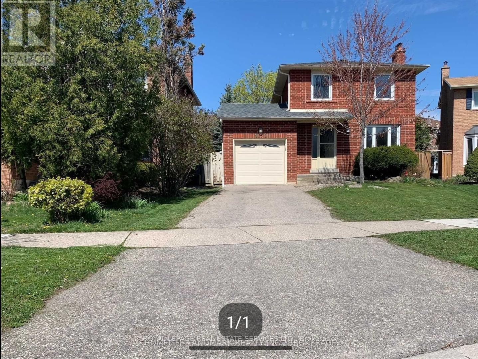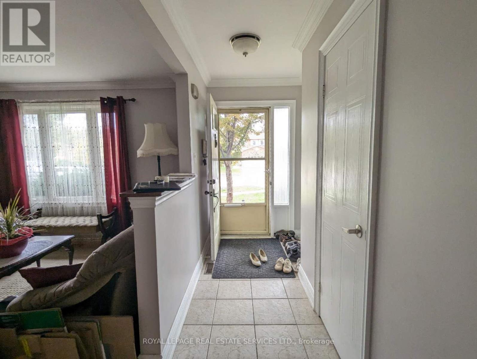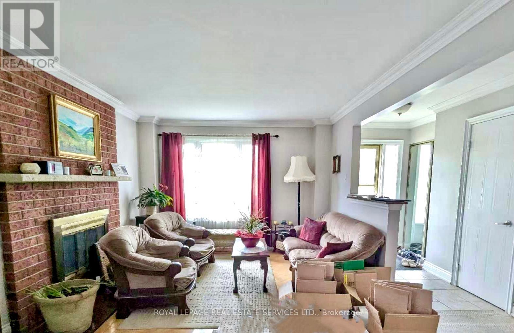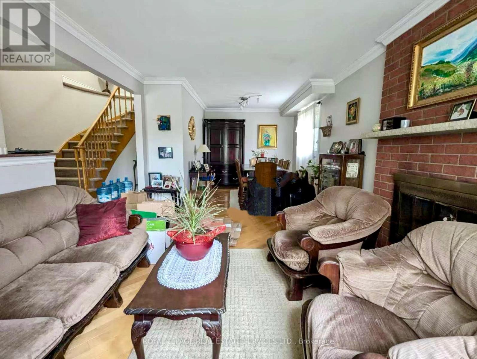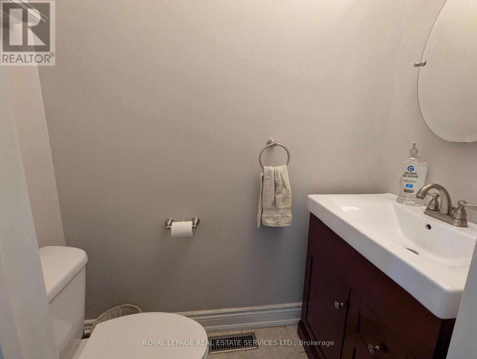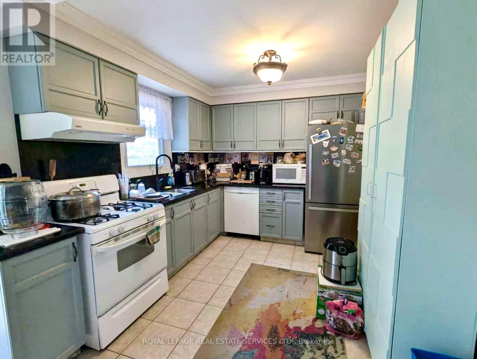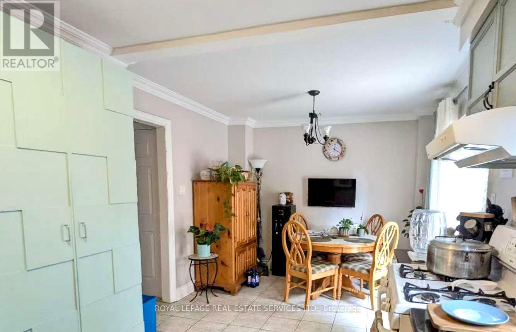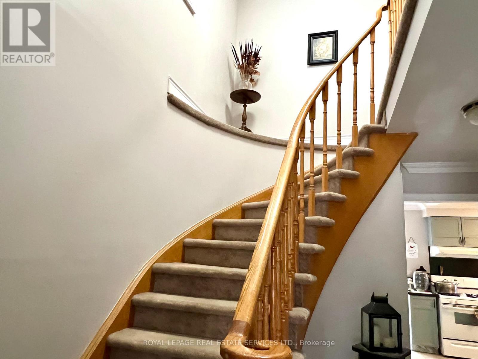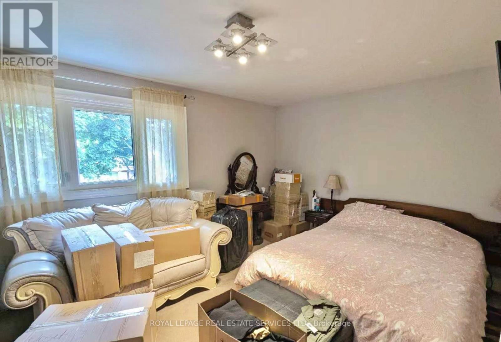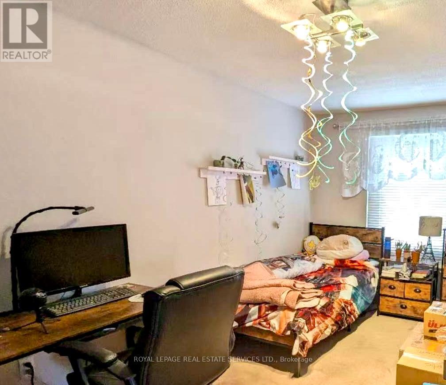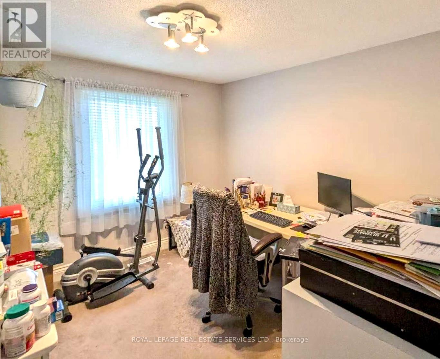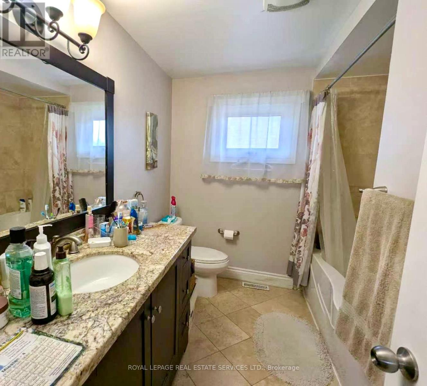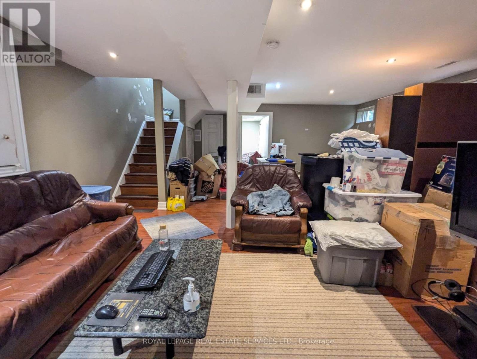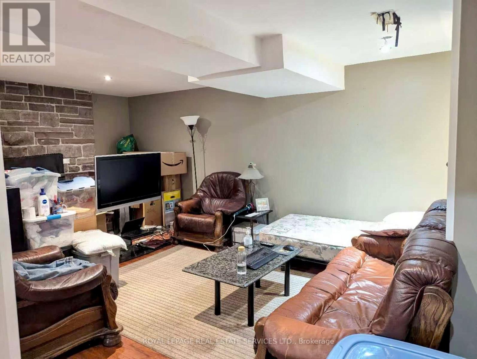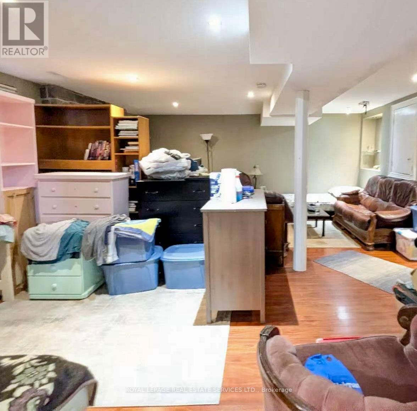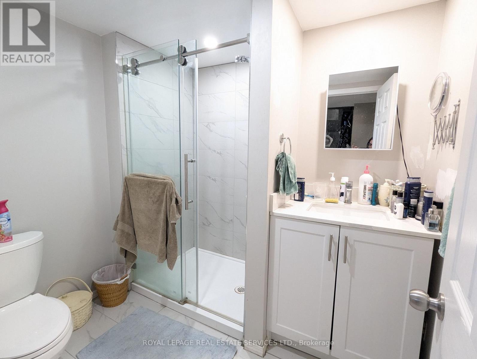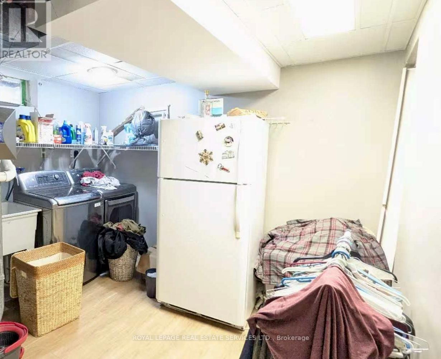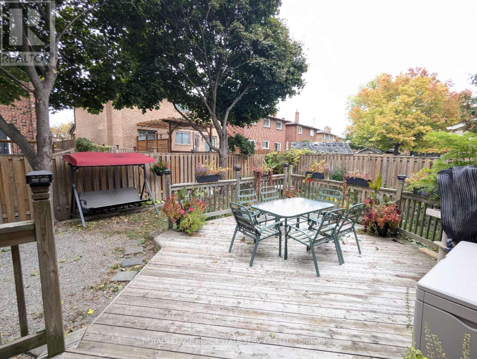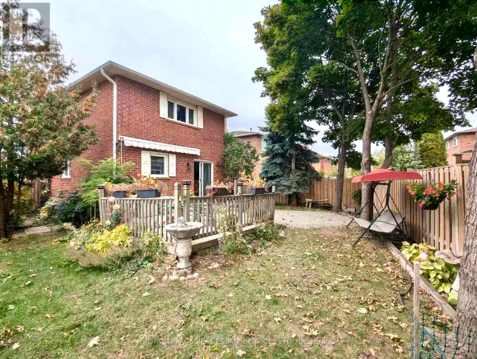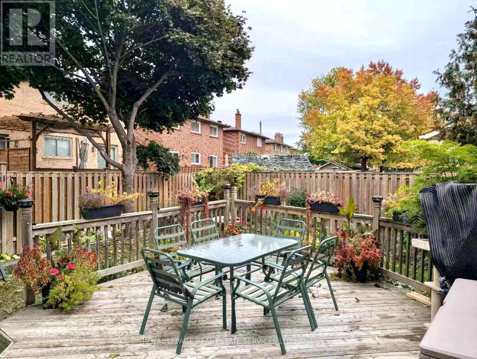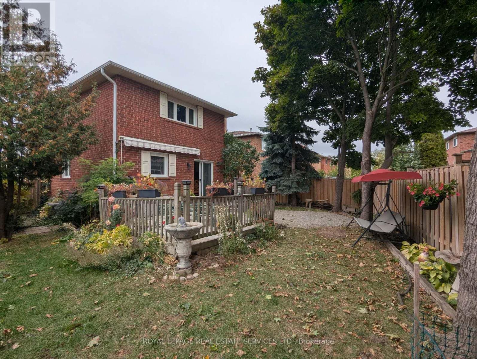4 Bedroom
3 Bathroom
1,100 - 1,500 ft2
Fireplace
Central Air Conditioning
Forced Air
$3,300 Monthly
!!! Exceptional Location!!! Beautiful 3-bedroom detached home in the heart of Mississauga, within walking distance to Deer Run GO Station. The main floor features an open-concept living and dining area with hardwood flooring and a cozy brick fireplace, plus a modern kitchen and breakfast area walk to the Muskoka-style backyard with a large deck. The second floor offers three spacious bedrooms including a primary bedroom with a double-door closet and organizer. The finished basement features a large recreation area with laminate flooring and a beautiful stone fireplace - perfect for family gatherings or entertaining. Direct access from the garage to the main floor and an extra-long driveway. Pie shape lot. Conveniently located close to all amenities -restaurants, banks, supermarkets, plazas, and transit. Furthermore, The Home Offers Easy Access to Highways 403, 401, and 407, and walking distance to GO Station. (id:53661)
Property Details
|
MLS® Number
|
W12469966 |
|
Property Type
|
Single Family |
|
Community Name
|
Creditview |
|
Amenities Near By
|
Park, Public Transit, Schools |
|
Community Features
|
Community Centre |
|
Parking Space Total
|
3 |
Building
|
Bathroom Total
|
3 |
|
Bedrooms Above Ground
|
3 |
|
Bedrooms Below Ground
|
1 |
|
Bedrooms Total
|
4 |
|
Appliances
|
All, Water Heater, Stove, Window Coverings |
|
Basement Development
|
Finished |
|
Basement Type
|
N/a (finished) |
|
Construction Style Attachment
|
Detached |
|
Cooling Type
|
Central Air Conditioning |
|
Exterior Finish
|
Brick |
|
Fireplace Present
|
Yes |
|
Flooring Type
|
Hardwood, Ceramic, Carpeted, Laminate |
|
Foundation Type
|
Unknown |
|
Half Bath Total
|
1 |
|
Heating Fuel
|
Natural Gas |
|
Heating Type
|
Forced Air |
|
Stories Total
|
2 |
|
Size Interior
|
1,100 - 1,500 Ft2 |
|
Type
|
House |
|
Utility Water
|
Municipal Water |
Parking
Land
|
Acreage
|
No |
|
Fence Type
|
Fenced Yard |
|
Land Amenities
|
Park, Public Transit, Schools |
|
Sewer
|
Sanitary Sewer |
Rooms
| Level |
Type |
Length |
Width |
Dimensions |
|
Second Level |
Primary Bedroom |
5.2 m |
3.55 m |
5.2 m x 3.55 m |
|
Second Level |
Bedroom 2 |
4.45 m |
2.9 m |
4.45 m x 2.9 m |
|
Second Level |
Bedroom 3 |
3.35 m |
2.95 m |
3.35 m x 2.95 m |
|
Basement |
Recreational, Games Room |
6.6 m |
5 m |
6.6 m x 5 m |
|
Basement |
Laundry Room |
2.2 m |
2.05 m |
2.2 m x 2.05 m |
|
Ground Level |
Living Room |
4.55 m |
3.5 m |
4.55 m x 3.5 m |
|
Ground Level |
Dining Room |
2.95 m |
2.75 m |
2.95 m x 2.75 m |
|
Ground Level |
Kitchen |
3.05 m |
2.85 m |
3.05 m x 2.85 m |
|
Ground Level |
Eating Area |
3.25 m |
2.65 m |
3.25 m x 2.65 m |
https://www.realtor.ca/real-estate/29006212/4179-melia-drive-mississauga-creditview-creditview

