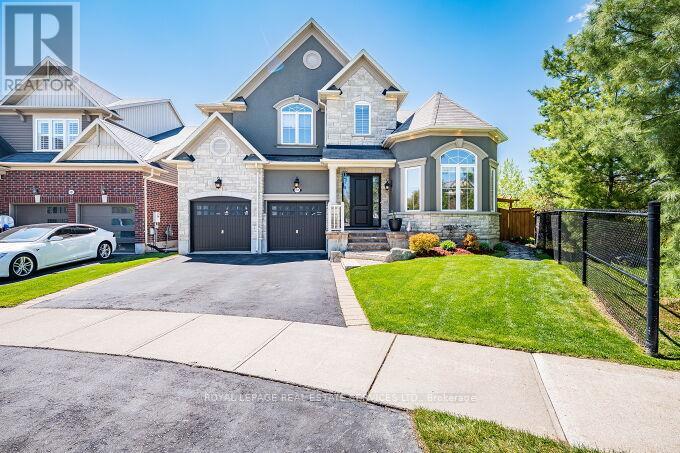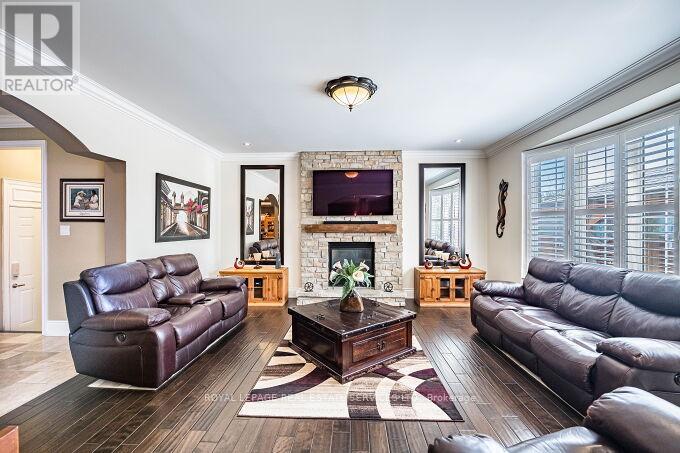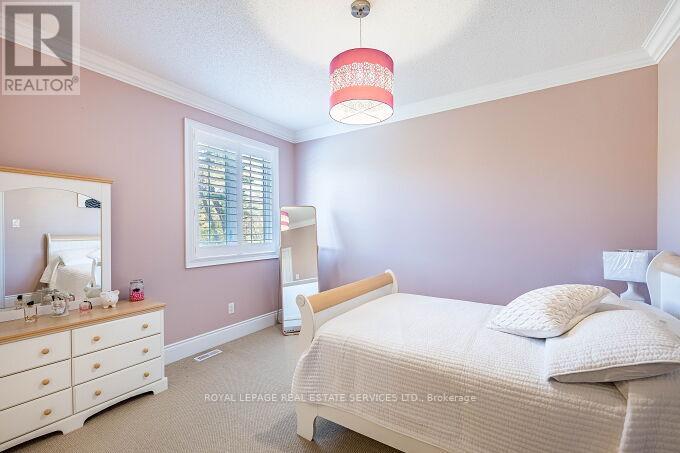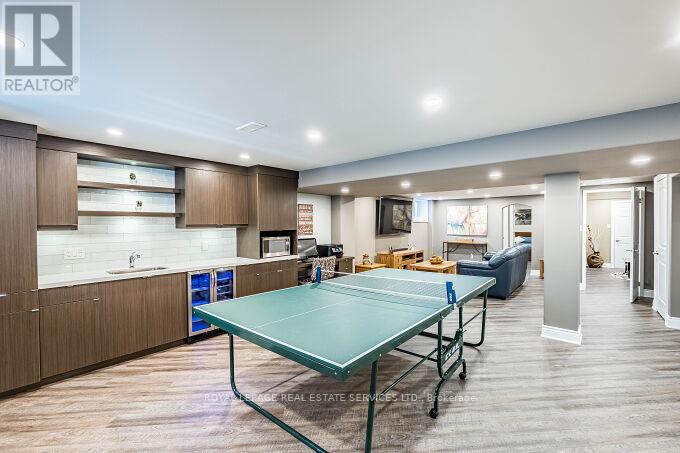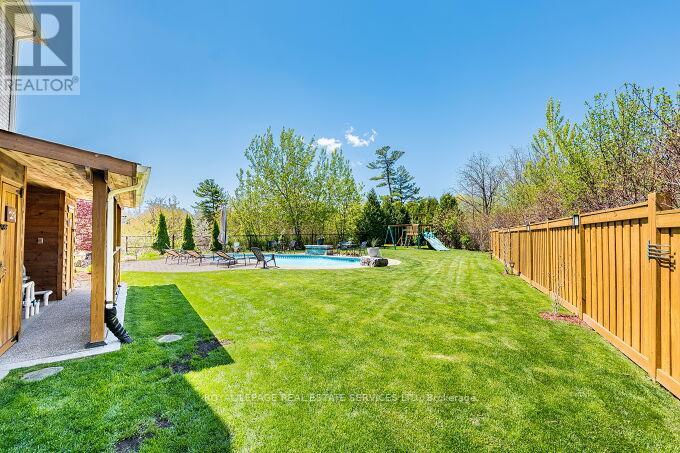5 Bedroom
5 Bathroom
3,000 - 3,500 ft2
Inground Pool
Central Air Conditioning
Forced Air
$2,478,000
Step into luxury with this stunning Mattamy Primrose model offering a beautiful upgraded living space. Nestled on a rare premium lot backing onto a pond and siding onto a forest, this home boasts breataking greenery views. The main floor exudes elegance with hand-scraped cocoa-stained hardwood and travertine flooring, bullnose corners throughout and molding around the ceilings and waffled ceiling in the dining room. A double oak staircase with wrought iron pickets makes a grand statement. The gourmet kitchen features perfect for entertaining. The open-concept family room includes a gas fireplace and bay window overlooking the serene pond. A seamless walkout leads to your private backyard staycation retreat. Upstairs offers four spacious bedrooms, 3 with walk-in closets and 3 full bathrooms. The primary suite includes luxurious ensuite and tranquil views. The fully finished basement includes a 5th bedroom, a full 3 pce bath with seperate sink area. A recreation room with wet bar, built-in wine cooler and a desk + private glass enclosure are ideal for fitness enthusiasts. Enjoy the backyard retreat with an inground saltwater pool and waterfall. A 2-pce outdoor bathroom/change room, a custom gazebo, tumbled stone patio, pergola, outdoor fireplace and built-in Napoleon BBQ with granite counters and exterior lighting. A perfect space for entertaining or relaxing under the stars. This one-of-a-kind home blends luxury, comfort and nature. An absolute must-see!! Close to top schools, trails, parks and major amenities. (id:53661)
Property Details
|
MLS® Number
|
W12149077 |
|
Property Type
|
Single Family |
|
Community Name
|
1036 - SC Scott |
|
Parking Space Total
|
4 |
|
Pool Type
|
Inground Pool |
Building
|
Bathroom Total
|
5 |
|
Bedrooms Above Ground
|
4 |
|
Bedrooms Below Ground
|
1 |
|
Bedrooms Total
|
5 |
|
Age
|
6 To 15 Years |
|
Amenities
|
Fireplace(s) |
|
Appliances
|
All, Central Vacuum, Garage Door Opener, Window Coverings, Refrigerator |
|
Basement Development
|
Finished |
|
Basement Type
|
N/a (finished) |
|
Construction Style Attachment
|
Detached |
|
Cooling Type
|
Central Air Conditioning |
|
Exterior Finish
|
Stucco, Stone |
|
Flooring Type
|
Carpeted, Marble, Hardwood, Ceramic |
|
Foundation Type
|
Poured Concrete |
|
Half Bath Total
|
1 |
|
Heating Fuel
|
Natural Gas |
|
Heating Type
|
Forced Air |
|
Stories Total
|
2 |
|
Size Interior
|
3,000 - 3,500 Ft2 |
|
Type
|
House |
|
Utility Water
|
Municipal Water |
Parking
Land
|
Acreage
|
No |
|
Sewer
|
Sanitary Sewer |
|
Size Depth
|
150 Ft |
|
Size Frontage
|
36 Ft |
|
Size Irregular
|
36 X 150 Ft ; 36'x100'x143'x150' |
|
Size Total Text
|
36 X 150 Ft ; 36'x100'x143'x150' |
|
Zoning Description
|
Res |
Rooms
| Level |
Type |
Length |
Width |
Dimensions |
|
Second Level |
Bedroom |
3.44 m |
3.84 m |
3.44 m x 3.84 m |
|
Second Level |
Laundry Room |
|
|
Measurements not available |
|
Second Level |
Primary Bedroom |
5.04 m |
4.9 m |
5.04 m x 4.9 m |
|
Second Level |
Bedroom |
3.96 m |
4.33 m |
3.96 m x 4.33 m |
|
Second Level |
Bedroom |
3.69 m |
3.43 m |
3.69 m x 3.43 m |
|
Basement |
Bedroom 5 |
3.44 m |
3.84 m |
3.44 m x 3.84 m |
|
Basement |
Recreational, Games Room |
5.43 m |
10.06 m |
5.43 m x 10.06 m |
|
Basement |
Exercise Room |
7.32 m |
4.81 m |
7.32 m x 4.81 m |
|
Main Level |
Eating Area |
3.12 m |
5.32 m |
3.12 m x 5.32 m |
|
Main Level |
Kitchen |
3.73 m |
4.77 m |
3.73 m x 4.77 m |
|
Main Level |
Family Room |
5.18 m |
5.03 m |
5.18 m x 5.03 m |
|
Main Level |
Dining Room |
5.36 m |
5.26 m |
5.36 m x 5.26 m |
|
Main Level |
Living Room |
5.24 m |
5.45 m |
5.24 m x 5.45 m |
https://www.realtor.ca/real-estate/28314003/417-gooch-crescent-milton-sc-scott-1036-sc-scott

