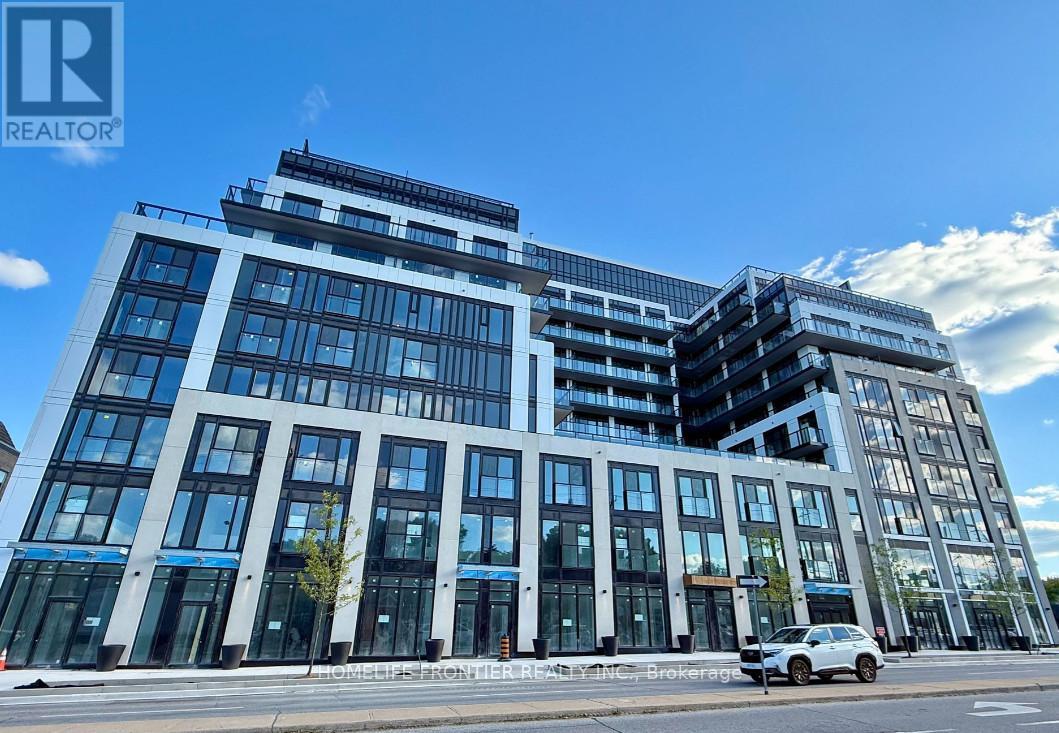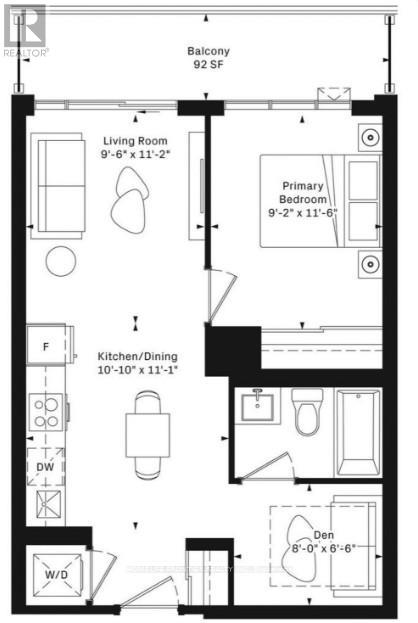2 Bedroom
1 Bathroom
500 - 599 ft2
Central Air Conditioning
Forced Air
$2,500 Monthly
Brand New, Never Lived in south-facing 1+Den condo bright and spacious layout with modern finishes throughout, large windows that fill the home with natural light, and a versatile den perfect for a home office or guest room. The excellent floor plan features a generous bedroom, open-concept kitchen with stainless steel appliances, in-suite laundry, and a huge balcony ideal for outdoor living. Located in a prime spot just steps to Costco, groceries, dining, gas, and everyday conveniences, with TTC right outside your door and quick access to major highways, this sun-filled unit combines comfort, style, and convenience in one perfect package. Sun-filled, functional, and move-in ready a must-see! (id:53661)
Property Details
|
MLS® Number
|
W12412342 |
|
Property Type
|
Single Family |
|
Community Name
|
Stonegate-Queensway |
|
Amenities Near By
|
Hospital, Park, Public Transit, Schools |
|
Community Features
|
Pet Restrictions |
|
Features
|
Balcony, Carpet Free |
|
Parking Space Total
|
1 |
Building
|
Bathroom Total
|
1 |
|
Bedrooms Above Ground
|
1 |
|
Bedrooms Below Ground
|
1 |
|
Bedrooms Total
|
2 |
|
Amenities
|
Exercise Centre, Security/concierge, Storage - Locker |
|
Appliances
|
Cooktop, Dishwasher, Dryer, Oven, Washer, Refrigerator |
|
Cooling Type
|
Central Air Conditioning |
|
Exterior Finish
|
Concrete |
|
Flooring Type
|
Laminate |
|
Heating Fuel
|
Natural Gas |
|
Heating Type
|
Forced Air |
|
Size Interior
|
500 - 599 Ft2 |
|
Type
|
Apartment |
Parking
Land
|
Acreage
|
No |
|
Land Amenities
|
Hospital, Park, Public Transit, Schools |
Rooms
| Level |
Type |
Length |
Width |
Dimensions |
|
Flat |
Kitchen |
3.07 m |
3.35 m |
3.07 m x 3.35 m |
|
Flat |
Dining Room |
3.07 m |
3.35 m |
3.07 m x 3.35 m |
|
Flat |
Living Room |
2.92 m |
3.41 m |
2.92 m x 3.41 m |
|
Flat |
Bedroom |
2.8 m |
3.53 m |
2.8 m x 3.53 m |
|
Flat |
Den |
2.43 m |
2.01 m |
2.43 m x 2.01 m |
https://www.realtor.ca/real-estate/28881894/417-801-the-queens-way-toronto-stonegate-queensway-stonegate-queensway




