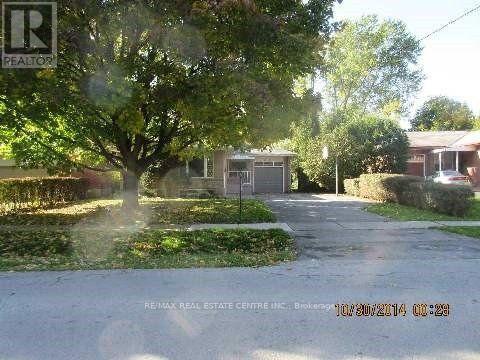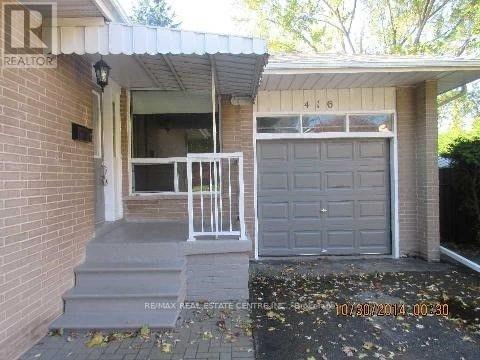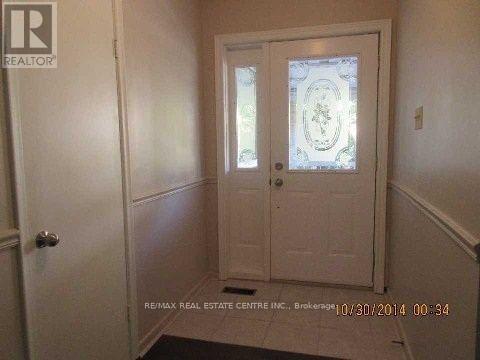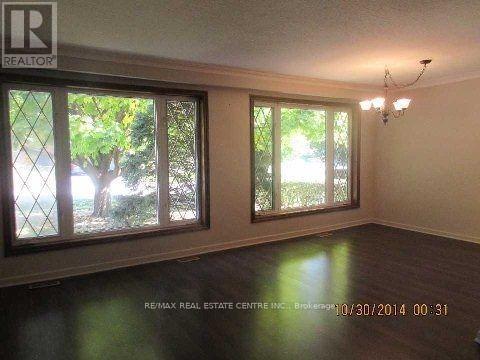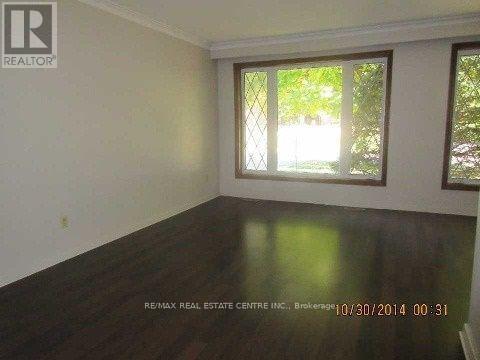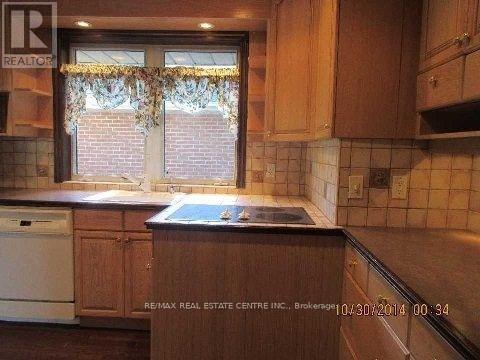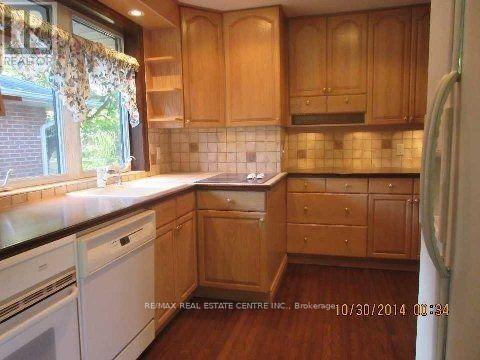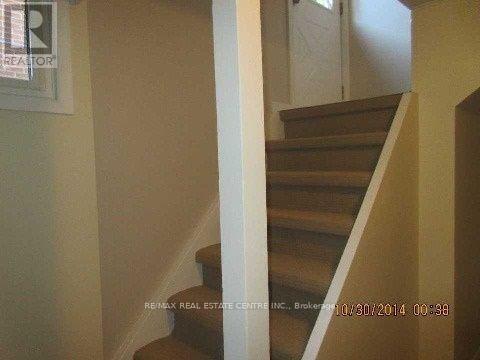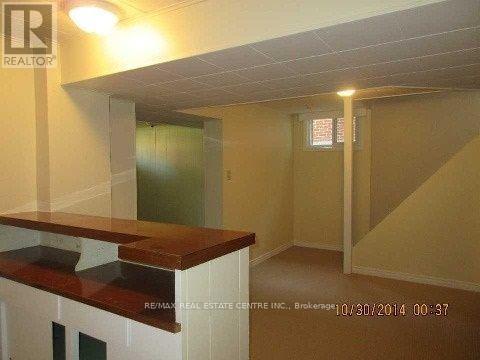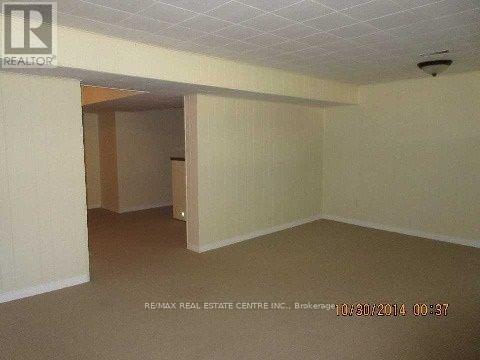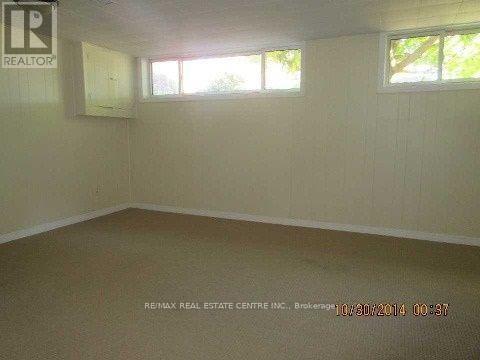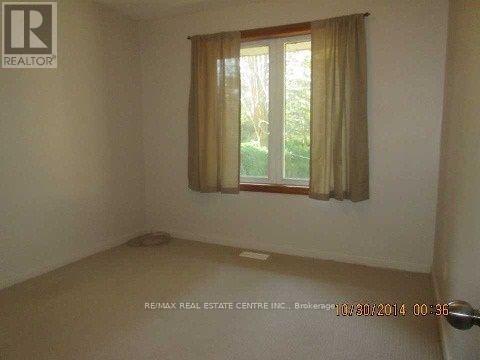4 Bedroom
2 Bathroom
1,500 - 2,000 ft2
Bungalow
Central Air Conditioning
Forced Air
$3,200 Monthly
Gorgeous Detached Bungalow Located In West Oakville On A Huge Lot In The Most Sought After Neighborhood. Bright Open Concept With Hardwood Floors. Gourmet Kitchen W/ Granite Counters, W/O To Large Deck & Huge Sunny Private Treed Backyard. Main Floor Primary Bedroom With 2 Additional Bedrooms. Finished Basement W/ Rec Rm, 4th Bedroom & 3 Pc Bathroom. Close To Pinegrove Public School & Brookdale Schools & Pool. Steps To Transit. (id:53661)
Property Details
|
MLS® Number
|
W12392863 |
|
Property Type
|
Single Family |
|
Community Name
|
1020 - WO West |
|
Amenities Near By
|
Park |
|
Parking Space Total
|
5 |
|
View Type
|
View |
Building
|
Bathroom Total
|
2 |
|
Bedrooms Above Ground
|
3 |
|
Bedrooms Below Ground
|
1 |
|
Bedrooms Total
|
4 |
|
Age
|
31 To 50 Years |
|
Appliances
|
Dishwasher, Dryer, Stove, Washer, Refrigerator |
|
Architectural Style
|
Bungalow |
|
Basement Development
|
Finished |
|
Basement Type
|
N/a (finished) |
|
Construction Style Attachment
|
Detached |
|
Cooling Type
|
Central Air Conditioning |
|
Exterior Finish
|
Brick |
|
Flooring Type
|
Laminate, Wood, Carpeted, Linoleum |
|
Heating Fuel
|
Natural Gas |
|
Heating Type
|
Forced Air |
|
Stories Total
|
1 |
|
Size Interior
|
1,500 - 2,000 Ft2 |
|
Type
|
House |
|
Utility Water
|
Municipal Water |
Parking
Land
|
Acreage
|
No |
|
Land Amenities
|
Park |
|
Sewer
|
Sanitary Sewer |
|
Size Depth
|
120 Ft |
|
Size Frontage
|
60 Ft |
|
Size Irregular
|
60 X 120 Ft |
|
Size Total Text
|
60 X 120 Ft |
Rooms
| Level |
Type |
Length |
Width |
Dimensions |
|
Lower Level |
Family Room |
5.89 m |
4.01 m |
5.89 m x 4.01 m |
|
Lower Level |
Games Room |
5.89 m |
2.92 m |
5.89 m x 2.92 m |
|
Lower Level |
Bedroom 4 |
3.96 m |
2.79 m |
3.96 m x 2.79 m |
|
Main Level |
Living Room |
5.43 m |
3.17 m |
5.43 m x 3.17 m |
|
Main Level |
Dining Room |
3.17 m |
2.87 m |
3.17 m x 2.87 m |
|
Main Level |
Kitchen |
3.78 m |
2.76 m |
3.78 m x 2.76 m |
|
Main Level |
Primary Bedroom |
4.03 m |
3.3 m |
4.03 m x 3.3 m |
|
Main Level |
Bedroom 2 |
2.94 m |
3.25 m |
2.94 m x 3.25 m |
|
Main Level |
Bedroom 3 |
3.09 m |
3.35 m |
3.09 m x 3.35 m |
https://www.realtor.ca/real-estate/28839320/416-lees-lane-oakville-wo-west-1020-wo-west

