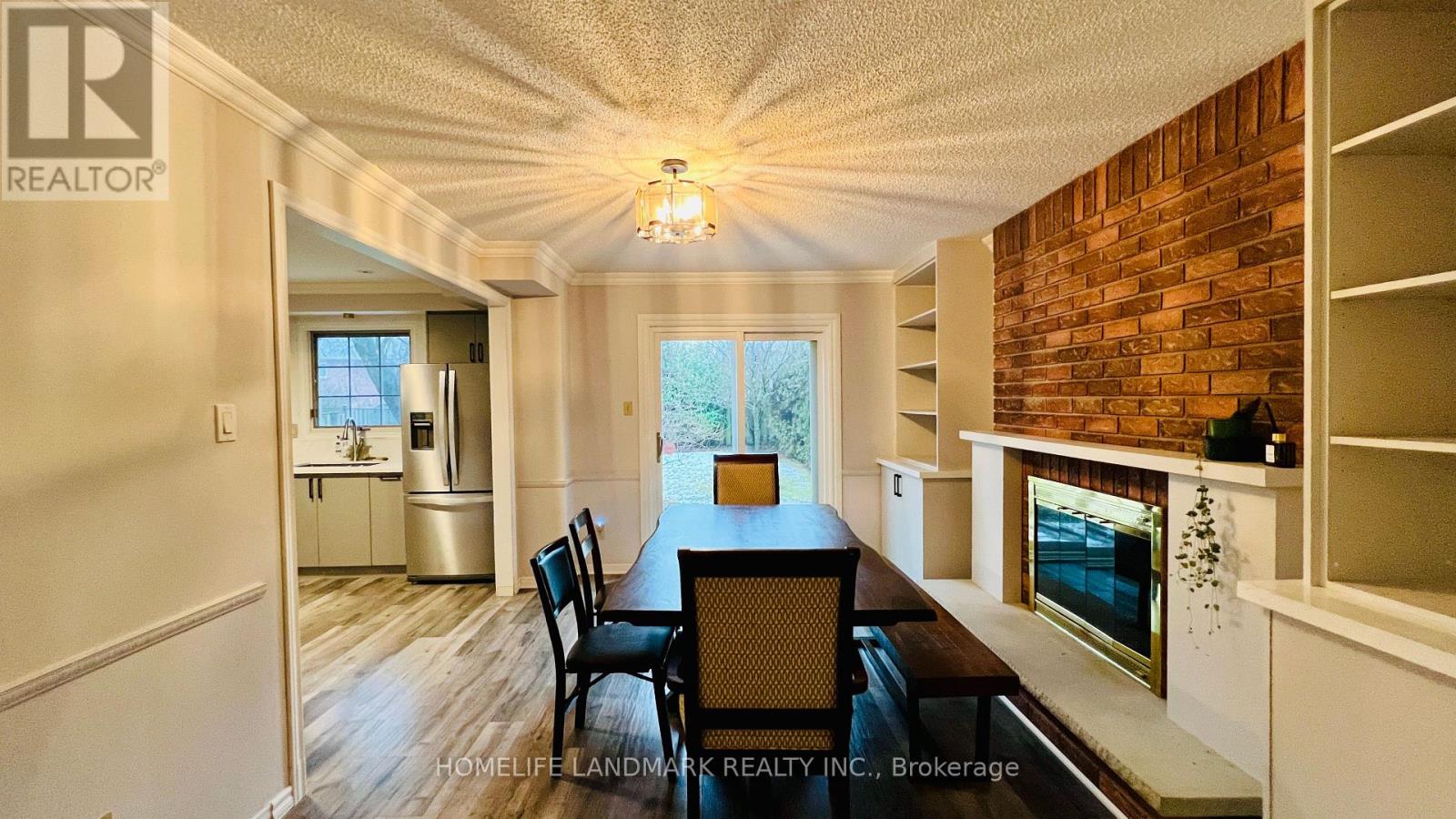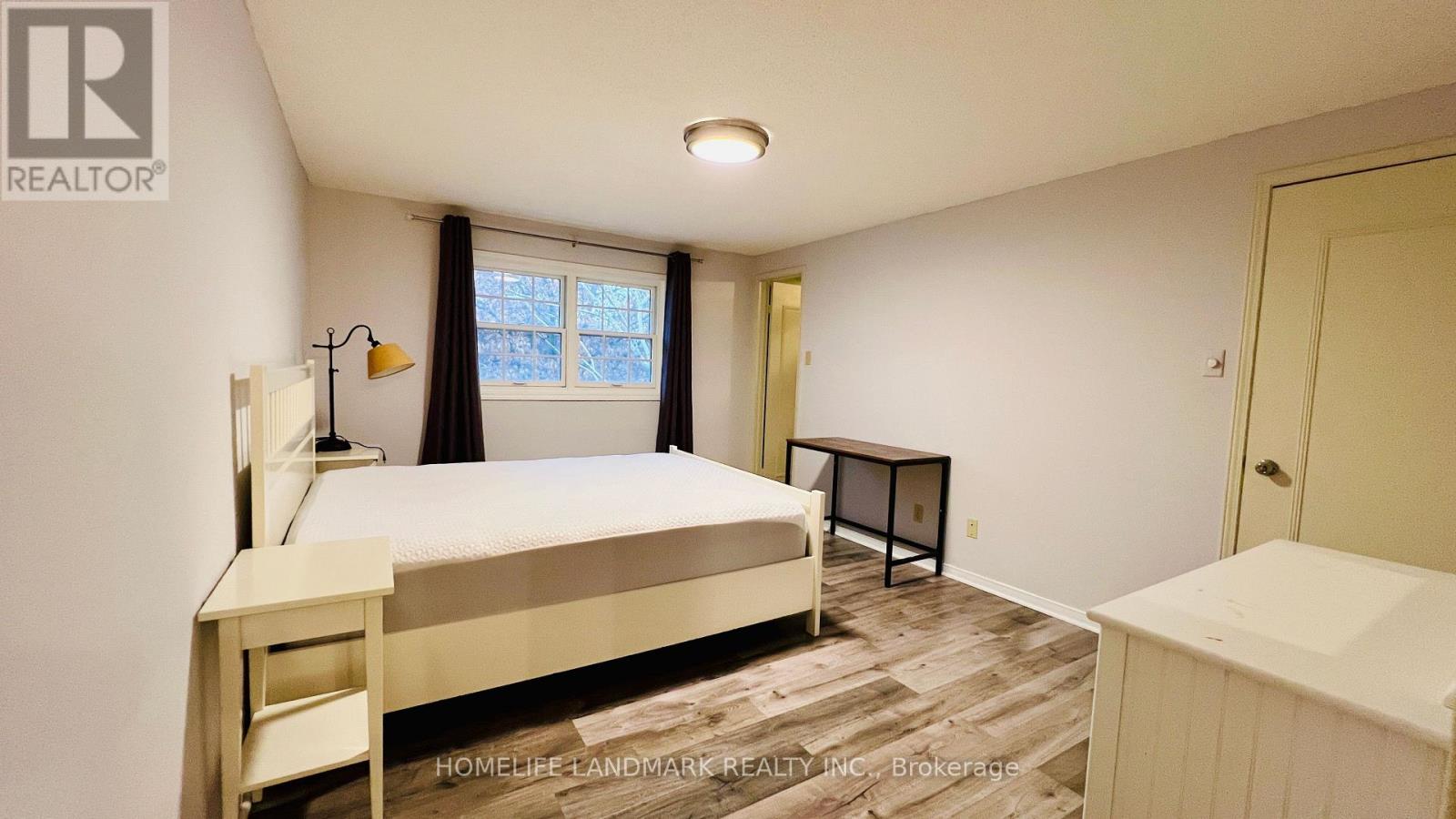3 Bedroom
3 Bathroom
1,100 - 1,500 ft2
Fireplace
Central Air Conditioning
Forced Air
Lawn Sprinkler
$4,500 Monthly
Renovated Beautifully in Early 2020, This Furnished House is a Welcoming Home for Families. Suited in A Quiet Kids-friendly Street in Eastlake Community, It's close to Aspen Forest Park, Deer Run Park, Beechnut Forest Park and Joshua Creek Valley Park. And It's Walking Distance to Maple Grove Plaza for Grocery. Minutes Driving to Maple Grove PS, OT HS, EJ James PS. Easy Access to QEW and 403. With 3 Good Size Bedrooms, Prime Bedroom includes Ensuite Bathroom and Walk-in Closet. Open Concept for Living Room ,Dinning Room, Kitchen and Family Room. Beautiful Modern Kitchen is Equipped with SS Appliances, Quartz Counter Top and Backsplash. Movable Island .Laminated all House. Large Backyard to enjoy. New Furnace and Air Conditioner. It's a Great Place to Raise Family and Enjoy the Peace, Quiet and Convenience in Eastlake. Must See. (id:53661)
Property Details
|
MLS® Number
|
W12157850 |
|
Property Type
|
Single Family |
|
Community Name
|
1006 - FD Ford |
|
Amenities Near By
|
Park, Schools |
|
Features
|
Wooded Area, Ravine, Carpet Free |
|
Parking Space Total
|
4 |
Building
|
Bathroom Total
|
3 |
|
Bedrooms Above Ground
|
3 |
|
Bedrooms Total
|
3 |
|
Appliances
|
Garage Door Opener Remote(s), Central Vacuum, Range |
|
Basement Development
|
Finished |
|
Basement Type
|
N/a (finished) |
|
Construction Style Attachment
|
Detached |
|
Cooling Type
|
Central Air Conditioning |
|
Exterior Finish
|
Brick |
|
Fireplace Present
|
Yes |
|
Flooring Type
|
Laminate |
|
Foundation Type
|
Concrete |
|
Half Bath Total
|
1 |
|
Heating Fuel
|
Natural Gas |
|
Heating Type
|
Forced Air |
|
Stories Total
|
2 |
|
Size Interior
|
1,100 - 1,500 Ft2 |
|
Type
|
House |
|
Utility Water
|
Municipal Water |
Parking
Land
|
Acreage
|
No |
|
Fence Type
|
Fenced Yard |
|
Land Amenities
|
Park, Schools |
|
Landscape Features
|
Lawn Sprinkler |
|
Sewer
|
Sanitary Sewer |
|
Size Depth
|
120 Ft |
|
Size Frontage
|
55 Ft |
|
Size Irregular
|
55 X 120 Ft |
|
Size Total Text
|
55 X 120 Ft |
|
Surface Water
|
Lake/pond |
Rooms
| Level |
Type |
Length |
Width |
Dimensions |
|
Other |
Living Room |
|
|
Measurements not available |
|
Other |
Dining Room |
|
|
Measurements not available |
|
Other |
Family Room |
|
|
Measurements not available |
|
Other |
Kitchen |
|
|
Measurements not available |
|
Other |
Primary Bedroom |
|
|
Measurements not available |
|
Other |
Bedroom 2 |
|
|
Measurements not available |
|
Other |
Bedroom 3 |
|
|
Measurements not available |
|
Other |
Bathroom |
|
|
Measurements not available |
|
Other |
Recreational, Games Room |
|
|
Measurements not available |
https://www.realtor.ca/real-estate/28333567/416-claremont-crescent-oakville-fd-ford-1006-fd-ford



















