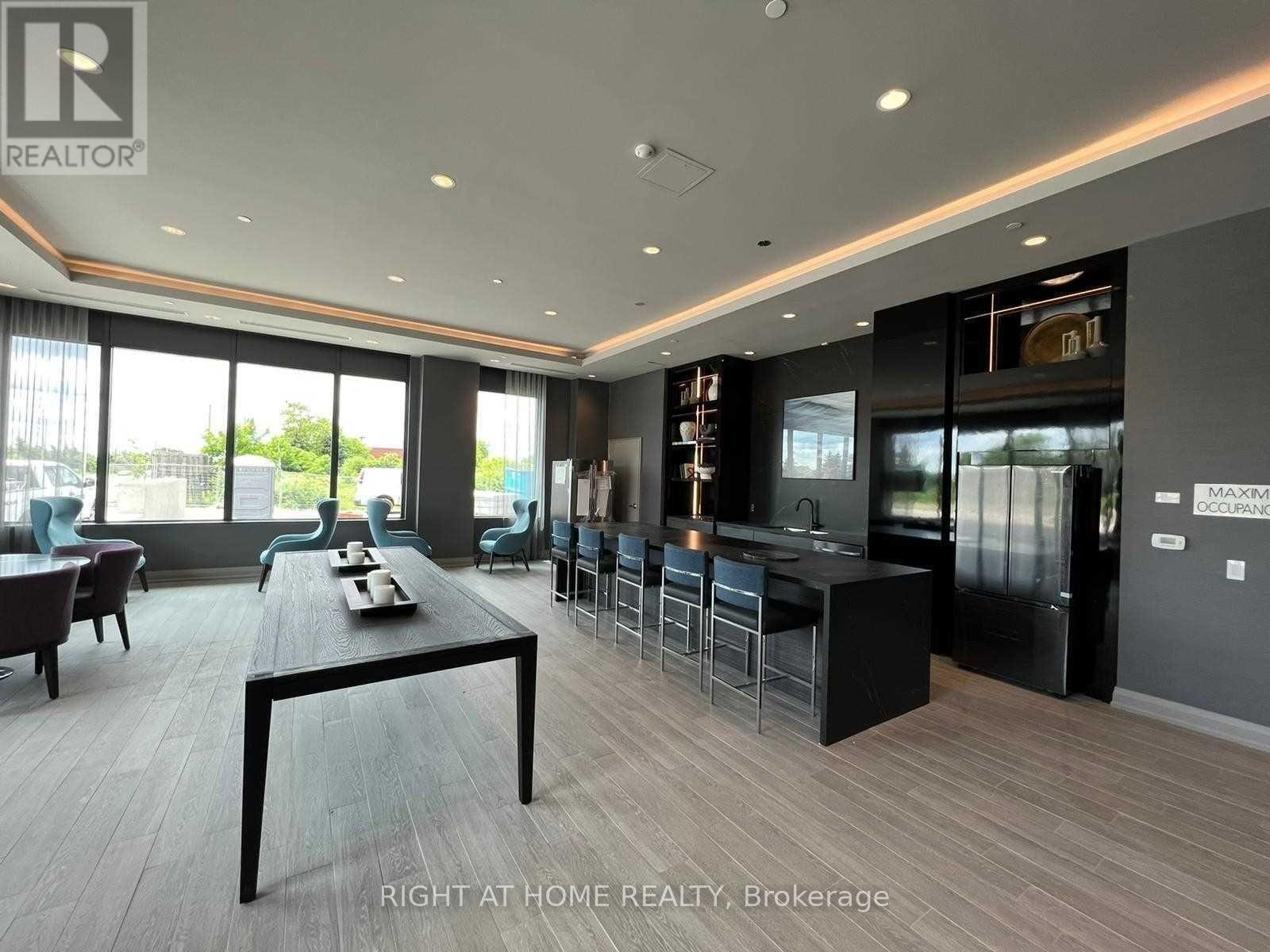2 Bedroom
2 Bathroom
800 - 899 ft2
Central Air Conditioning
Forced Air
$2,800 Monthly
Don't Miss this Spacious, Open Concept Functional Living Space Consisting Of 2 Bedrooms & 2 Full Bathrooms. Enjoy The Party And Media Room, Indoor Fitness Room, Outdoor Bbq Lounge On The Roof Top, Underground Parking & Spacious Locker. The Kitchen Has Elegant Granite Countertops, Large Island & Stainless Steel Appliances. Combined Living & Dining Area O/Looks The Patio. Master Bedroom W/Walk-In Closet & 4Pc Ensuite. 2nd Bedroom is Connected to The 2nd Full 4Pc Bathroom. Smart Home With With Central Hub. Keyless Entry, Full Access Via Smart Phone! Bright & Spacious Combined Living & Dining Area. Located Close To: Public Transit, Top-Ranked Schools, Groceries, Shopping, Banks, Parks And Restaurants. (id:53661)
Property Details
|
MLS® Number
|
W12205156 |
|
Property Type
|
Single Family |
|
Community Name
|
1008 - GO Glenorchy |
|
Amenities Near By
|
Park, Schools |
|
Community Features
|
Pet Restrictions, School Bus |
|
Features
|
Balcony, Carpet Free |
|
Parking Space Total
|
1 |
Building
|
Bathroom Total
|
2 |
|
Bedrooms Above Ground
|
2 |
|
Bedrooms Total
|
2 |
|
Age
|
0 To 5 Years |
|
Amenities
|
Party Room, Exercise Centre, Visitor Parking, Storage - Locker |
|
Appliances
|
Intercom, Dishwasher, Dryer, Microwave, Range, Stove, Washer, Window Coverings, Refrigerator |
|
Cooling Type
|
Central Air Conditioning |
|
Exterior Finish
|
Brick |
|
Flooring Type
|
Vinyl |
|
Heating Fuel
|
Natural Gas |
|
Heating Type
|
Forced Air |
|
Size Interior
|
800 - 899 Ft2 |
|
Type
|
Apartment |
Parking
Land
|
Acreage
|
No |
|
Land Amenities
|
Park, Schools |
Rooms
| Level |
Type |
Length |
Width |
Dimensions |
|
Main Level |
Kitchen |
2.79 m |
2.57 m |
2.79 m x 2.57 m |
|
Main Level |
Living Room |
3.81 m |
3.23 m |
3.81 m x 3.23 m |
|
Main Level |
Dining Room |
1.22 m |
1 m |
1.22 m x 1 m |
|
Main Level |
Primary Bedroom |
5.05 m |
3.05 m |
5.05 m x 3.05 m |
|
Main Level |
Bedroom 2 |
3.35 m |
2.74 m |
3.35 m x 2.74 m |
https://www.realtor.ca/real-estate/28435527/416-50-kaitting-trail-oakville-go-glenorchy-1008-go-glenorchy

























