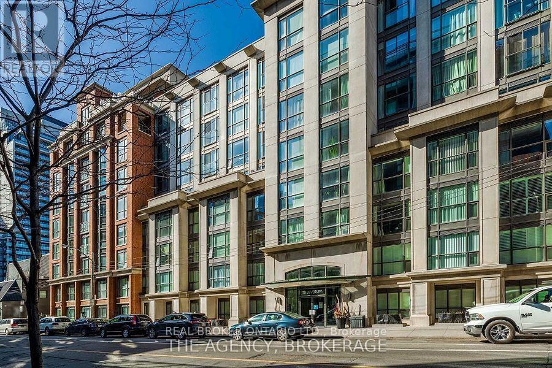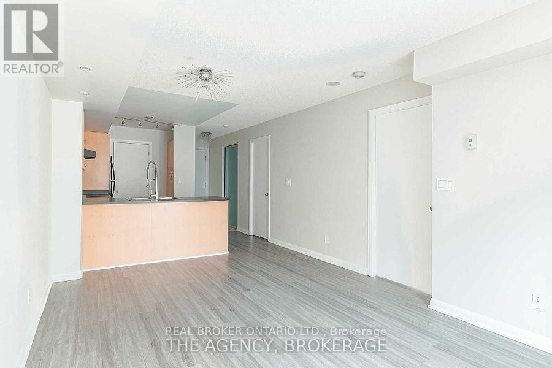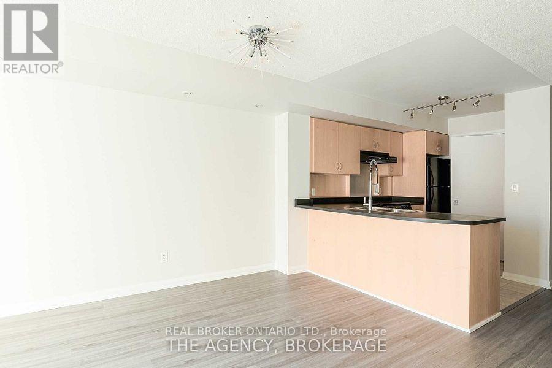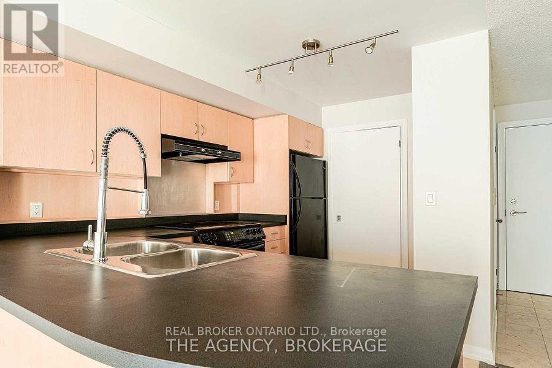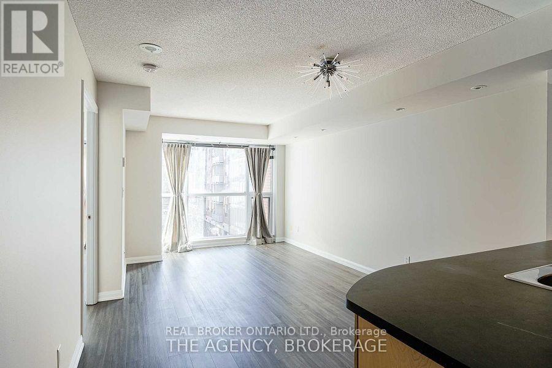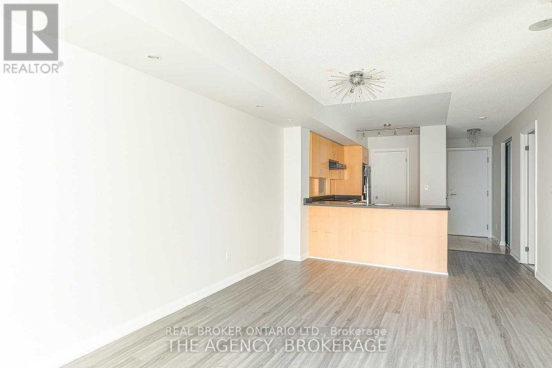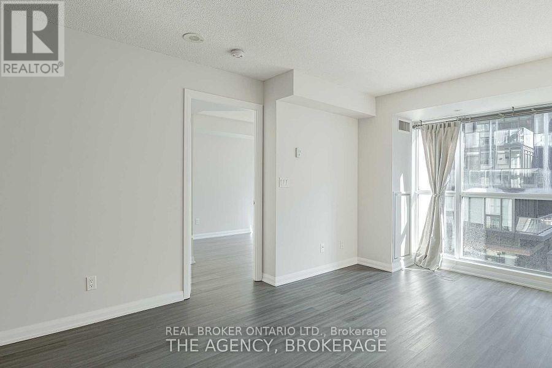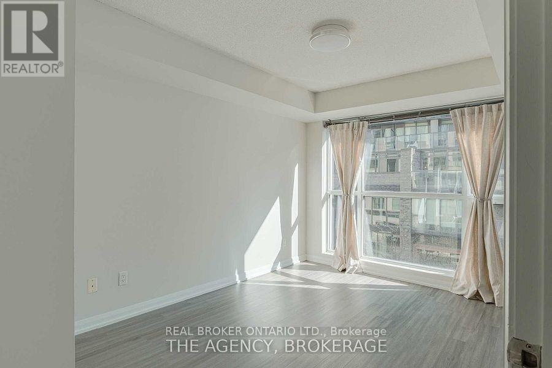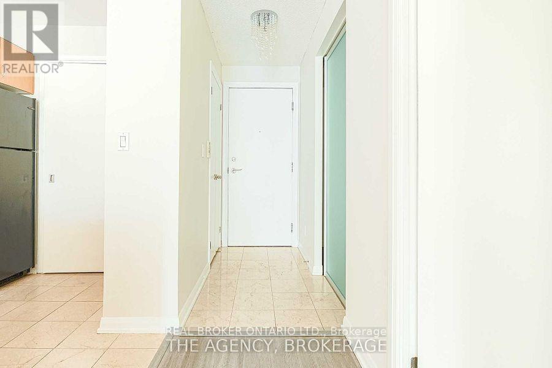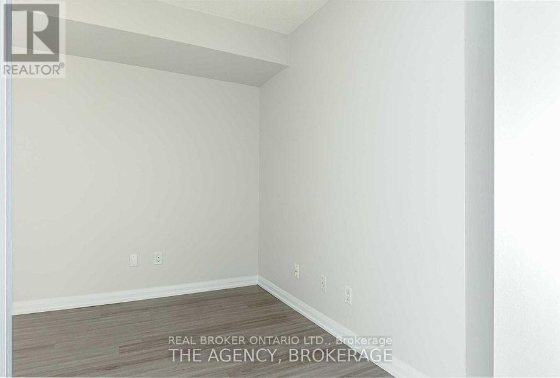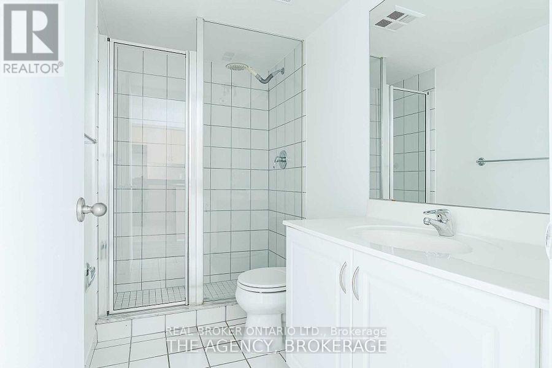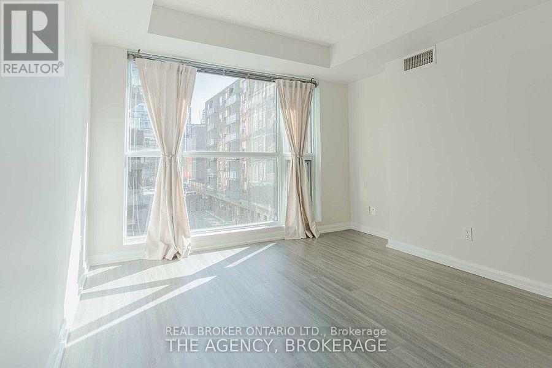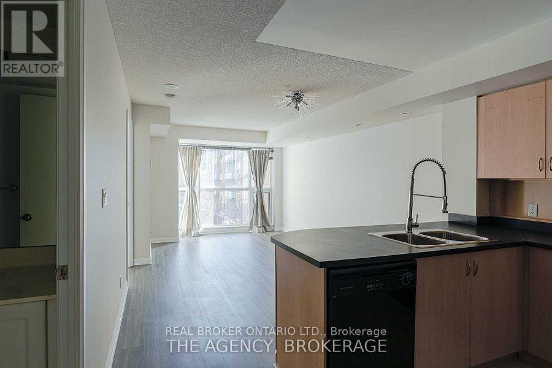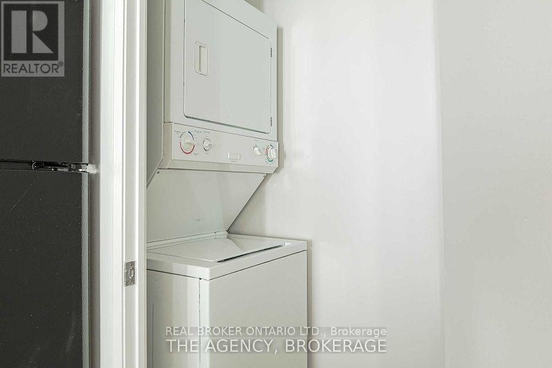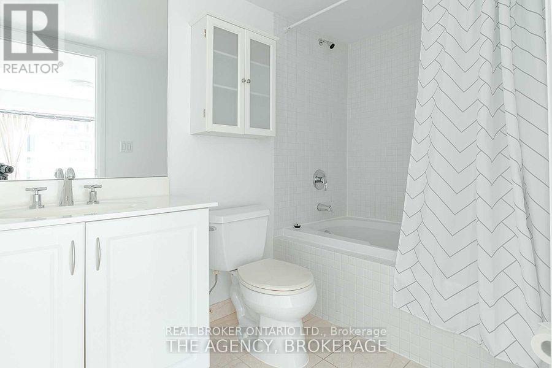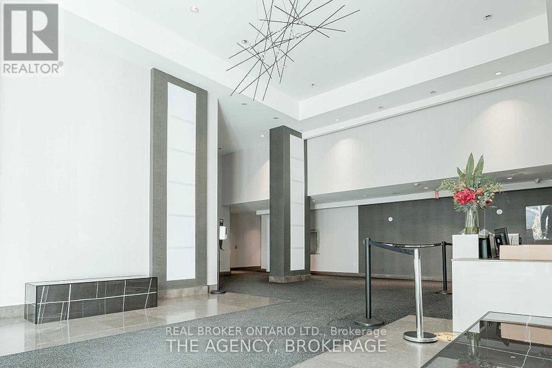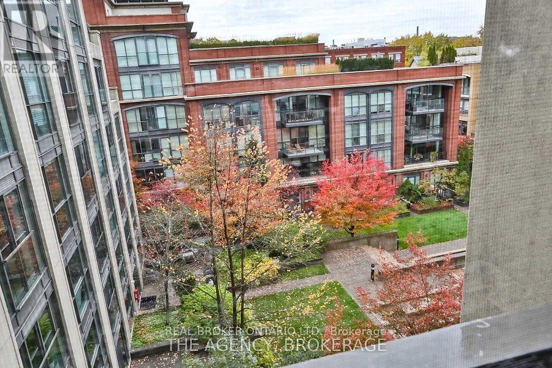1 Bedroom
2 Bathroom
700 - 799 ft2
Fireplace
Central Air Conditioning
Forced Air
$2,895 Monthly
Bright. Upgraded. Perfectly located.This spacious 1-bedroom + den, 2-bath condo puts you right in the heart of Kensington Market and Queen Westtwo of Torontos most iconic neighbourhoods. Updated kitchen counters, hardwood floors throughout, and an updated primary ensuite, this east-facing unit offers 747 square feet of smart, functional living.Enjoy floor-to-ceiling windows that flood the space with natural light, a flexible den for work or guests, and the convenience of ensuite laundry. Includes 1 underground parking spot, a locker, and access to a full suite of amenities: fitness centre, party/meeting room, visitor parking, a 10,000 sq ft landscaped courtyard, and 24-hour concierge.Nothing to do but move in and make it yours. (id:53661)
Property Details
|
MLS® Number
|
C12210579 |
|
Property Type
|
Single Family |
|
Community Name
|
Kensington-Chinatown |
|
Community Features
|
Pet Restrictions |
|
Parking Space Total
|
1 |
Building
|
Bathroom Total
|
2 |
|
Bedrooms Above Ground
|
1 |
|
Bedrooms Total
|
1 |
|
Amenities
|
Storage - Locker |
|
Appliances
|
Dishwasher, Dryer, Stove, Washer, Window Coverings, Refrigerator |
|
Cooling Type
|
Central Air Conditioning |
|
Exterior Finish
|
Brick, Stucco |
|
Fireplace Present
|
Yes |
|
Flooring Type
|
Laminate, Ceramic |
|
Heating Fuel
|
Natural Gas |
|
Heating Type
|
Forced Air |
|
Size Interior
|
700 - 799 Ft2 |
|
Type
|
Apartment |
Parking
Land
Rooms
| Level |
Type |
Length |
Width |
Dimensions |
|
Flat |
Living Room |
5.26 m |
3.46 m |
5.26 m x 3.46 m |
|
Flat |
Dining Room |
5.26 m |
3.46 m |
5.26 m x 3.46 m |
|
Flat |
Kitchen |
3.33 m |
2.36 m |
3.33 m x 2.36 m |
|
Flat |
Primary Bedroom |
4.42 m |
2.97 m |
4.42 m x 2.97 m |
|
Flat |
Den |
2.68 m |
2.67 m |
2.68 m x 2.67 m |
https://www.realtor.ca/real-estate/28446891/416-18-beverley-street-toronto-kensington-chinatown-kensington-chinatown

