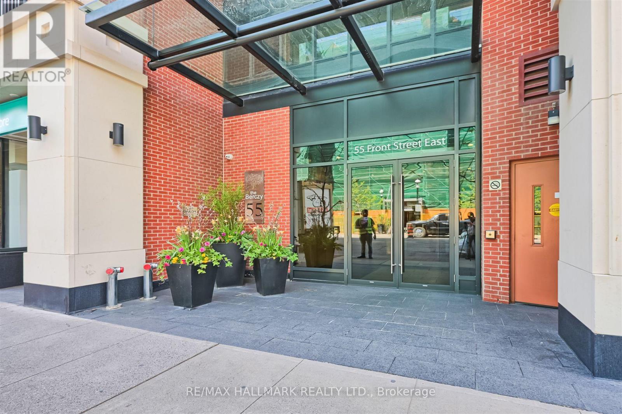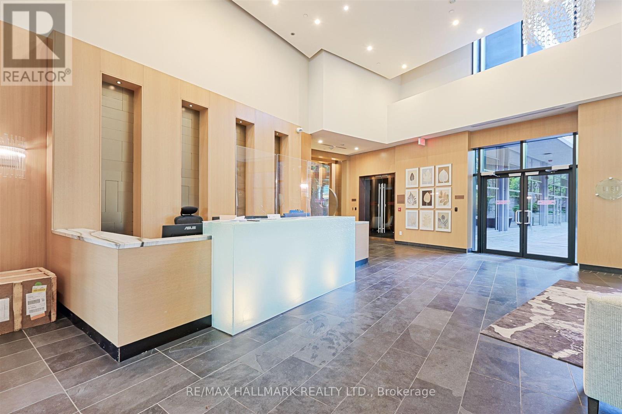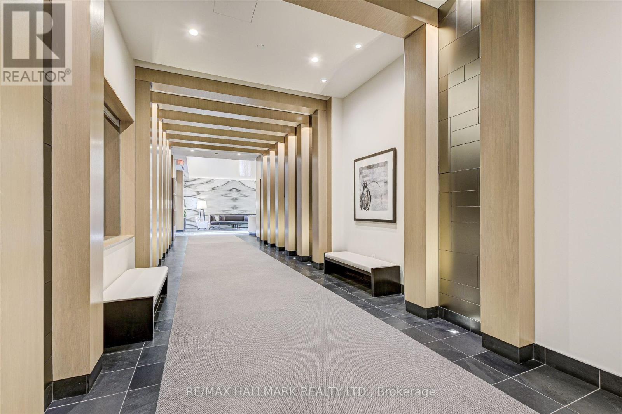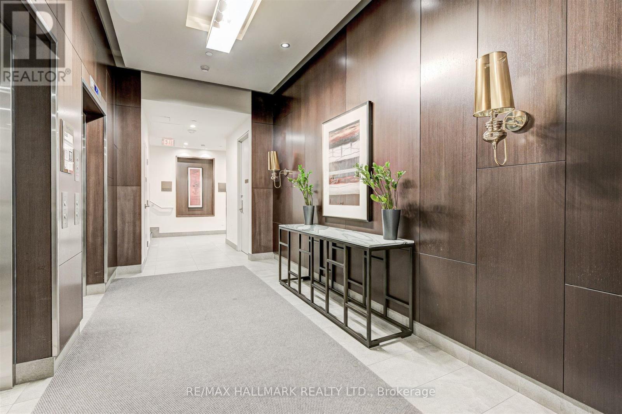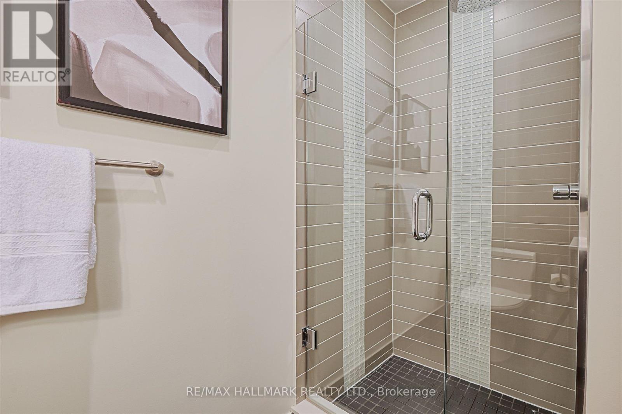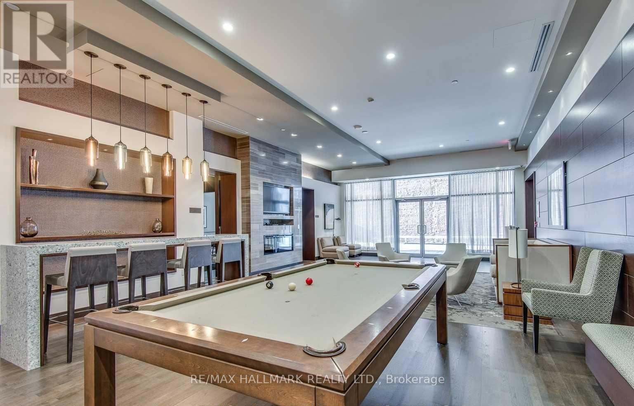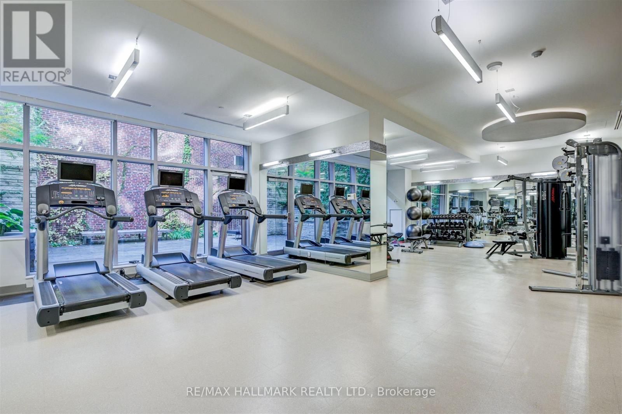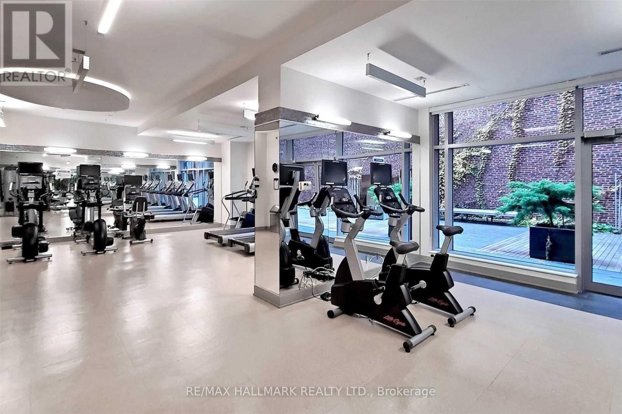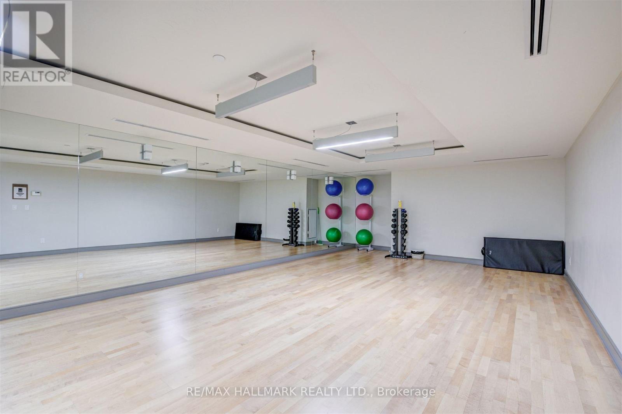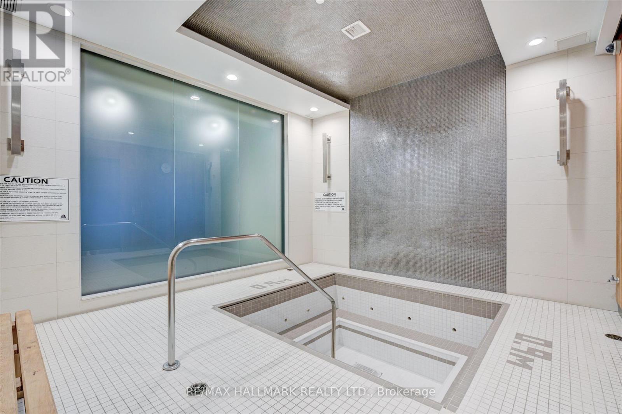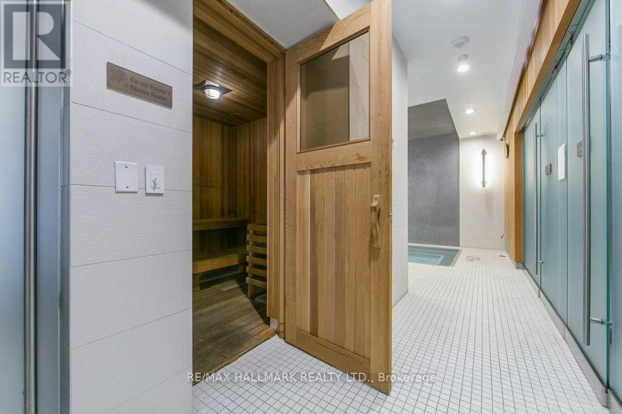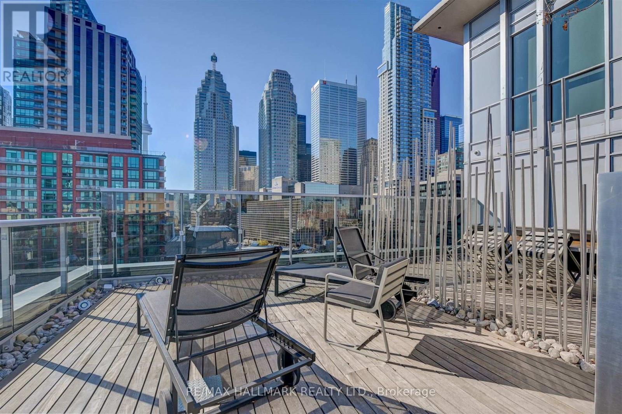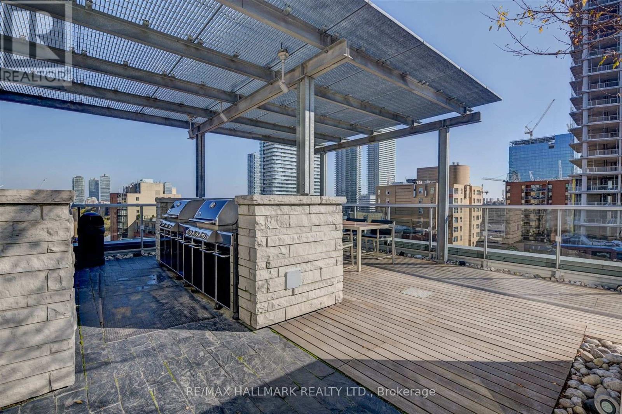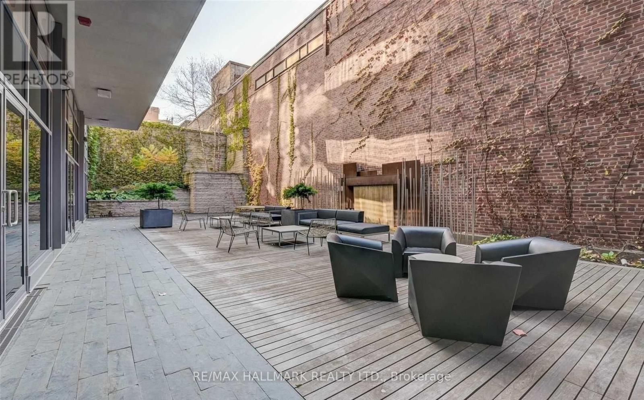2 Bedroom
2 Bathroom
900 - 999 ft2
Central Air Conditioning
Heat Pump
$1,136,000Maintenance, Water, Heat, Insurance, Parking, Common Area Maintenance
$760.73 Monthly
Welcome To "The Berczy" A Boutique Luxury Building Offering Style & Sophistication! Located In The Historic St Lawrence Market District With Every Amenity At Your Doorstep, It Boasts A Walk Score of 100! This Immaculate Split Two-Bedroom Suite On The Tranquil Courtyard Side Of The Building Offers 9-Foot Smooth Ceilings, Engineered Hardwood Floors, Solid Core Doors And A Private 100-Square Foot Balcony With No Neighbours! The European Style Kitchen With Integrated Appliances, A Quartz Kitchen Island & Glass Tile Backsplash Takes Food Preparation & Entertaining To The Next Level. The Generous Primary Bedroom Has A Large Walk-In Closet & Gorgeous Ensuite Bathroom With a Separate Tub & Plate Glass Shower. One Owned: Parking, Locker & Two Dedicated Bike Racks. Amazing Building Amenities Include 24-Hour Concierge, Two Guest Suites, Gym, Yoga Studio, Party Room, Theatre Room, A Rooftop Terrace With BBQ's, Hot Tub, Steam Room, Dry Sauna, Pet Washing Station & Visitors' Parking. Unbeatable Location Steps Away From The St. Lawrence Markets, Berczy Park, Sculpture Gardens, St. James Park, An Easy Walk To Union Station, The Financial District, The Distillery District & More--A Walker's, Biker's & Transit Paradise! Rarely Do Suites Become Available In This High-Demand Leed Gold-Certified Building! (id:53661)
Property Details
|
MLS® Number
|
C12163721 |
|
Property Type
|
Single Family |
|
Neigbourhood
|
Toronto Centre |
|
Community Name
|
Waterfront Communities C8 |
|
Amenities Near By
|
Hospital, Park, Public Transit |
|
Community Features
|
Pet Restrictions |
|
Features
|
Balcony, In Suite Laundry |
|
Parking Space Total
|
1 |
Building
|
Bathroom Total
|
2 |
|
Bedrooms Above Ground
|
2 |
|
Bedrooms Total
|
2 |
|
Amenities
|
Security/concierge, Exercise Centre, Visitor Parking, Storage - Locker |
|
Appliances
|
Cooktop, Dishwasher, Dryer, Hood Fan, Microwave, Oven, Washer, Window Coverings, Refrigerator |
|
Cooling Type
|
Central Air Conditioning |
|
Exterior Finish
|
Brick |
|
Flooring Type
|
Hardwood |
|
Heating Fuel
|
Natural Gas |
|
Heating Type
|
Heat Pump |
|
Size Interior
|
900 - 999 Ft2 |
|
Type
|
Apartment |
Parking
Land
|
Acreage
|
No |
|
Land Amenities
|
Hospital, Park, Public Transit |
Rooms
| Level |
Type |
Length |
Width |
Dimensions |
|
Main Level |
Kitchen |
3.56 m |
2.79 m |
3.56 m x 2.79 m |
|
Main Level |
Living Room |
5.18 m |
3.45 m |
5.18 m x 3.45 m |
|
Main Level |
Dining Room |
5.18 m |
3.45 m |
5.18 m x 3.45 m |
|
Main Level |
Primary Bedroom |
4.17 m |
3.1 m |
4.17 m x 3.1 m |
|
Main Level |
Bedroom 2 |
3.07 m |
3.02 m |
3.07 m x 3.02 m |
|
Main Level |
Foyer |
2.57 m |
1.02 m |
2.57 m x 1.02 m |
https://www.realtor.ca/real-estate/28345947/415-55-front-street-e-toronto-waterfront-communities-waterfront-communities-c8


