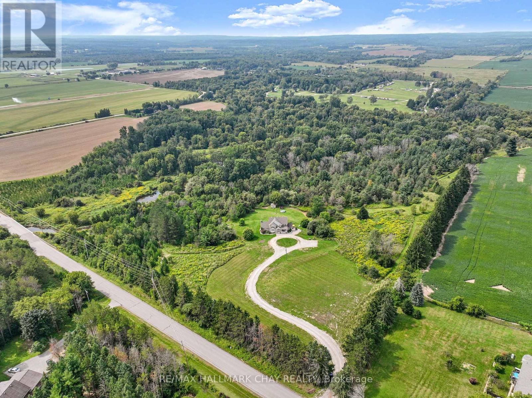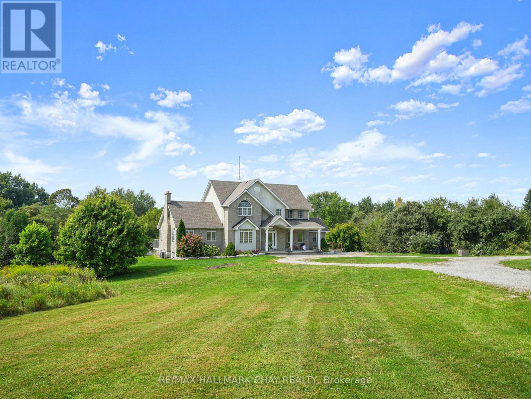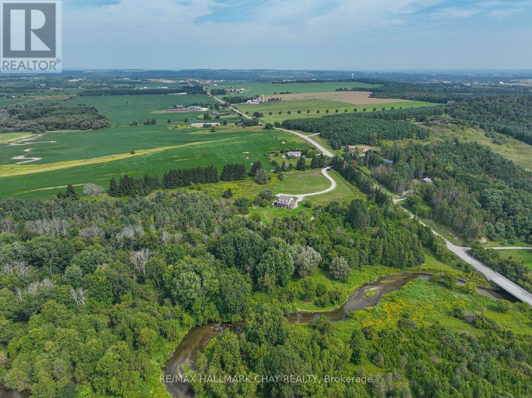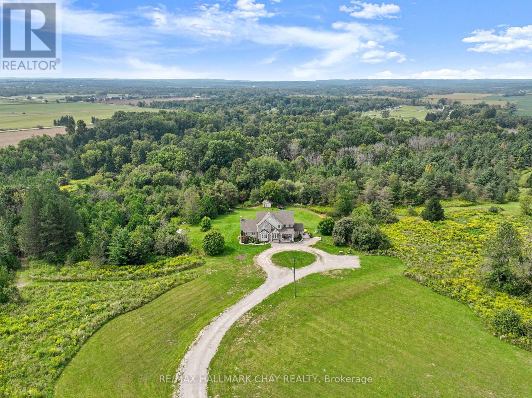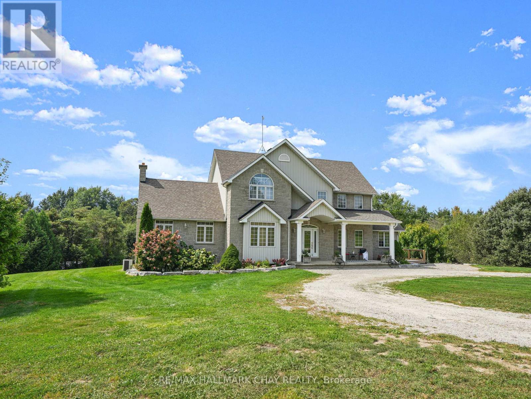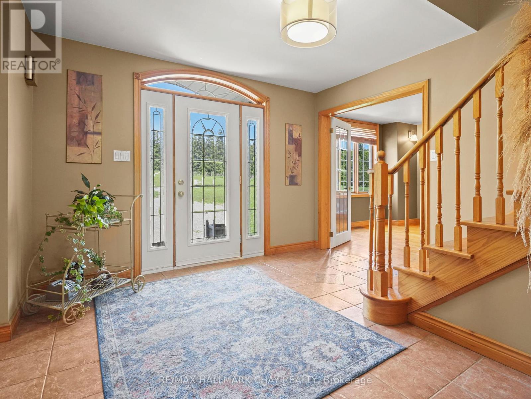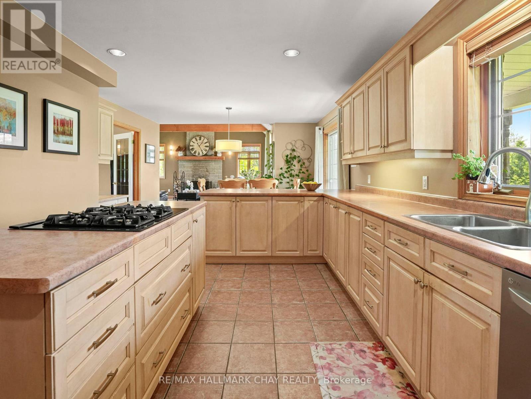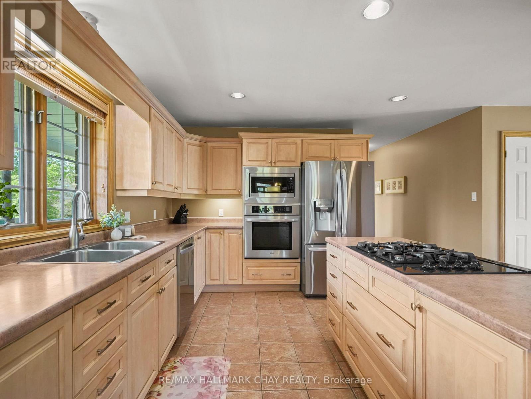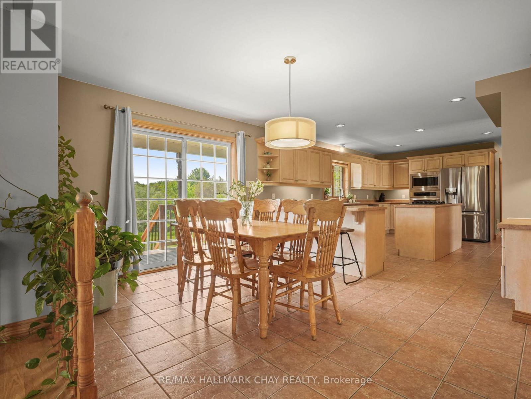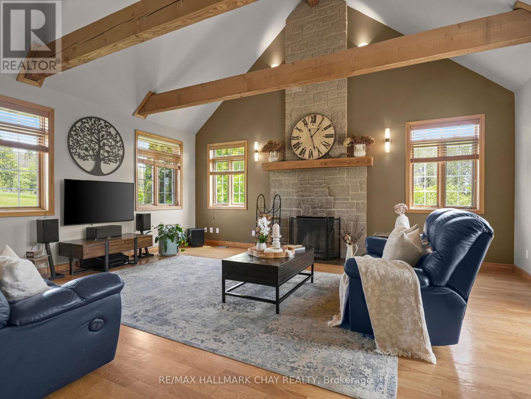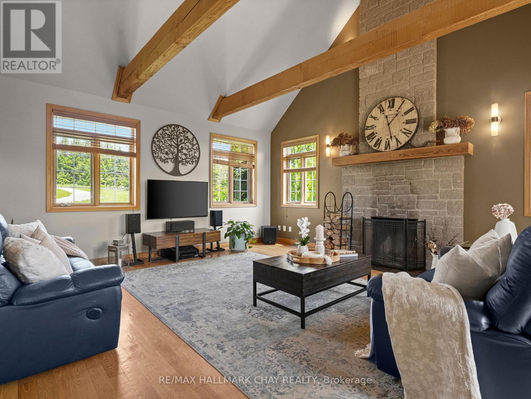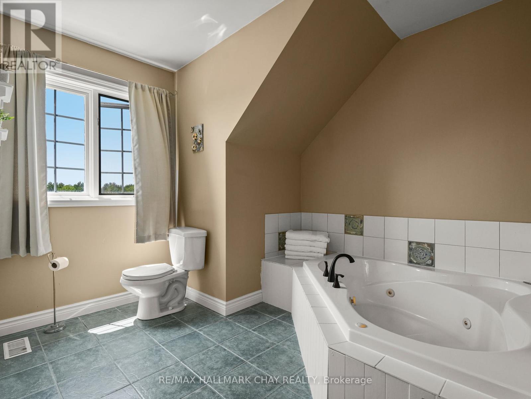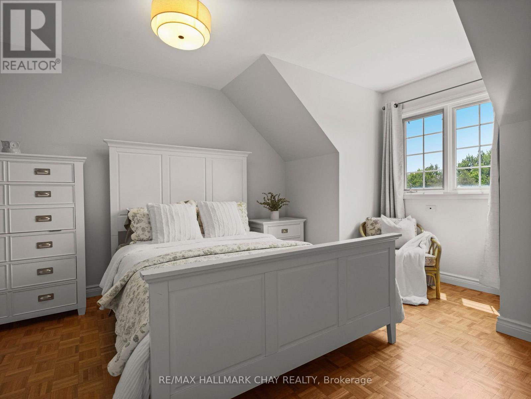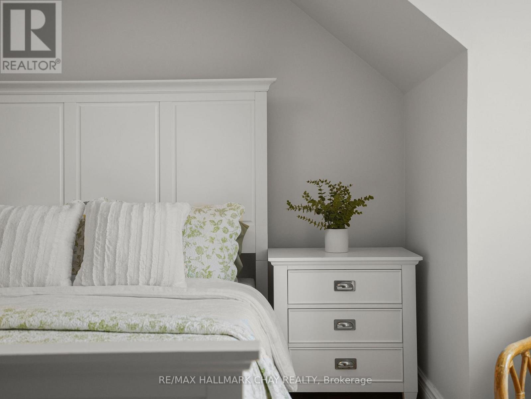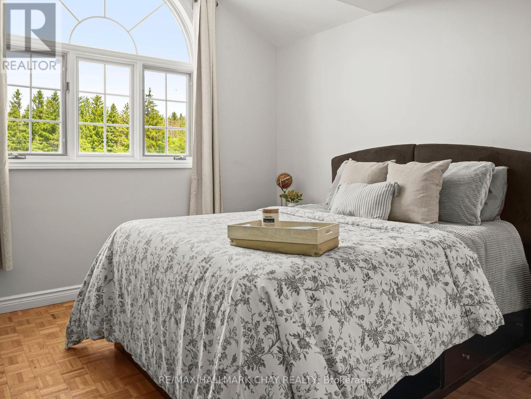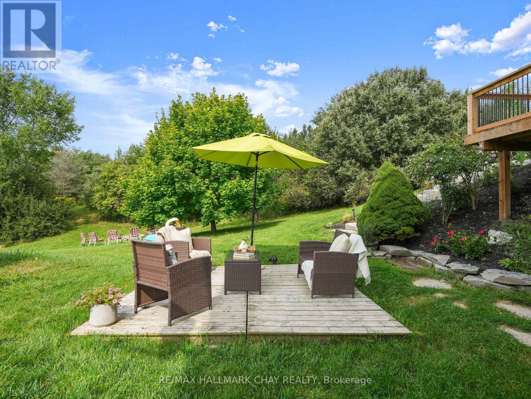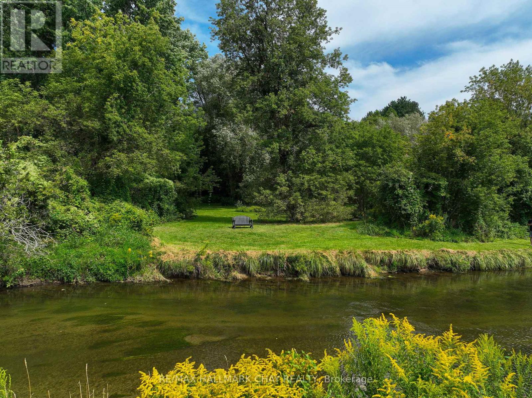5 Bedroom
4 Bathroom
2,500 - 3,000 ft2
Fireplace
Central Air Conditioning
Forced Air
Waterfront
Acreage
$2,289,000
Welcome to this beautiful family home, sitting on 40.5 picturesque acres with the Nottawasaga River flowing through the property. A true outdoor paradise, enjoy year-round entertainment - from long walks on your own private trails, cozy fires, swimming, kayaking or tubing down the river, to winter skating and snowmobiling. Start your mornings with coffee on the covered front porch and end your day watching sunsets from the peaceful back deck. Thoughtfully designed for multigenerational living, the home offers a spacious layout with tasteful finishes throughout. The main floor features a large kitchen with ample counter space, an island with cooktop stove, and a bright eat-in area that flows seamlessly to the back deck and the grand living room. Soaring cathedral ceilings with exposed wood beams and a stunning stone fireplace create an inviting gathering space. The dining room is a great flex space, whether it be dining, a playroom, or sitting area. Enjoy the convenience of a main floor office and laundry room. Upstairs, you'll find four generously sized bedrooms and a large shared bathroom. The primary suite includes a walk-in closet and a spacious 4-piece ensuite with a jacuzzi tub and walk-in shower. The partially finished basement features a complete in-law suite with its own private walkout entrance, an open-concept kitchen and living area, a large bedroom with access to another flexible space - perfect as an oversized walk-in closet, office, or second bedroom. The unfinished area in the basement offers a blank canvas to make it your own. Whether you're seeking space to grow, entertain, or simply soak in nature's beauty, this property offers the perfect blend of comfort, functionality, and outdoor adventure. (id:53661)
Property Details
|
MLS® Number
|
N12199077 |
|
Property Type
|
Single Family |
|
Community Name
|
Rural Adjala-Tosorontio |
|
Amenities Near By
|
Schools, Hospital |
|
Community Features
|
Community Centre |
|
Easement
|
Environment Protected, None |
|
Equipment Type
|
Water Heater |
|
Features
|
Wooded Area, Backs On Greenbelt, Conservation/green Belt, In-law Suite |
|
Parking Space Total
|
10 |
|
Rental Equipment Type
|
Water Heater |
|
Structure
|
Deck, Porch, Shed |
|
Water Front Type
|
Waterfront |
Building
|
Bathroom Total
|
4 |
|
Bedrooms Above Ground
|
4 |
|
Bedrooms Below Ground
|
1 |
|
Bedrooms Total
|
5 |
|
Age
|
16 To 30 Years |
|
Amenities
|
Fireplace(s) |
|
Appliances
|
Cooktop, Dishwasher, Dryer, Freezer, Microwave, Oven, Stove, Washer, Window Coverings, Refrigerator |
|
Basement Development
|
Partially Finished |
|
Basement Features
|
Walk Out |
|
Basement Type
|
N/a (partially Finished) |
|
Construction Style Attachment
|
Detached |
|
Cooling Type
|
Central Air Conditioning |
|
Exterior Finish
|
Aluminum Siding, Stone |
|
Fireplace Present
|
Yes |
|
Fireplace Total
|
1 |
|
Foundation Type
|
Poured Concrete |
|
Half Bath Total
|
1 |
|
Heating Fuel
|
Propane |
|
Heating Type
|
Forced Air |
|
Stories Total
|
2 |
|
Size Interior
|
2,500 - 3,000 Ft2 |
|
Type
|
House |
|
Utility Water
|
Drilled Well, Cistern |
Parking
Land
|
Access Type
|
Public Road |
|
Acreage
|
Yes |
|
Land Amenities
|
Schools, Hospital |
|
Sewer
|
Septic System |
|
Size Depth
|
1981 Ft ,7 In |
|
Size Frontage
|
893 Ft ,6 In |
|
Size Irregular
|
893.5 X 1981.6 Ft |
|
Size Total Text
|
893.5 X 1981.6 Ft|25 - 50 Acres |
|
Surface Water
|
River/stream |
Rooms
| Level |
Type |
Length |
Width |
Dimensions |
|
Basement |
Kitchen |
3.6 m |
2.8 m |
3.6 m x 2.8 m |
|
Basement |
Living Room |
2.9 m |
6.8 m |
2.9 m x 6.8 m |
|
Basement |
Bedroom |
3.4 m |
4.8 m |
3.4 m x 4.8 m |
|
Basement |
Bedroom 2 |
2.6 m |
4.1 m |
2.6 m x 4.1 m |
|
Basement |
Utility Room |
6 m |
9.2 m |
6 m x 9.2 m |
|
Main Level |
Foyer |
2 m |
3.5 m |
2 m x 3.5 m |
|
Main Level |
Office |
2.9 m |
3.1 m |
2.9 m x 3.1 m |
|
Main Level |
Dining Room |
3.7 m |
5 m |
3.7 m x 5 m |
|
Main Level |
Kitchen |
4 m |
8.5 m |
4 m x 8.5 m |
|
Main Level |
Living Room |
5.3 m |
6.2 m |
5.3 m x 6.2 m |
|
Main Level |
Laundry Room |
2.7 m |
2.7 m |
2.7 m x 2.7 m |
|
Main Level |
Mud Room |
1.3 m |
2.5 m |
1.3 m x 2.5 m |
|
Upper Level |
Bedroom 4 |
3.7 m |
3.9 m |
3.7 m x 3.9 m |
|
Upper Level |
Primary Bedroom |
3.8 m |
4.1 m |
3.8 m x 4.1 m |
|
Upper Level |
Bedroom 2 |
3.3 m |
3.6 m |
3.3 m x 3.6 m |
|
Upper Level |
Bedroom 3 |
3.8 m |
3.9 m |
3.8 m x 3.9 m |
https://www.realtor.ca/real-estate/28422504/4146-concession-7-road-adjala-tosorontio-rural-adjala-tosorontio

