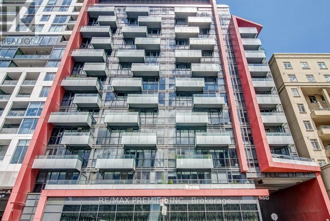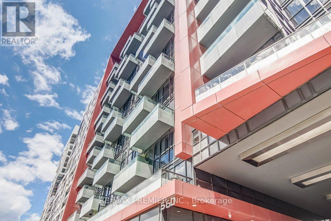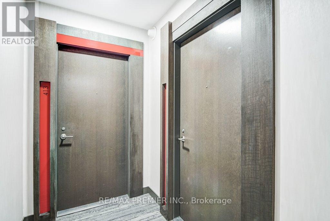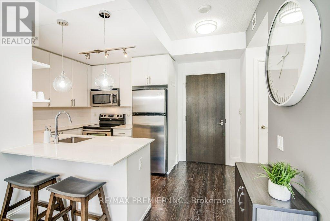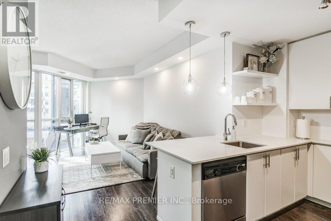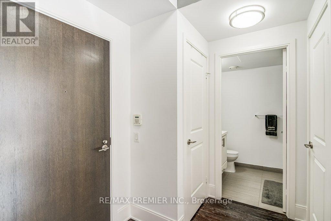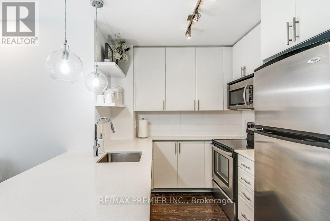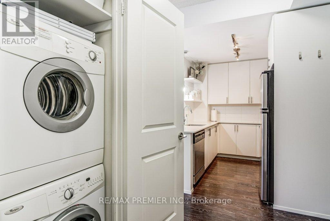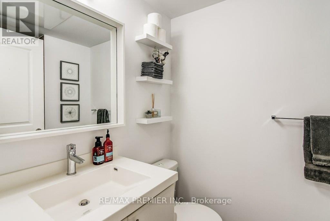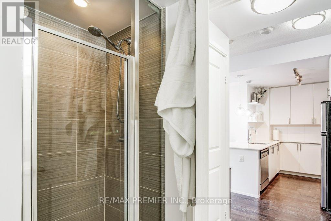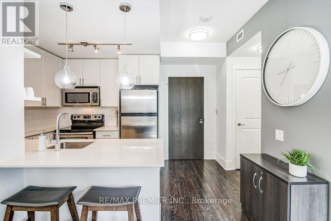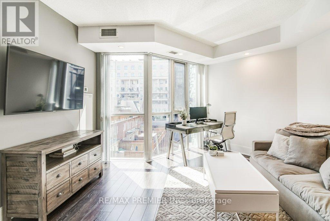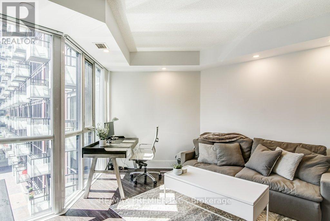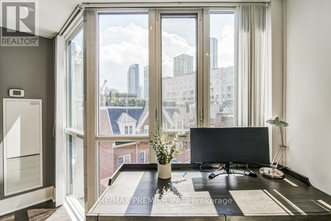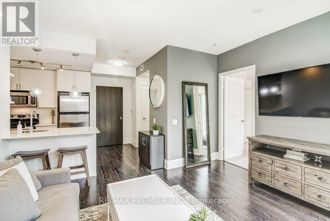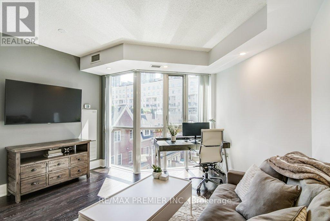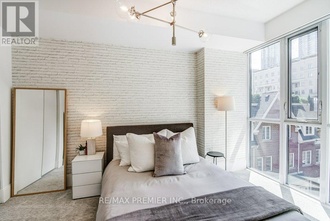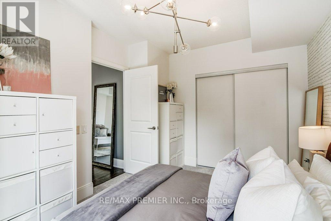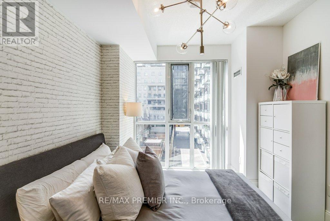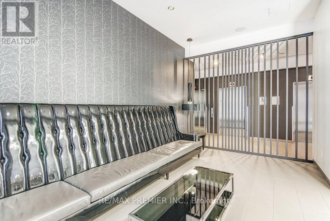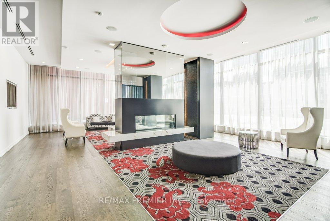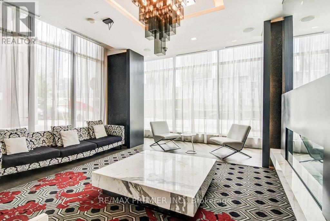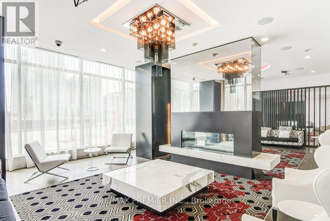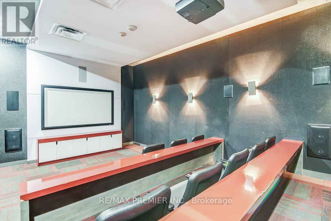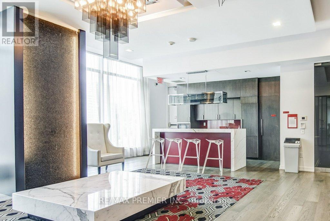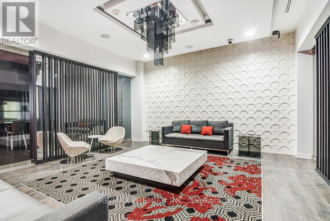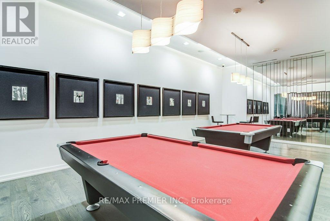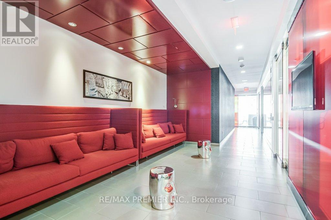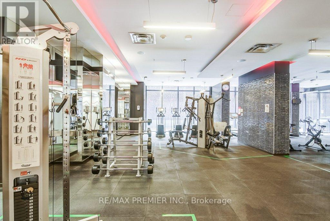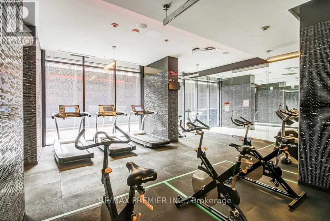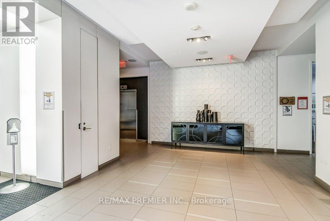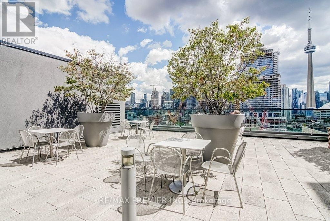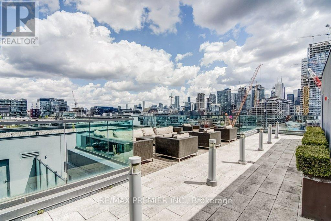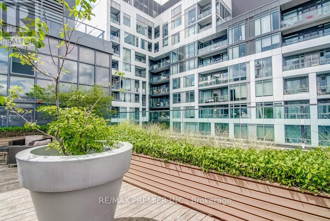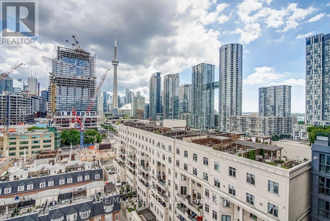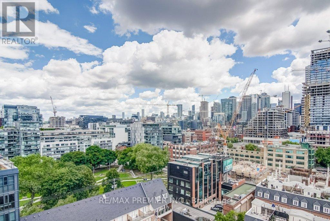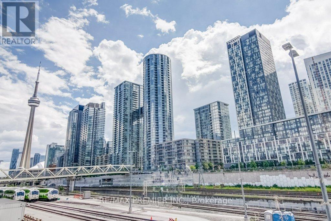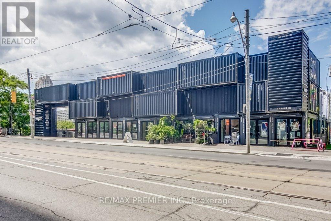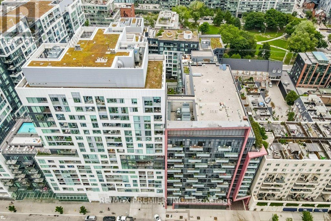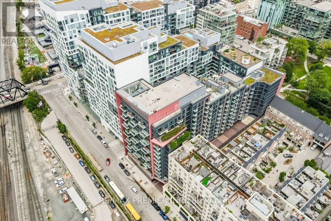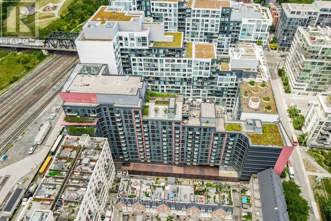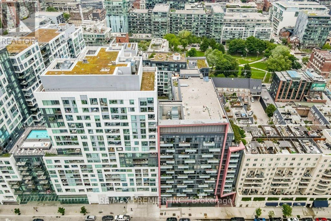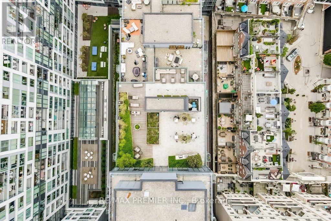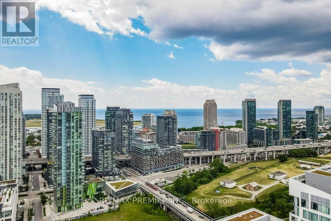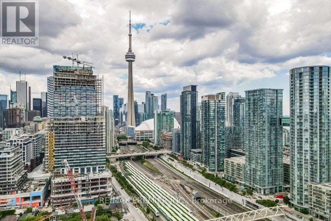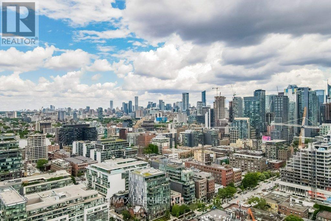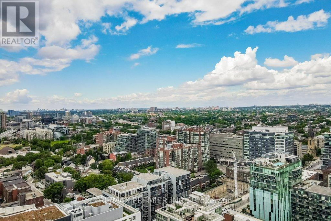1 Bedroom
1 Bathroom
500 - 599 ft2
Central Air Conditioning
Forced Air
Waterfront
$529,000Maintenance, Common Area Maintenance, Insurance
$481.75 Monthly
Luxury Living at The Reve by Tridel! Bright, spacious & elegant suite in this highly sought-after Condo, where upscale urban living meets contemporary design. Wow will be your first thought when you walk into this stylish 1-bedroom residence, which offers a modern open-concept layout with 9 ft. ceilings and thoughtful upgrades rarely found in similar units. Highlights: Open-concept kitchen with stainless steel appliances, breakfast bar & abundant counter space. Newer built-in dishwasher, and washer & dryer (2022). Spacious bedroom with floor-to-ceiling windows & double closet. Designer lighting, upgraded flooring, and elegant finishes throughout. Enjoy the CN Tower city skyline views! Locker included for convenient extra storage. The building amenities represent a lifestyle: a fully equipped fitness centre, media room, party/meeting room, rooftop terrace with city views, guest suites, and ample visitor parking. Prime downtown King St West location, just steps to Stackt Market, restaurants and shops, Rogers Centre, Waterfront/Queens Quay, Chinatown, and transit options, everything at your doorstep! This is your opportunity to own a piece of stylish downtown living in one of Tridel's finest boutique developments. Too many features to list, see the full marketing package for details! (id:53661)
Property Details
|
MLS® Number
|
C12449638 |
|
Property Type
|
Single Family |
|
Community Name
|
Waterfront Communities C1 |
|
Amenities Near By
|
Marina, Park, Public Transit |
|
Community Features
|
Pet Restrictions |
|
Features
|
Flat Site |
|
View Type
|
City View |
|
Water Front Type
|
Waterfront |
Building
|
Bathroom Total
|
1 |
|
Bedrooms Above Ground
|
1 |
|
Bedrooms Total
|
1 |
|
Age
|
11 To 15 Years |
|
Amenities
|
Security/concierge, Exercise Centre, Party Room, Visitor Parking, Separate Electricity Meters, Storage - Locker |
|
Appliances
|
Dishwasher, Dryer, Microwave, Stove, Washer, Window Coverings, Refrigerator |
|
Cooling Type
|
Central Air Conditioning |
|
Exterior Finish
|
Concrete |
|
Fire Protection
|
Security System, Smoke Detectors |
|
Flooring Type
|
Laminate, Carpeted |
|
Foundation Type
|
Unknown |
|
Heating Fuel
|
Natural Gas |
|
Heating Type
|
Forced Air |
|
Size Interior
|
500 - 599 Ft2 |
|
Type
|
Apartment |
Parking
Land
|
Acreage
|
No |
|
Land Amenities
|
Marina, Park, Public Transit |
|
Surface Water
|
Lake/pond |
Rooms
| Level |
Type |
Length |
Width |
Dimensions |
|
Flat |
Living Room |
4.62 m |
4.23 m |
4.62 m x 4.23 m |
|
Flat |
Dining Room |
4.62 m |
4.23 m |
4.62 m x 4.23 m |
|
Flat |
Kitchen |
2.7 m |
2.47 m |
2.7 m x 2.47 m |
|
Flat |
Primary Bedroom |
4.04 m |
3.19 m |
4.04 m x 3.19 m |
https://www.realtor.ca/real-estate/28961727/414-560-front-street-w-toronto-waterfront-communities-waterfront-communities-c1

