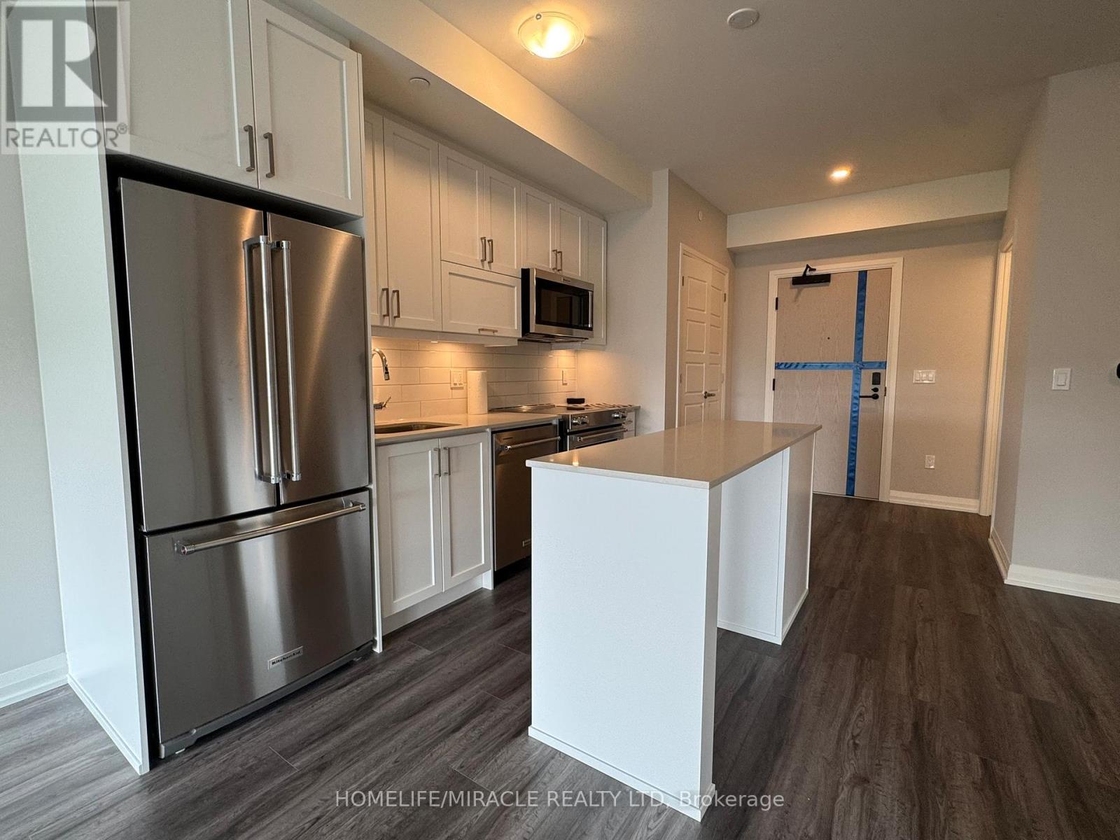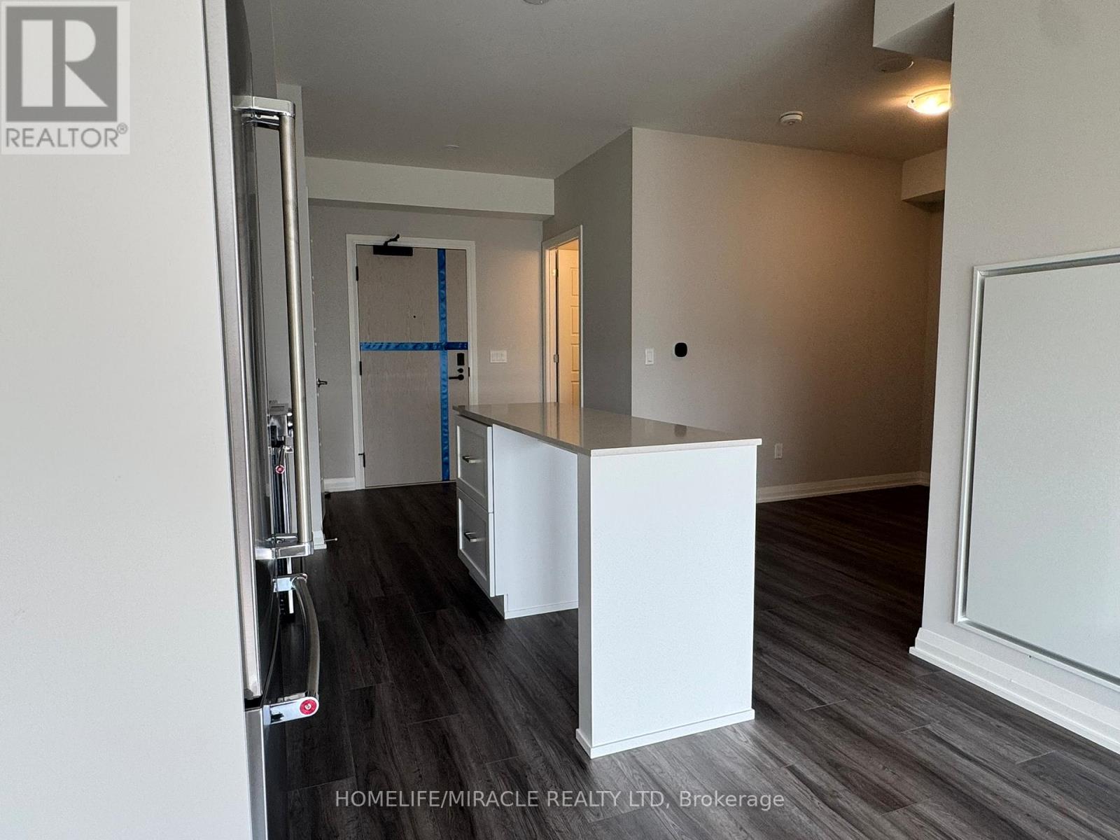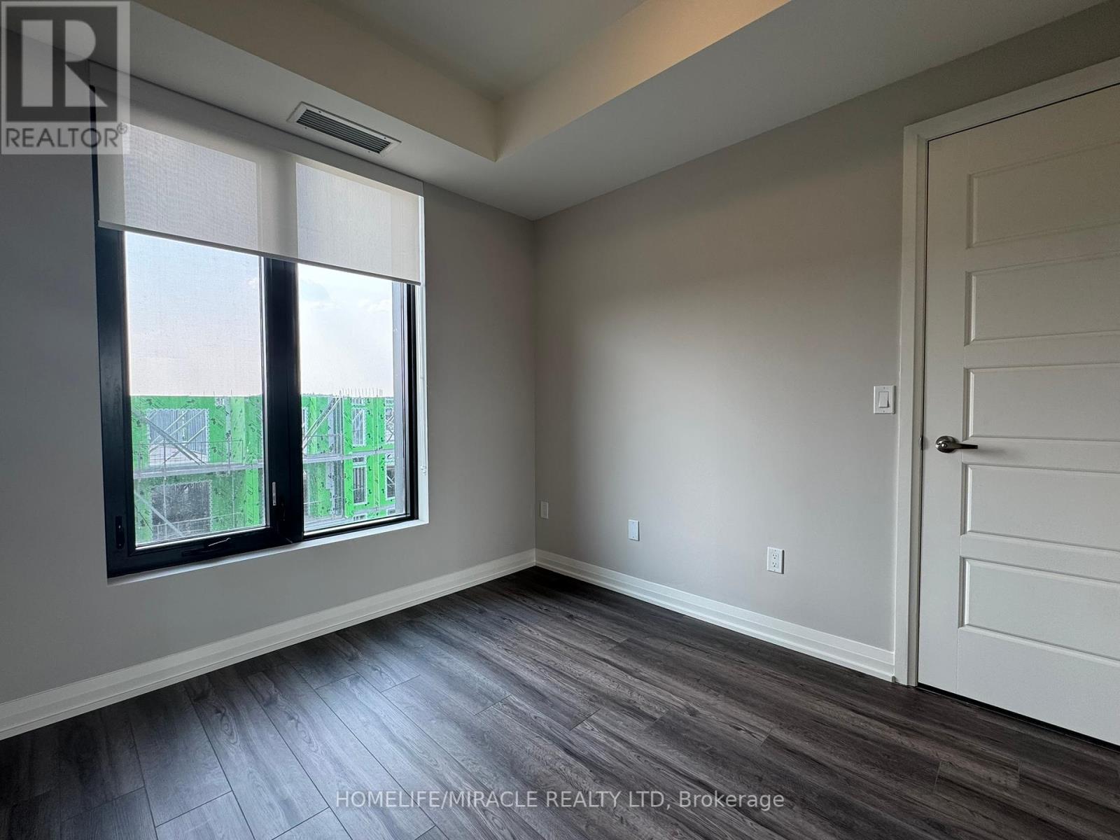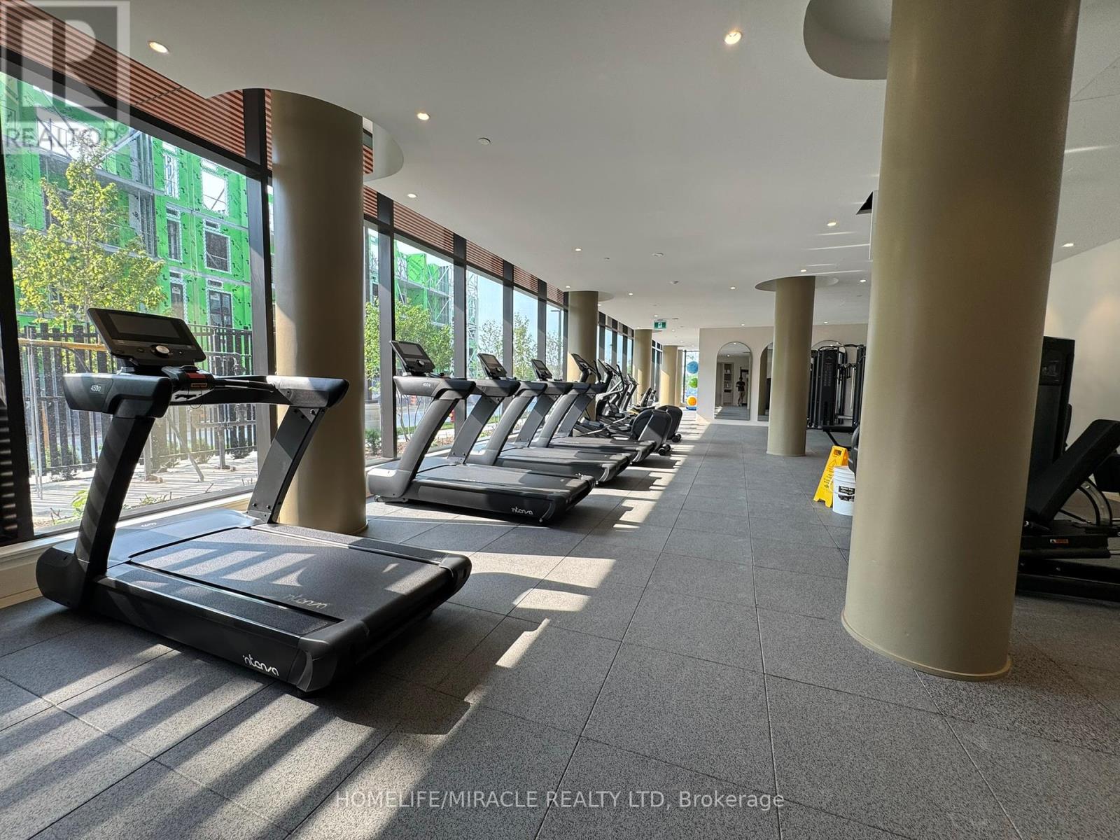2 Bedroom
1 Bathroom
500 - 599 ft2
Central Air Conditioning
Forced Air
$2,300 Monthly
Welcome to this brand-new 1-bedroom plus den condo in the heart of Oakville, crafted by the acclaimed Mattamy Homes. This thoughtfully designed unit features a bright, open-concept layout flooded with natural light, and a versatile den perfect for a home office, guest room, or creative space. Every detail reflects modern elegance and smart functionality, offering both style and comfort. Residents enjoy premium amenities including 24-hour concierge service, a rooftop terrace with breathtaking views, a fully equipped fitness studio, and a chic social lounge. Conveniently located near major highways, GO Transit, shopping, dining, and top-rated schools, this condo offers the perfect blend of luxury living and everyday convenience. The unit includes one underground parking space and one locker. Utilities are extra. (id:53661)
Property Details
|
MLS® Number
|
W12205169 |
|
Property Type
|
Single Family |
|
Community Name
|
1010 - JM Joshua Meadows |
|
Community Features
|
Pet Restrictions |
|
Features
|
Balcony, Carpet Free, In Suite Laundry |
|
Parking Space Total
|
1 |
Building
|
Bathroom Total
|
1 |
|
Bedrooms Above Ground
|
1 |
|
Bedrooms Below Ground
|
1 |
|
Bedrooms Total
|
2 |
|
Amenities
|
Storage - Locker |
|
Cooling Type
|
Central Air Conditioning |
|
Exterior Finish
|
Concrete |
|
Flooring Type
|
Hardwood |
|
Heating Fuel
|
Natural Gas |
|
Heating Type
|
Forced Air |
|
Size Interior
|
500 - 599 Ft2 |
|
Type
|
Apartment |
Parking
Land
Rooms
| Level |
Type |
Length |
Width |
Dimensions |
|
Flat |
Primary Bedroom |
2.73 m |
3.09 m |
2.73 m x 3.09 m |
|
Flat |
Den |
2.81 m |
2.41 m |
2.81 m x 2.41 m |
|
Flat |
Kitchen |
2.61 m |
3.07 m |
2.61 m x 3.07 m |
|
Flat |
Living Room |
3.04 m |
3.92 m |
3.04 m x 3.92 m |
https://www.realtor.ca/real-estate/28435551/414-3006-william-cutmore-boulevard-oakville-jm-joshua-meadows-1010-jm-joshua-meadows
























