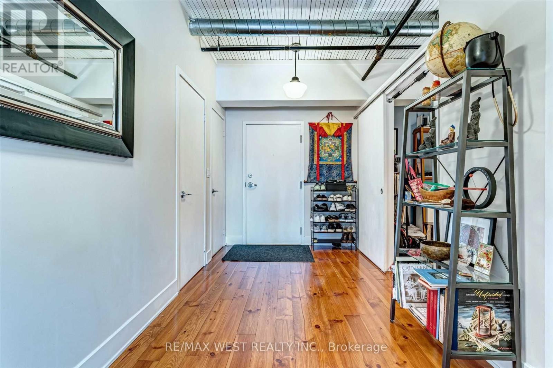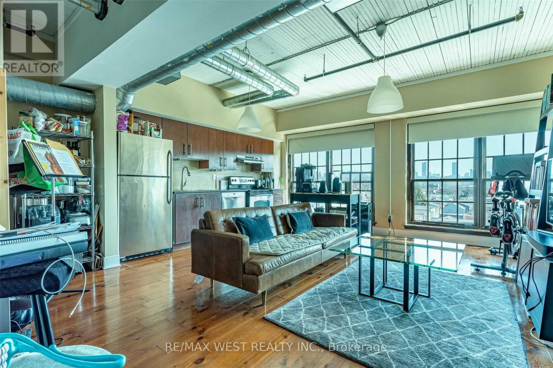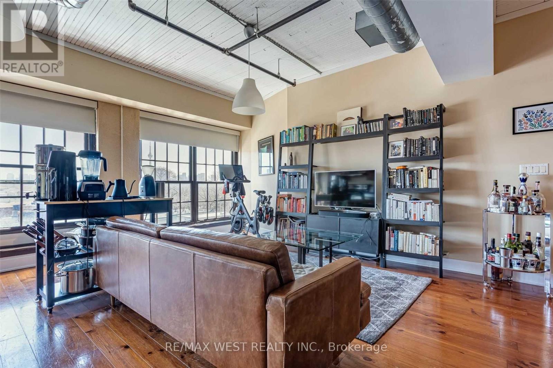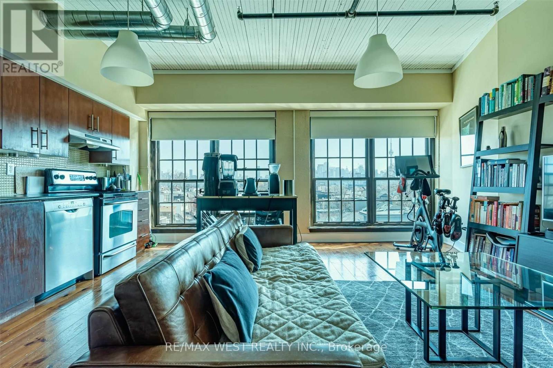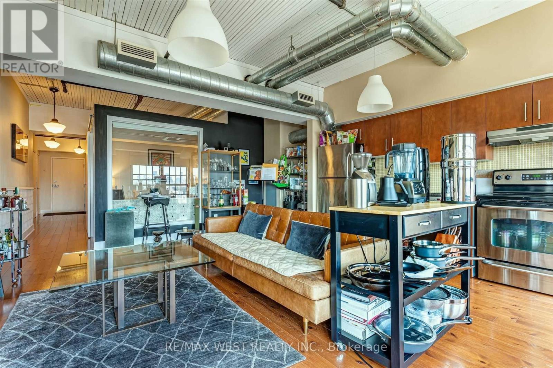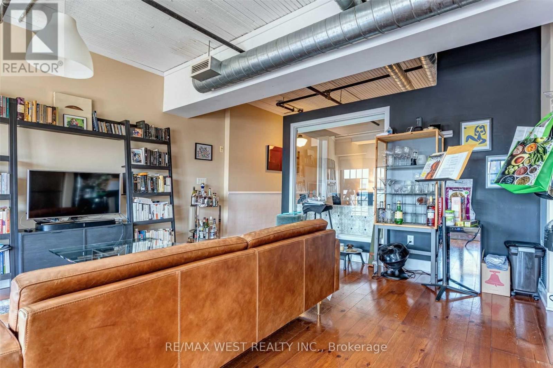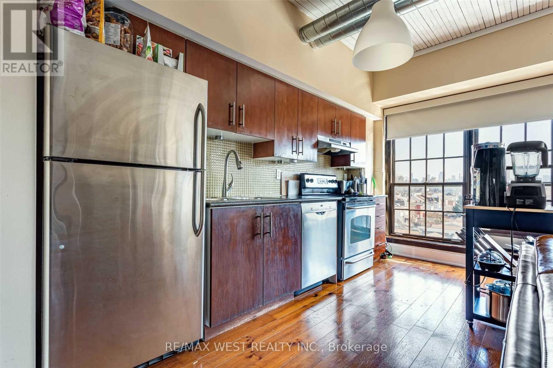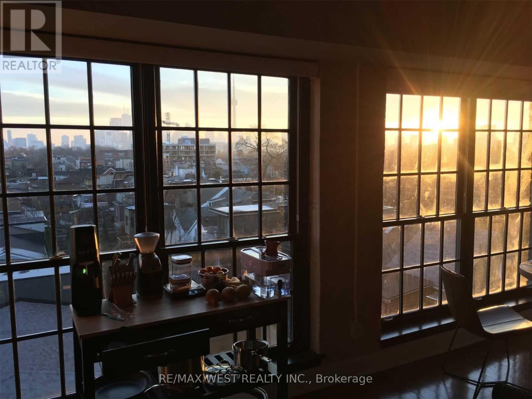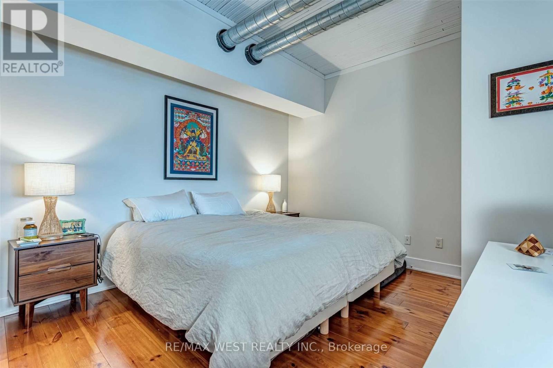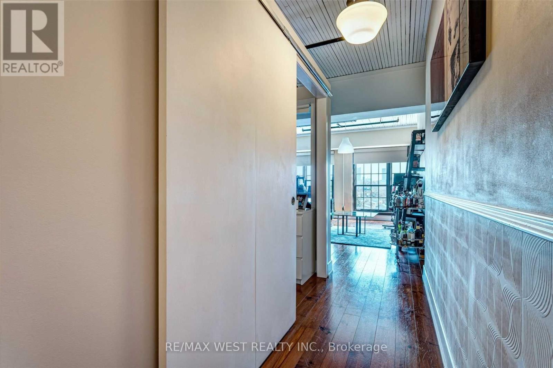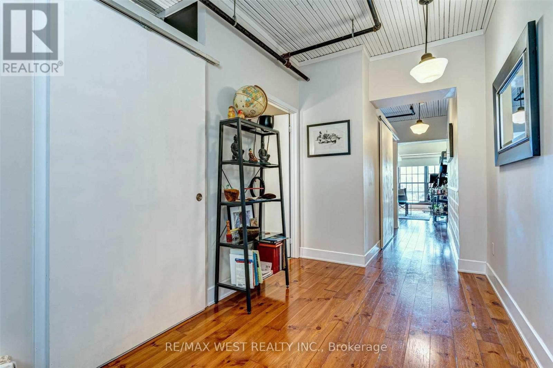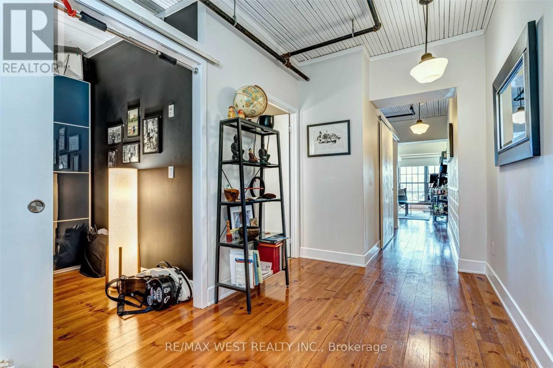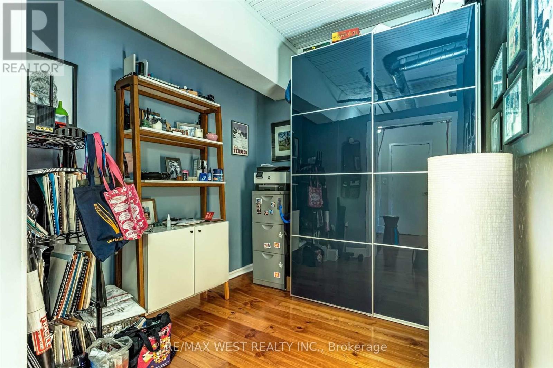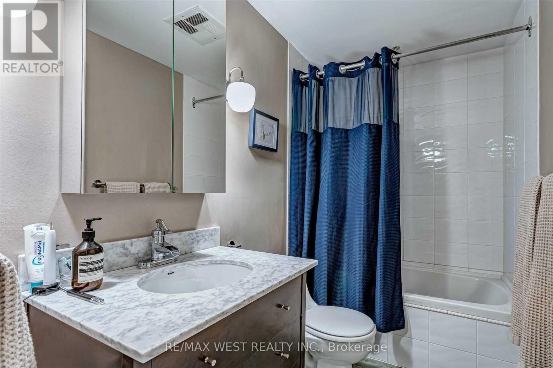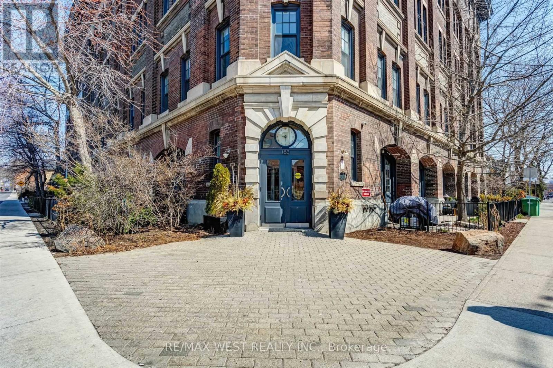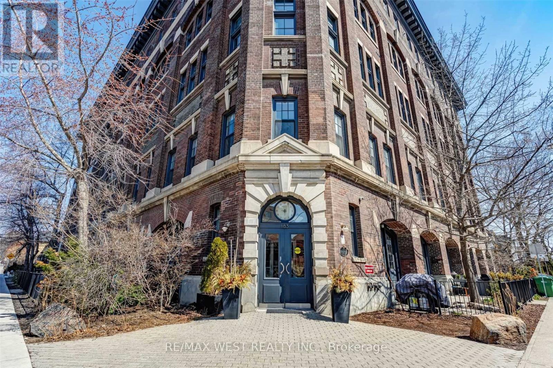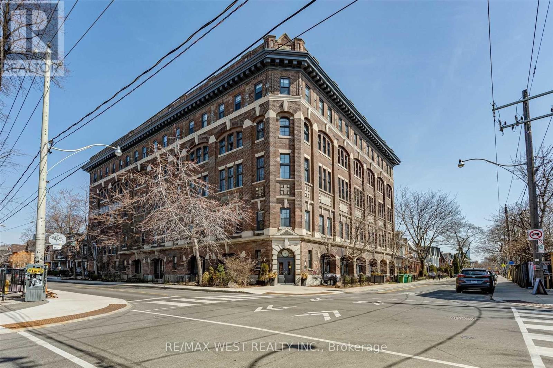2 Bedroom
1 Bathroom
700 - 799 ft2
Loft
Central Air Conditioning
Heat Pump
$3,550 Monthly
Welcome to The Argyle Lofts where historic charm meets modern living.This 2-bedroom loft boasts soaring ceilings, expansive east-facing windows, and unobstructed skyline views over the vibrant Trinity Bellwoods neighborhood. Flooded with natural light, the open-concept layout has been further elevated with brand-new, hand-scraped hardwood floors (installed after photos).The spacious primary bedroom offers a full custom California Closet and plenty of room to unwind. Step outside and youre moments from Ossington, Queen West, Dundas West, and Little ItalyTorontos most dynamic dining, shopping, and cultural districts. Excellent schools, lush parks, and a true community vibe complete the package.Loft living in one of the citys most desirable neighborhoodsthis is the one youve been waiting for! (id:53661)
Property Details
|
MLS® Number
|
C12382194 |
|
Property Type
|
Single Family |
|
Neigbourhood
|
Davenport |
|
Community Name
|
Trinity-Bellwoods |
|
Community Features
|
Pet Restrictions |
Building
|
Bathroom Total
|
1 |
|
Bedrooms Above Ground
|
2 |
|
Bedrooms Total
|
2 |
|
Amenities
|
Storage - Locker |
|
Appliances
|
Dryer, Washer, Window Coverings |
|
Architectural Style
|
Loft |
|
Cooling Type
|
Central Air Conditioning |
|
Exterior Finish
|
Brick |
|
Flooring Type
|
Hardwood |
|
Heating Fuel
|
Natural Gas |
|
Heating Type
|
Heat Pump |
|
Size Interior
|
700 - 799 Ft2 |
|
Type
|
Apartment |
Parking
Land
Rooms
| Level |
Type |
Length |
Width |
Dimensions |
|
Main Level |
Living Room |
5.87 m |
4.98 m |
5.87 m x 4.98 m |
|
Main Level |
Dining Room |
5.87 m |
4.98 m |
5.87 m x 4.98 m |
|
Main Level |
Kitchen |
5.87 m |
4.98 m |
5.87 m x 4.98 m |
|
Main Level |
Primary Bedroom |
3.63 m |
3.28 m |
3.63 m x 3.28 m |
|
Main Level |
Bedroom 2 |
2.78 m |
2.46 m |
2.78 m x 2.46 m |
https://www.realtor.ca/real-estate/28816473/414-183-dovercourt-road-toronto-trinity-bellwoods-trinity-bellwoods

