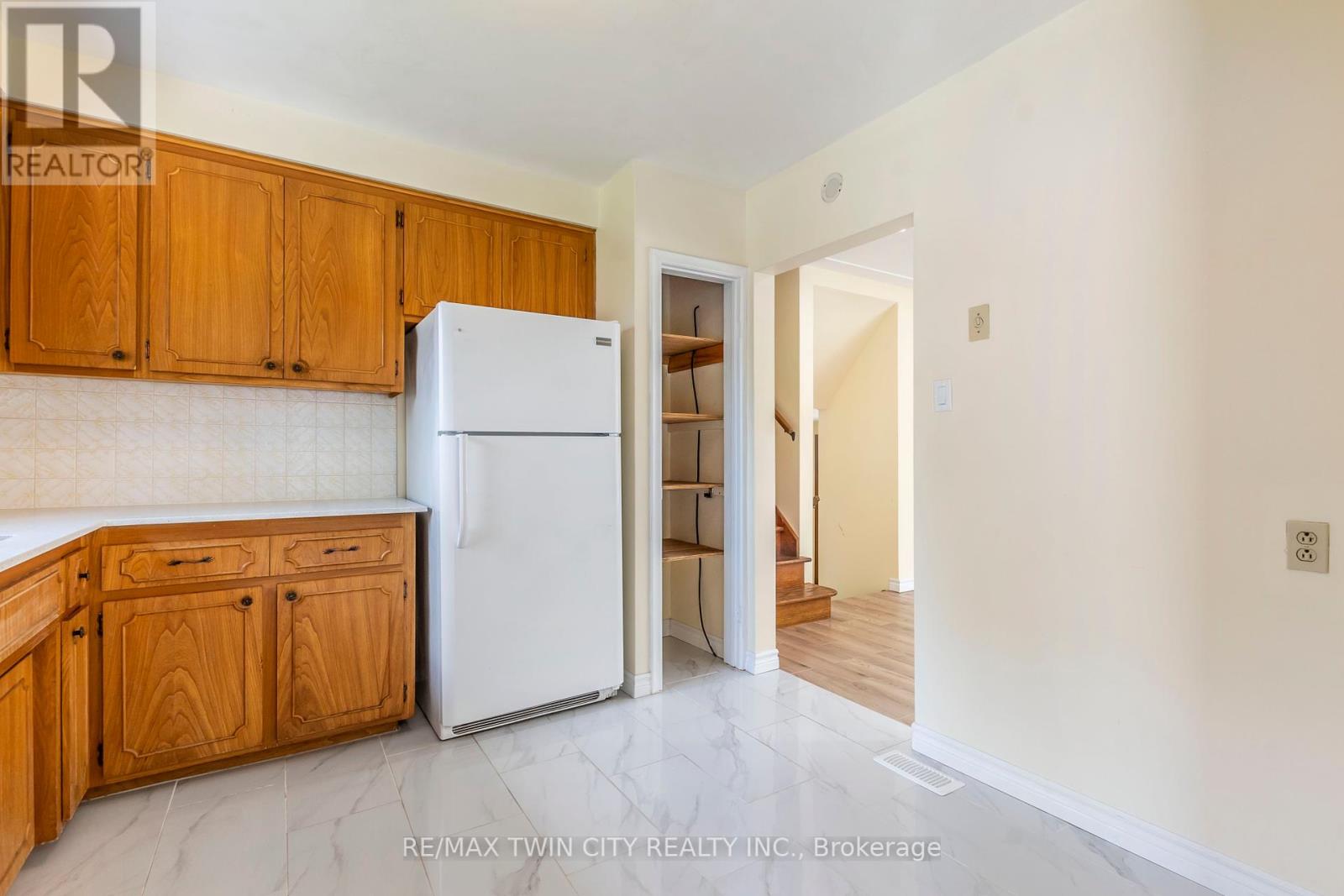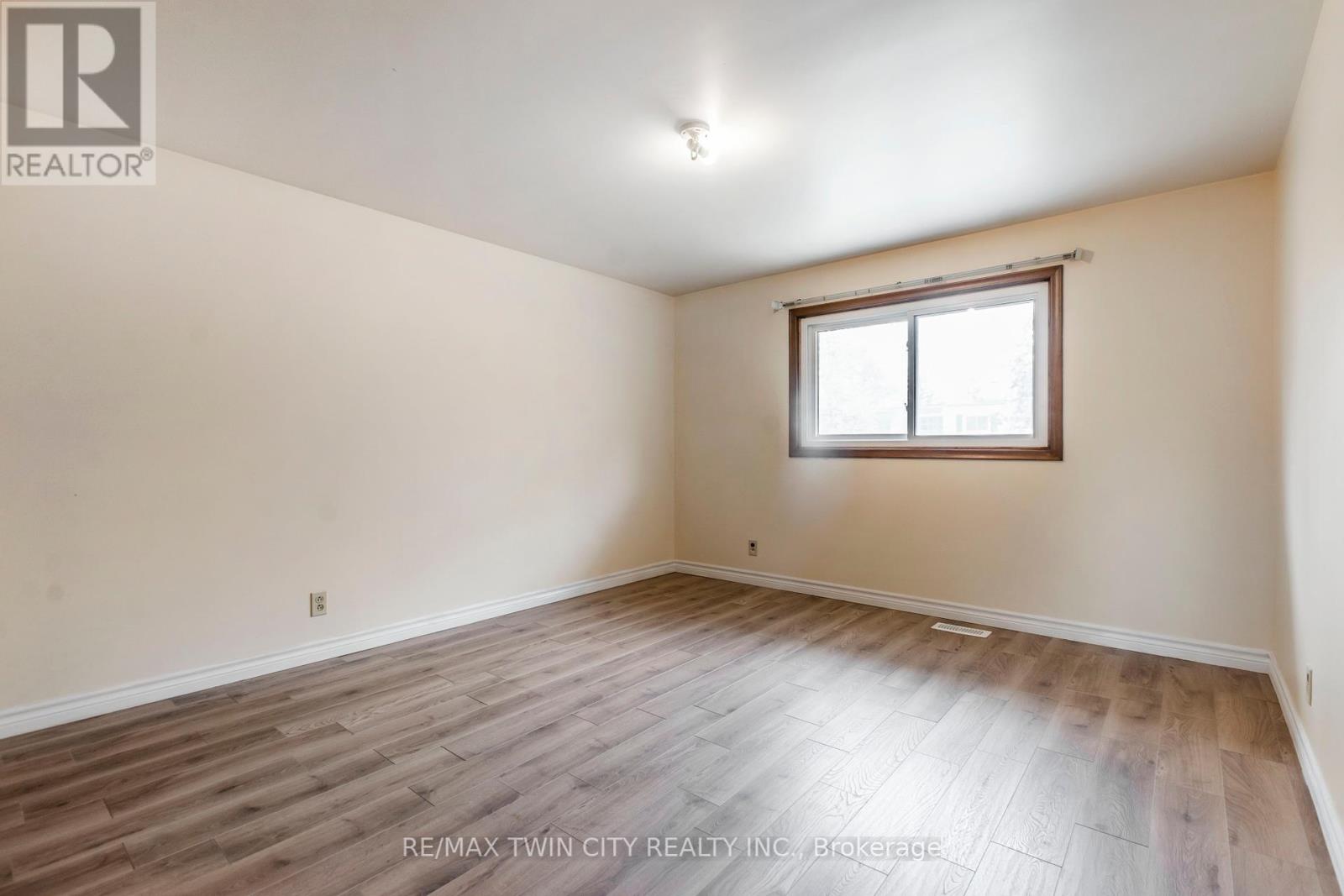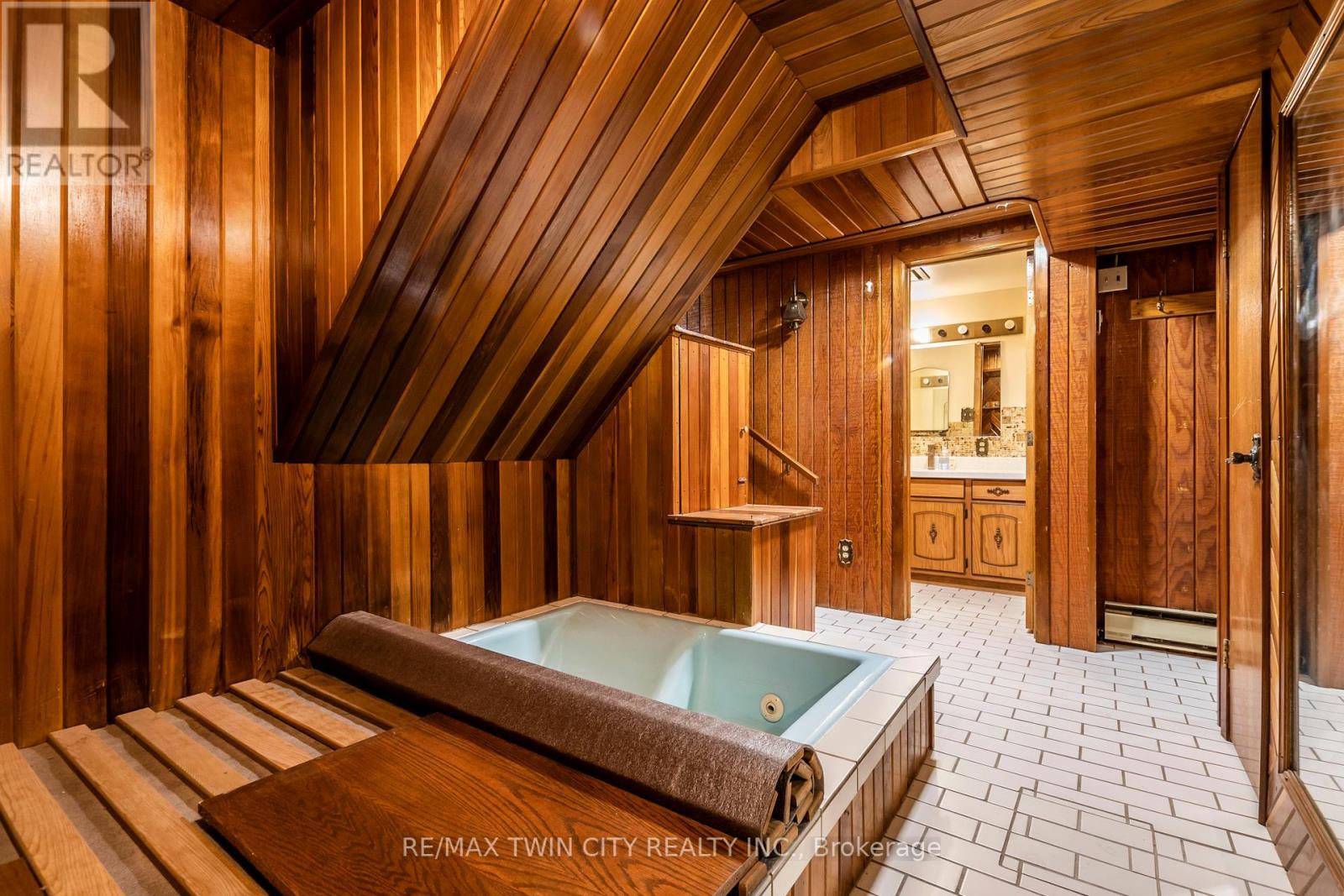5 Bedroom
4 Bathroom
1,500 - 2,000 ft2
Fireplace
Central Air Conditioning
Forced Air
$849,900
Spacious five-level side split located in the sought-after Heritage Park neighborhood. This distinctive residence offers versatile spaces suitable for large or expanding families, investors, or a combination of both. Upon entering through the main entrance, you gain access to all three living areas that the home provides. A few steps up leads you to a bright generous living room, a dining area with access to a deck, and a bright kitchen equipped with a deep farmhouse sink. The upper level is completed by three bedrooms and a 5 piece bathroom. Returning to the main entrance, you will find a laundry room, and entrance to an oversized bedroom/family room with wood burning fireplace, with a 4 piece bathroom. It is connected to a multi-use sunroom with a kitchen and gas fireplace that overlooks the fully enclosed yard. The lower level of the home, which can be reached from the main entrance, features a spacious living area with a wood fireplace, a kitchen, an extra laundry room, a 3-piece bathroom, a sauna, a hot tub, and a generous bedroom that leads you to a room under the garage through an underground hallway. This corridor features a 2pc bathroom and two extra rooms that can serve multiple purposes. The two-car garage includes a loft space and a versatile basement located below the garage that has a wood-burning fireplace. It is possible to convert this property to serve many purposes. There are 3 living areas, with their own kitchen and bathroom and you still have a very unique 2 car garage with a powder room that could accommodate a business or other uses. It is conveniently located near schools, parks, shops, public transportation, and the expressway. This is a very unique home worth seeing. (id:53661)
Property Details
|
MLS® Number
|
X12157817 |
|
Property Type
|
Single Family |
|
Neigbourhood
|
Heritage Park |
|
Amenities Near By
|
Public Transit, Place Of Worship, Schools |
|
Features
|
Carpet Free, In-law Suite, Sauna |
|
Parking Space Total
|
5 |
Building
|
Bathroom Total
|
4 |
|
Bedrooms Above Ground
|
5 |
|
Bedrooms Total
|
5 |
|
Amenities
|
Fireplace(s) |
|
Appliances
|
Garage Door Opener Remote(s), Water Heater |
|
Basement Development
|
Finished |
|
Basement Type
|
N/a (finished) |
|
Construction Style Attachment
|
Detached |
|
Construction Style Split Level
|
Sidesplit |
|
Cooling Type
|
Central Air Conditioning |
|
Exterior Finish
|
Brick, Aluminum Siding |
|
Fireplace Present
|
Yes |
|
Fireplace Total
|
4 |
|
Foundation Type
|
Poured Concrete |
|
Half Bath Total
|
1 |
|
Heating Fuel
|
Natural Gas |
|
Heating Type
|
Forced Air |
|
Size Interior
|
1,500 - 2,000 Ft2 |
|
Type
|
House |
|
Utility Water
|
Municipal Water |
Parking
Land
|
Acreage
|
No |
|
Fence Type
|
Fenced Yard |
|
Land Amenities
|
Public Transit, Place Of Worship, Schools |
|
Sewer
|
Sanitary Sewer |
|
Size Depth
|
110 Ft |
|
Size Frontage
|
57 Ft |
|
Size Irregular
|
57 X 110 Ft ; 57 X 110 X 67 X 110.45 Feet |
|
Size Total Text
|
57 X 110 Ft ; 57 X 110 X 67 X 110.45 Feet |
|
Zoning Description
|
R2 |
Rooms
| Level |
Type |
Length |
Width |
Dimensions |
|
Second Level |
Loft |
4.9 m |
8.48 m |
4.9 m x 8.48 m |
|
Second Level |
Dining Room |
2.92 m |
3.17 m |
2.92 m x 3.17 m |
|
Second Level |
Kitchen |
3.07 m |
3.02 m |
3.07 m x 3.02 m |
|
Second Level |
Living Room |
6.32 m |
4.22 m |
6.32 m x 4.22 m |
|
Third Level |
Bedroom 3 |
3.1 m |
3.45 m |
3.1 m x 3.45 m |
|
Third Level |
Bedroom |
3.45 m |
4.52 m |
3.45 m x 4.52 m |
|
Third Level |
Bathroom |
2.34 m |
3.15 m |
2.34 m x 3.15 m |
|
Third Level |
Bedroom 2 |
3.45 m |
3.15 m |
3.45 m x 3.15 m |
|
Basement |
Bathroom |
2.92 m |
1.32 m |
2.92 m x 1.32 m |
|
Basement |
Other |
2.29 m |
1.32 m |
2.29 m x 1.32 m |
|
Basement |
Bedroom |
3.84 m |
6.65 m |
3.84 m x 6.65 m |
|
Basement |
Recreational, Games Room |
6.45 m |
8.66 m |
6.45 m x 8.66 m |
|
Basement |
Other |
2.03 m |
1.83 m |
2.03 m x 1.83 m |
|
Basement |
Bathroom |
2.11 m |
1.22 m |
2.11 m x 1.22 m |
|
Basement |
Other |
2.06 m |
2.03 m |
2.06 m x 2.03 m |
|
Lower Level |
Kitchen |
3.78 m |
2.92 m |
3.78 m x 2.92 m |
|
Lower Level |
Laundry Room |
2.16 m |
2.95 m |
2.16 m x 2.95 m |
|
Lower Level |
Living Room |
6.1 m |
4.04 m |
6.1 m x 4.04 m |
|
Main Level |
Bedroom |
3.94 m |
6.78 m |
3.94 m x 6.78 m |
|
Main Level |
Sunroom |
6.63 m |
2.9 m |
6.63 m x 2.9 m |
|
Main Level |
Foyer |
188 m |
3.63 m |
188 m x 3.63 m |
|
Main Level |
Laundry Room |
3.1 m |
1.19 m |
3.1 m x 1.19 m |
|
Main Level |
Bathroom |
3 m |
1.19 m |
3 m x 1.19 m |
https://www.realtor.ca/real-estate/28333523/413-carson-drive-kitchener




















































