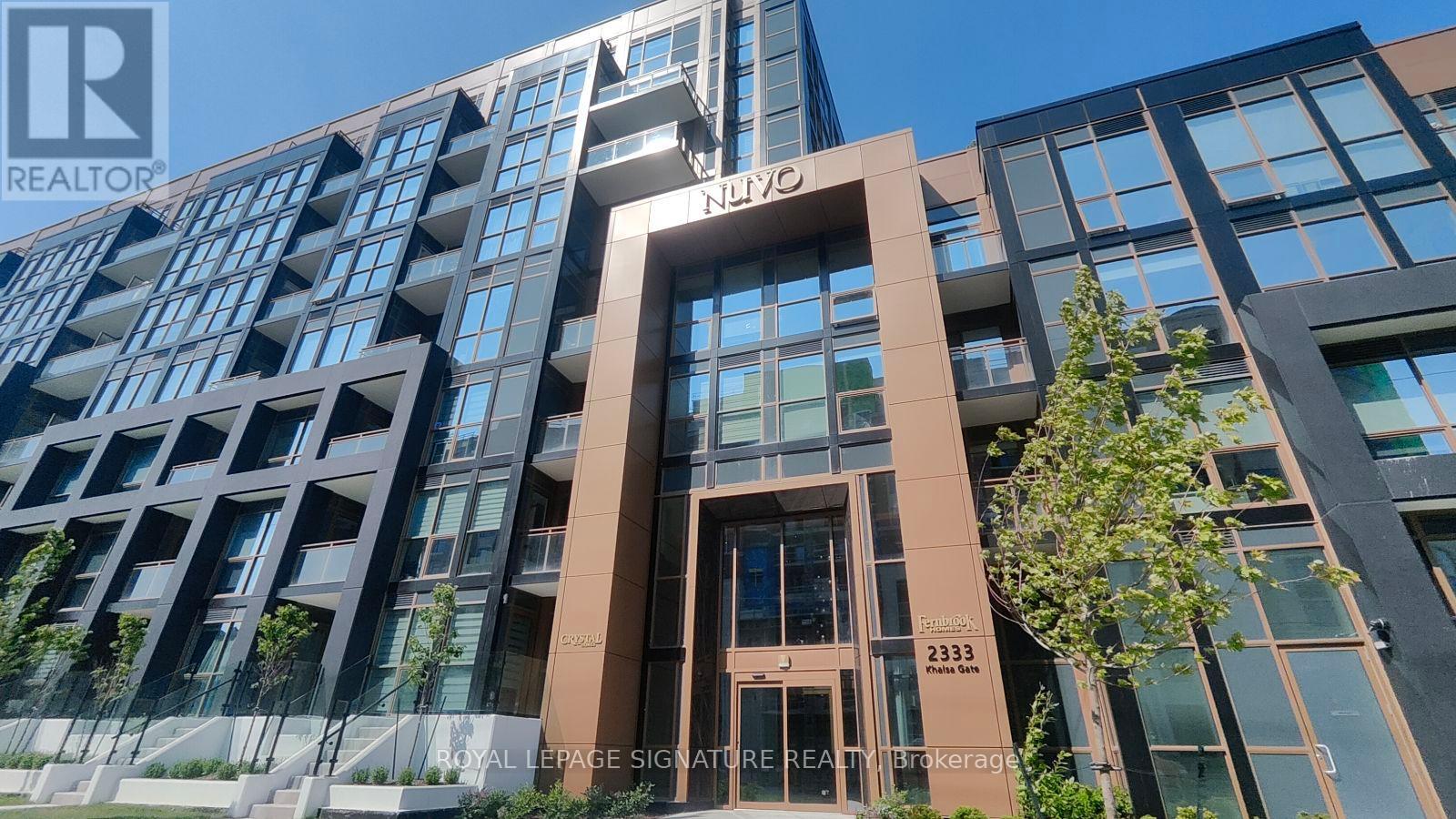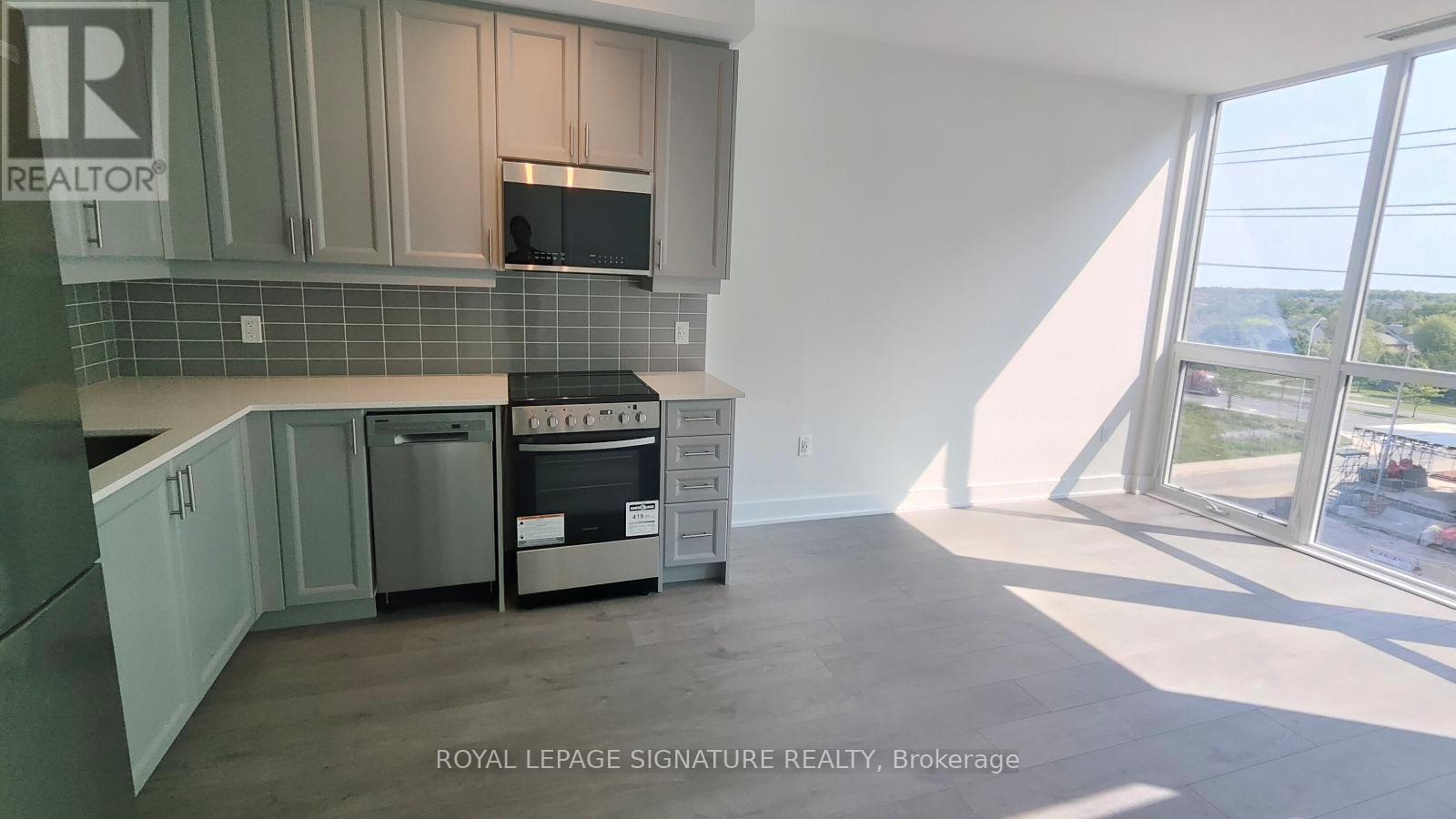2 Bedroom
2 Bathroom
500 - 599 ft2
Outdoor Pool
Central Air Conditioning
Forced Air
$1,999 Monthly
Be the first to call this brand new, never lived in suite at NUVO Condominiums your home. This bright and luxurious 1 bedroom plus den, 2 bathroom unit offers a thoughtfully designed layout with modern finishes throughout. Enjoy open concept living with a sleek kitchen featuring stainless steel appliances, a spacious living and dining area that walks out to a private balcony, and a primary bedroom complete with a closet and ensuite. The versatile den can be used as a second bedroom or home office. Internet is included, along with one parking space and one locker for added convenience. Residents have access to exceptional amenities including a concierge, outdoor pool, hot tub, fitness centre, party room, media room, rooftop deck, playground, and pet wash stations. Ideally located near highways, public transit, the GOStation, Oakville Hospital, parks, and trails, this is the perfect blend of comfort, style, and connectivity. (id:53661)
Property Details
|
MLS® Number
|
W12200034 |
|
Property Type
|
Single Family |
|
Community Name
|
1019 - WM Westmount |
|
Amenities Near By
|
Hospital, Park, Public Transit, Schools |
|
Communication Type
|
High Speed Internet |
|
Community Features
|
Pet Restrictions |
|
Features
|
Ravine, Balcony, In Suite Laundry |
|
Parking Space Total
|
1 |
|
Pool Type
|
Outdoor Pool |
Building
|
Bathroom Total
|
2 |
|
Bedrooms Above Ground
|
1 |
|
Bedrooms Below Ground
|
1 |
|
Bedrooms Total
|
2 |
|
Amenities
|
Security/concierge, Exercise Centre, Party Room, Visitor Parking, Storage - Locker |
|
Appliances
|
Dishwasher, Dryer, Oven, Washer, Refrigerator |
|
Cooling Type
|
Central Air Conditioning |
|
Exterior Finish
|
Brick, Concrete |
|
Heating Fuel
|
Natural Gas |
|
Heating Type
|
Forced Air |
|
Size Interior
|
500 - 599 Ft2 |
|
Type
|
Apartment |
Parking
Land
|
Acreage
|
No |
|
Land Amenities
|
Hospital, Park, Public Transit, Schools |
Rooms
| Level |
Type |
Length |
Width |
Dimensions |
|
Main Level |
Living Room |
3.35 m |
3.05 m |
3.35 m x 3.05 m |
|
Main Level |
Dining Room |
3.35 m |
3.05 m |
3.35 m x 3.05 m |
|
Main Level |
Kitchen |
3.35 m |
2.74 m |
3.35 m x 2.74 m |
|
Main Level |
Primary Bedroom |
2.74 m |
3.15 m |
2.74 m x 3.15 m |
|
Main Level |
Den |
2.39 m |
2.13 m |
2.39 m x 2.13 m |
https://www.realtor.ca/real-estate/28424767/413-2333-khalsa-gate-oakville-wm-westmount-1019-wm-westmount















