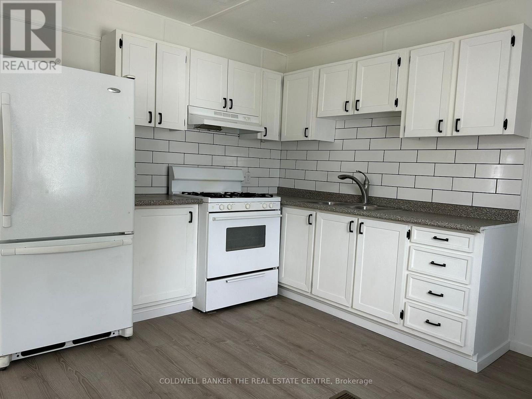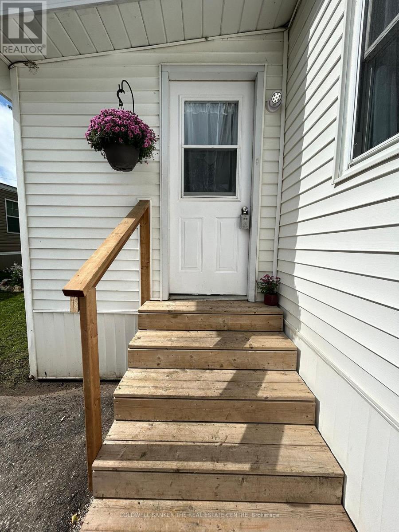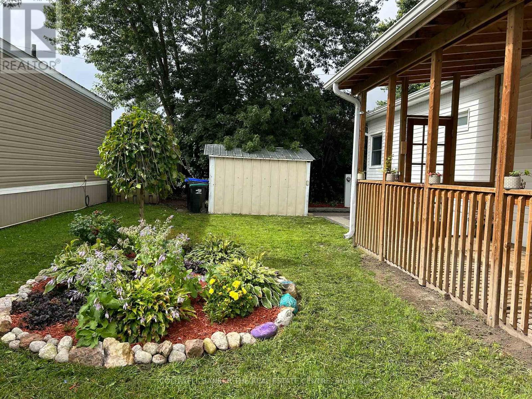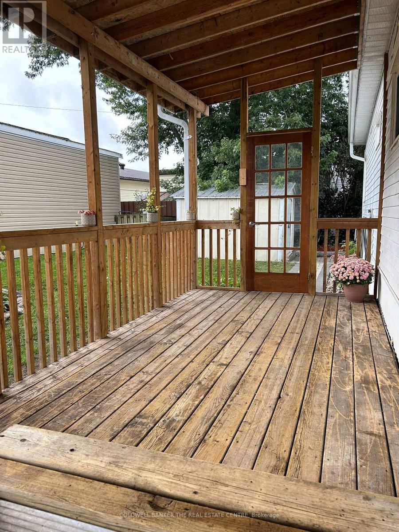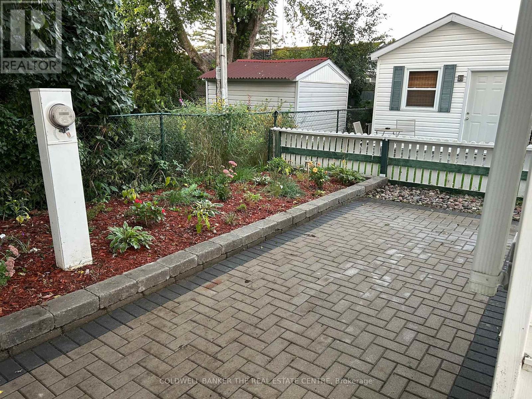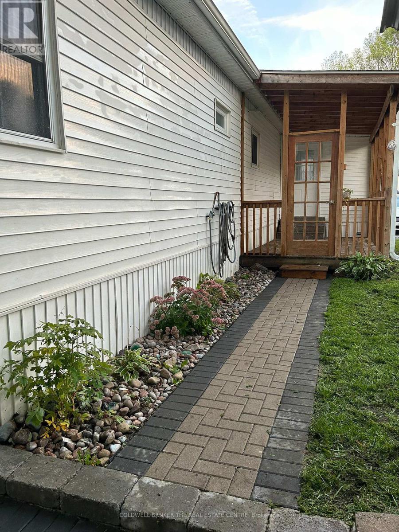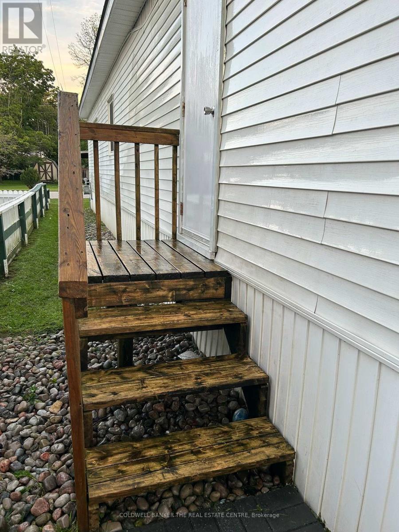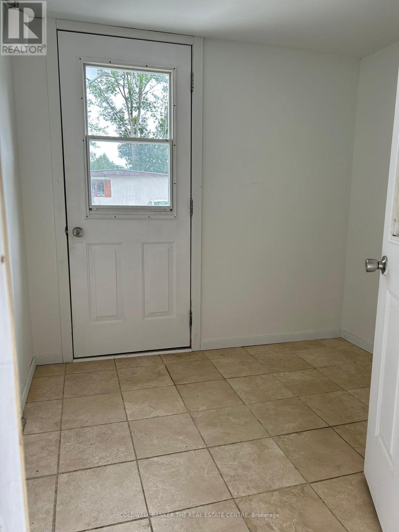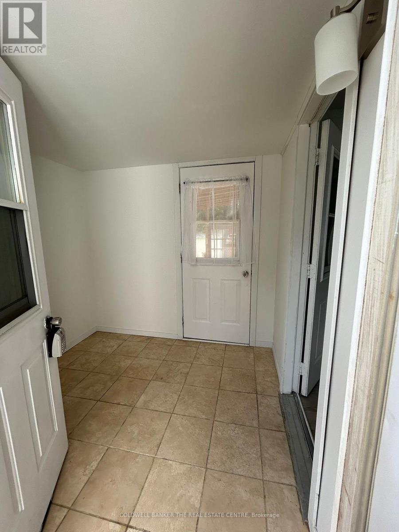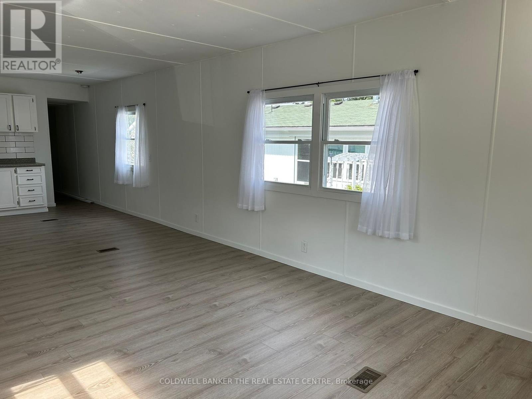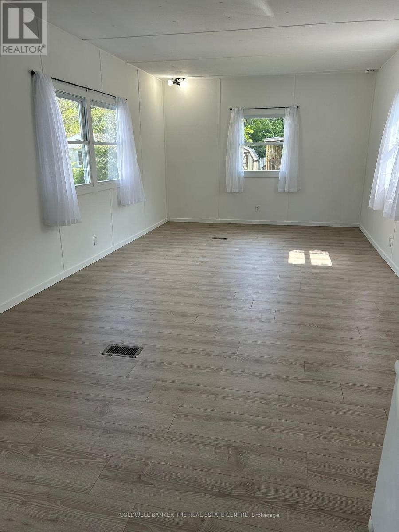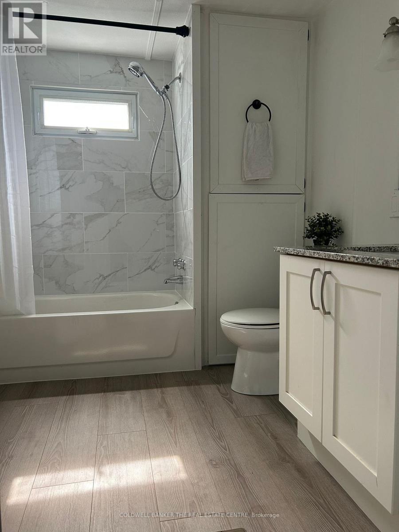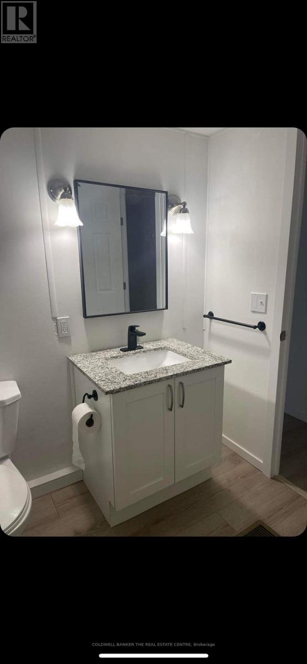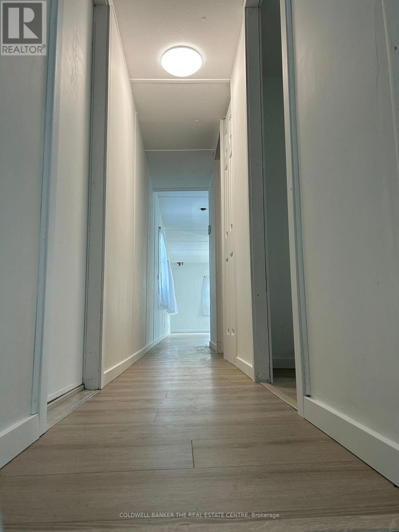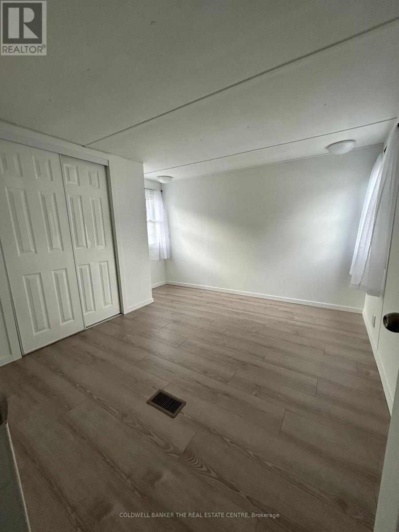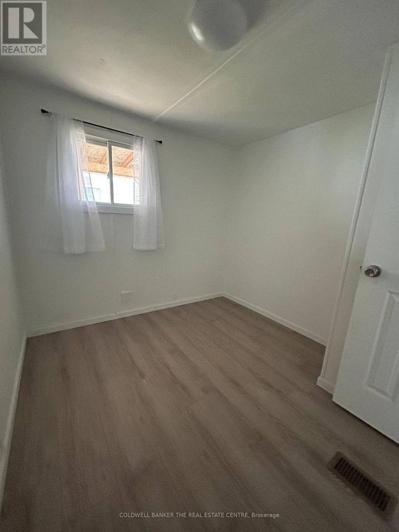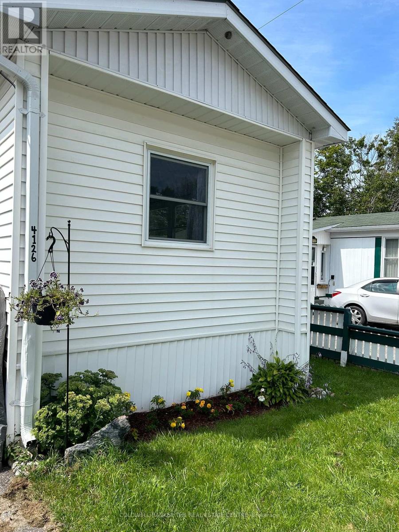2 Bedroom
1 Bathroom
700 - 1,100 ft2
Bungalow
Forced Air
$250,000
Looking to downsize without compromise or start your next chapter in a peaceful, friendly community? Welcome to Silver Creek Estates the perfect blend of comfort, convenience, and charm. This beautifully updated home features bright open-concept living with new flooring, refreshed cabinetry, modern lighting, newer windows, and a fully renovated bath (2023). The spacious powered shed is ideal for hobbies, storage, or your next creative project. Enjoy the quiet surroundings, welcoming neighbors, and easy access to shopping, dining, Costco, and scenic trails for hiking or biking. With a total monthly land lease of just $680 (including taxes and water), this home offers comfort, connection, and an easygoing lifestyle for every stage of life. (id:53661)
Open House
This property has open houses!
Starts at:
12:00 pm
Ends at:
2:00 pm
Property Details
|
MLS® Number
|
S12448628 |
|
Property Type
|
Single Family |
|
Community Name
|
Rural Severn |
|
Parking Space Total
|
2 |
Building
|
Bathroom Total
|
1 |
|
Bedrooms Above Ground
|
2 |
|
Bedrooms Total
|
2 |
|
Appliances
|
Water Heater, Water Meter, Dryer, Stove, Refrigerator |
|
Architectural Style
|
Bungalow |
|
Exterior Finish
|
Vinyl Siding |
|
Heating Fuel
|
Natural Gas |
|
Heating Type
|
Forced Air |
|
Stories Total
|
1 |
|
Size Interior
|
700 - 1,100 Ft2 |
|
Type
|
Mobile Home |
|
Utility Water
|
Municipal Water |
Parking
Land
|
Acreage
|
No |
|
Zoning Description
|
Res |
Rooms
| Level |
Type |
Length |
Width |
Dimensions |
|
Main Level |
Foyer |
2.29 m |
2.21 m |
2.29 m x 2.21 m |
|
Main Level |
Kitchen |
3.66 m |
3.45 m |
3.66 m x 3.45 m |
|
Main Level |
Living Room |
7.29 m |
3.94 m |
7.29 m x 3.94 m |
|
Main Level |
Bedroom |
4.09 m |
5.54 m |
4.09 m x 5.54 m |
|
Main Level |
Bedroom 2 |
2.59 m |
2.36 m |
2.59 m x 2.36 m |
Utilities
https://www.realtor.ca/real-estate/28959832/4126-elaine-street-severn-rural-severn

