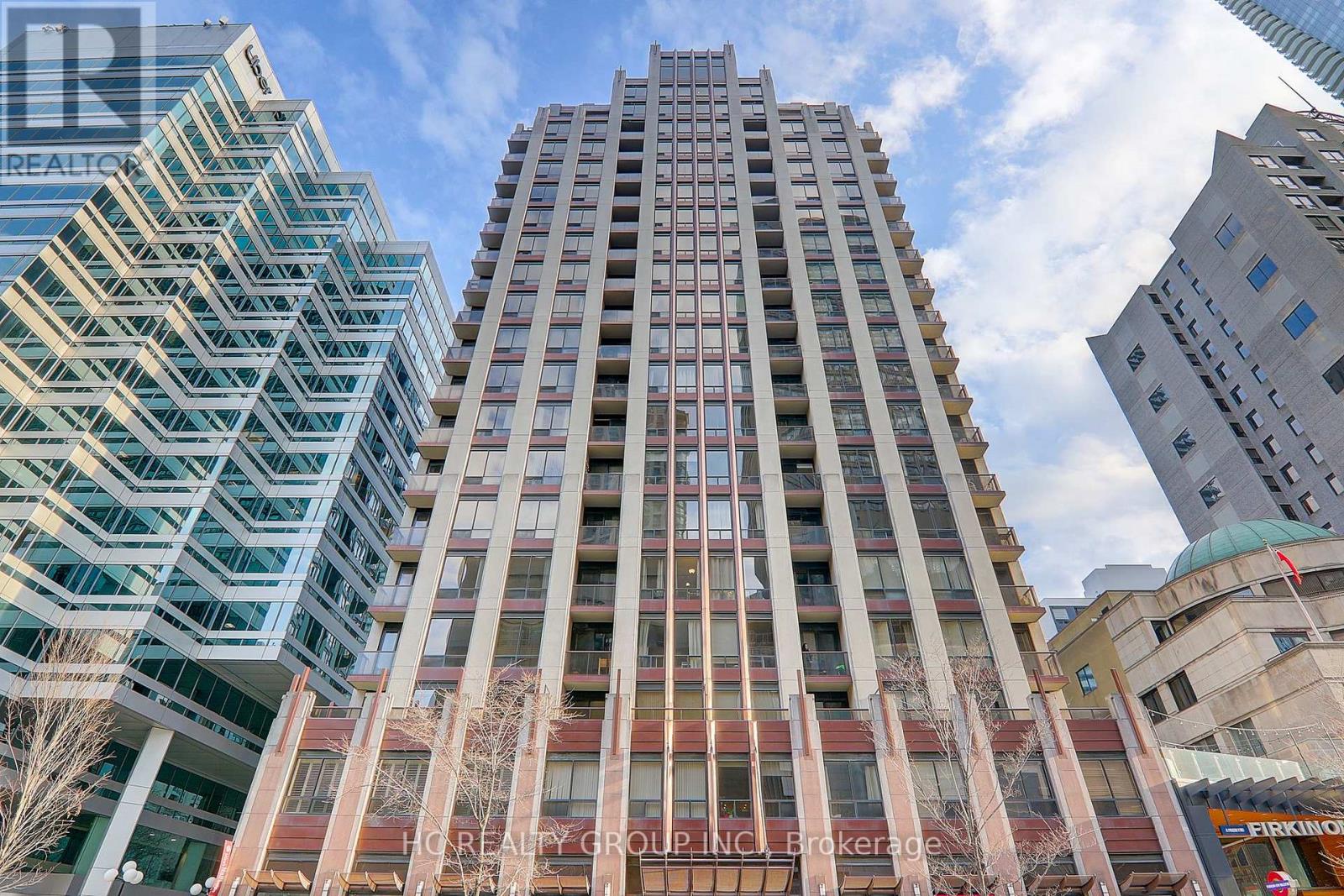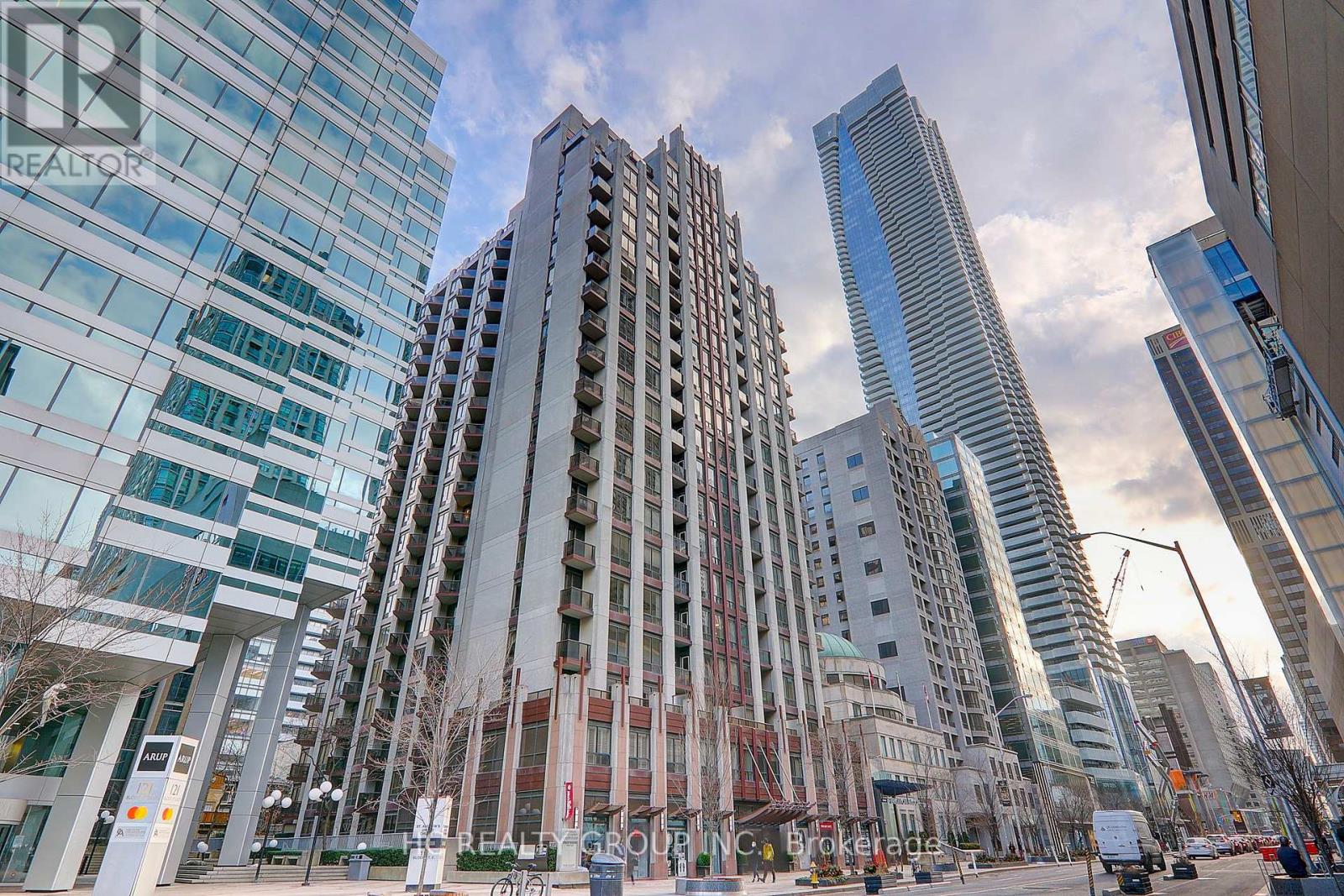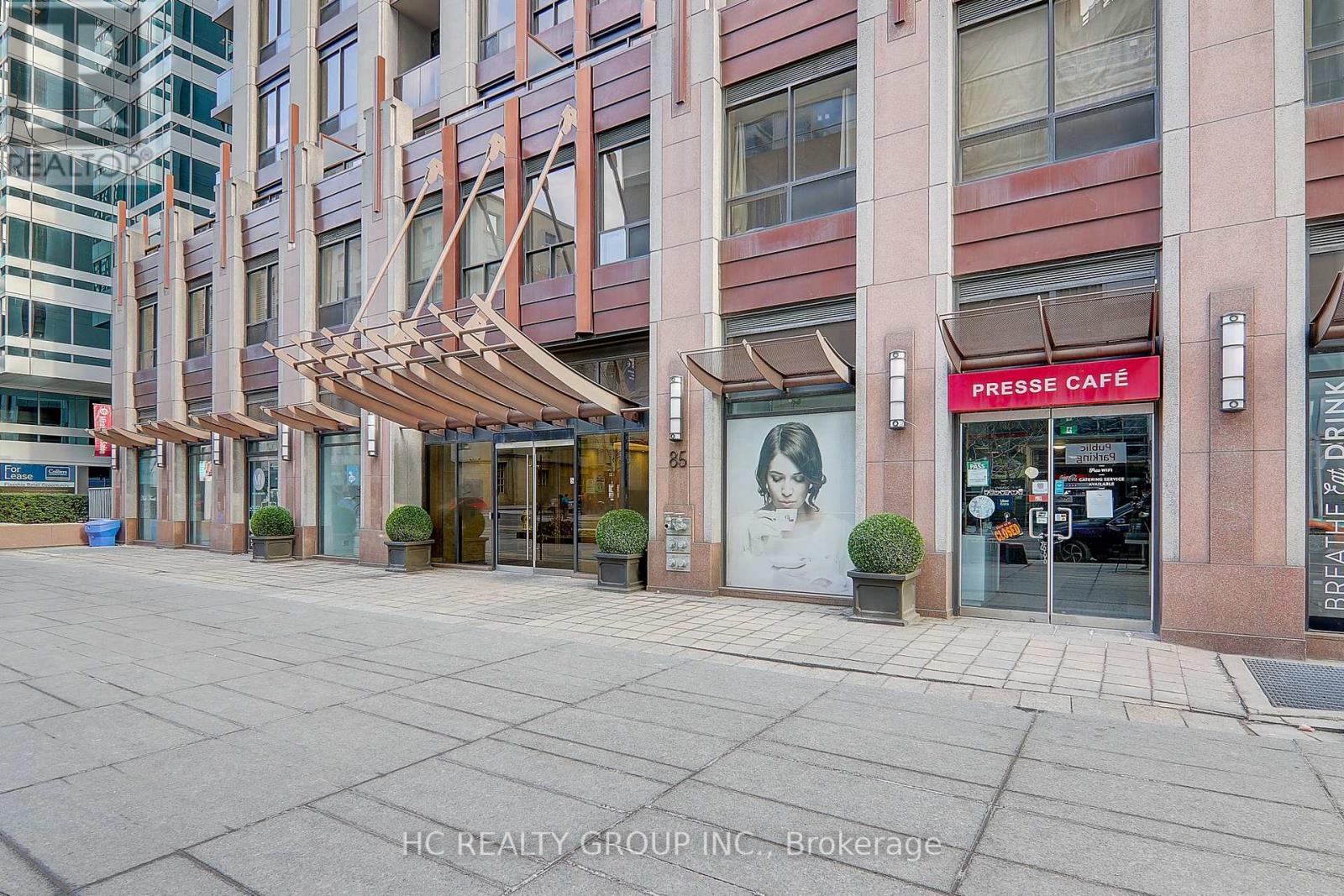412 - 85 Bloor Street E Toronto, Ontario M4W 3Y1
$499,900Maintenance, Common Area Maintenance, Heat, Electricity, Insurance, Water
$723.86 Monthly
Maintenance, Common Area Maintenance, Heat, Electricity, Insurance, Water
$723.86 MonthlySpacious One Bedroom Plus A Good Size Den That Can Be Used As A Guest Bedroom Very Functional Layout At Elegant 85 Bloor East. 9 Ft Ceiling, Great Layout, Walkout To Open Balcony, Ample Closets. Just Steps To The Yonge/Bloor Subway Lines, Trendy Yorkville, Upscale Designer Shops On Bloor Incl Holt Renfrew & Many Renowned Designer Labels, Gourmet Restaurants, Royal Ontario Museum, Cafes, Supermarket. Easy Access To Financial District, Hospitals, Universities. 615 Sq Ft + 39 Sq Ft Balcony. (id:53661)
Property Details
| MLS® Number | C12396125 |
| Property Type | Single Family |
| Community Name | Church-Yonge Corridor |
| Community Features | Pet Restrictions |
| Features | Balcony, In Suite Laundry |
Building
| Bathroom Total | 1 |
| Bedrooms Above Ground | 1 |
| Bedrooms Total | 1 |
| Age | 16 To 30 Years |
| Amenities | Security/concierge, Exercise Centre, Party Room |
| Cooling Type | Central Air Conditioning |
| Exterior Finish | Concrete |
| Flooring Type | Laminate |
| Heating Fuel | Natural Gas |
| Heating Type | Forced Air |
| Size Interior | 600 - 699 Ft2 |
| Type | Apartment |
Parking
| Underground | |
| Garage |
Land
| Acreage | No |
Rooms
| Level | Type | Length | Width | Dimensions |
|---|---|---|---|---|
| Main Level | Living Room | 5.62 m | 3.65 m | 5.62 m x 3.65 m |
| Main Level | Dining Room | 2.83 m | 2.43 m | 2.83 m x 2.43 m |
| Main Level | Primary Bedroom | 3.29 m | 3.23 m | 3.29 m x 3.23 m |
| Main Level | Den | 2.22 m | 2.13 m | 2.22 m x 2.13 m |
| Main Level | Kitchen | 2.48 m | 2.3 m | 2.48 m x 2.3 m |





