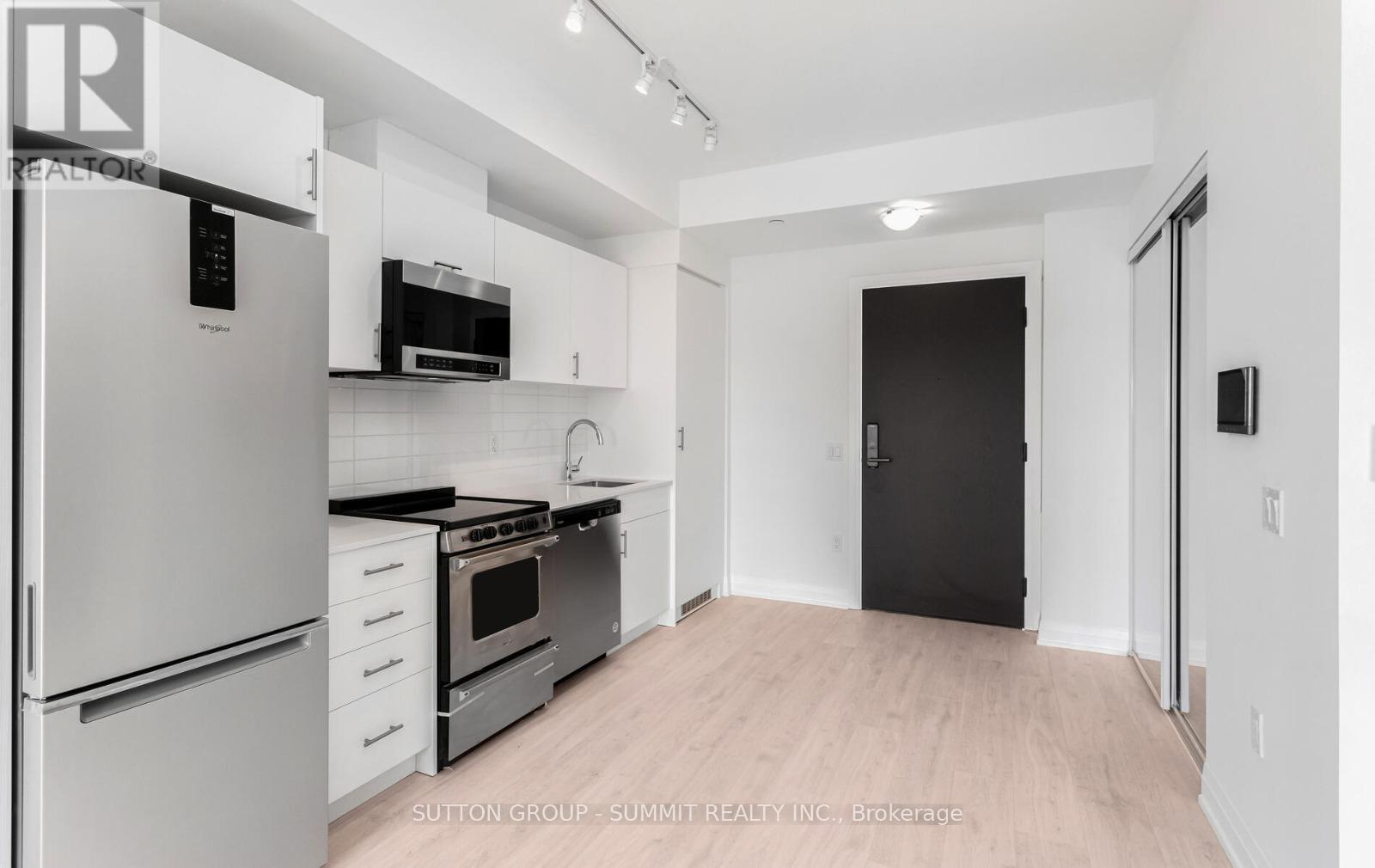2 Bedroom
1 Bathroom
500 - 599 ft2
Central Air Conditioning
Forced Air
$2,195 Monthly
This Brand-New Boutique Condo Is Ready To Welcome Its First Resident In North Oakville. Offering A Spacious And Airy Layout, This 1-Bedroom Plus Den Suite Includes One Under ground Parking Spot And A Storage Locker. Featuring High-Quality Finishes, The Kitchen Is Equipped With Quartz Countertops And Stainless Steel Appliances. Key Features Also Include In-Suite Laundry, A Walkout Balcony, And A Smart In-Suite Package. Enjoy Exceptional Amenities Such As Fitness And Yoga Studios, A Party Room, Game Area, Lounges, Co-Working Spaces, And Pet Grooming Facilities. Take In Beautiful Views From The Rooftop Terrace With BBQ Stations. The Building Offers Concierge Services, Security, And Visitor Parking. Conveniently Located Near Oakville Mall, Local Cafes, Restaurants, Sports Complexes, Parks, The Hospital, And Oakville GO Station, With Quick Access To HWY 403. (id:53661)
Property Details
|
MLS® Number
|
W12156694 |
|
Property Type
|
Single Family |
|
Neigbourhood
|
Trafalgar |
|
Community Name
|
1010 - JM Joshua Meadows |
|
Community Features
|
Pet Restrictions |
|
Features
|
Balcony, Carpet Free, In Suite Laundry |
|
Parking Space Total
|
1 |
Building
|
Bathroom Total
|
1 |
|
Bedrooms Above Ground
|
1 |
|
Bedrooms Below Ground
|
1 |
|
Bedrooms Total
|
2 |
|
Age
|
New Building |
|
Appliances
|
Dishwasher, Dryer, Stove, Washer, Window Coverings, Refrigerator |
|
Cooling Type
|
Central Air Conditioning |
|
Exterior Finish
|
Brick |
|
Heating Fuel
|
Natural Gas |
|
Heating Type
|
Forced Air |
|
Size Interior
|
500 - 599 Ft2 |
|
Type
|
Apartment |
Parking
Land
Rooms
| Level |
Type |
Length |
Width |
Dimensions |
|
Main Level |
Living Room |
6.25 m |
3.35 m |
6.25 m x 3.35 m |
|
Main Level |
Kitchen |
6.25 m |
3.35 m |
6.25 m x 3.35 m |
|
Main Level |
Den |
2.46 m |
1.93 m |
2.46 m x 1.93 m |
|
Main Level |
Bedroom |
3.12 m |
3.03 m |
3.12 m x 3.03 m |
https://www.realtor.ca/real-estate/28330738/412-412-silver-maple-road-oakville-jm-joshua-meadows-1010-jm-joshua-meadows

















