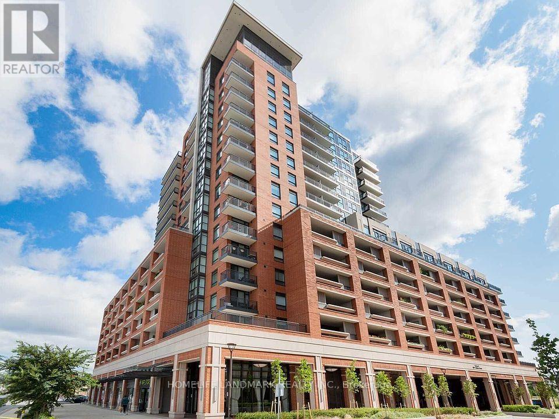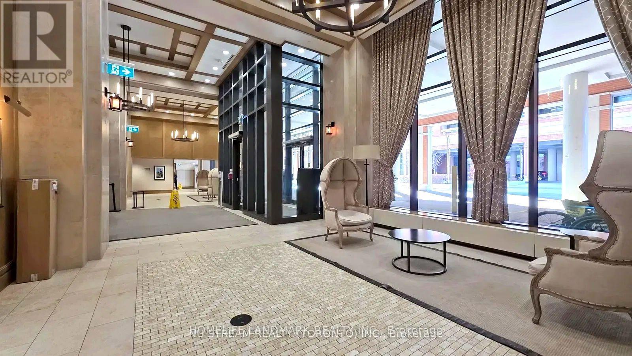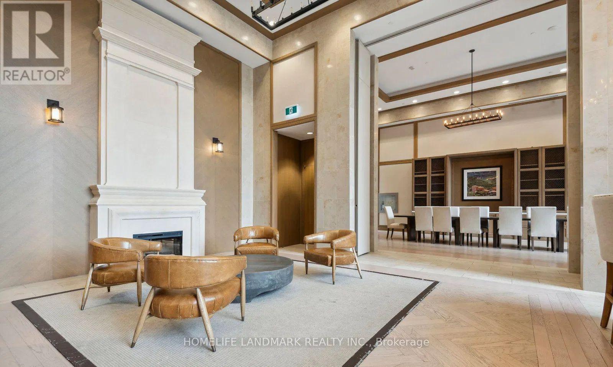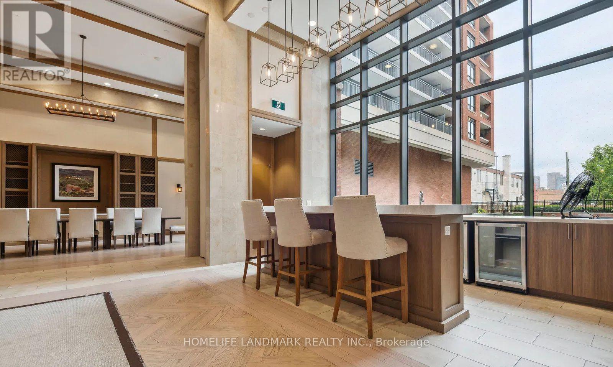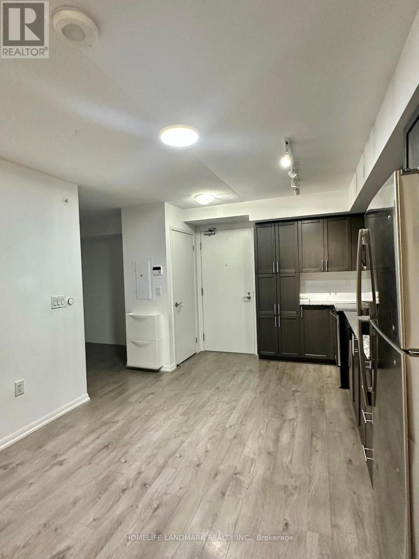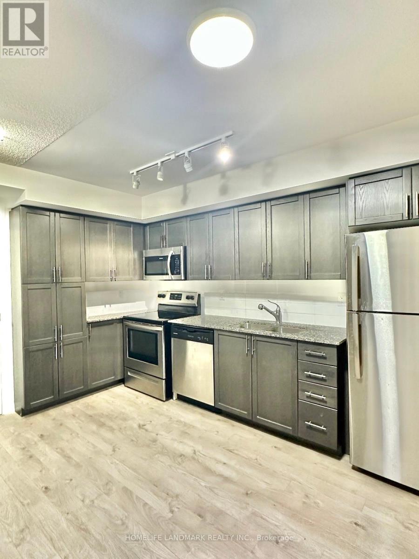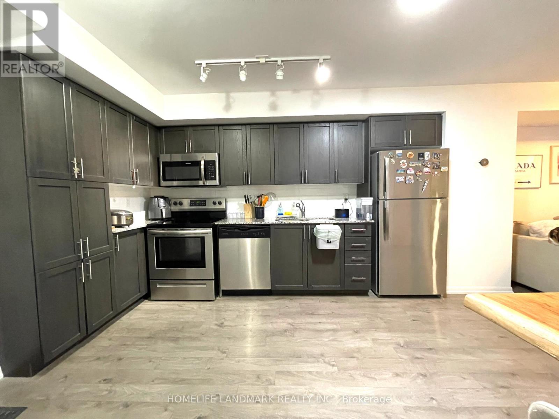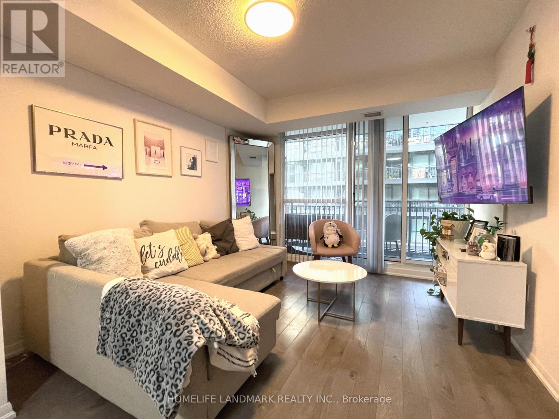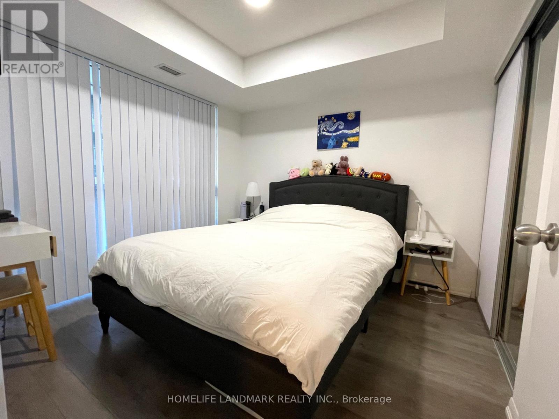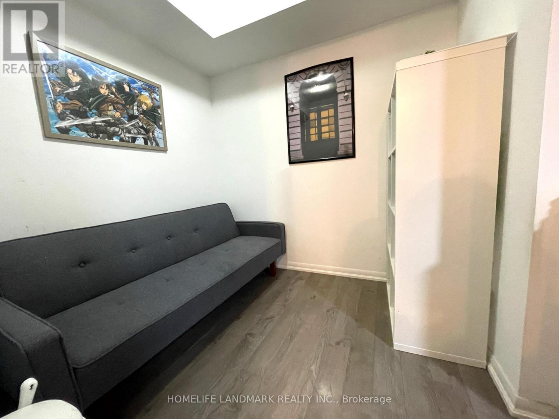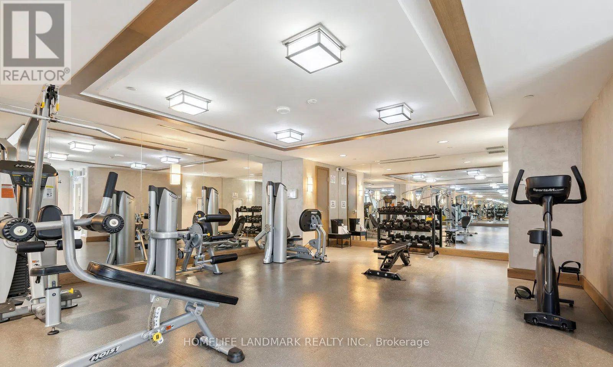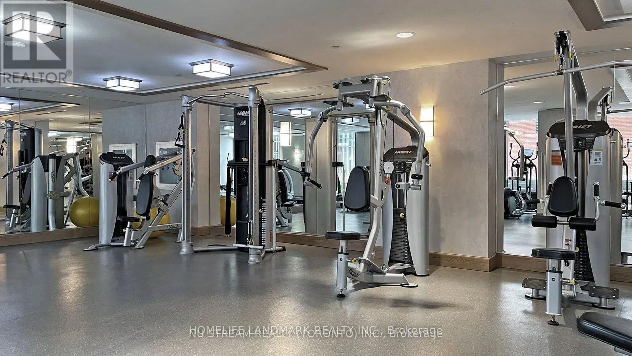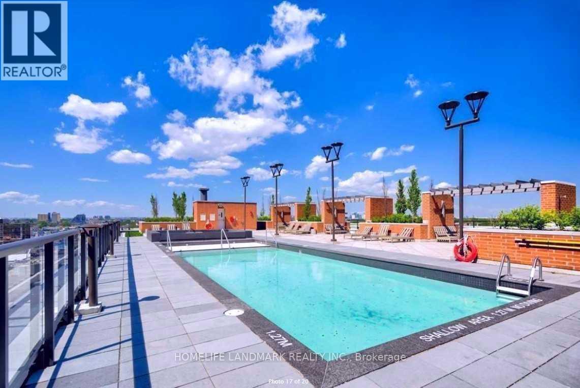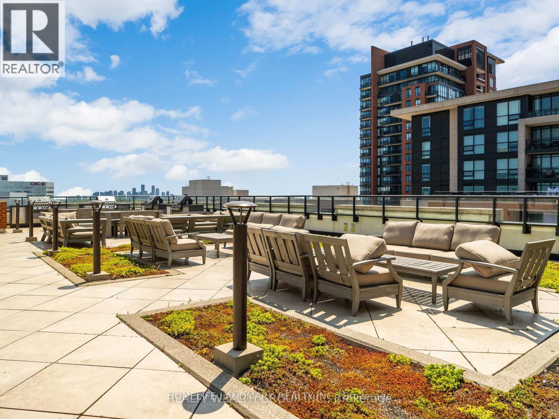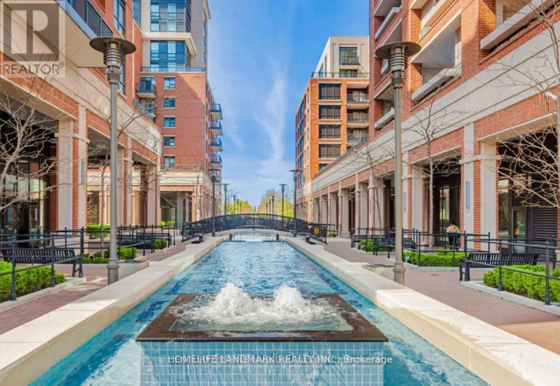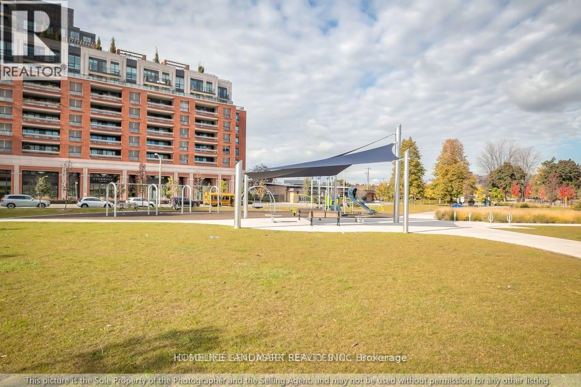2 Bedroom
1 Bathroom
500 - 599 ft2
Outdoor Pool
Central Air Conditioning
Forced Air
$2,400 Monthly
Luxury Treviso 3 Condo, Open Concept, Spacious And Bright 1 bed + Den (Can be accommodate a single bed) features upgraded laminate flooring throughout, 9-foot ceilings, and a contemporary kitchen complete with granite counter tops and a ceramic tile backsplash. One Parking Spot, Minutes To Hwy 401/404/400, Yorkdale Mall, York University. Steps To Subway Station. Electric Car Chargers in the building. Friendly small pets allowed. (id:53661)
Property Details
|
MLS® Number
|
W12397563 |
|
Property Type
|
Single Family |
|
Neigbourhood
|
Little Tibet |
|
Community Name
|
Yorkdale-Glen Park |
|
Amenities Near By
|
Park, Public Transit, Schools |
|
Community Features
|
Pet Restrictions |
|
Features
|
Balcony, Carpet Free |
|
Parking Space Total
|
1 |
|
Pool Type
|
Outdoor Pool |
Building
|
Bathroom Total
|
1 |
|
Bedrooms Above Ground
|
1 |
|
Bedrooms Below Ground
|
1 |
|
Bedrooms Total
|
2 |
|
Amenities
|
Security/concierge, Exercise Centre, Visitor Parking, Party Room |
|
Appliances
|
Dishwasher, Dryer, Microwave, Stove, Washer, Window Coverings, Refrigerator |
|
Cooling Type
|
Central Air Conditioning |
|
Exterior Finish
|
Brick, Concrete |
|
Fire Protection
|
Smoke Detectors |
|
Flooring Type
|
Laminate |
|
Heating Fuel
|
Natural Gas |
|
Heating Type
|
Forced Air |
|
Size Interior
|
500 - 599 Ft2 |
|
Type
|
Apartment |
Parking
Land
|
Acreage
|
No |
|
Land Amenities
|
Park, Public Transit, Schools |
Rooms
| Level |
Type |
Length |
Width |
Dimensions |
|
Flat |
Living Room |
3.11 m |
4.52 m |
3.11 m x 4.52 m |
|
Flat |
Kitchen |
3.42 m |
3.54 m |
3.42 m x 3.54 m |
|
Flat |
Dining Room |
3.42 m |
3.54 m |
3.42 m x 3.54 m |
|
Flat |
Primary Bedroom |
2.93 m |
3.05 m |
2.93 m x 3.05 m |
|
Flat |
Den |
2.23 m |
2.26 m |
2.23 m x 2.26 m |
https://www.realtor.ca/real-estate/28849714/412-3091-dufferin-street-toronto-yorkdale-glen-park-yorkdale-glen-park

