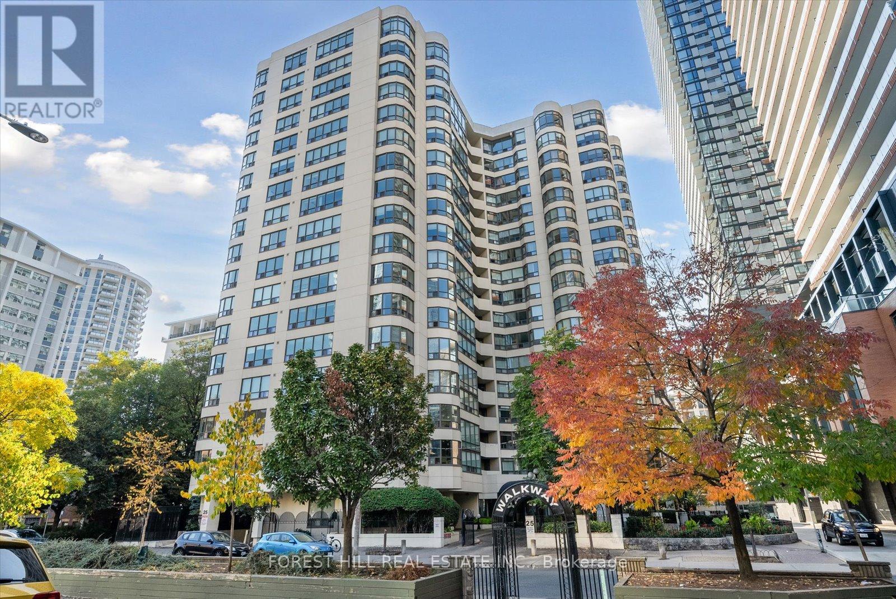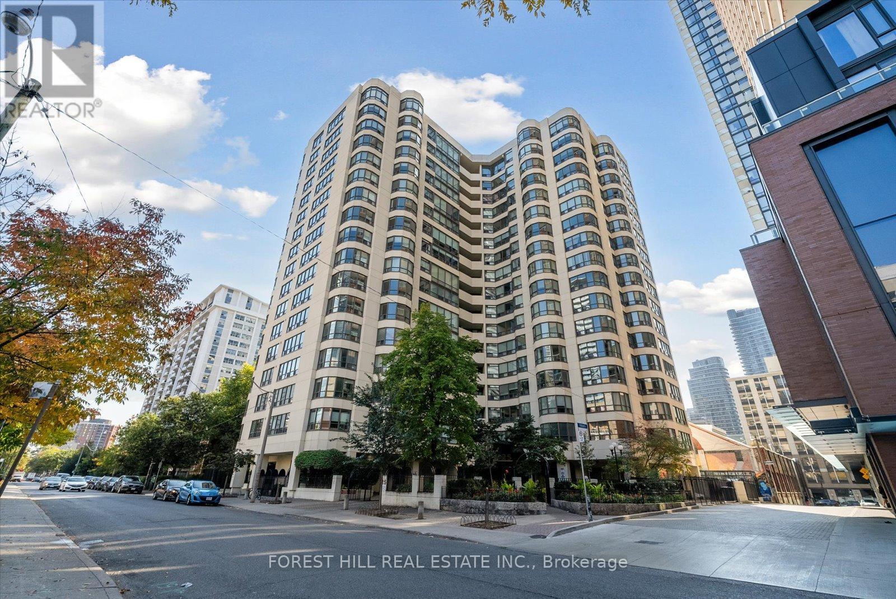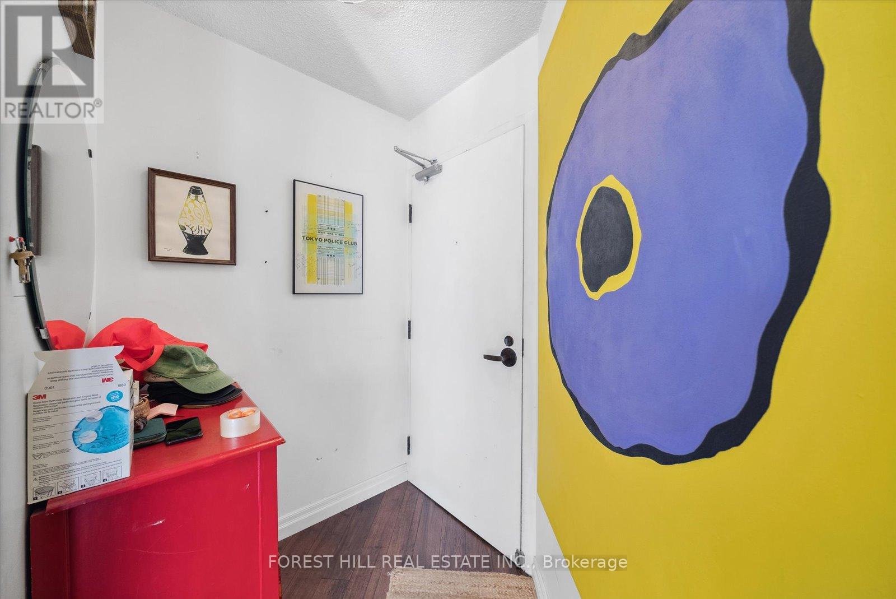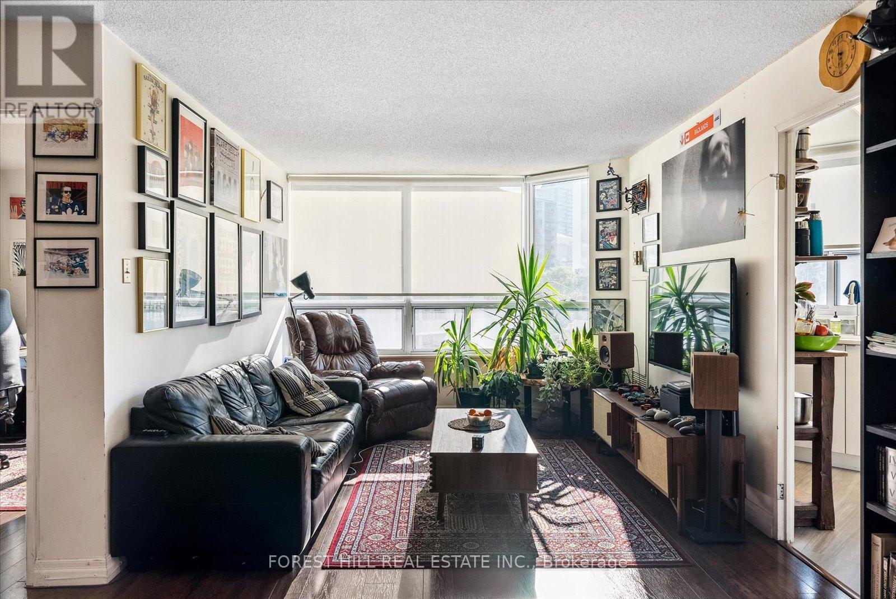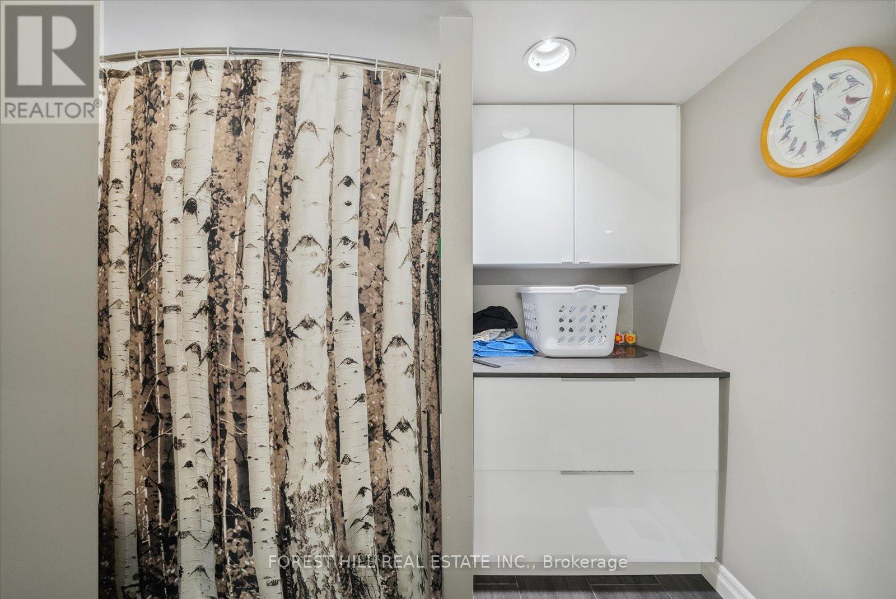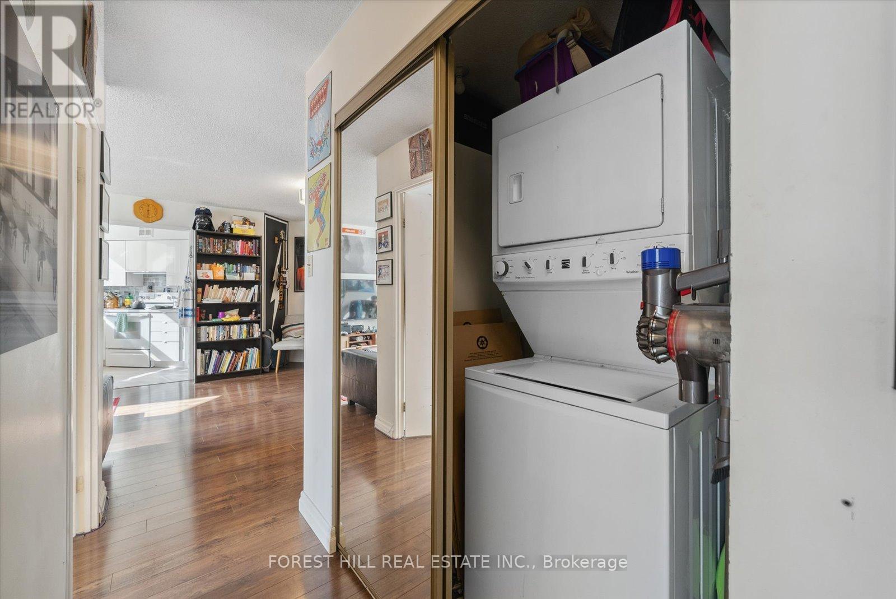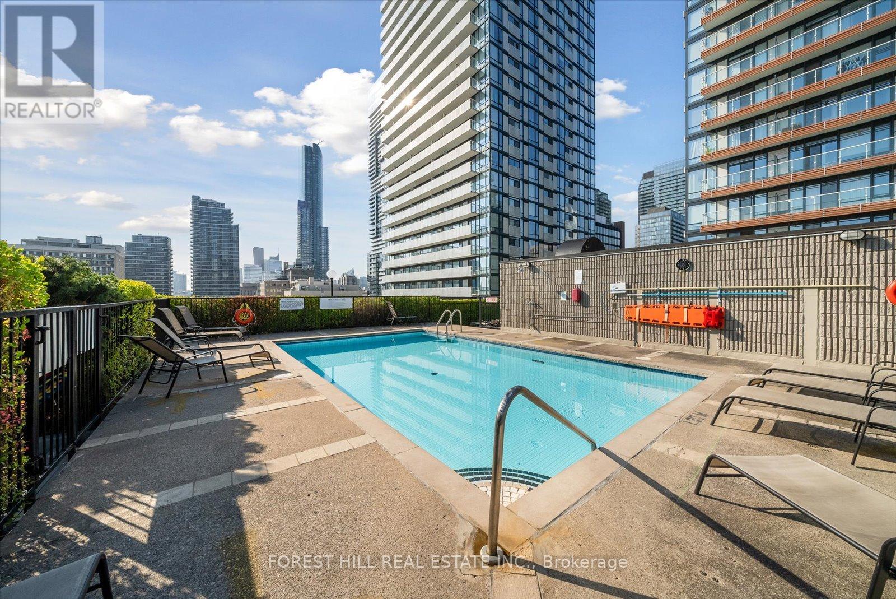412 - 25 Maitland Street Toronto, Ontario M4Y 2W1
$647,800Maintenance, Common Area Maintenance, Heat, Electricity, Insurance, Parking, Water
$955 Monthly
Maintenance, Common Area Maintenance, Heat, Electricity, Insurance, Parking, Water
$955 MonthlyLooking for a stylish love nest that's right in the heart of all the action? Well you've just found it! This South East-facing 2-bedroom, 1-bath is a perfect pad for any fabulous couple. Say goodbye to gloomy days, because this unit is all about that bright, beautiful sunshine! The South East exposure bathes your space in natural light from dawn to dusk. This unit is serving you value like it's brunch at your favorite spot, large rooms, spacious living, all inclusive fees, It is an investment in your happiness and your future. Within walking distance, you'll find Yonge Street, as well as a plethora of dining options, shopping opportunities, renowned universities, and captivating museums. (id:53661)
Property Details
| MLS® Number | C12173170 |
| Property Type | Single Family |
| Neigbourhood | Toronto Centre |
| Community Name | Church-Yonge Corridor |
| Amenities Near By | Public Transit |
| Community Features | Pets Not Allowed |
| Features | Carpet Free, In Suite Laundry |
| Parking Space Total | 1 |
| Pool Type | Outdoor Pool |
Building
| Bathroom Total | 1 |
| Bedrooms Above Ground | 2 |
| Bedrooms Total | 2 |
| Amenities | Security/concierge, Exercise Centre, Recreation Centre, Sauna, Visitor Parking, Storage - Locker |
| Appliances | Sauna |
| Cooling Type | Central Air Conditioning |
| Exterior Finish | Concrete |
| Flooring Type | Carpeted |
| Heating Fuel | Natural Gas |
| Heating Type | Forced Air |
| Size Interior | 800 - 899 Ft2 |
| Type | Apartment |
Parking
| Underground | |
| Garage |
Land
| Acreage | No |
| Land Amenities | Public Transit |
Rooms
| Level | Type | Length | Width | Dimensions |
|---|---|---|---|---|
| Ground Level | Living Room | 3.42 m | 3.15 m | 3.42 m x 3.15 m |
| Ground Level | Dining Room | 3.95 m | 3.12 m | 3.95 m x 3.12 m |
| Ground Level | Kitchen | 2.82 m | 2.7 m | 2.82 m x 2.7 m |
| Ground Level | Primary Bedroom | 4.15 m | 3 m | 4.15 m x 3 m |
| Ground Level | Bedroom 2 | 3.93 m | 2.33 m | 3.93 m x 2.33 m |

