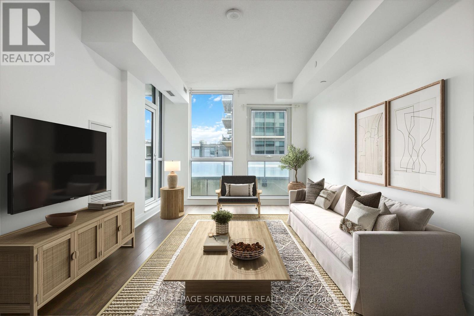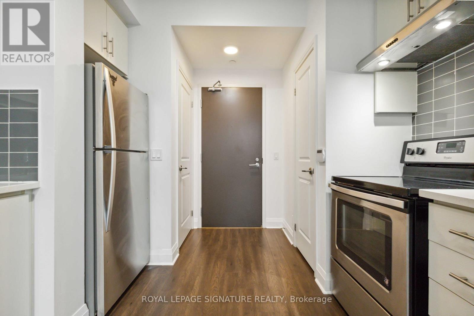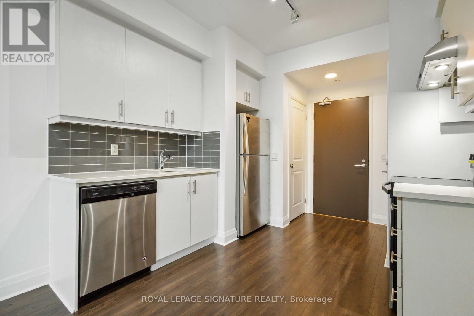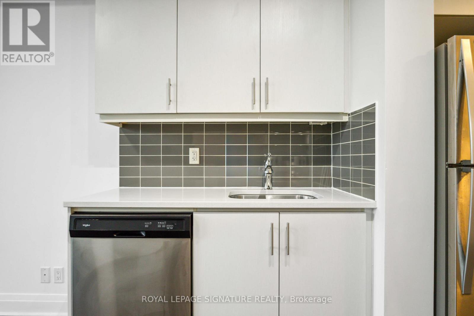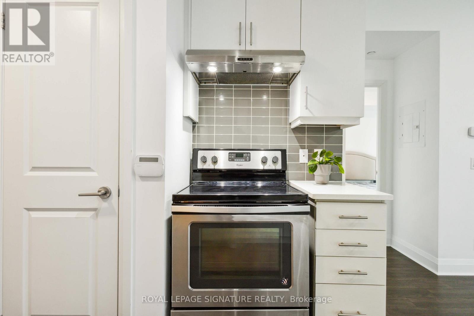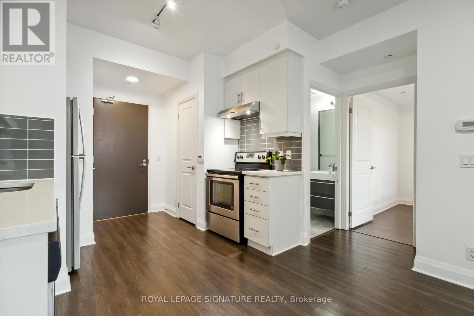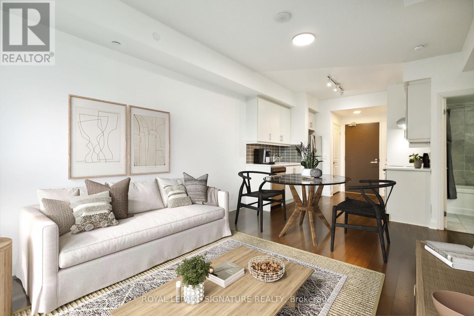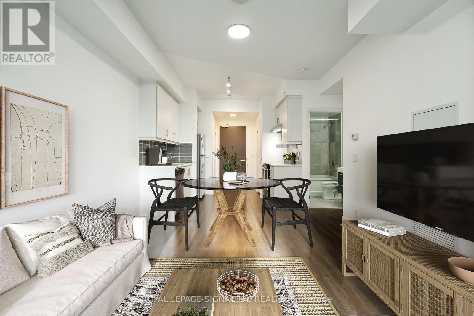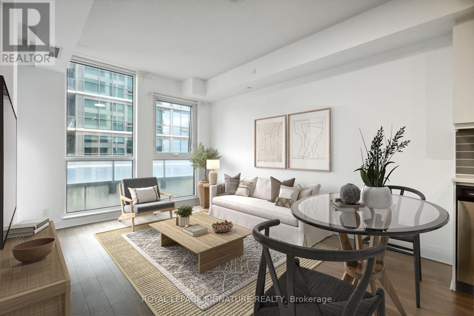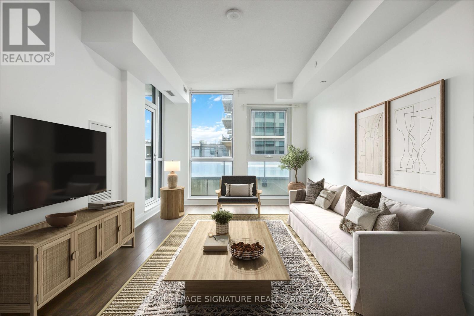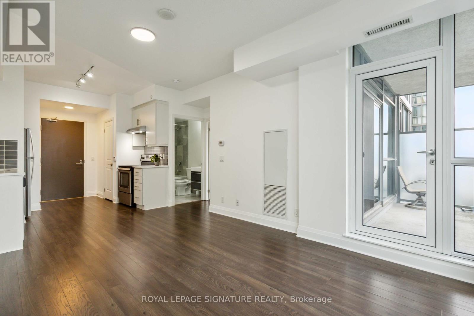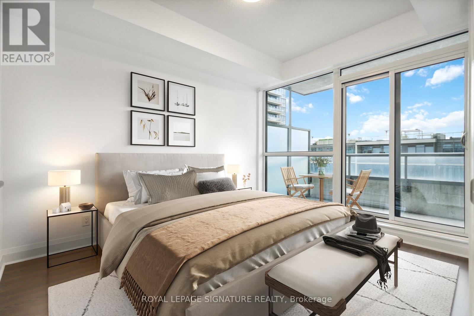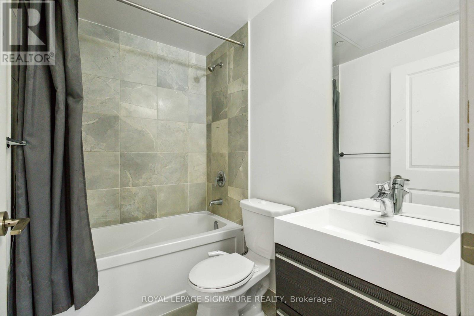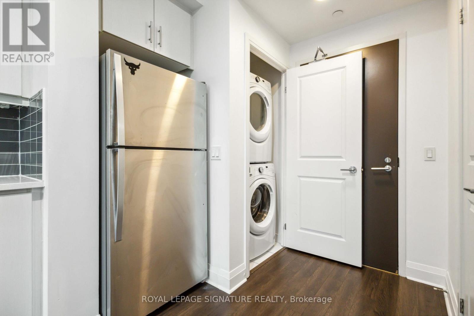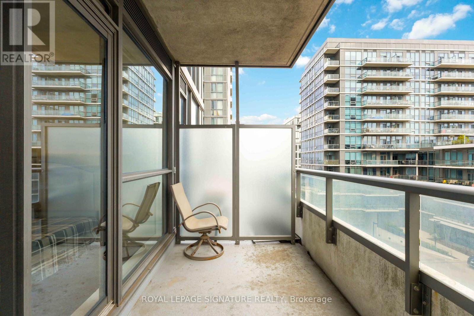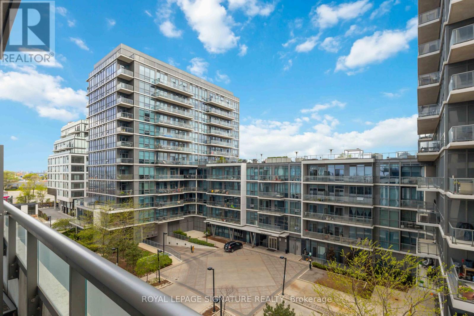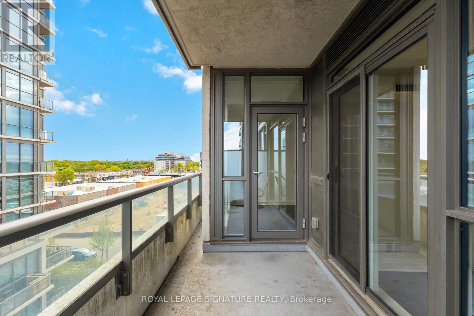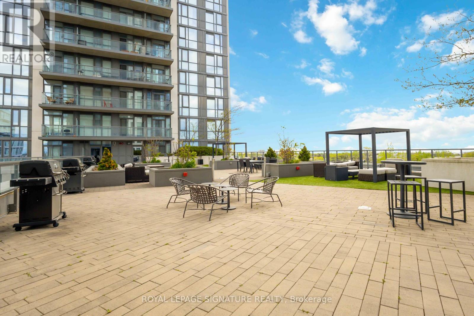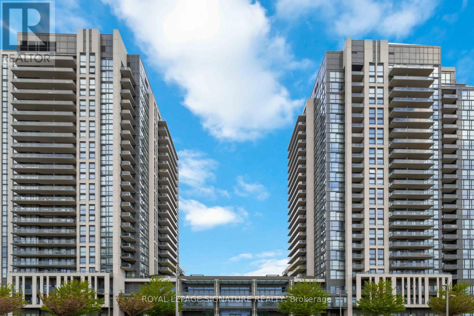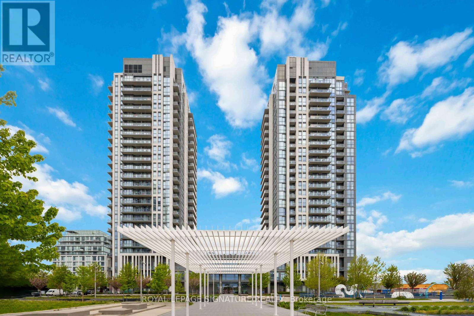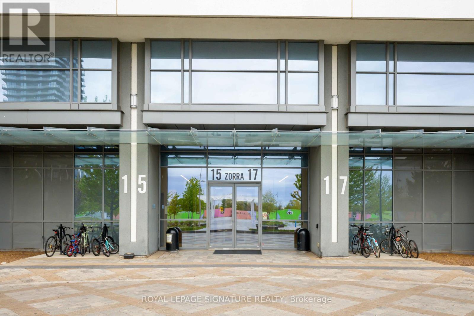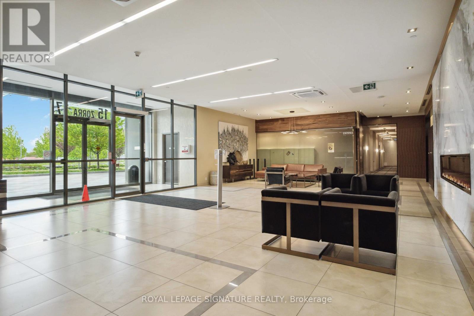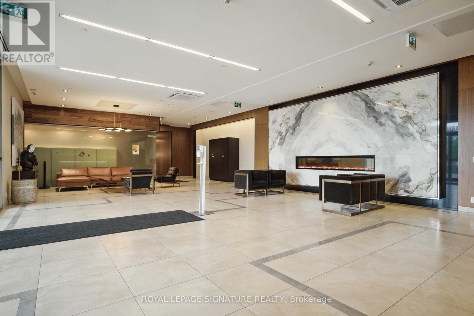412 - 17 Zorra Street Toronto, Ontario M8Z 0C8
$449,000Maintenance, Heat, Water, Common Area Maintenance, Insurance
$383.04 Monthly
Maintenance, Heat, Water, Common Area Maintenance, Insurance
$383.04 MonthlyWelcome to this stylish and well-designed 1-bedroom condo in the heart of Etobicoke. This thoughtfully designed suite features 9-foot ceilings and an open-concept floor plan that maximizes every inch of space. The modern kitchen is equipped with stainless steel appliances and flows seamlessly into the living and dining area, with enough room for a proper dining table ideal for quiet dinners or casual get togethers.Step outside to your private balcony, the perfect spot to sip your morning coffee or wind down after a long day. The spacious bedroom includes a double closet and easy access to the sleek, contemporary 4-piece bathroom. Built in 2018, the unit offers a clean, low-maintenance lifestyle with a stylish finish.One of the best perks? The outdoor terrace with BBQs is right on the same floor - making summer hangouts and easy entertaining even better. Residents also enjoy access to top-notch amenities including an indoor pool, hot tub, steam room, fully equipped gym, games room, party room, and an outdoor playground. Conveniently located close to transit, parks, shops, and major highways, this condo is ideal for first-time buyers, downsizers, or investors looking for a turn-key opportunity in a vibrant, growing community. (id:53661)
Property Details
| MLS® Number | W12164582 |
| Property Type | Single Family |
| Community Name | Islington-City Centre West |
| Amenities Near By | Public Transit, Park |
| Community Features | Pet Restrictions |
| Features | Balcony, Carpet Free |
| Pool Type | Indoor Pool |
Building
| Bathroom Total | 1 |
| Bedrooms Above Ground | 1 |
| Bedrooms Total | 1 |
| Age | 6 To 10 Years |
| Amenities | Exercise Centre, Party Room, Security/concierge, Visitor Parking |
| Appliances | Dishwasher, Dryer, Stove, Washer, Refrigerator |
| Cooling Type | Central Air Conditioning |
| Exterior Finish | Concrete |
| Flooring Type | Laminate |
| Heating Fuel | Natural Gas |
| Heating Type | Forced Air |
| Size Interior | 500 - 599 Ft2 |
| Type | Apartment |
Parking
| Underground | |
| Garage |
Land
| Acreage | No |
| Land Amenities | Public Transit, Park |
Rooms
| Level | Type | Length | Width | Dimensions |
|---|---|---|---|---|
| Main Level | Living Room | 3.55 m | 4.29 m | 3.55 m x 4.29 m |
| Main Level | Dining Room | 3.55 m | 4.29 m | 3.55 m x 4.29 m |
| Main Level | Bedroom | 3.04 m | 3.55 m | 3.04 m x 3.55 m |
| Main Level | Kitchen | 3.09 m | 1.35 m | 3.09 m x 1.35 m |

