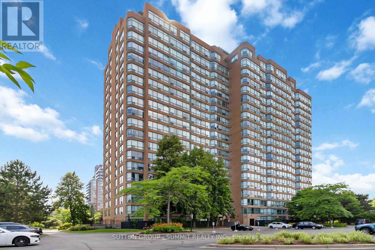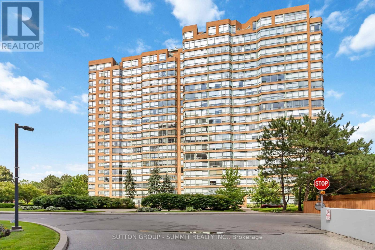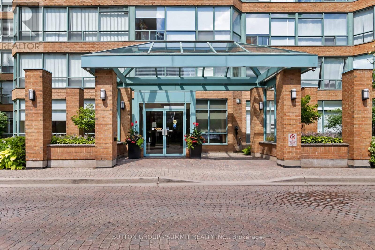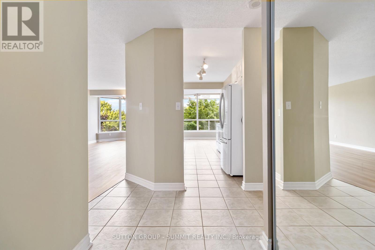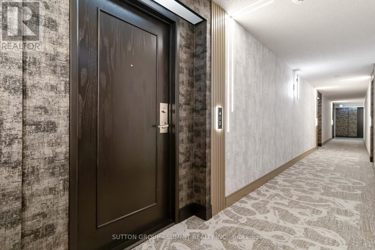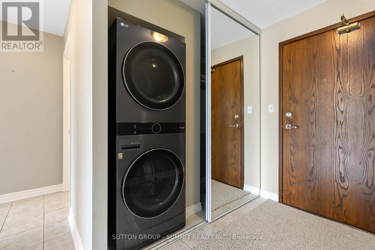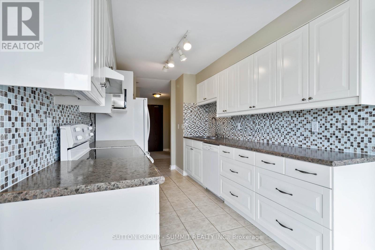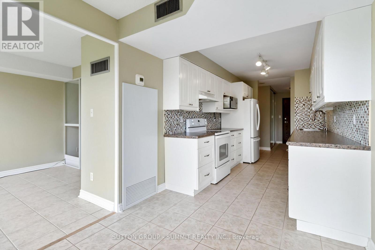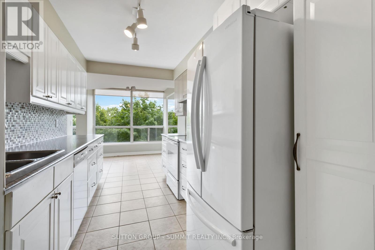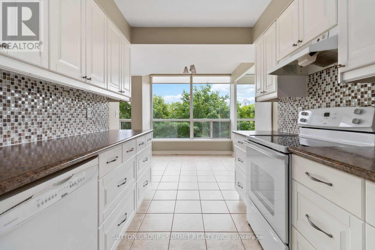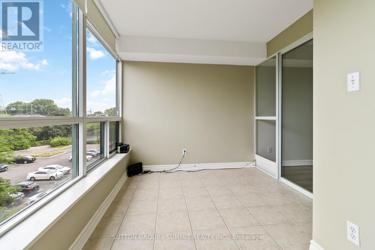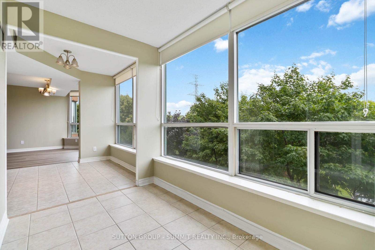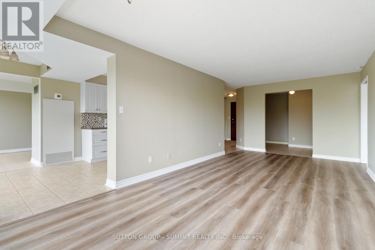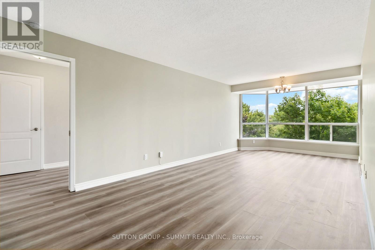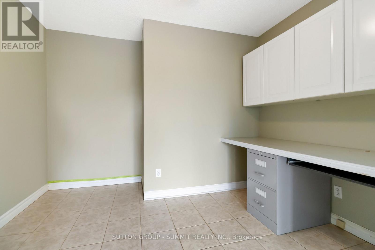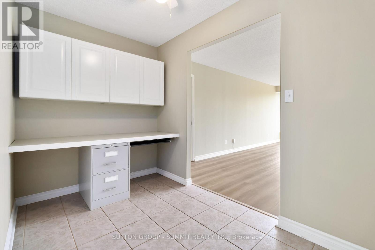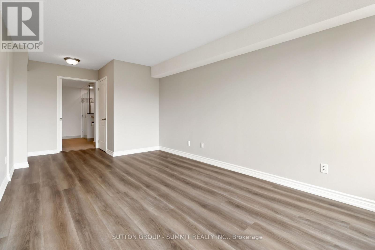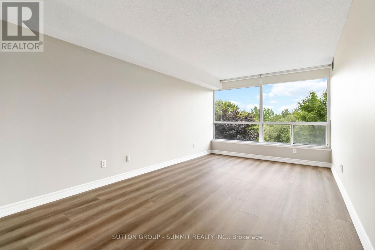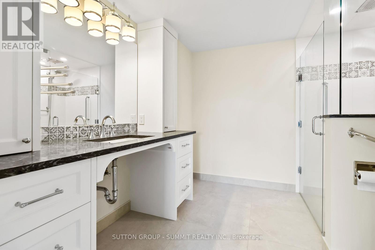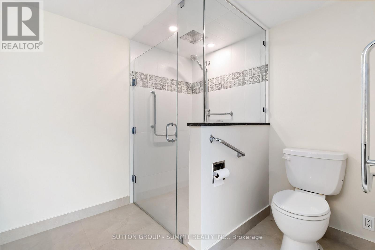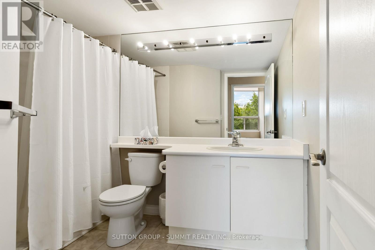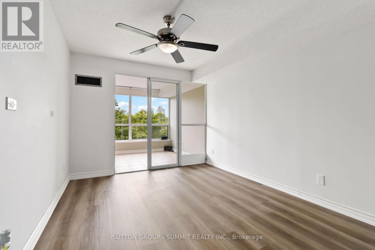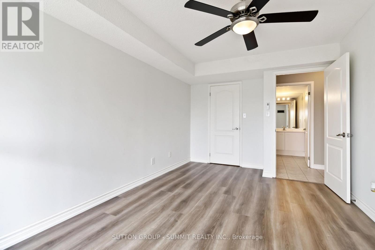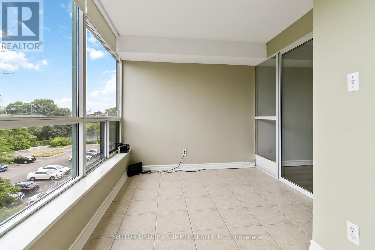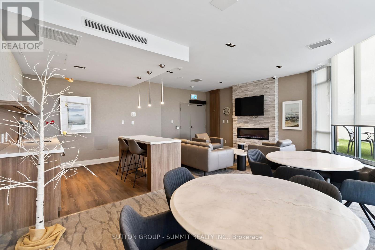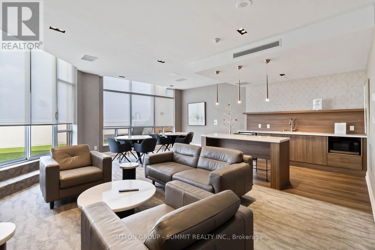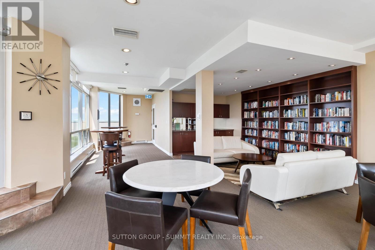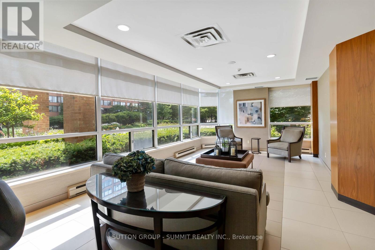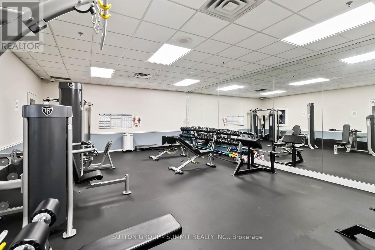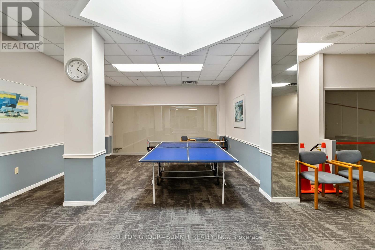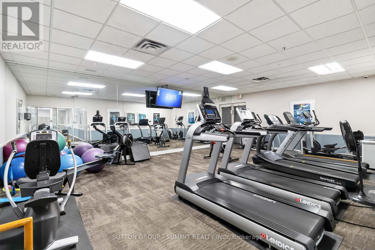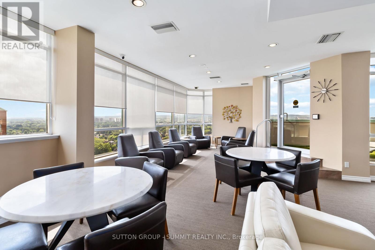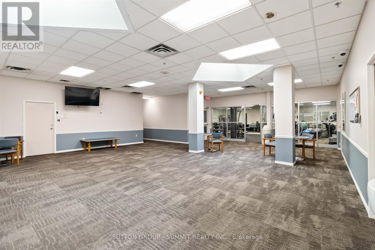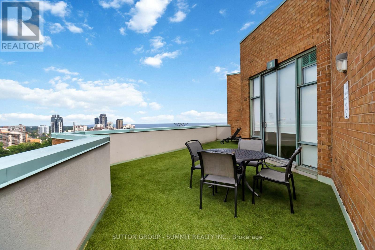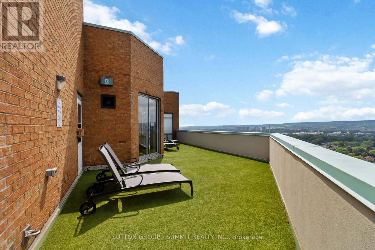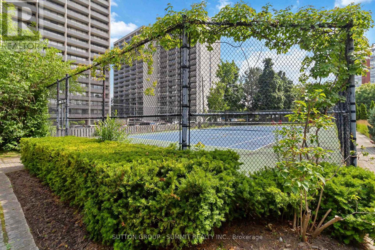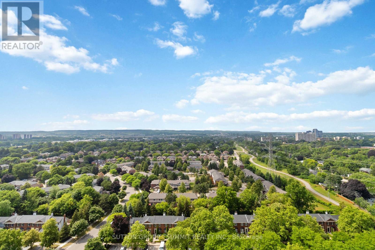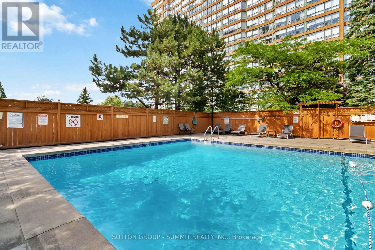2 Bedroom
2 Bathroom
1,200 - 1,399 ft2
Outdoor Pool
Central Air Conditioning
Forced Air
$699,900Maintenance, Heat, Common Area Maintenance, Electricity, Insurance, Water, Cable TV
$1,008.18 Monthly
Welcome to the Grand Regency. This gorgeous 2 bedroom plus den unit is just steps to the lake and downtown Burlington. This unit offers exceptional space, comfort, and functionality perfect for anyone seeking a stylish, low-maintenance lifestyle. Featuring an eat-in kitchen, large windows, 2 walk-in closets, and a den which is the perfect space for a home office or guest area. The primary bedroom retreat features pocket doors and a wheelchair accessible 3-piece ensuite bathroom. Enjoy the convenience of all-inclusive condo fees which include: Building Insurance, Building Maintenance, Cable TV, Air Conditioning, Common Elements, GroundMaintenance/Landscaping, Heat, Hydro, Parking, Snow Removal, Water. Indulge in resort-style amenities including: 24-hour security, rooftop terrace, outdoor pool, BBQ area, tennis and racquetball courts, fitness center, library, party room, guest suites, EV charging stations, car wash station, and ample visitor parking. This is a no smoking, no pets building, offering a clean and quiet living environment. (id:53661)
Property Details
|
MLS® Number
|
W12277204 |
|
Property Type
|
Single Family |
|
Community Name
|
Brant |
|
Amenities Near By
|
Park, Schools |
|
Community Features
|
Pets Not Allowed |
|
Features
|
In Suite Laundry |
|
Parking Space Total
|
1 |
|
Pool Type
|
Outdoor Pool |
Building
|
Bathroom Total
|
2 |
|
Bedrooms Above Ground
|
2 |
|
Bedrooms Total
|
2 |
|
Amenities
|
Car Wash, Security/concierge, Exercise Centre, Storage - Locker |
|
Appliances
|
Dishwasher, Dryer, Microwave, Stove, Washer, Window Coverings, Refrigerator |
|
Cooling Type
|
Central Air Conditioning |
|
Exterior Finish
|
Brick |
|
Heating Fuel
|
Natural Gas |
|
Heating Type
|
Forced Air |
|
Size Interior
|
1,200 - 1,399 Ft2 |
|
Type
|
Apartment |
Parking
Land
|
Acreage
|
No |
|
Land Amenities
|
Park, Schools |
|
Surface Water
|
Lake/pond |
Rooms
| Level |
Type |
Length |
Width |
Dimensions |
|
Main Level |
Foyer |
3.28 m |
2.44 m |
3.28 m x 2.44 m |
|
Main Level |
Kitchen |
6.45 m |
2.44 m |
6.45 m x 2.44 m |
|
Main Level |
Living Room |
7.42 m |
3.33 m |
7.42 m x 3.33 m |
|
Main Level |
Primary Bedroom |
6.45 m |
3.1 m |
6.45 m x 3.1 m |
|
Main Level |
Bathroom |
2.62 m |
2.9 m |
2.62 m x 2.9 m |
|
Main Level |
Bedroom |
3.07 m |
4.44 m |
3.07 m x 4.44 m |
|
Main Level |
Bathroom |
3.05 m |
1.83 m |
3.05 m x 1.83 m |
|
Main Level |
Den |
2.64 m |
3.2 m |
2.64 m x 3.2 m |
|
Main Level |
Sunroom |
3.12 m |
2.54 m |
3.12 m x 2.54 m |
https://www.realtor.ca/real-estate/28589403/412-1276-maple-crossing-boulevard-burlington-brant-brant

