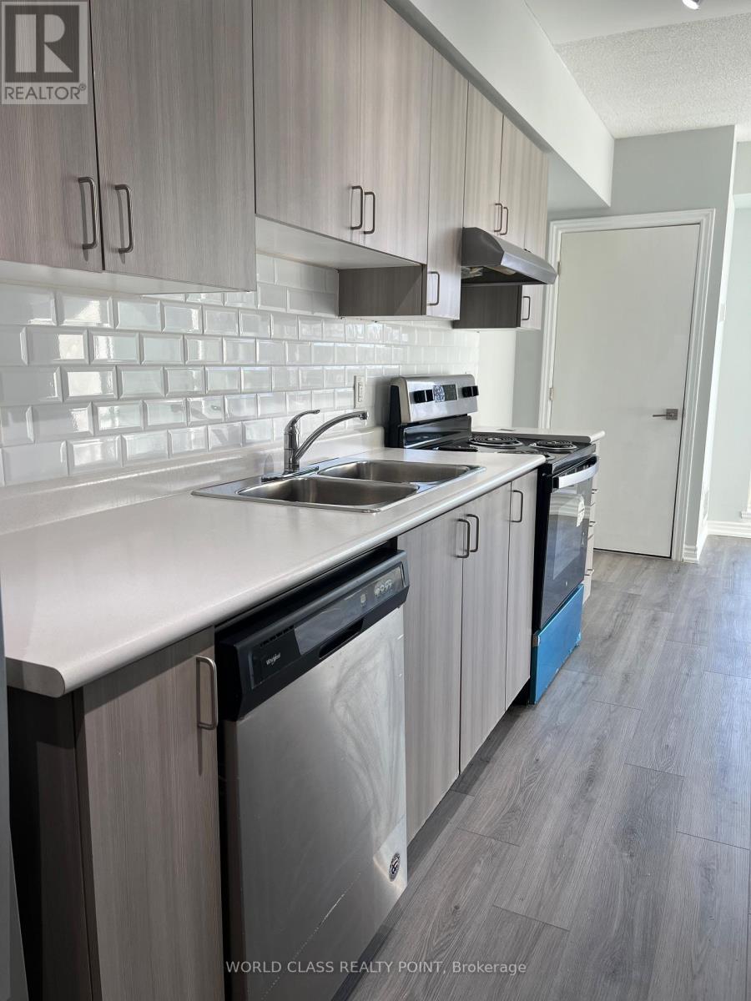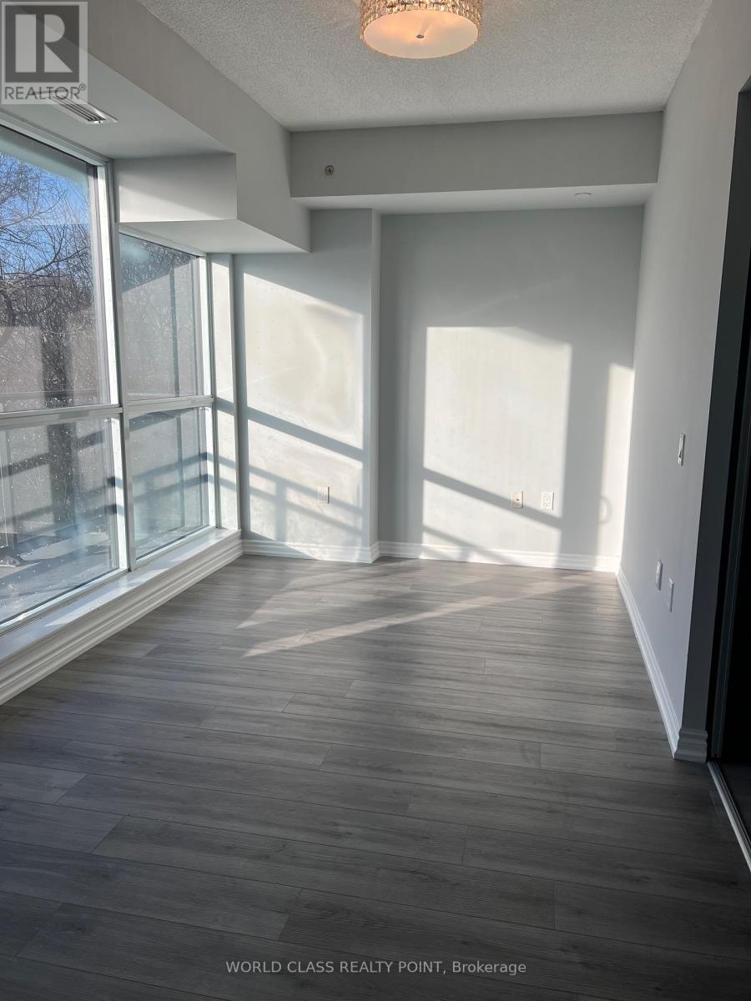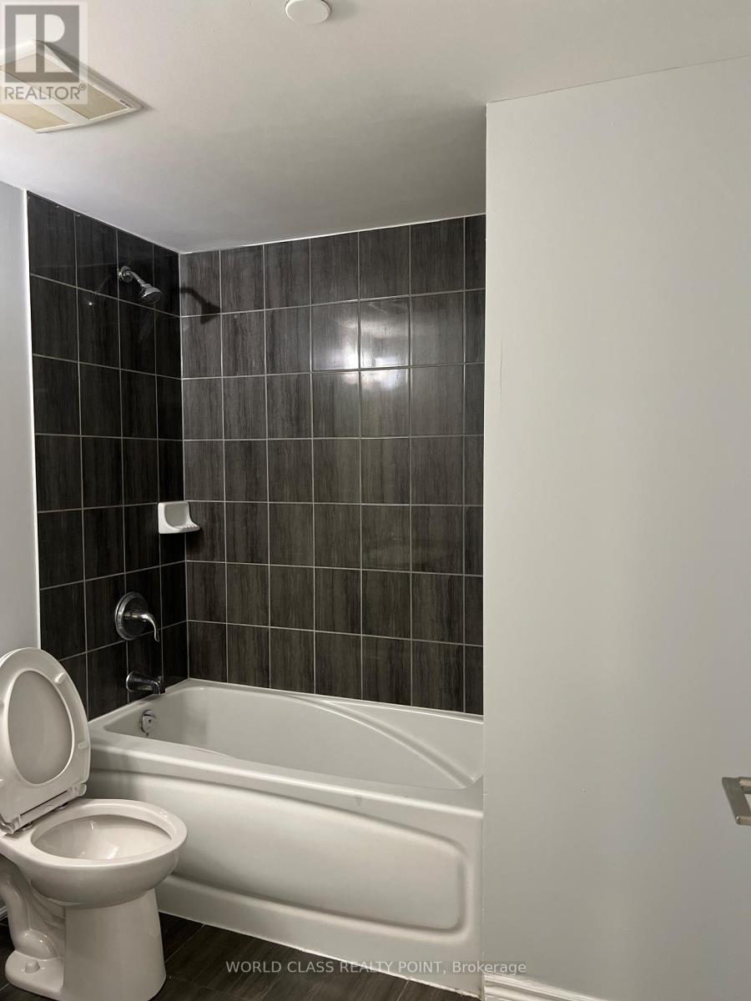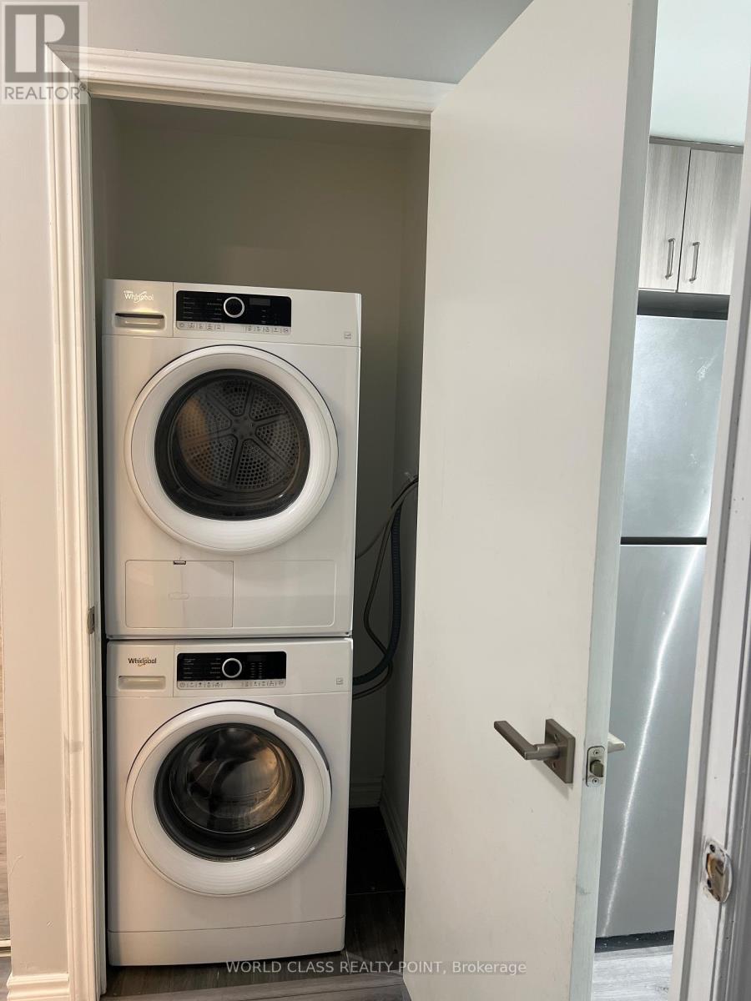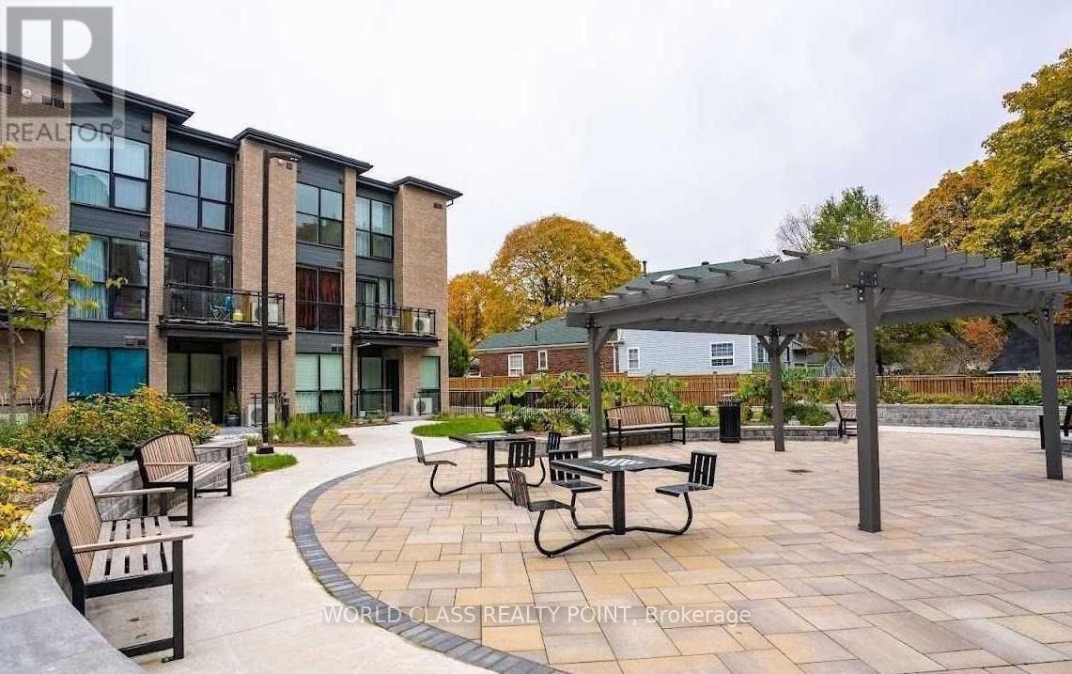2 Bedroom
1 Bathroom
500 - 599 ft2
Central Air Conditioning
Forced Air
$474,991Maintenance, Insurance
$399.65 Monthly
1 bed + Den Condo unit, The Den can be converted into an Office or 2nd bedroom, including a closet! Ideal for working from Home. It comes with a locker and 1 parking space! The balcony opens to lush green gardens & trees. The fully renovated unit costs over $9000, with freshly painted walls, vinyl flooring, and NO CARPET. Modern concept Kitchen with Elegant backsplash, sliding glass bedroom door, Pet allowed with Restrictions. Close to All Amenities: a few minutes' bus to Centennial College, U of T Scarborough Campus, Pan Am Centre. Close to Bank, Restaurants, Grocery Stores, Parks and TTC stop, Near to GO Station, Hwy 401. (id:53661)
Property Details
|
MLS® Number
|
E12170024 |
|
Property Type
|
Single Family |
|
Neigbourhood
|
Scarborough |
|
Community Name
|
West Hill |
|
Amenities Near By
|
Public Transit, Schools |
|
Community Features
|
Pet Restrictions, School Bus |
|
Features
|
Wheelchair Access |
|
Parking Space Total
|
1 |
|
View Type
|
View |
Building
|
Bathroom Total
|
1 |
|
Bedrooms Above Ground
|
1 |
|
Bedrooms Below Ground
|
1 |
|
Bedrooms Total
|
2 |
|
Age
|
0 To 5 Years |
|
Amenities
|
Exercise Centre, Party Room, Recreation Centre, Visitor Parking, Storage - Locker |
|
Appliances
|
Water Meter, Dishwasher, Dryer, Hood Fan, Stove, Washer, Refrigerator |
|
Cooling Type
|
Central Air Conditioning |
|
Exterior Finish
|
Brick Facing |
|
Fire Protection
|
Smoke Detectors |
|
Flooring Type
|
Vinyl |
|
Heating Fuel
|
Natural Gas |
|
Heating Type
|
Forced Air |
|
Size Interior
|
500 - 599 Ft2 |
|
Type
|
Apartment |
Parking
Land
|
Acreage
|
No |
|
Land Amenities
|
Public Transit, Schools |
Rooms
| Level |
Type |
Length |
Width |
Dimensions |
|
Main Level |
Living Room |
5.41 m |
2.9 m |
5.41 m x 2.9 m |
|
Main Level |
Primary Bedroom |
3.429 m |
2.3876 m |
3.429 m x 2.3876 m |
|
Main Level |
Den |
5.41 m |
1.9 m |
5.41 m x 1.9 m |
|
Main Level |
Kitchen |
5.1054 m |
1.397 m |
5.1054 m x 1.397 m |
https://www.realtor.ca/real-estate/28359649/411-1-falaise-road-toronto-west-hill-west-hill




