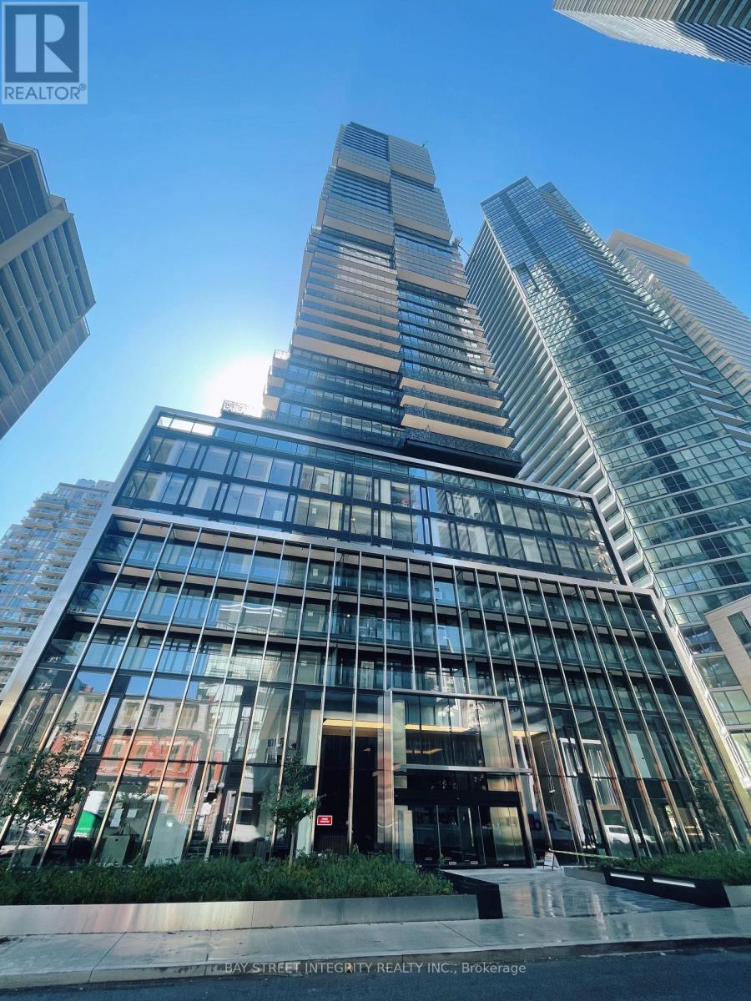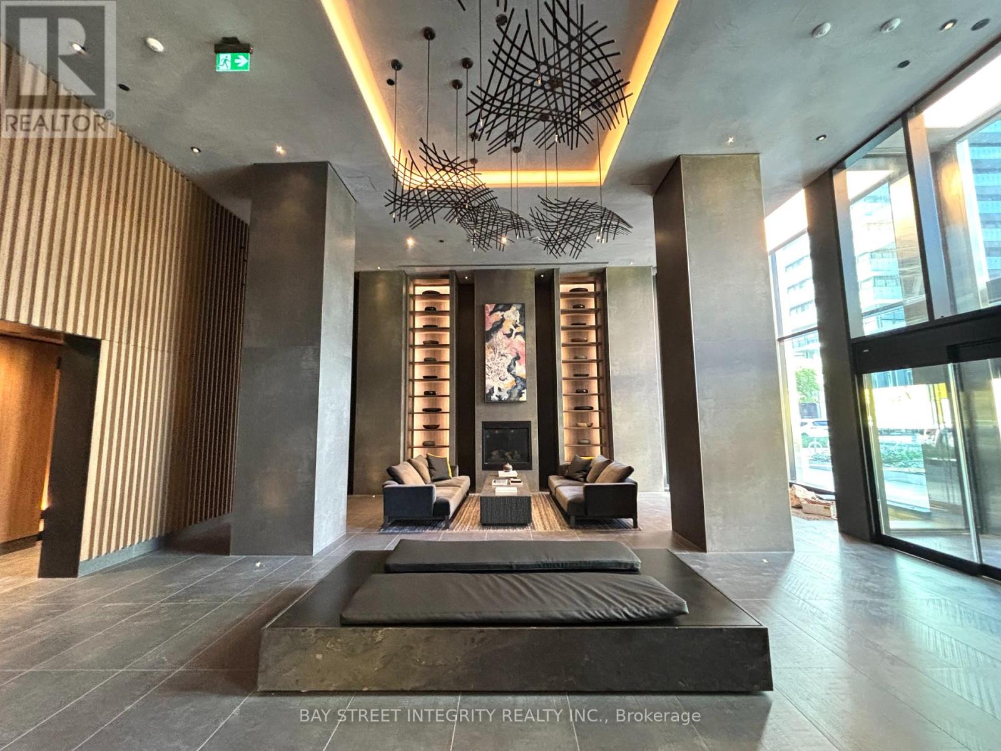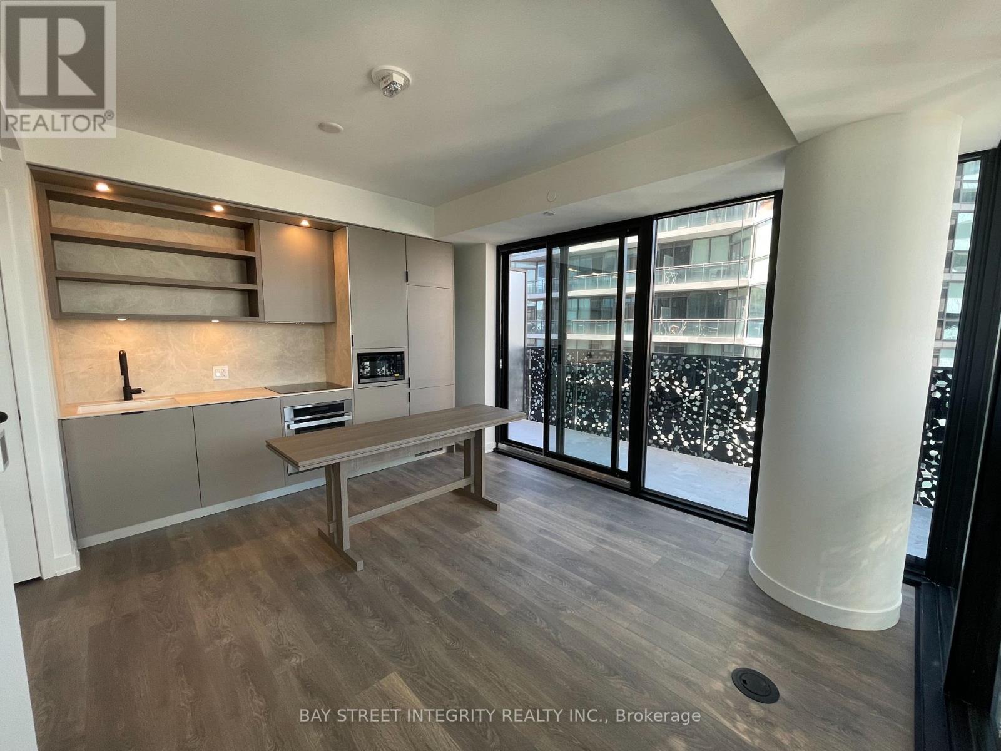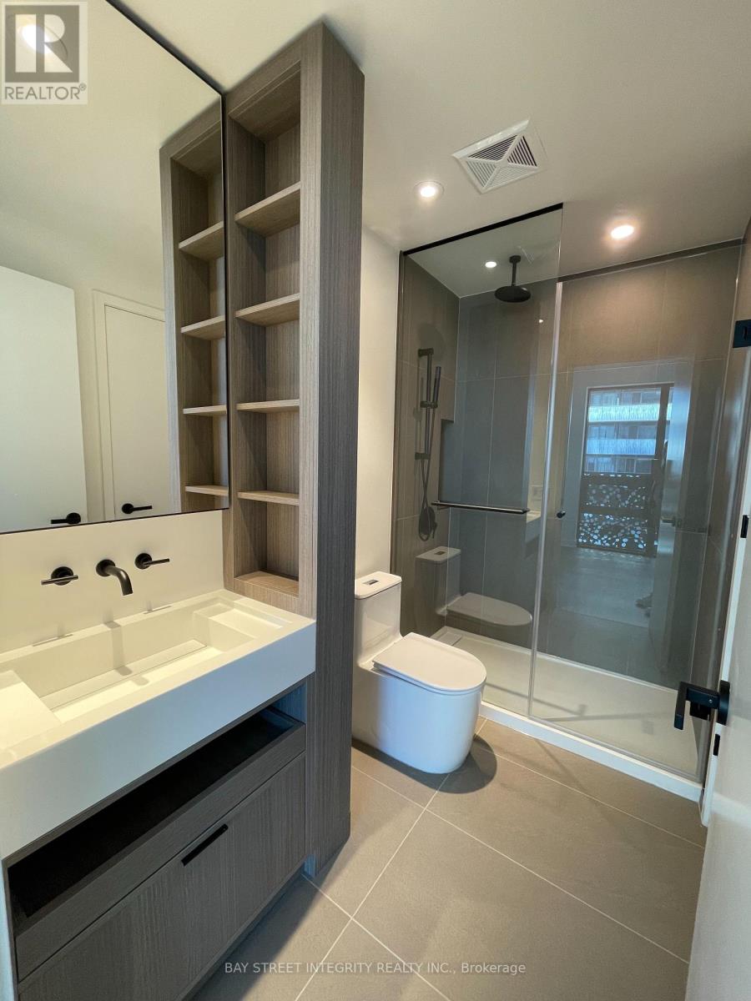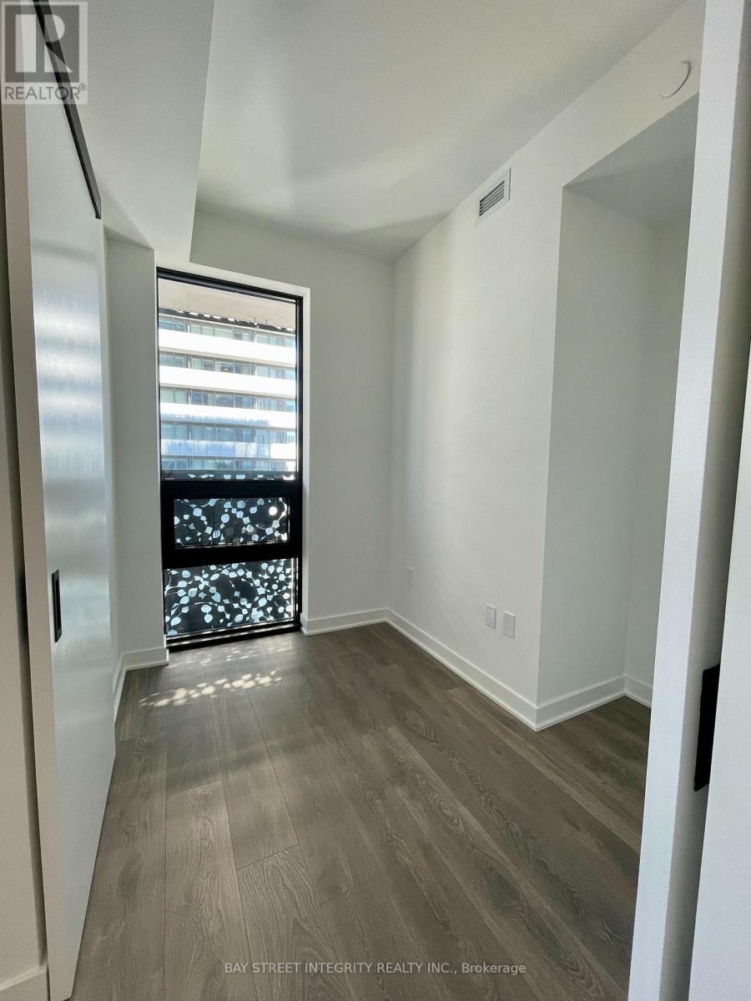2 Bedroom
1 Bathroom
500 - 599 ft2
Central Air Conditioning
Heat Pump
$2,700 Monthly
Indulge in luxury living at 55C Bloor Yorkville Residences, nestled in Toronto's esteemed Charles Street East. This bright and spacious 1-bedroom + den suite offers breathtaking northwest views and modern finishes. Includes: induction cooktop & integrated kitchen storage, dining table, bath storage, shower niche.This award-winning address boasts a lavish lobby and 9th-floor amenities, including a top-tier and large fitness studio, co-work/party rooms, and a serene outdoor lounge with BBQs and fire pits. The C-Lounge dazzles with its high ceilings, caterer's kitchen, and outdoor terrace while enjoying the breathtaking city skyline views. The guest suite ensures overnight vistors comfort. Perfect location just steps from premier shops, dining, and TTC Subway access. Make this yours! Please Note: Listing photos are from before current tenancy. (id:53661)
Property Details
|
MLS® Number
|
C12206919 |
|
Property Type
|
Single Family |
|
Community Name
|
Church-Yonge Corridor |
|
Amenities Near By
|
Public Transit, Schools, Hospital, Park, Place Of Worship |
|
Communication Type
|
High Speed Internet |
|
Community Features
|
Pet Restrictions |
|
Features
|
Carpet Free |
|
View Type
|
City View |
Building
|
Bathroom Total
|
1 |
|
Bedrooms Above Ground
|
1 |
|
Bedrooms Below Ground
|
1 |
|
Bedrooms Total
|
2 |
|
Age
|
New Building |
|
Amenities
|
Security/concierge, Exercise Centre, Party Room, Storage - Locker |
|
Appliances
|
Oven - Built-in, Blinds, Dishwasher, Dryer, Hood Fan, Microwave, Stove, Washer, Refrigerator |
|
Cooling Type
|
Central Air Conditioning |
|
Exterior Finish
|
Concrete |
|
Flooring Type
|
Porcelain Tile |
|
Heating Fuel
|
Electric |
|
Heating Type
|
Heat Pump |
|
Size Interior
|
500 - 599 Ft2 |
|
Type
|
Apartment |
Parking
Land
|
Acreage
|
No |
|
Land Amenities
|
Public Transit, Schools, Hospital, Park, Place Of Worship |
Rooms
| Level |
Type |
Length |
Width |
Dimensions |
|
Main Level |
Living Room |
3.57 m |
3.69 m |
3.57 m x 3.69 m |
|
Main Level |
Kitchen |
3.57 m |
3.69 m |
3.57 m x 3.69 m |
|
Main Level |
Primary Bedroom |
2.78 m |
3.14 m |
2.78 m x 3.14 m |
|
Main Level |
Den |
2.67 m |
2.17 m |
2.67 m x 2.17 m |
|
Main Level |
Bathroom |
|
|
Measurements not available |
https://www.realtor.ca/real-estate/28438811/4109-55-charles-street-e-toronto-church-yonge-corridor-church-yonge-corridor

