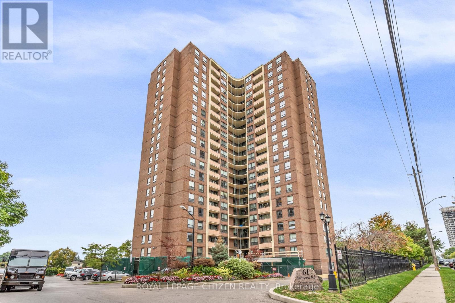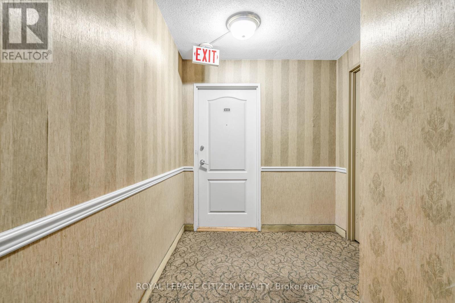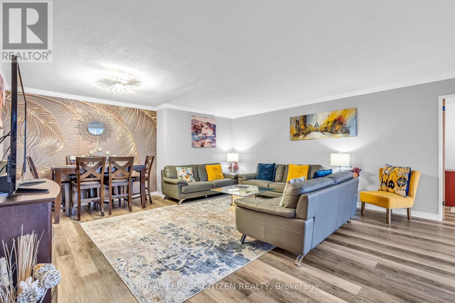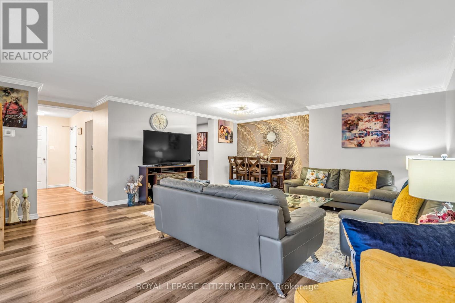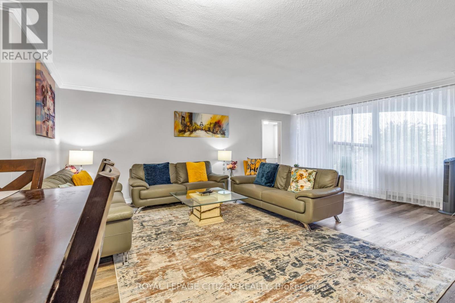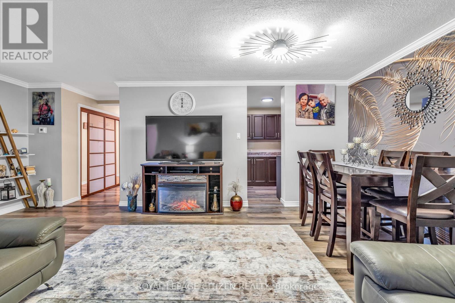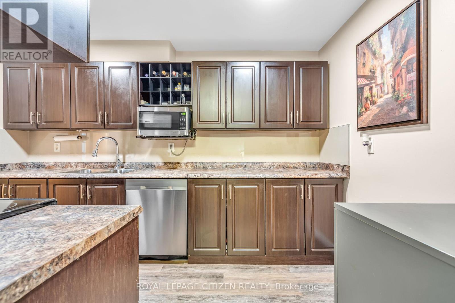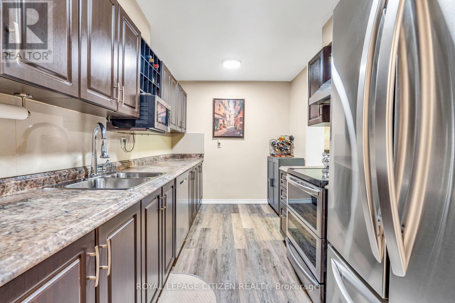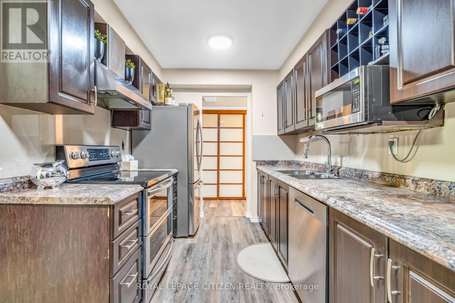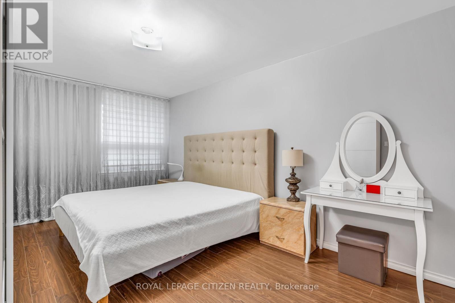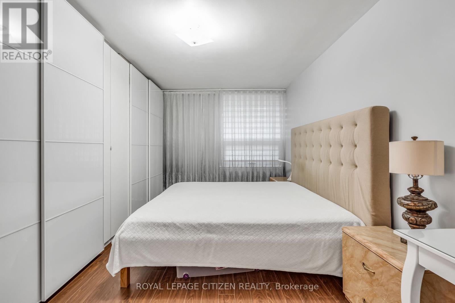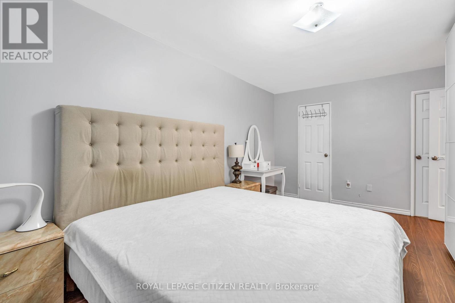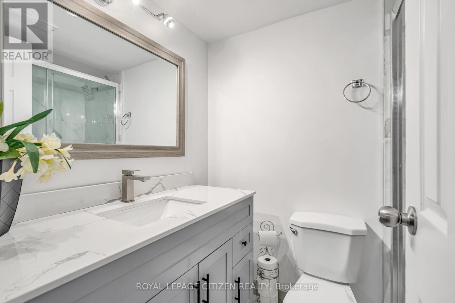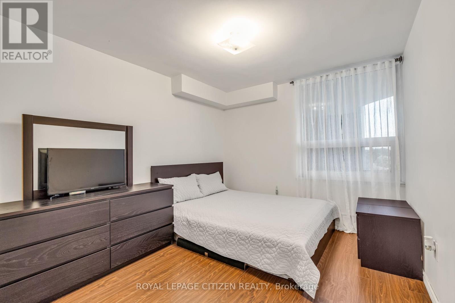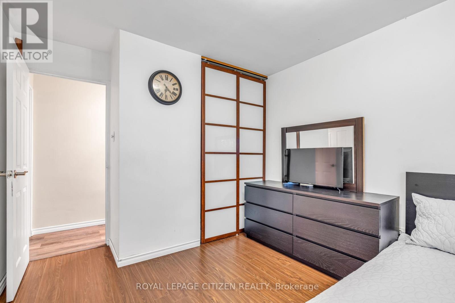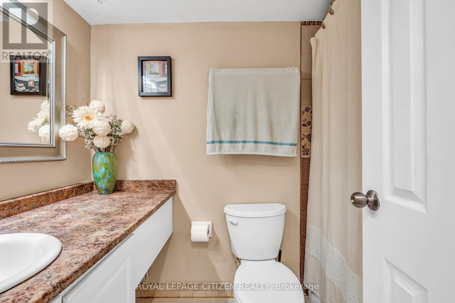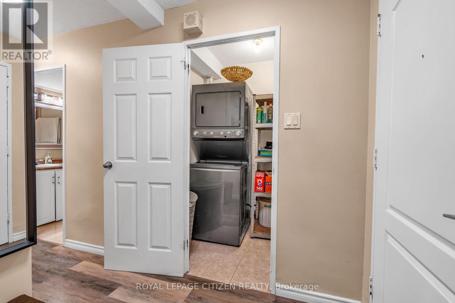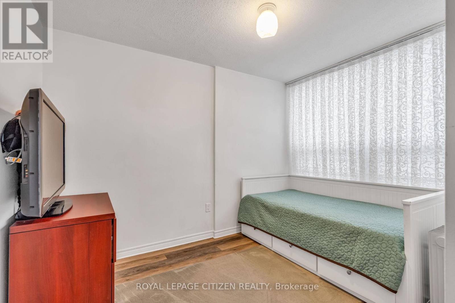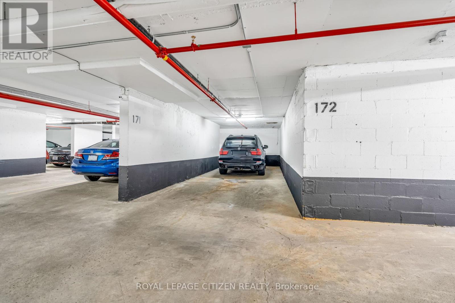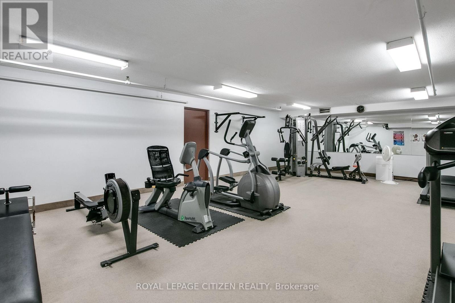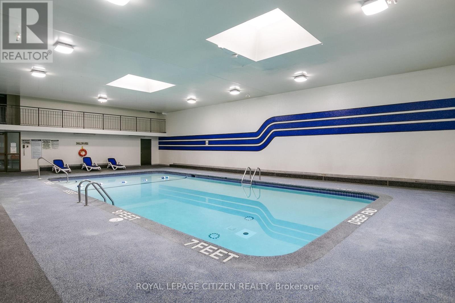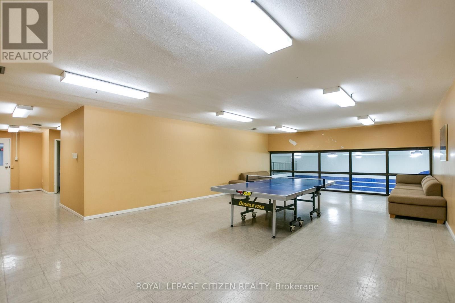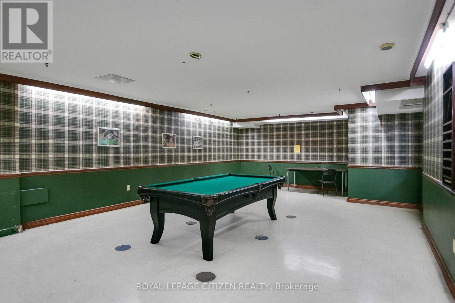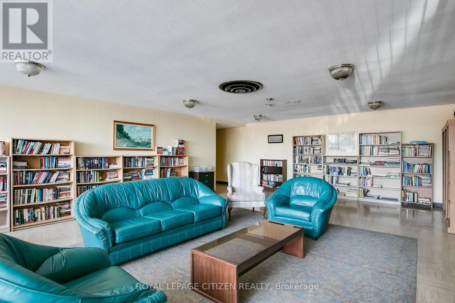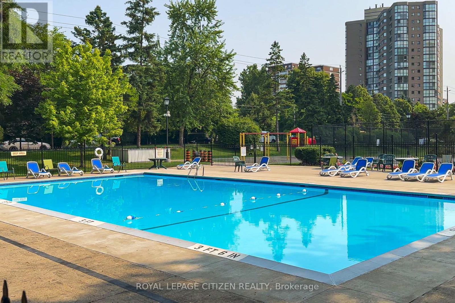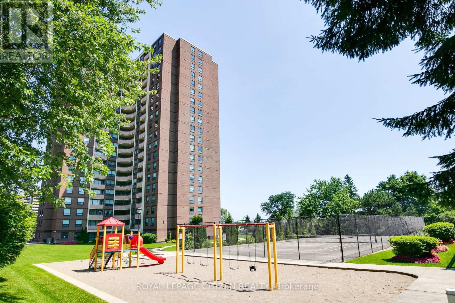3 Bedroom
2 Bathroom
1,200 - 1,399 ft2
Central Air Conditioning
Baseboard Heaters
$3,500 Monthly
First time available for Lease! Tastefully renovated 1200 Sq/Ft condominium is so spacious, bright and so well laid out. This wonderfully updated condo offers a large kitchen, 2 full bathrooms, oversize laundry with tons of storage. The generously sized primary bedroom comes complete with wall-to-wall custom closets and a brand new 3 pc ensuite with stand-up glass shower. The rounded balcony offers stunning sun filled southwest views overlooking green space. Large enough to entertain or just to sit outside and enjoy quiet moments. One of the finest condos in Etobicoke with multiple acres of private grounds including both an indoor and outdoor pool, tennis courts, park and playground, multiple gyms & saunas, party & recreation rooms, visitor parking and so much more. This unit also comes with a bonus tandem parking spot which easily fits 2 standard size vehicles as well. PLUS ITS ALL INCLUSIVE!!! You get fixed cost living at it's finest. You pay nothing extra. The base rent includes heating & cooling, water, cable and internet. (id:53661)
Property Details
|
MLS® Number
|
W12427851 |
|
Property Type
|
Single Family |
|
Neigbourhood
|
Humber Heights-Westmount |
|
Community Name
|
Humber Heights |
|
Community Features
|
Pet Restrictions |
|
Features
|
Balcony |
|
Parking Space Total
|
1 |
Building
|
Bathroom Total
|
2 |
|
Bedrooms Above Ground
|
2 |
|
Bedrooms Below Ground
|
1 |
|
Bedrooms Total
|
3 |
|
Appliances
|
Furniture, Window Coverings |
|
Cooling Type
|
Central Air Conditioning |
|
Exterior Finish
|
Brick |
|
Heating Fuel
|
Electric |
|
Heating Type
|
Baseboard Heaters |
|
Size Interior
|
1,200 - 1,399 Ft2 |
|
Type
|
Apartment |
Parking
Land
Rooms
| Level |
Type |
Length |
Width |
Dimensions |
|
Main Level |
Kitchen |
4 m |
2.38 m |
4 m x 2.38 m |
|
Main Level |
Living Room |
6.9 m |
5.4 m |
6.9 m x 5.4 m |
|
Main Level |
Dining Room |
4.9 m |
2.19 m |
4.9 m x 2.19 m |
|
Main Level |
Primary Bedroom |
5.03 m |
3.42 m |
5.03 m x 3.42 m |
|
Main Level |
Bedroom 2 |
3.55 m |
2.97 m |
3.55 m x 2.97 m |
|
Main Level |
Den |
3.3 m |
2.42 m |
3.3 m x 2.42 m |
https://www.realtor.ca/real-estate/28915687/410-61-richview-road-toronto-humber-heights-humber-heights

