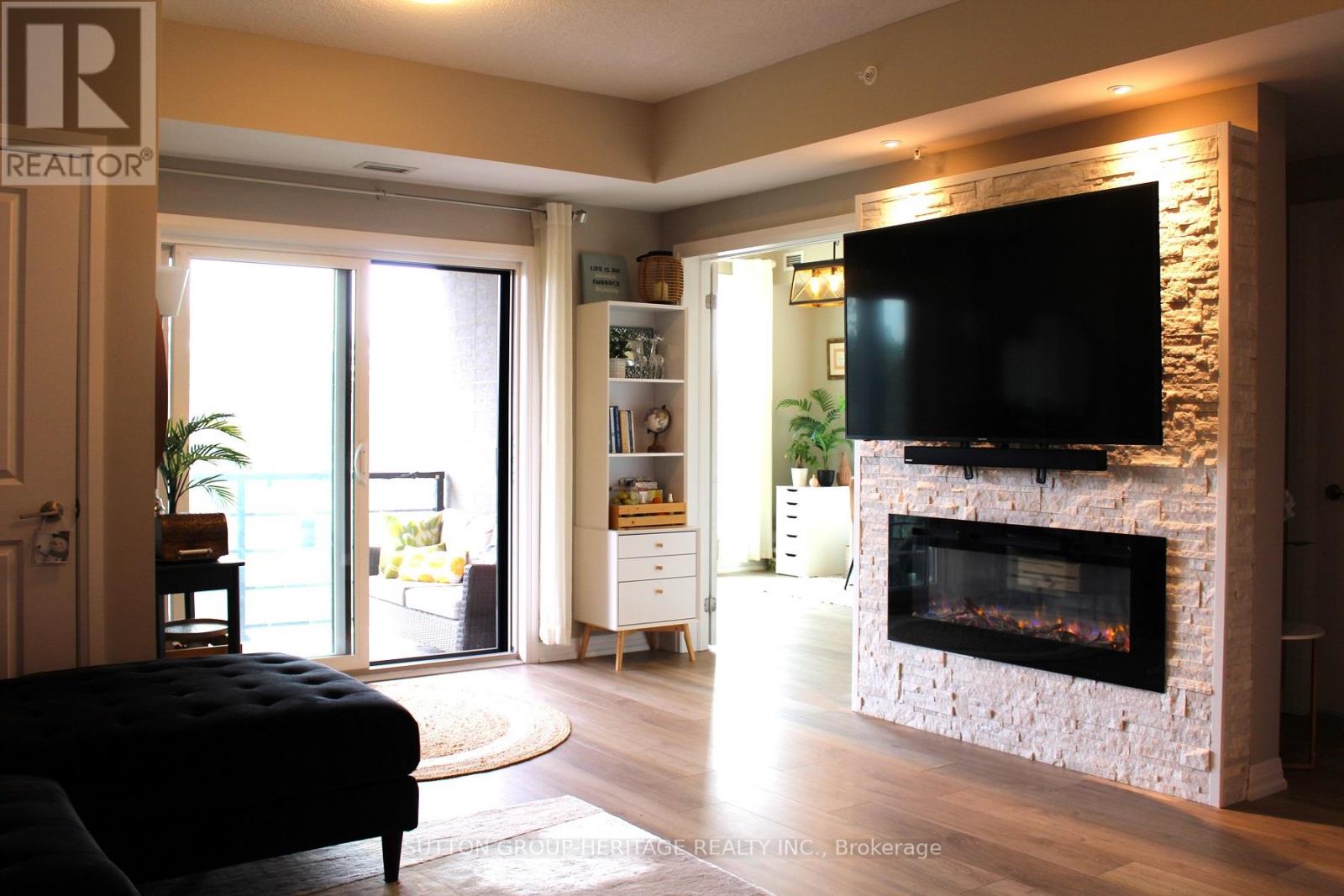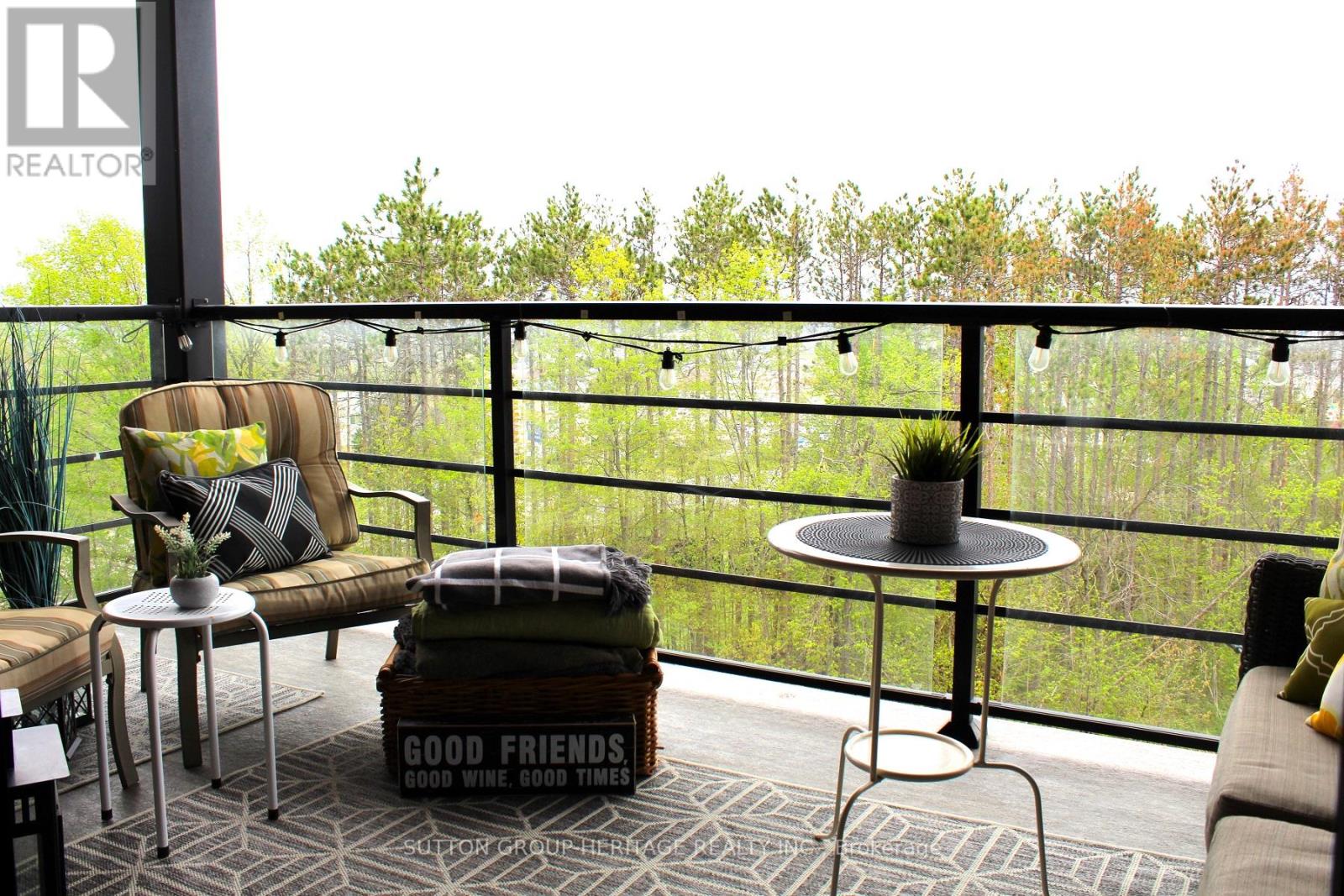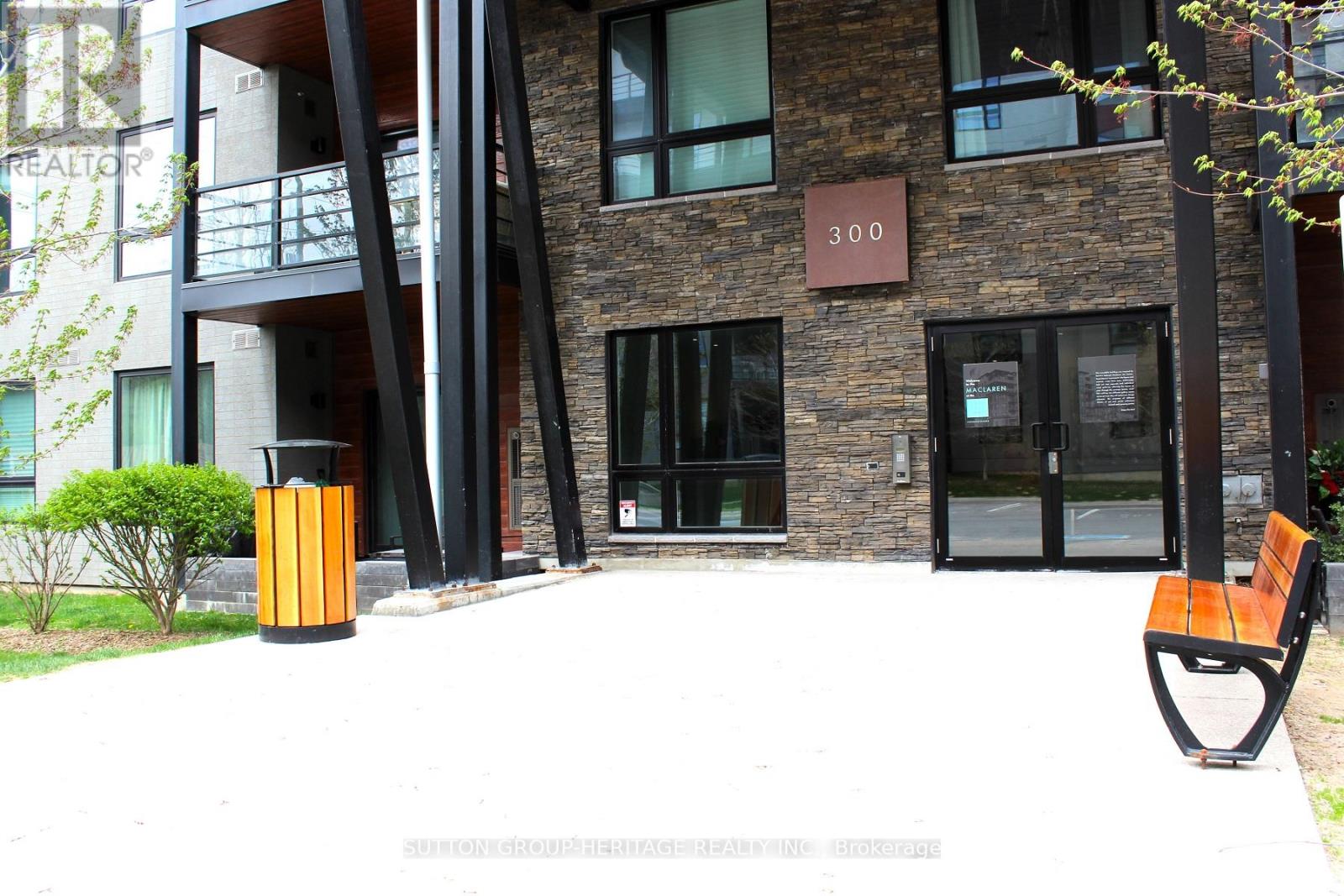3 Bedroom
2 Bathroom
1,200 - 1,399 ft2
Fireplace
Central Air Conditioning
Forced Air
$2,850 Monthly
A Rare Opportunity to Live in this Absolutely Gorgeous Condominium in Barrie! ** Spacious Open-Concept Layout, 1244 Sq.Ft. with an Oversized Covered Balcony that Overlooks a Small Forest & Greenspace **Corner Unit with Multiple Large Windows that Provide Lots of Natural Light ** 2 Bedrooms + Bonus Room with French Doors (which can be Used as Dining, 3rd Bedroom or Office) ** Stunning Kitchen with Granite Countertops ** Striking Stone Wall with Fireplace in Living Room ** Primary Bedroom Offers a Private Ensuite Bathroom & Large Closet ** BBQs Allowed on Balconies ** Large Laundry Room with Storage ** Spectacular Rooftop Patio with Panoramic Views ** 1 Parking Spot & 1 Locker Included ** All Essentials are Close by Shopping, Entertainment, Transit, Highway 400, Downtown Barrie & the Lake** The Perfect place to call home, Ideal for everyday living & entertaining! (id:53661)
Property Details
|
MLS® Number
|
S12153290 |
|
Property Type
|
Single Family |
|
Community Name
|
400 West |
|
Amenities Near By
|
Public Transit |
|
Community Features
|
Pets Not Allowed |
|
Features
|
Wooded Area, Conservation/green Belt, Elevator, Lighting, Balcony, Carpet Free |
|
Parking Space Total
|
1 |
|
View Type
|
View |
Building
|
Bathroom Total
|
2 |
|
Bedrooms Above Ground
|
2 |
|
Bedrooms Below Ground
|
1 |
|
Bedrooms Total
|
3 |
|
Amenities
|
Visitor Parking, Fireplace(s), Storage - Locker |
|
Appliances
|
Dishwasher, Dryer, Microwave, Stove, Wall Mounted Tv, Washer, Window Coverings, Refrigerator |
|
Cooling Type
|
Central Air Conditioning |
|
Exterior Finish
|
Brick |
|
Fire Protection
|
Smoke Detectors |
|
Fireplace Present
|
Yes |
|
Flooring Type
|
Ceramic |
|
Heating Fuel
|
Natural Gas |
|
Heating Type
|
Forced Air |
|
Size Interior
|
1,200 - 1,399 Ft2 |
|
Type
|
Apartment |
Parking
Land
|
Acreage
|
No |
|
Land Amenities
|
Public Transit |
Rooms
| Level |
Type |
Length |
Width |
Dimensions |
|
Main Level |
Living Room |
5.49 m |
4.27 m |
5.49 m x 4.27 m |
|
Main Level |
Dining Room |
4.11 m |
3.05 m |
4.11 m x 3.05 m |
|
Main Level |
Kitchen |
4.27 m |
2.54 m |
4.27 m x 2.54 m |
|
Main Level |
Primary Bedroom |
4.57 m |
3.66 m |
4.57 m x 3.66 m |
|
Main Level |
Bedroom 2 |
3.58 m |
3 m |
3.58 m x 3 m |
|
Main Level |
Laundry Room |
2.26 m |
2.18 m |
2.26 m x 2.18 m |
https://www.realtor.ca/real-estate/28323455/410-300-essa-road-barrie-0-west-400-west



































