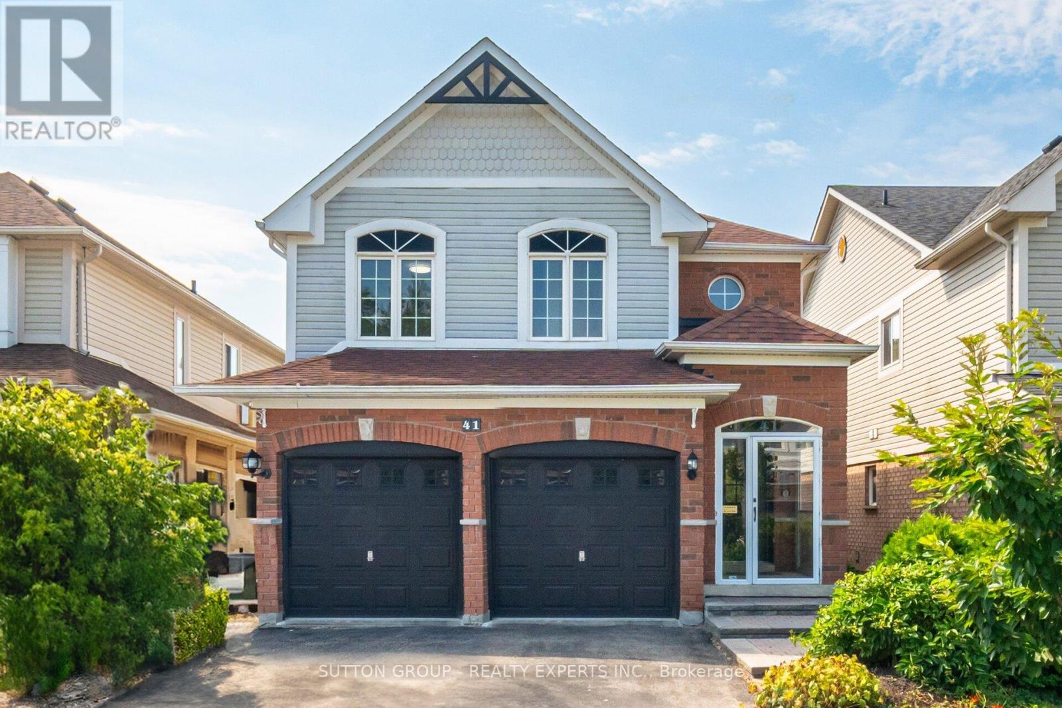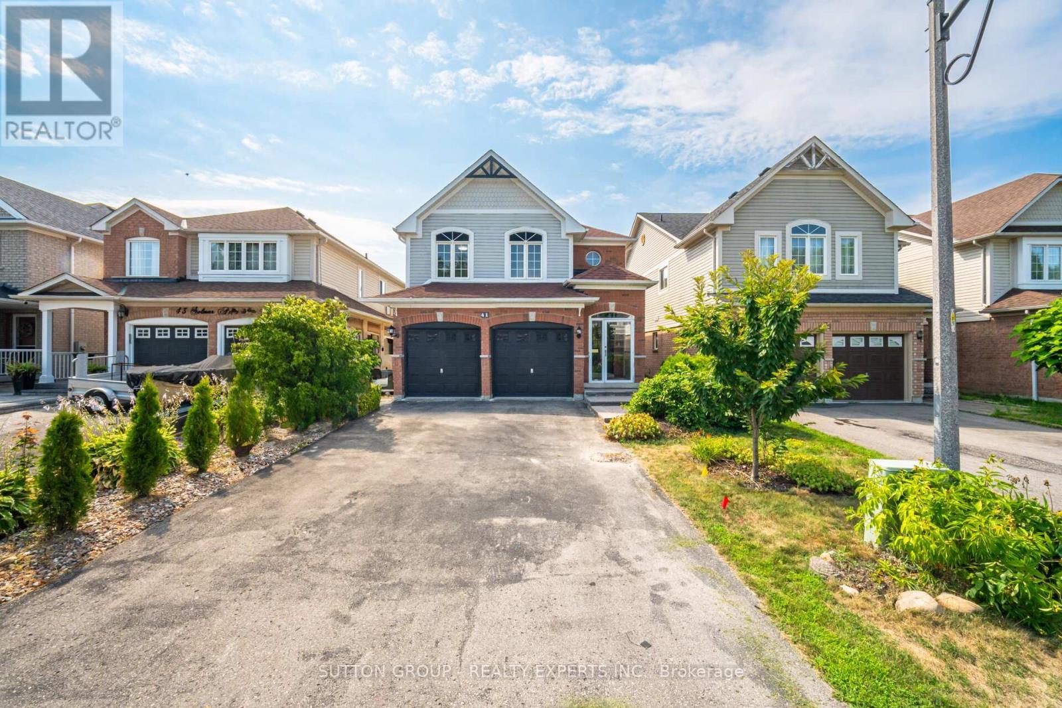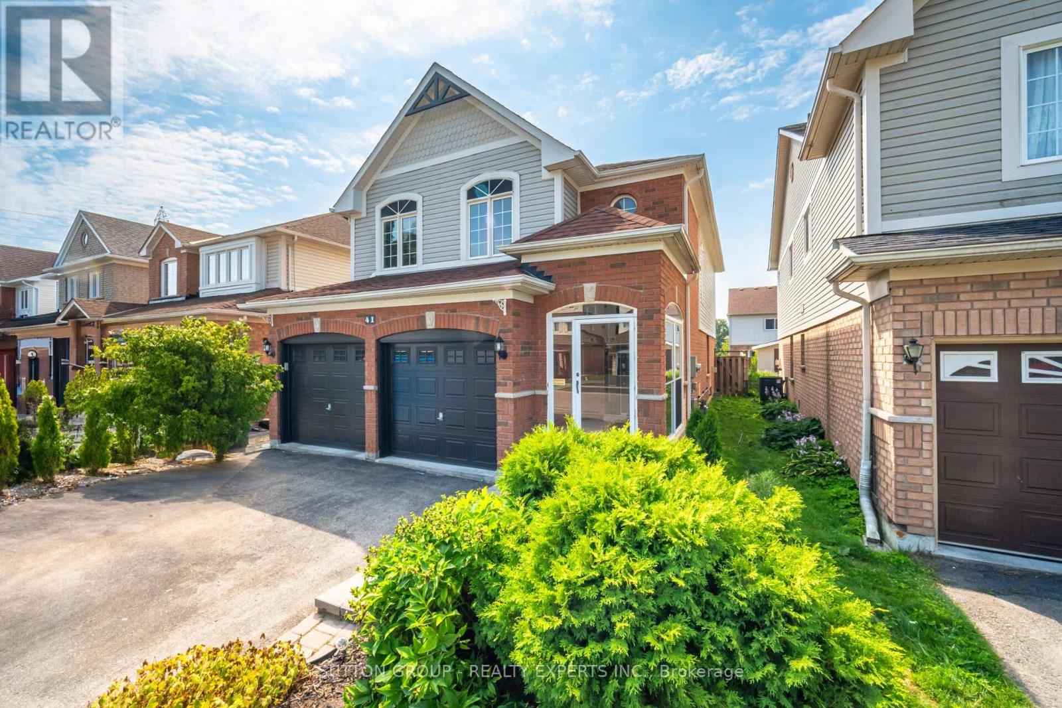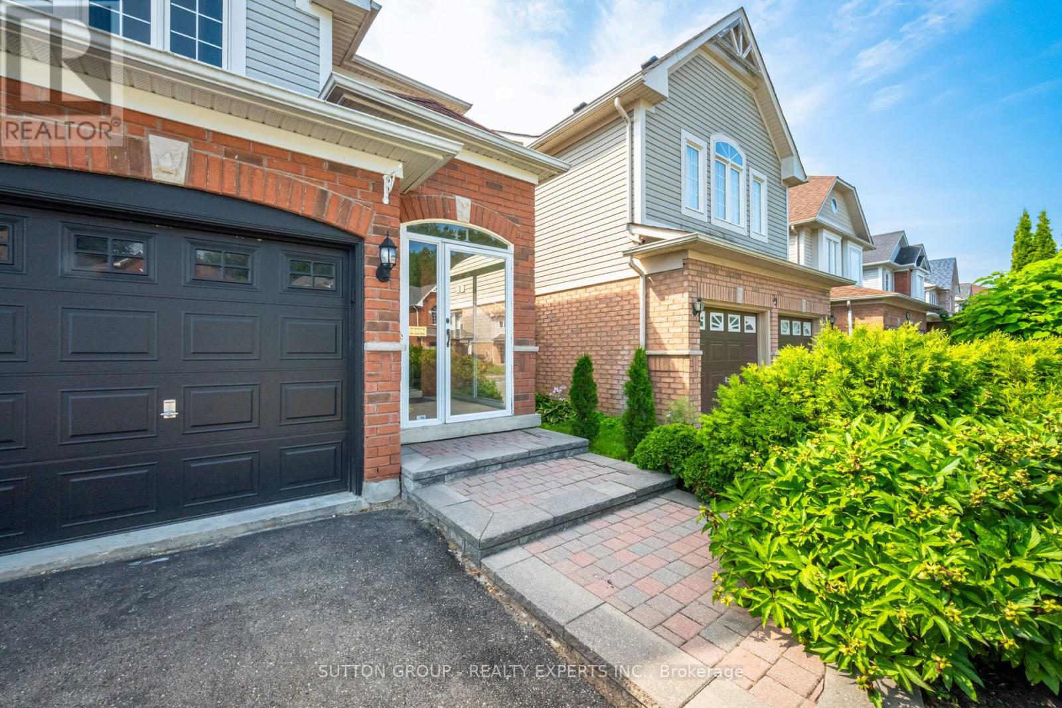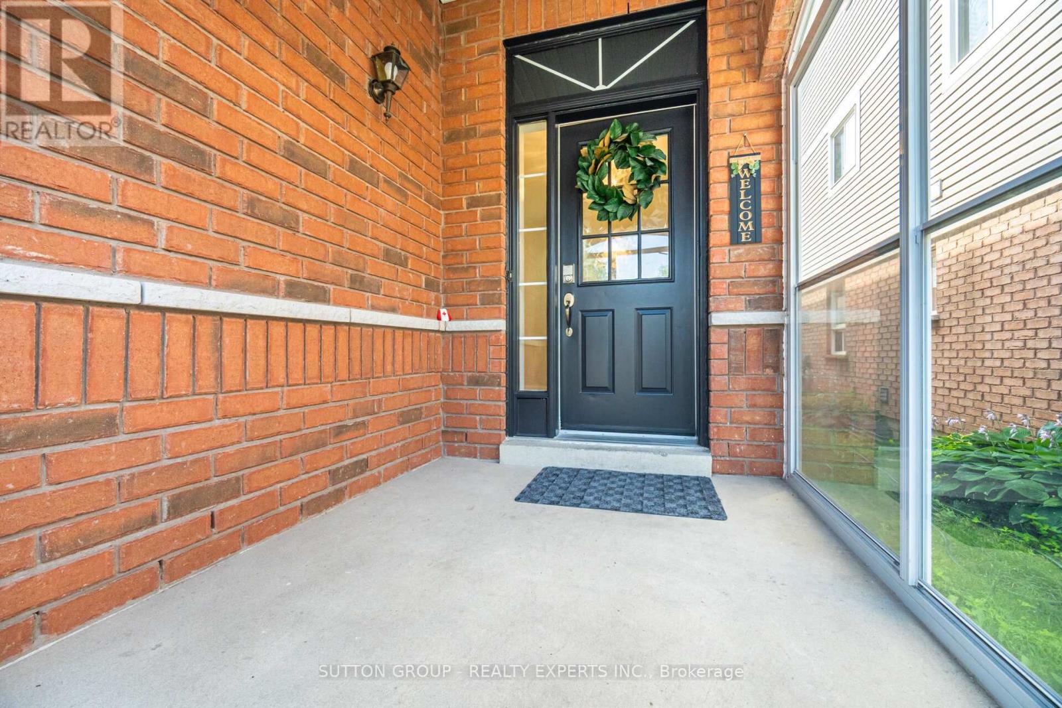41 Solmar Avenue Whitby, Ontario L1R 2Z6
$1,074,900
Spacious 4-Bedroom Detached Home in Prime Taunton North Location! Professionally renovated in 2025, this 4-bedroom, 3-bathroom detached home in prime Taunton North offers a spacious open-concept layout with hardwood flooring throughout and porcelain tiles in the kitchen and foyer. The brand new kitchen features stainless steel appliances, quartz counters and backsplash, a breakfast area, and a walkout to a large, fully fenced backyard with a deck ideal for entertaining. Renovated powder room and quartz countertops in all washrooms add a touch of luxury. Central air conditioning and furnace were replaced in 2023 for year-round comfort. The extended driveway fits 4 cars side-by-side with no sidewalk. Potential for a separate entrance and legal basement apartment offers excellent future income opportunities. Conveniently located near top-rated schools, parks, conservation areas, shopping plazas, public transit, the GO Station, and Highways 401/407/412. Don't miss out, book your showing today! (id:53661)
Open House
This property has open houses!
2:00 pm
Ends at:4:00 pm
2:00 pm
Ends at:4:00 pm
Property Details
| MLS® Number | E12323086 |
| Property Type | Single Family |
| Community Name | Taunton North |
| Amenities Near By | Park, Public Transit, Schools, Hospital |
| Equipment Type | Water Heater |
| Parking Space Total | 6 |
| Rental Equipment Type | Water Heater |
| Structure | Porch, Deck |
Building
| Bathroom Total | 3 |
| Bedrooms Above Ground | 4 |
| Bedrooms Total | 4 |
| Amenities | Fireplace(s) |
| Appliances | Water Heater, Water Meter, Dishwasher, Dryer, Hood Fan, Stove, Washer, Refrigerator |
| Basement Development | Unfinished |
| Basement Type | Full (unfinished) |
| Construction Style Attachment | Detached |
| Cooling Type | Central Air Conditioning |
| Exterior Finish | Brick Facing, Vinyl Siding |
| Fireplace Present | Yes |
| Fireplace Total | 1 |
| Flooring Type | Porcelain Tile, Hardwood |
| Foundation Type | Concrete |
| Half Bath Total | 1 |
| Heating Fuel | Natural Gas |
| Heating Type | Heat Pump |
| Stories Total | 2 |
| Size Interior | 1,500 - 2,000 Ft2 |
| Type | House |
| Utility Water | Municipal Water |
Parking
| Attached Garage | |
| Garage |
Land
| Acreage | No |
| Fence Type | Fully Fenced, Fenced Yard |
| Land Amenities | Park, Public Transit, Schools, Hospital |
| Sewer | Sanitary Sewer |
| Size Depth | 101 Ft ,8 In |
| Size Frontage | 35 Ft ,6 In |
| Size Irregular | 35.5 X 101.7 Ft |
| Size Total Text | 35.5 X 101.7 Ft |
Rooms
| Level | Type | Length | Width | Dimensions |
|---|---|---|---|---|
| Second Level | Bathroom | Measurements not available | ||
| Second Level | Bathroom | Measurements not available | ||
| Second Level | Primary Bedroom | 4.95 m | 4.32 m | 4.95 m x 4.32 m |
| Second Level | Bedroom 2 | 3.81 m | 3.15 m | 3.81 m x 3.15 m |
| Second Level | Bedroom 3 | 3.63 m | 3.05 m | 3.63 m x 3.05 m |
| Second Level | Bedroom 4 | 3.15 m | 3.05 m | 3.15 m x 3.05 m |
| Main Level | Foyer | Measurements not available | ||
| Main Level | Laundry Room | Measurements not available | ||
| Main Level | Family Room | 5.9 m | 3.89 m | 5.9 m x 3.89 m |
| Main Level | Dining Room | 5.9 m | 3.89 m | 5.9 m x 3.89 m |
| Main Level | Kitchen | 3.45 m | 2.74 m | 3.45 m x 2.74 m |
| Main Level | Eating Area | 3.45 m | 2.44 m | 3.45 m x 2.44 m |
Utilities
| Cable | Available |
| Electricity | Installed |
| Sewer | Installed |
https://www.realtor.ca/real-estate/28686728/41-solmar-avenue-whitby-taunton-north-taunton-north

