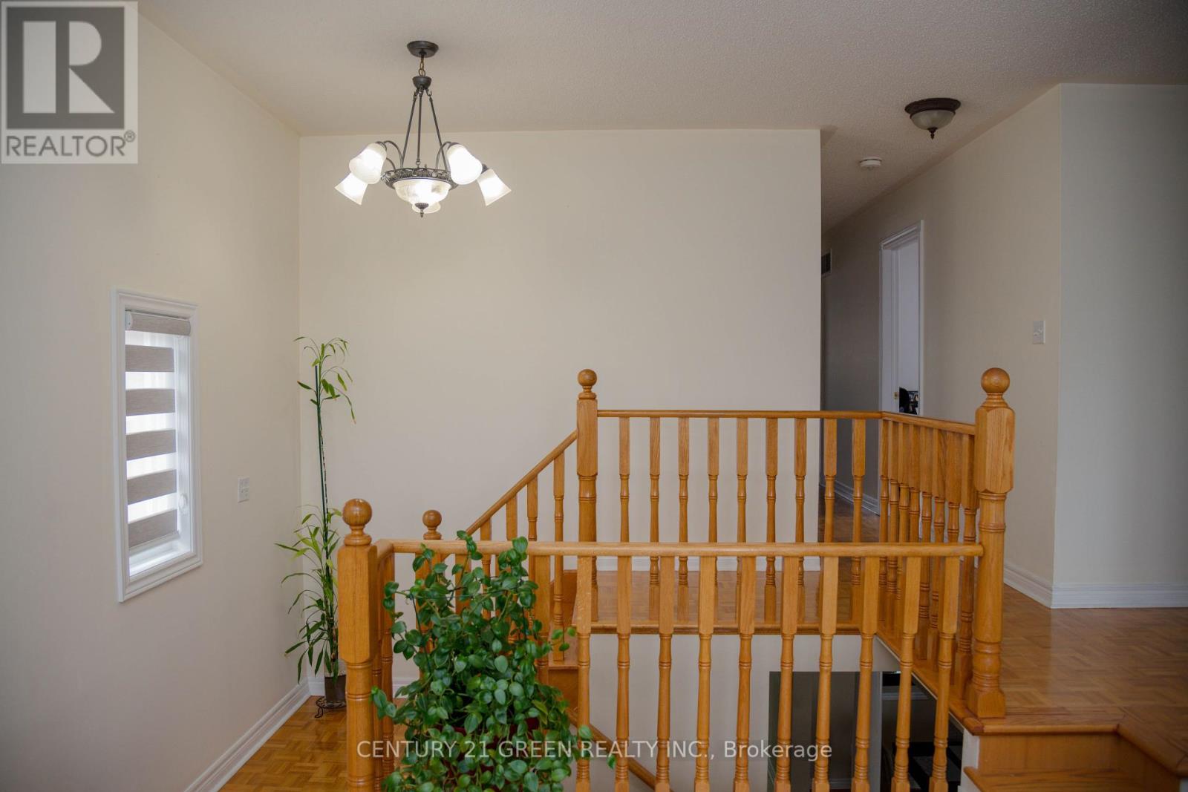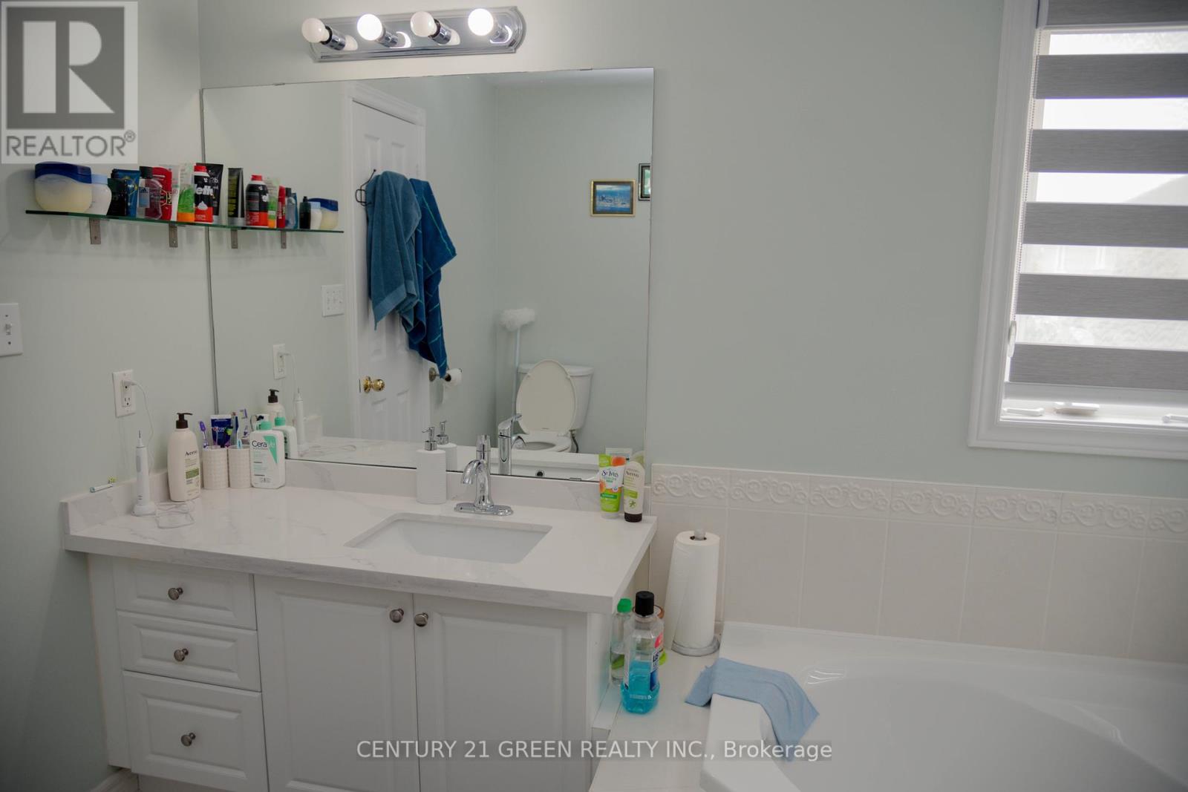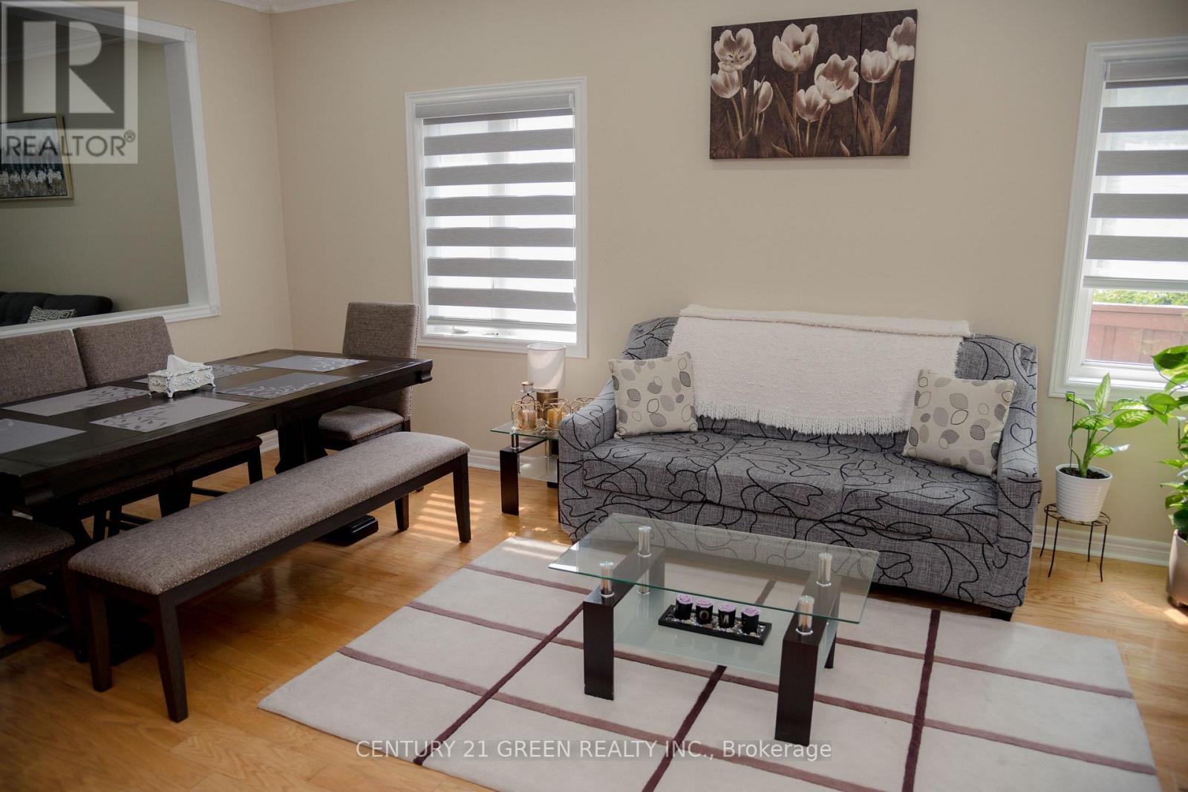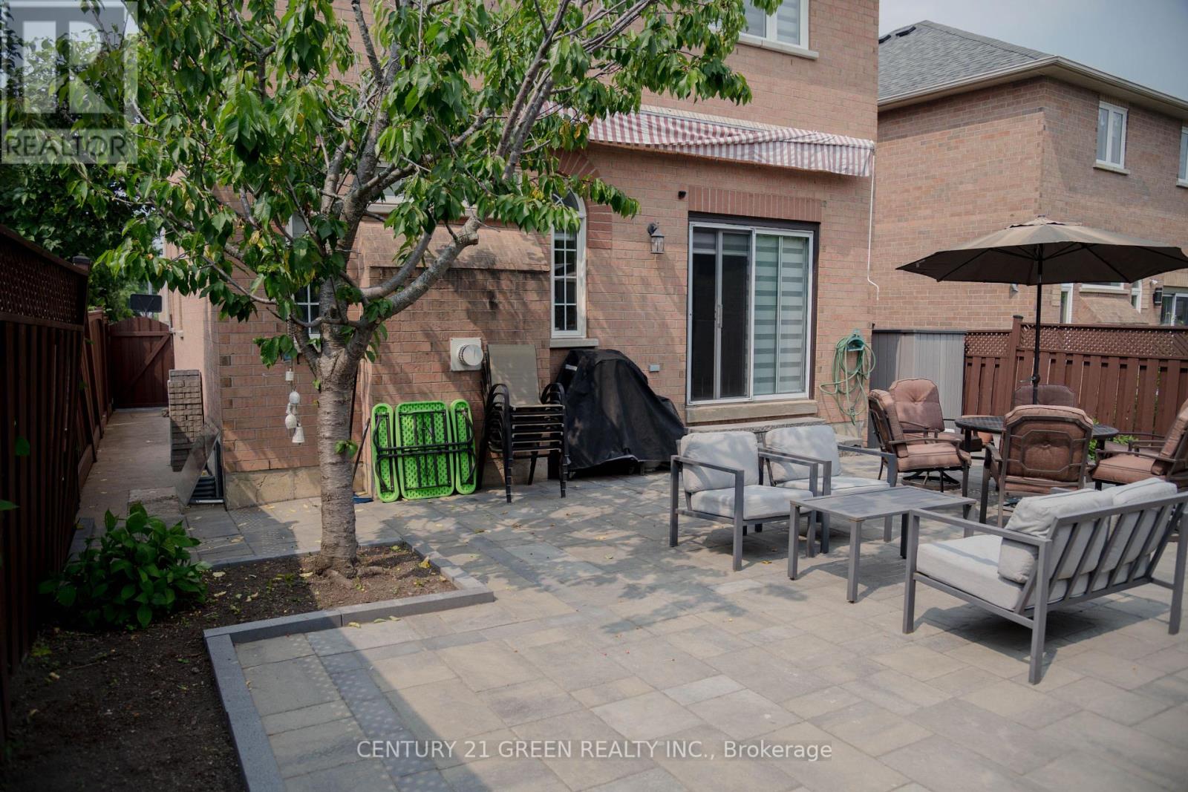6 Bedroom
5 Bathroom
2,500 - 3,000 ft2
Fireplace
Central Air Conditioning
Forced Air
$1,680,000
ocation, Location, Location Detached duplex full brick, fully upgraded hardwood floor , interlock patio, pot lights Stainless steel appliances, zebra blinds , 9ft celling with legal basement apartment rented for $2500. Tenants are willing to stay or move its up to the buyers. Close to all amenities, Schools, park, hospital, mall, plaza, public transit and much much more. Must view this beautiful house strong built excellent location close to all mazer hwy 400/ 427/ 40 (id:53661)
Property Details
|
MLS® Number
|
N12206324 |
|
Property Type
|
Multi-family |
|
Community Name
|
Sonoma Heights |
|
Amenities Near By
|
Hospital, Park, Place Of Worship |
|
Features
|
Carpet Free, In-law Suite |
|
Parking Space Total
|
5 |
|
Structure
|
Shed |
|
View Type
|
View |
Building
|
Bathroom Total
|
5 |
|
Bedrooms Above Ground
|
4 |
|
Bedrooms Below Ground
|
2 |
|
Bedrooms Total
|
6 |
|
Age
|
16 To 30 Years |
|
Amenities
|
Fireplace(s) |
|
Appliances
|
Garage Door Opener Remote(s), Central Vacuum, Water Heater, Water Meter, Dishwasher, Dryer, Stove, Washer, Refrigerator |
|
Basement Features
|
Apartment In Basement, Separate Entrance |
|
Basement Type
|
N/a |
|
Cooling Type
|
Central Air Conditioning |
|
Exterior Finish
|
Brick |
|
Fireplace Present
|
Yes |
|
Flooring Type
|
Hardwood, Tile, Laminate |
|
Foundation Type
|
Concrete |
|
Half Bath Total
|
1 |
|
Heating Fuel
|
Natural Gas |
|
Heating Type
|
Forced Air |
|
Stories Total
|
2 |
|
Size Interior
|
2,500 - 3,000 Ft2 |
|
Type
|
Duplex |
|
Utility Water
|
Municipal Water, Community Water System |
Parking
Land
|
Acreage
|
No |
|
Fence Type
|
Fenced Yard |
|
Land Amenities
|
Hospital, Park, Place Of Worship |
|
Sewer
|
Sanitary Sewer |
|
Size Depth
|
120 Ft |
|
Size Frontage
|
40 Ft |
|
Size Irregular
|
40 X 120 Ft |
|
Size Total Text
|
40 X 120 Ft|under 1/2 Acre |
Rooms
| Level |
Type |
Length |
Width |
Dimensions |
|
Lower Level |
Bedroom |
4.59 m |
4.35 m |
4.59 m x 4.35 m |
|
Lower Level |
Bedroom 2 |
3.86 m |
3.65 m |
3.86 m x 3.65 m |
|
Lower Level |
Living Room |
4.28 m |
4.87 m |
4.28 m x 4.87 m |
|
Lower Level |
Kitchen |
4.35 m |
3.48 m |
4.35 m x 3.48 m |
|
Main Level |
Family Room |
6.09 m |
4.04 m |
6.09 m x 4.04 m |
|
Main Level |
Kitchen |
6.96 m |
4.35 m |
6.96 m x 4.35 m |
|
Main Level |
Bathroom |
2.44 m |
1.74 m |
2.44 m x 1.74 m |
|
Main Level |
Living Room |
8.17 m |
5.22 m |
8.17 m x 5.22 m |
|
Main Level |
Dining Room |
8.17 m |
5.22 m |
8.17 m x 5.22 m |
|
Upper Level |
Primary Bedroom |
5.64 m |
4.66 m |
5.64 m x 4.66 m |
|
Upper Level |
Bedroom 2 |
4.35 m |
3.65 m |
4.35 m x 3.65 m |
|
Upper Level |
Bedroom 3 |
3.62 m |
3.51 m |
3.62 m x 3.51 m |
|
Upper Level |
Bedroom 4 |
4.35 m |
3.69 m |
4.35 m x 3.69 m |
|
Upper Level |
Loft |
5.12 m |
13.5 m |
5.12 m x 13.5 m |
|
Upper Level |
Bathroom |
1.74 m |
2.44 m |
1.74 m x 2.44 m |
|
Upper Level |
Bathroom |
2.78 m |
2.44 m |
2.78 m x 2.44 m |
Utilities
|
Cable
|
Available |
|
Electricity
|
Available |
|
Sewer
|
Available |
https://www.realtor.ca/real-estate/28437928/41-sequoia-road-vaughan-sonoma-heights-sonoma-heights




















































