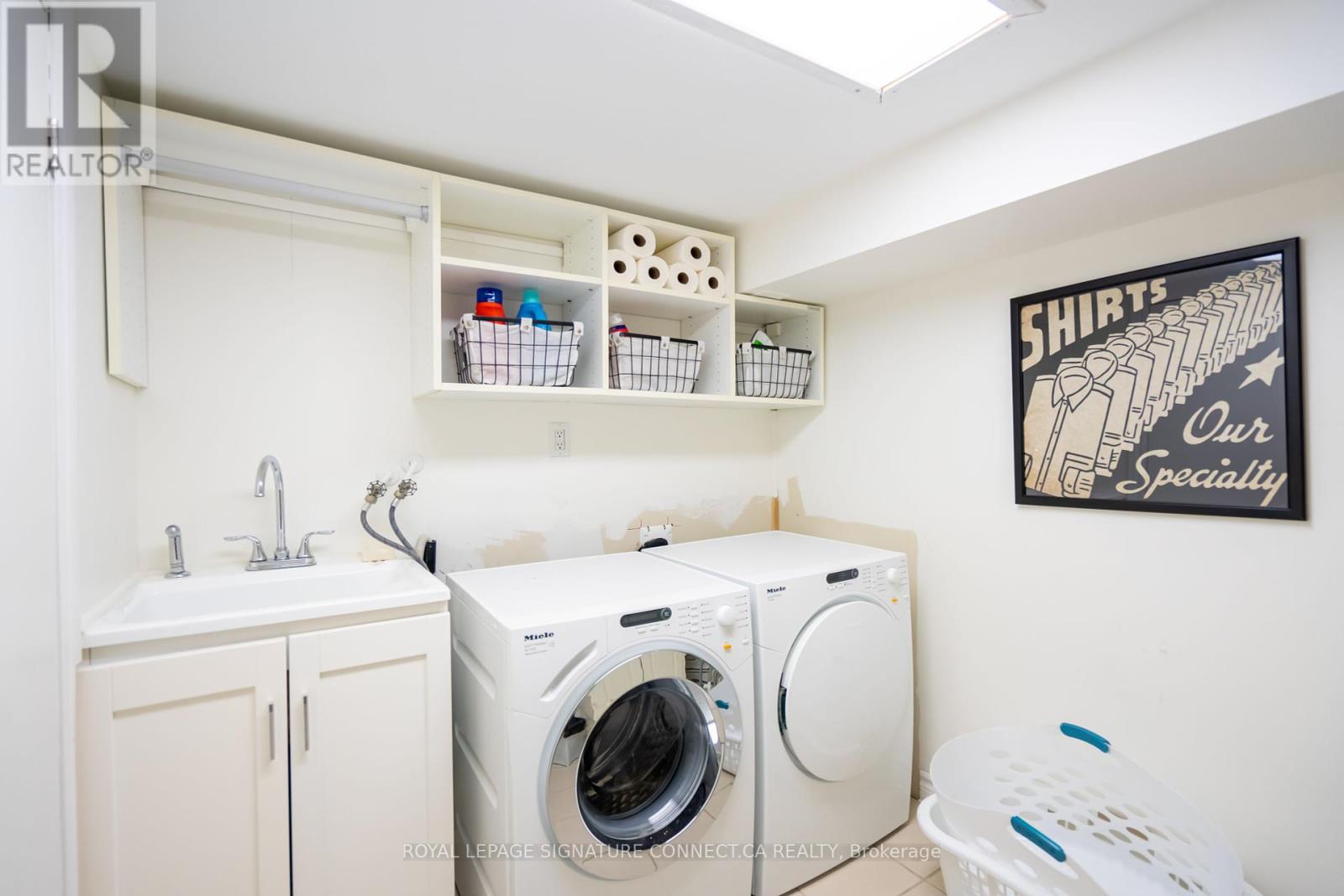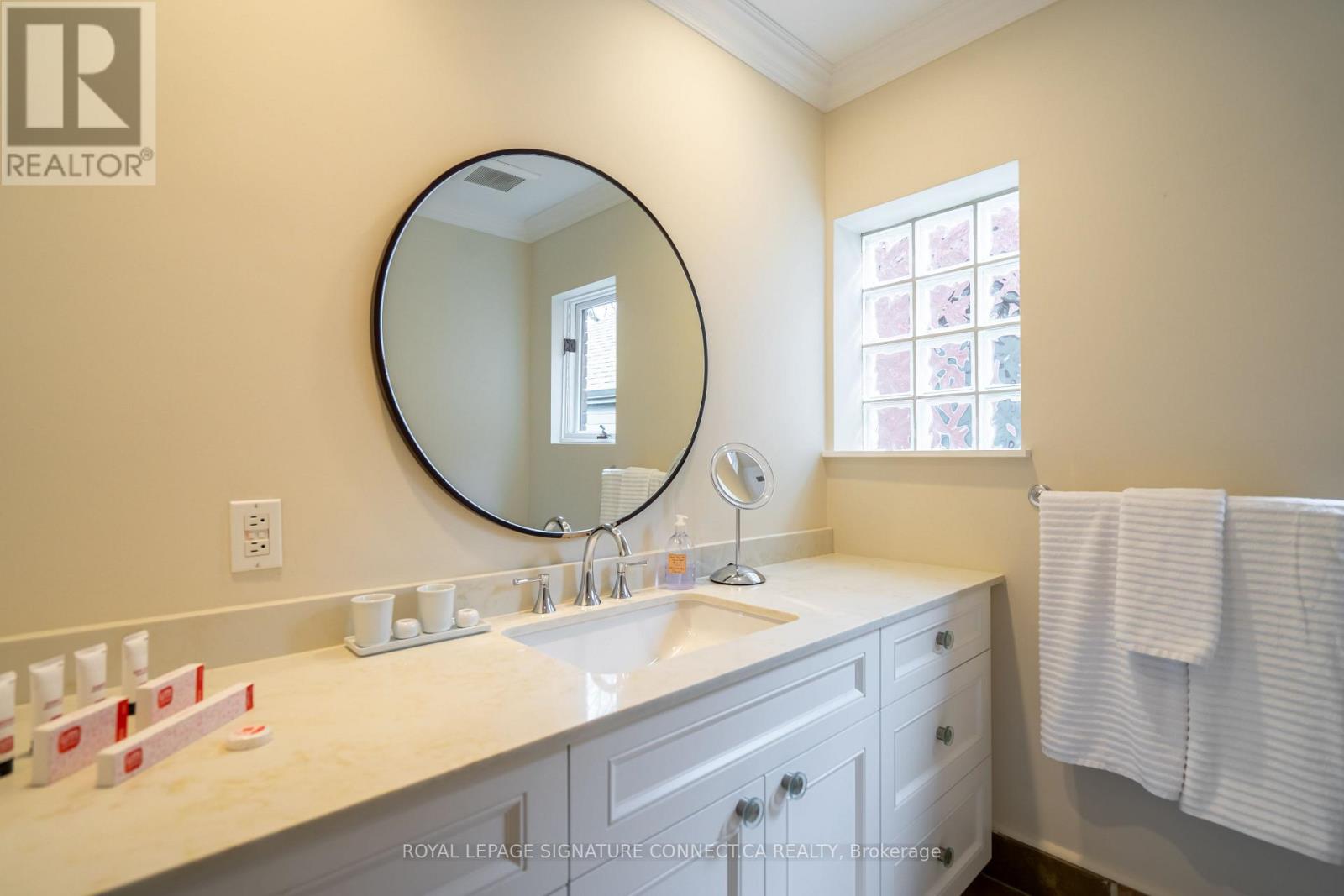3 Bedroom
2 Bathroom
1,500 - 2,000 ft2
Fireplace
Central Air Conditioning, Air Exchanger
Forced Air
$5,995 Monthly
Executive fully furnished home in the heart of Seaton village. Just bring your suitcase and enjoy! South-facing, stunning 3-story contemporary home. Open concept main floor with fireplace. Upscale kitchen quartz counters, stainless steel appliances, and wolf stove. Walk out to the deck from the kitchen. Second-floor office. Two full baths. Finished basement with rec room. Private master retreat with ensuite bath & fantastic south-facing deck. Treelined, quiet, one-way street. Available for short or long-term rental (Rental rate will vary). (id:53661)
Property Details
|
MLS® Number
|
C12175575 |
|
Property Type
|
Single Family |
|
Neigbourhood
|
University—Rosedale |
|
Community Name
|
Annex |
|
Amenities Near By
|
Park, Public Transit |
Building
|
Bathroom Total
|
2 |
|
Bedrooms Above Ground
|
2 |
|
Bedrooms Below Ground
|
1 |
|
Bedrooms Total
|
3 |
|
Basement Development
|
Finished |
|
Basement Type
|
N/a (finished) |
|
Construction Style Attachment
|
Semi-detached |
|
Cooling Type
|
Central Air Conditioning, Air Exchanger |
|
Exterior Finish
|
Brick |
|
Fireplace Present
|
Yes |
|
Flooring Type
|
Hardwood |
|
Foundation Type
|
Block |
|
Heating Fuel
|
Natural Gas |
|
Heating Type
|
Forced Air |
|
Stories Total
|
3 |
|
Size Interior
|
1,500 - 2,000 Ft2 |
|
Type
|
House |
|
Utility Water
|
Municipal Water |
Parking
Land
|
Acreage
|
No |
|
Fence Type
|
Fenced Yard |
|
Land Amenities
|
Park, Public Transit |
|
Sewer
|
Sanitary Sewer |
Rooms
| Level |
Type |
Length |
Width |
Dimensions |
|
Second Level |
Bedroom 2 |
3.35 m |
2.51 m |
3.35 m x 2.51 m |
|
Second Level |
Bedroom 3 |
5.03 m |
3.78 m |
5.03 m x 3.78 m |
|
Third Level |
Bedroom |
5.75 m |
4.04 m |
5.75 m x 4.04 m |
|
Basement |
Recreational, Games Room |
5.74 m |
4.4 m |
5.74 m x 4.4 m |
|
Main Level |
Living Room |
4.47 m |
3.58 m |
4.47 m x 3.58 m |
|
Main Level |
Dining Room |
4.47 m |
3.35 m |
4.47 m x 3.35 m |
|
Main Level |
Kitchen |
4.47 m |
3.45 m |
4.47 m x 3.45 m |
Utilities
|
Electricity
|
Installed |
|
Sewer
|
Installed |
https://www.realtor.ca/real-estate/28371744/41-palmerston-gardens-toronto-annex-annex

























