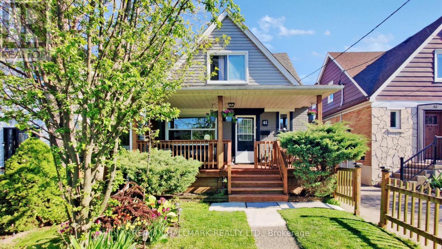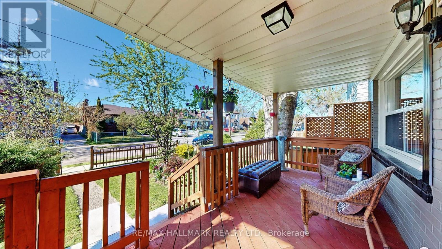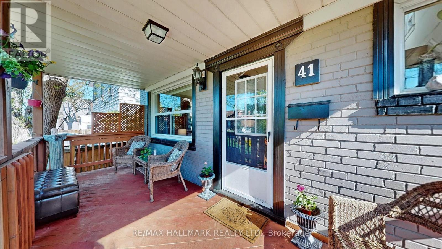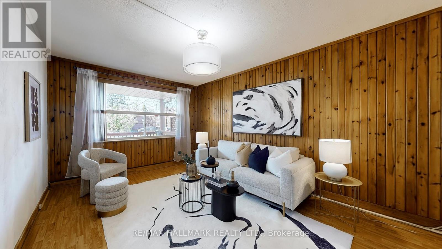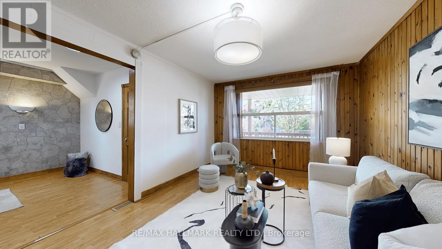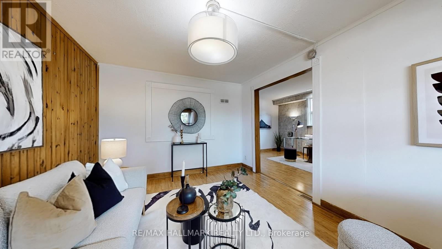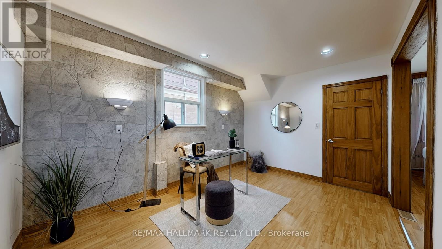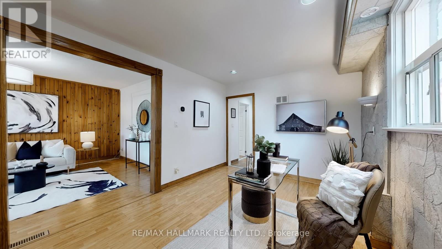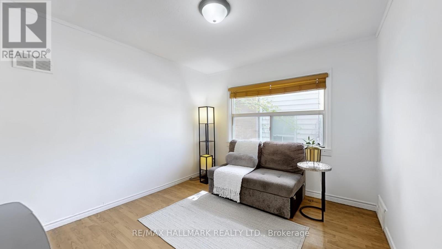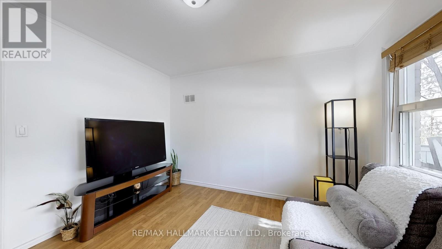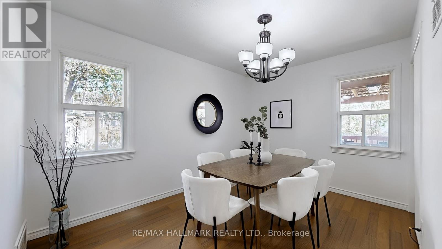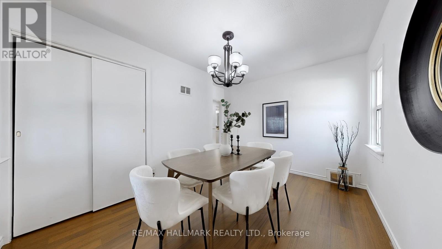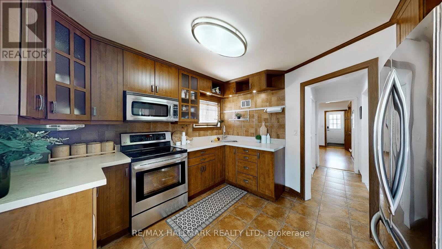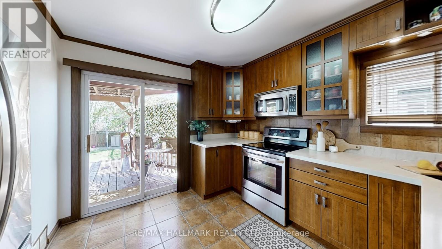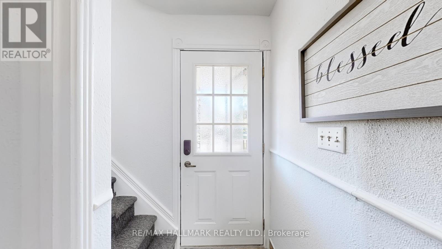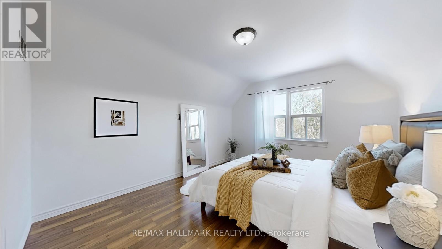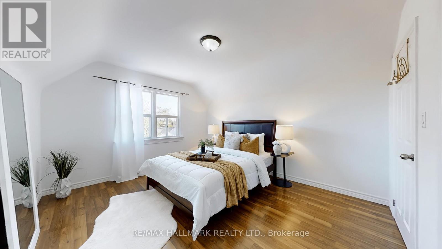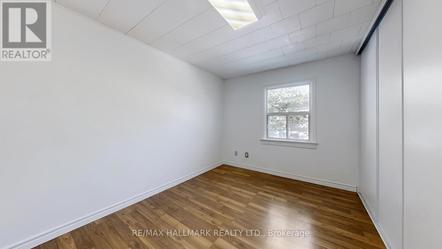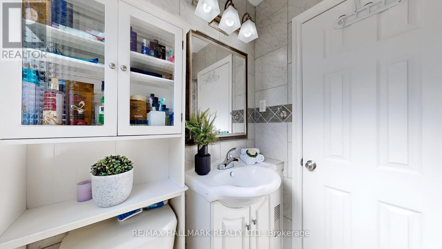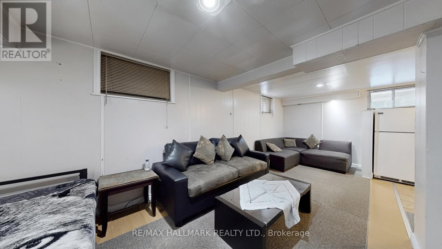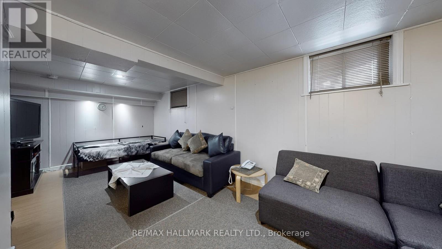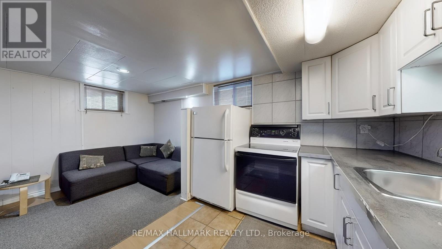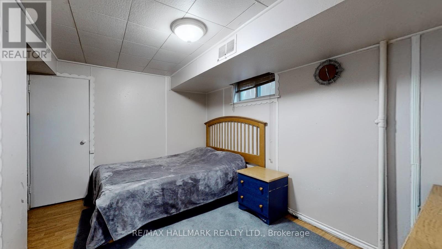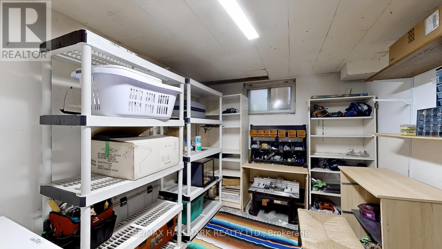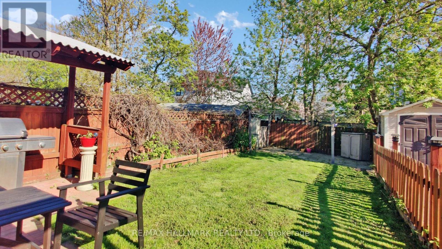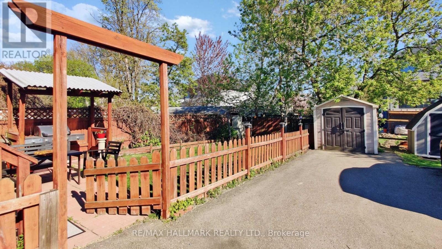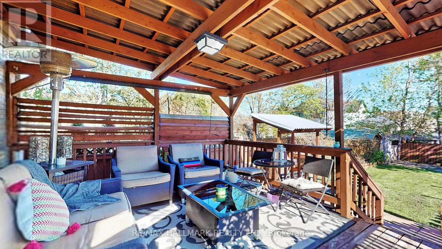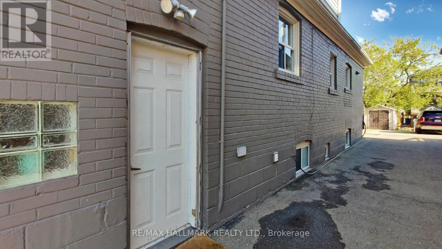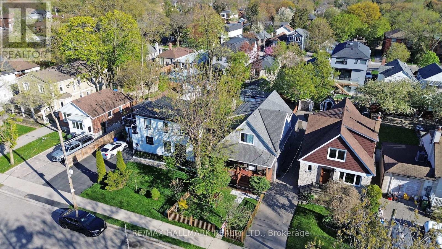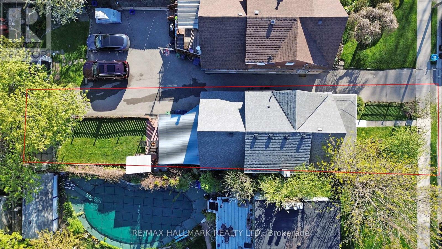4 Bedroom
3 Bathroom
1,100 - 1,500 ft2
Central Air Conditioning
Forced Air
$1,250,000
Welcome to 41 Macdonell Street, a charming detached 1.5-storey home in the heart of Etobicoke's vibrant community. This spacious residence offers over 1,200 square feet of versatile living space, featuring 3+1 bedrooms, 3 full washrooms, fully-finished Walk-Out basement apartment with its own Bedroom, Washroom and Kitchen. This home is perfect for large families, as a sizable Residence, Rental-property or as a fantastic investment property. Walking distance to MIMCO Go-Train and the scenic Lake Ontario, this property offers convenience and accessibility in a prime location. Enjoy the blend of modern living and classic charm; make this versatile and inviting property your next dream home. (id:53661)
Property Details
|
MLS® Number
|
W12149634 |
|
Property Type
|
Single Family |
|
Neigbourhood
|
Mimico-Queensway |
|
Community Name
|
Mimico |
|
Equipment Type
|
Water Heater |
|
Features
|
Carpet Free |
|
Parking Space Total
|
2 |
|
Rental Equipment Type
|
Water Heater |
Building
|
Bathroom Total
|
3 |
|
Bedrooms Above Ground
|
3 |
|
Bedrooms Below Ground
|
1 |
|
Bedrooms Total
|
4 |
|
Age
|
51 To 99 Years |
|
Appliances
|
Water Heater, Dryer, Microwave, Stove, Washer, Window Coverings, Refrigerator |
|
Basement Features
|
Walk-up |
|
Basement Type
|
N/a |
|
Construction Style Attachment
|
Detached |
|
Cooling Type
|
Central Air Conditioning |
|
Exterior Finish
|
Brick |
|
Foundation Type
|
Block |
|
Heating Fuel
|
Natural Gas |
|
Heating Type
|
Forced Air |
|
Stories Total
|
2 |
|
Size Interior
|
1,100 - 1,500 Ft2 |
|
Type
|
House |
|
Utility Water
|
Municipal Water |
Parking
Land
|
Acreage
|
No |
|
Sewer
|
Sanitary Sewer |
|
Size Depth
|
125 Ft ,2 In |
|
Size Frontage
|
30 Ft ,1 In |
|
Size Irregular
|
30.1 X 125.2 Ft |
|
Size Total Text
|
30.1 X 125.2 Ft |
|
Zoning Description
|
Mimico, Etobicoke |
Rooms
| Level |
Type |
Length |
Width |
Dimensions |
|
Second Level |
Bedroom |
3.45 m |
3.99 m |
3.45 m x 3.99 m |
|
Second Level |
Bedroom 2 |
3.66 m |
2.69 m |
3.66 m x 2.69 m |
|
Second Level |
Bedroom 3 |
3.99 m |
4.39 m |
3.99 m x 4.39 m |
|
Basement |
Kitchen |
2.95 m |
2.54 m |
2.95 m x 2.54 m |
|
Basement |
Utility Room |
3.25 m |
3 m |
3.25 m x 3 m |
|
Basement |
Laundry Room |
1.93 m |
2.16 m |
1.93 m x 2.16 m |
|
Basement |
Bedroom |
3.25 m |
3.56 m |
3.25 m x 3.56 m |
|
Basement |
Family Room |
6.35 m |
2.97 m |
6.35 m x 2.97 m |
|
Ground Level |
Family Room |
3.33 m |
4.5 m |
3.33 m x 4.5 m |
|
Ground Level |
Living Room |
3.33 m |
3.02 m |
3.33 m x 3.02 m |
|
Ground Level |
Dining Room |
3.33 m |
3.76 m |
3.33 m x 3.76 m |
|
Ground Level |
Kitchen |
3.51 m |
3.25 m |
3.51 m x 3.25 m |
https://www.realtor.ca/real-estate/28315483/41-macdonald-st-street-toronto-mimico-mimico


