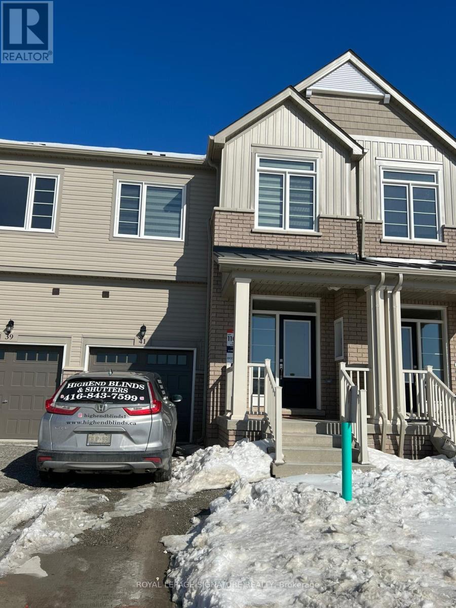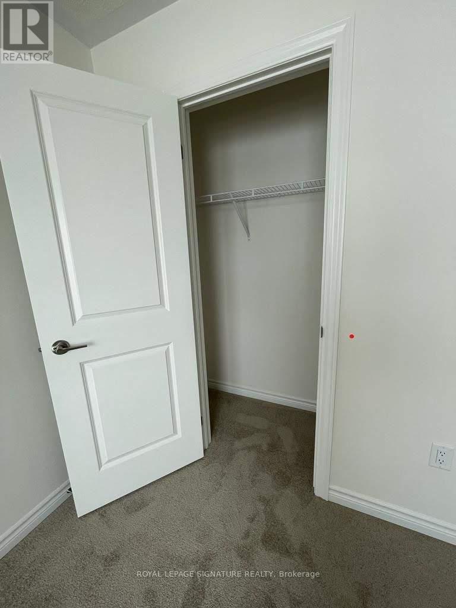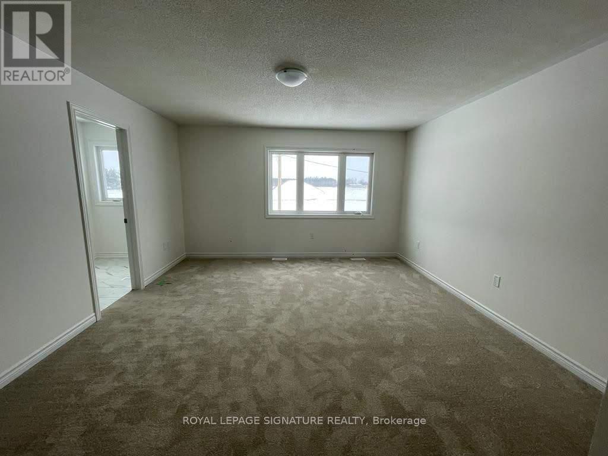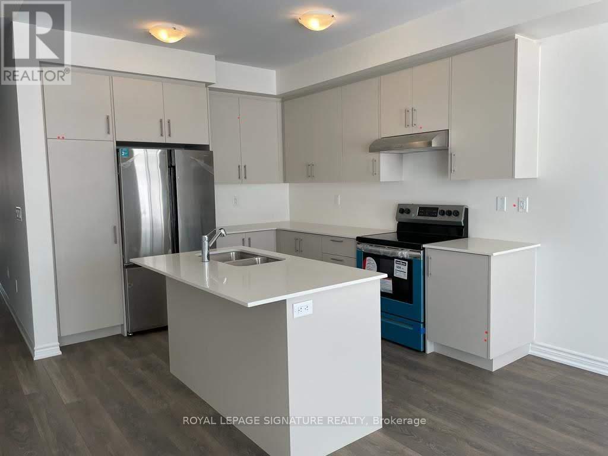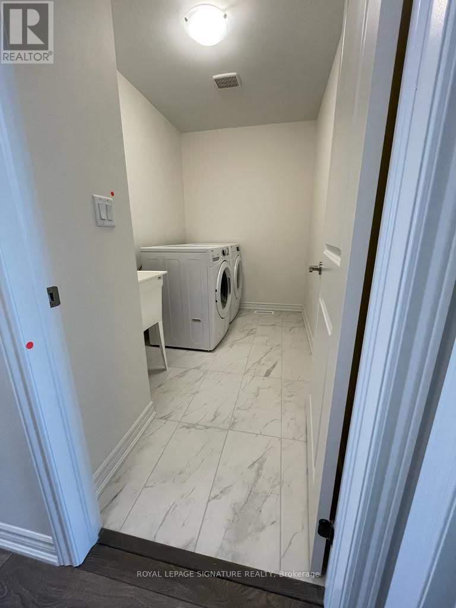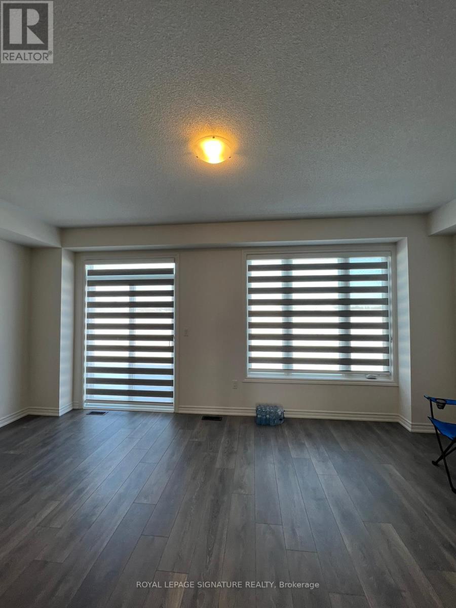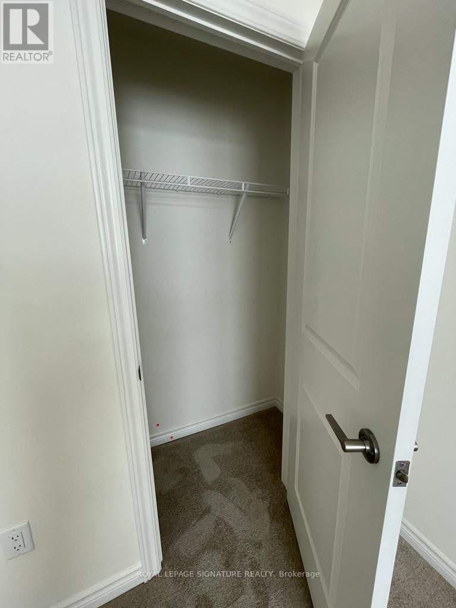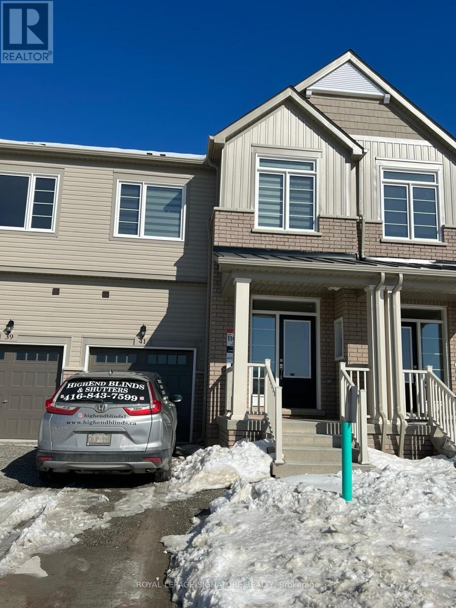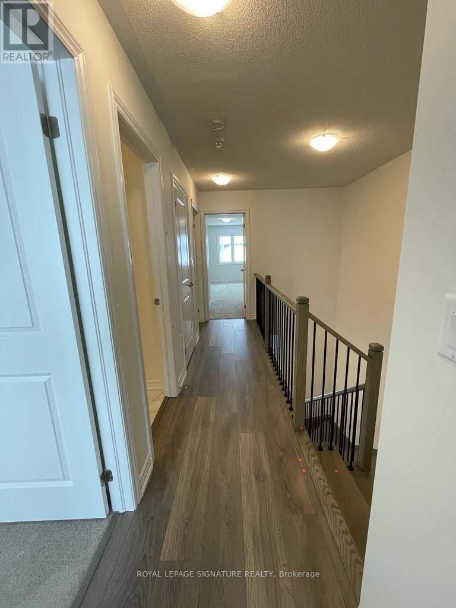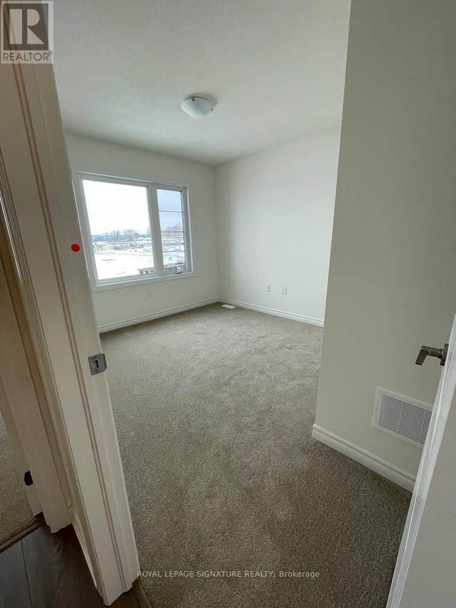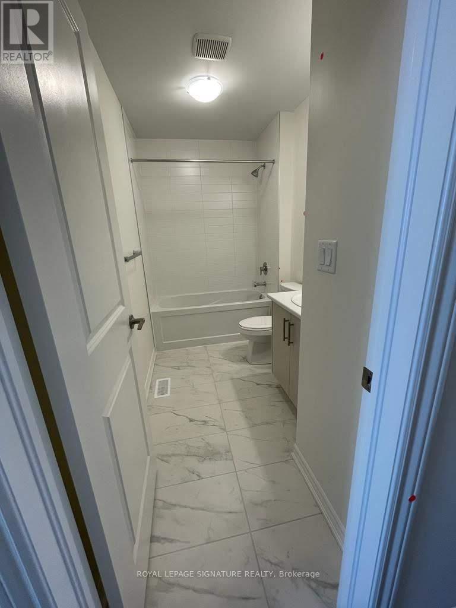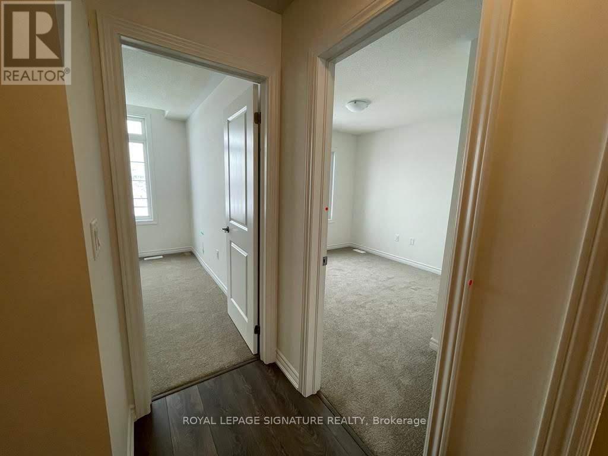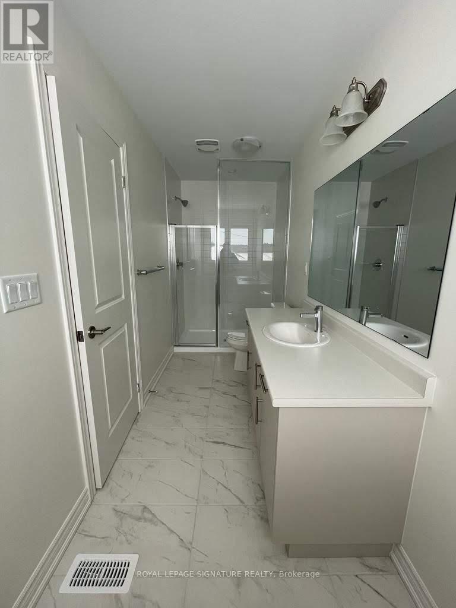3 Bedroom
3 Bathroom
1,500 - 2,000 ft2
Central Air Conditioning
Baseboard Heaters
$2,600 Monthly
Great Gulf Built 2 year old Town House, 1,660 Sq Ft Above Grade (Not Incl Basement). Energy Recovery Ventilator (Erv) Upgrade To Bring Clean Fresh Air Inside. Quartz Countertops And Backsplash With Stainless Steel Appliances, Kitchen Island With Undermount Sink. Garage Door Opener Installed. Main Floor Laundry. Hot Water Tank Rental To Be Paid By The Tenant. Three Mins Drive To Barrie South Go Station. 5 Mins Drive To Highway 400.Close To Retail Plaza Located 5 Mins Away That Has Walmart, Rona, Costco And Many Other Stores. No Pets Please (id:53661)
Property Details
|
MLS® Number
|
S12429138 |
|
Property Type
|
Single Family |
|
Community Name
|
Rural Barrie Southeast |
|
Amenities Near By
|
Public Transit |
|
Equipment Type
|
Water Heater |
|
Features
|
Sump Pump |
|
Parking Space Total
|
2 |
|
Rental Equipment Type
|
Water Heater |
Building
|
Bathroom Total
|
3 |
|
Bedrooms Above Ground
|
3 |
|
Bedrooms Total
|
3 |
|
Appliances
|
Dishwasher, Dryer, Stove, Washer, Refrigerator |
|
Basement Development
|
Unfinished |
|
Basement Type
|
Full (unfinished) |
|
Construction Style Attachment
|
Attached |
|
Cooling Type
|
Central Air Conditioning |
|
Exterior Finish
|
Brick |
|
Fire Protection
|
Smoke Detectors |
|
Flooring Type
|
Laminate, Tile, Carpeted, Ceramic |
|
Foundation Type
|
Concrete |
|
Half Bath Total
|
1 |
|
Heating Fuel
|
Natural Gas |
|
Heating Type
|
Baseboard Heaters |
|
Stories Total
|
2 |
|
Size Interior
|
1,500 - 2,000 Ft2 |
|
Type
|
Row / Townhouse |
|
Utility Water
|
Municipal Water |
Parking
Land
|
Acreage
|
No |
|
Land Amenities
|
Public Transit |
|
Sewer
|
Sanitary Sewer |
|
Size Depth
|
91 Ft ,10 In |
|
Size Frontage
|
20 Ft |
|
Size Irregular
|
20 X 91.9 Ft |
|
Size Total Text
|
20 X 91.9 Ft|under 1/2 Acre |
Rooms
| Level |
Type |
Length |
Width |
Dimensions |
|
Second Level |
Primary Bedroom |
4.2 m |
4.45 m |
4.2 m x 4.45 m |
|
Second Level |
Bedroom 2 |
2.71 m |
3.08 m |
2.71 m x 3.08 m |
|
Second Level |
Bedroom 3 |
2.77 m |
2.77 m |
2.77 m x 2.77 m |
|
Second Level |
Laundry Room |
2.7 m |
1.25 m |
2.7 m x 1.25 m |
|
Second Level |
Bathroom |
|
|
Measurements not available |
|
Second Level |
Bathroom |
|
|
Measurements not available |
|
Main Level |
Great Room |
5.83 m |
3.65 m |
5.83 m x 3.65 m |
|
Main Level |
Dining Room |
2.83 m |
2.28 m |
2.83 m x 2.28 m |
|
Main Level |
Kitchen |
3 m |
3.33 m |
3 m x 3.33 m |
Utilities
|
Cable
|
Available |
|
Electricity
|
Available |
|
Sewer
|
Installed |
https://www.realtor.ca/real-estate/28918305/41-greer-street-barrie-rural-barrie-southeast

