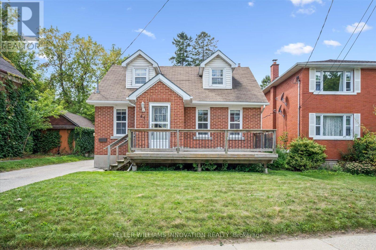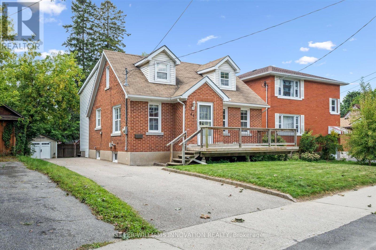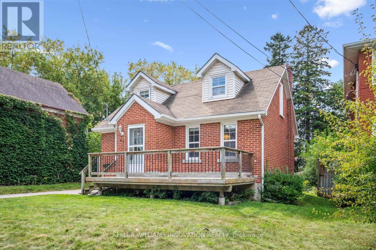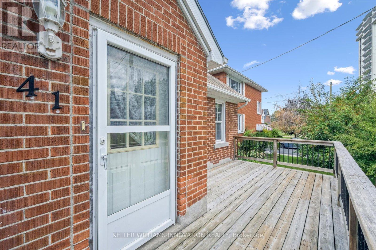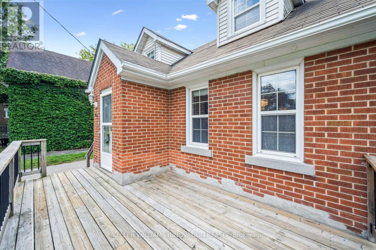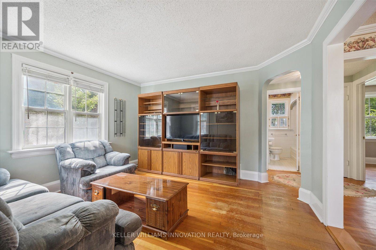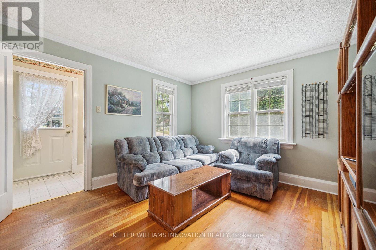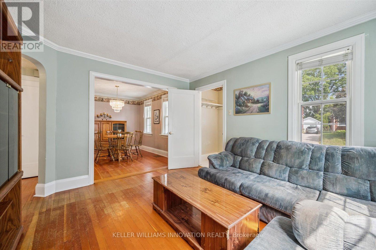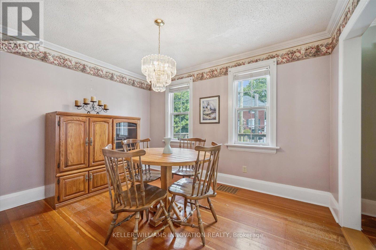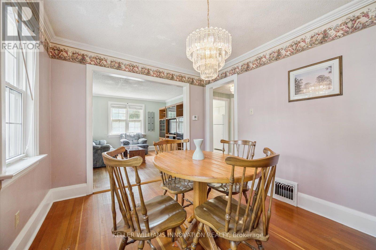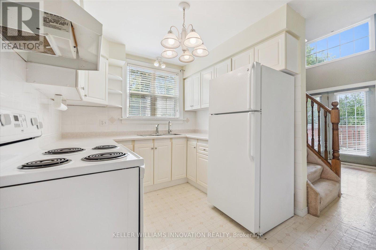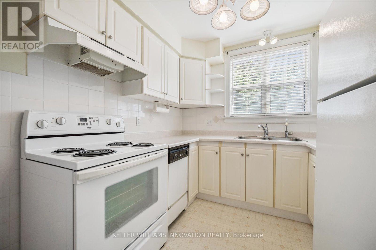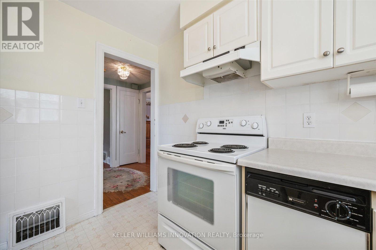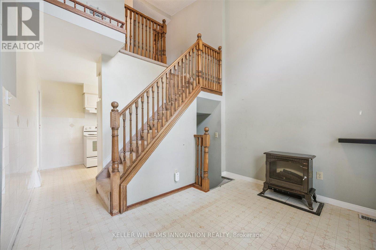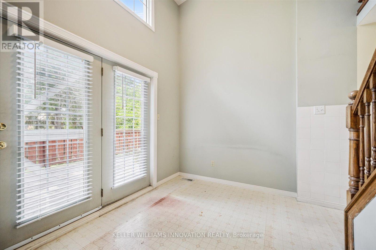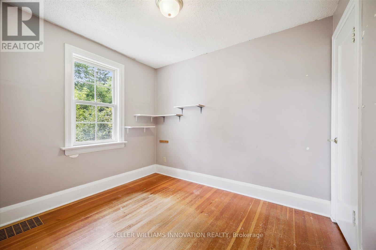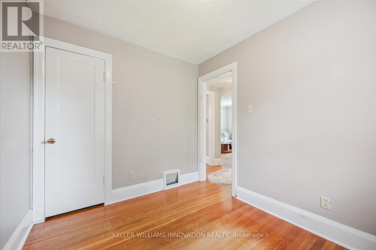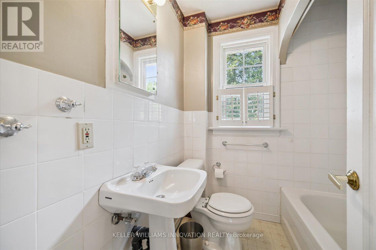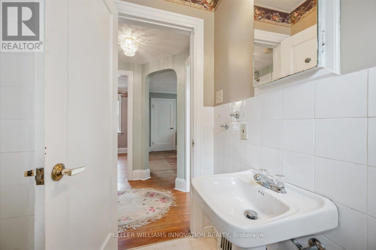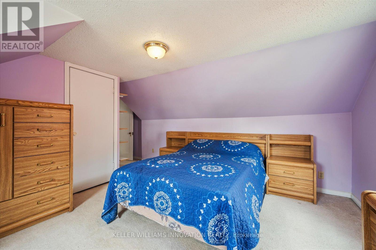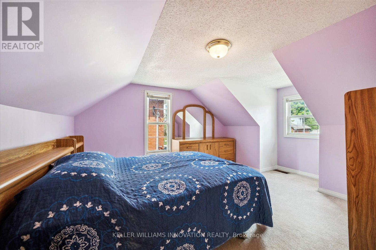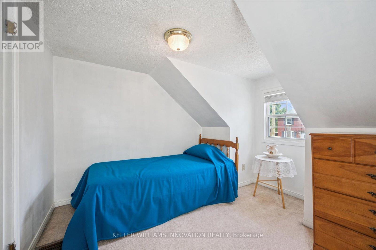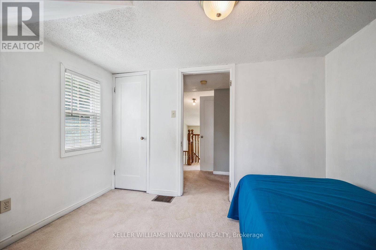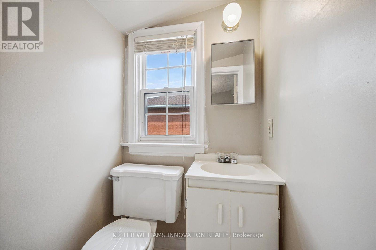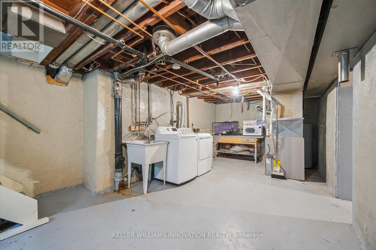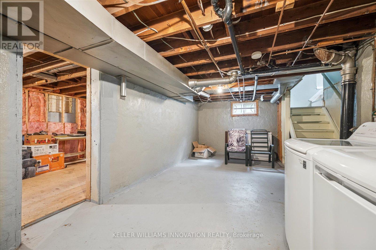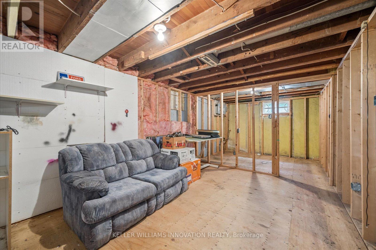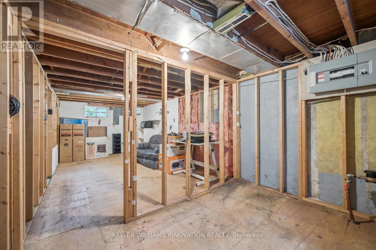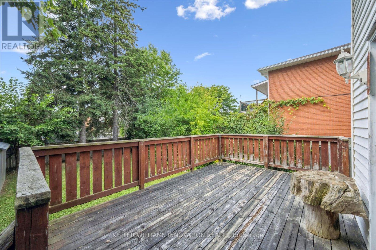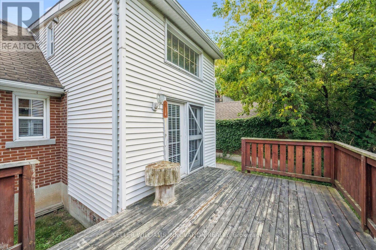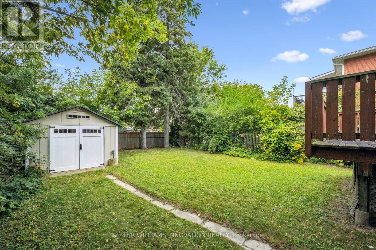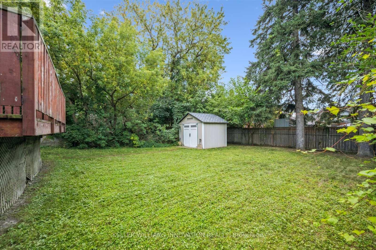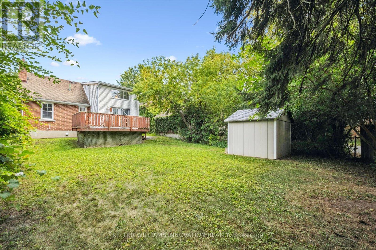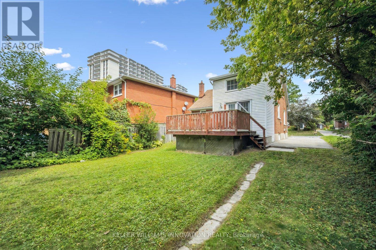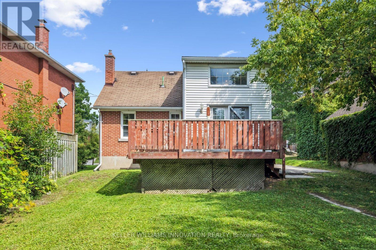3 Bedroom
2 Bathroom
700 - 1,100 ft2
Central Air Conditioning
Forced Air
$630,000
Welcome to 41 Brunswick Ave in Kitchener! This charming 1.5-storey detached home, built in the 1930s, is situated on a quiet street and offers great potential for first-time homebuyers, investors, or renovators. Inside, the main level features a cozy living room, a separate dining room, a 4-piece bathroom, a functional kitchen, and a bedroom that would also make a great home office. Around the corner is a bonus family room addition that boasts tall ceilings, bright windows, and access to the backyard. On the second level, you will find two more bedrooms along with a convenient two-piece bathroom. The unfinished basement provides storage space and has the potential for extra living space once completed. Outside, enjoy the spacious front and rear decks, as well as an expansive backyard with mature trees. Additional features include a garden shed for storage and driveway parking for up to four cars. This home is conveniently located just a short walk from the Breithaupt Centre and Park, as well as transit and shopping options. (id:53661)
Property Details
|
MLS® Number
|
X12387428 |
|
Property Type
|
Single Family |
|
Neigbourhood
|
Fairfield |
|
Amenities Near By
|
Park, Schools, Public Transit |
|
Community Features
|
Community Centre |
|
Equipment Type
|
Water Heater - Gas, Water Heater |
|
Parking Space Total
|
4 |
|
Rental Equipment Type
|
Water Heater - Gas, Water Heater |
|
Structure
|
Deck, Shed |
Building
|
Bathroom Total
|
2 |
|
Bedrooms Above Ground
|
3 |
|
Bedrooms Total
|
3 |
|
Age
|
51 To 99 Years |
|
Appliances
|
Water Softener, Dishwasher, Dryer, Hood Fan, Stove, Washer, Window Coverings, Refrigerator |
|
Basement Development
|
Unfinished |
|
Basement Type
|
Partial (unfinished) |
|
Construction Style Attachment
|
Detached |
|
Cooling Type
|
Central Air Conditioning |
|
Exterior Finish
|
Brick, Vinyl Siding |
|
Foundation Type
|
Unknown |
|
Half Bath Total
|
1 |
|
Heating Fuel
|
Natural Gas |
|
Heating Type
|
Forced Air |
|
Stories Total
|
2 |
|
Size Interior
|
700 - 1,100 Ft2 |
|
Type
|
House |
|
Utility Water
|
Municipal Water |
Parking
Land
|
Acreage
|
No |
|
Land Amenities
|
Park, Schools, Public Transit |
|
Sewer
|
Septic System |
|
Size Depth
|
118 Ft |
|
Size Frontage
|
45 Ft |
|
Size Irregular
|
45 X 118 Ft |
|
Size Total Text
|
45 X 118 Ft |
|
Zoning Description
|
R2a |
Rooms
| Level |
Type |
Length |
Width |
Dimensions |
|
Second Level |
Bathroom |
1.2 m |
1.16 m |
1.2 m x 1.16 m |
|
Second Level |
Primary Bedroom |
4.47 m |
5.49 m |
4.47 m x 5.49 m |
|
Second Level |
Bedroom |
3.13 m |
3.22 m |
3.13 m x 3.22 m |
|
Basement |
Other |
3.02 m |
5.05 m |
3.02 m x 5.05 m |
|
Basement |
Other |
3.02 m |
2.2 m |
3.02 m x 2.2 m |
|
Basement |
Utility Room |
3.78 m |
7.63 m |
3.78 m x 7.63 m |
|
Main Level |
Living Room |
3.66 m |
3.91 m |
3.66 m x 3.91 m |
|
Main Level |
Dining Room |
2.9 m |
3.67 m |
2.9 m x 3.67 m |
|
Main Level |
Kitchen |
2.64 m |
3.13 m |
2.64 m x 3.13 m |
|
Main Level |
Bedroom |
3.03 m |
2.44 m |
3.03 m x 2.44 m |
|
Main Level |
Bathroom |
1.93 m |
1.87 m |
1.93 m x 1.87 m |
|
Main Level |
Family Room |
3.44 m |
3.32 m |
3.44 m x 3.32 m |
https://www.realtor.ca/real-estate/28827717/41-brunswick-avenue-kitchener

