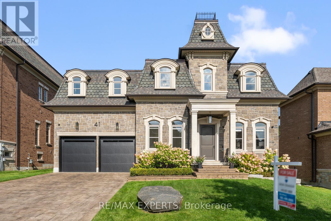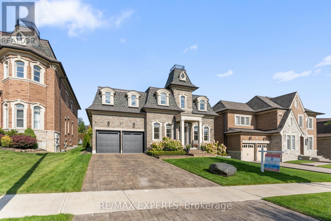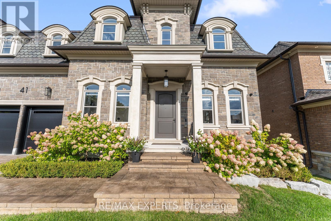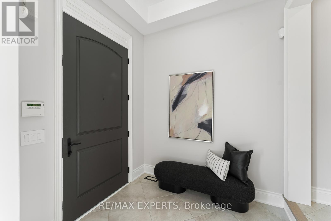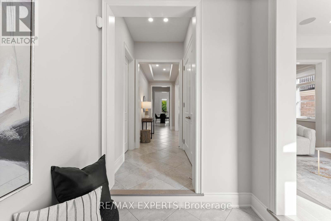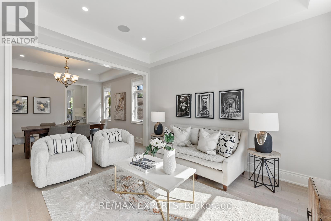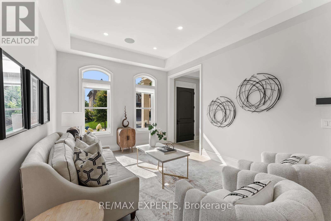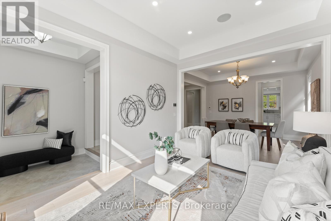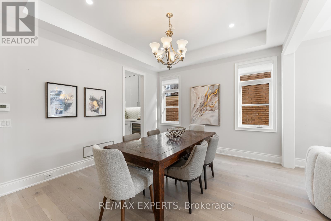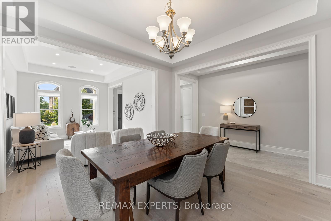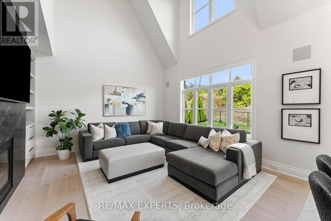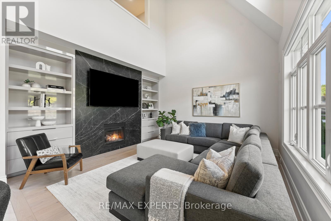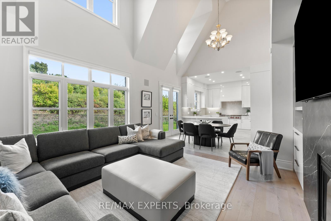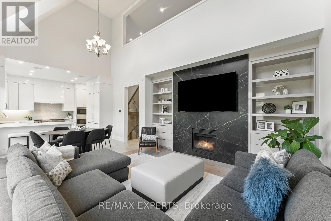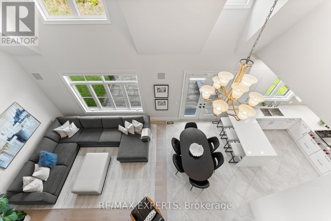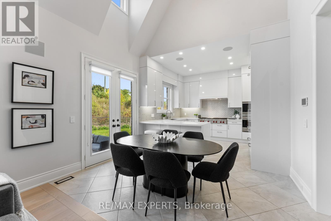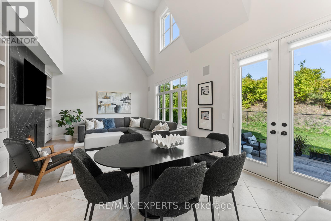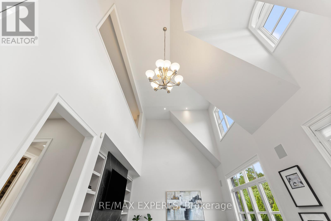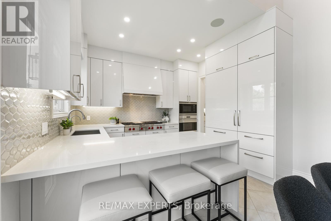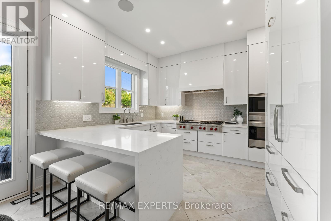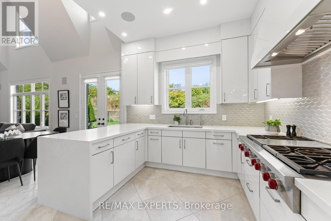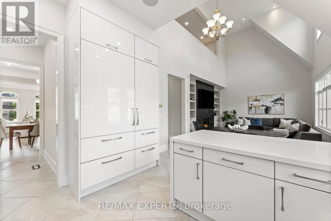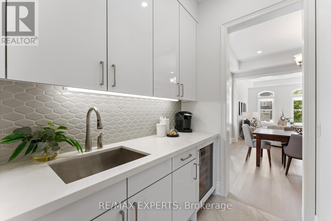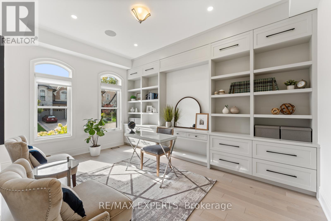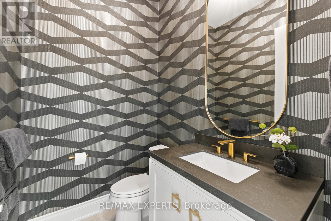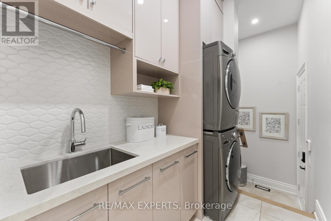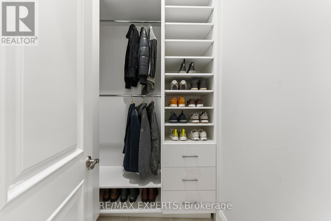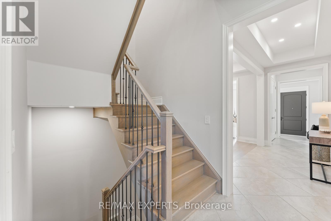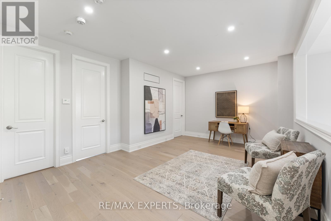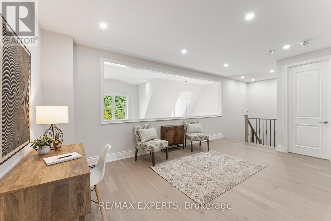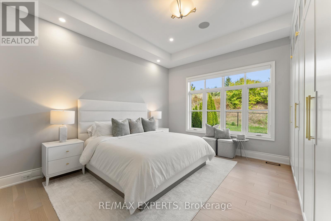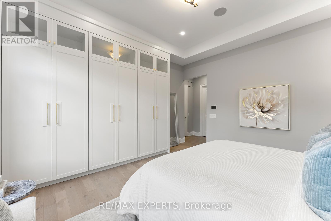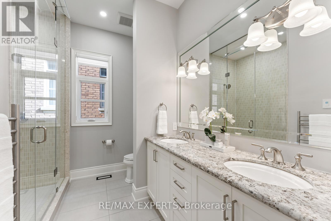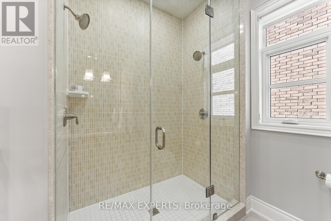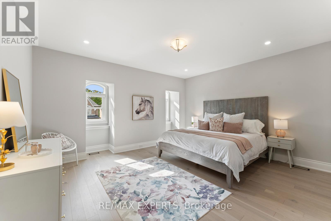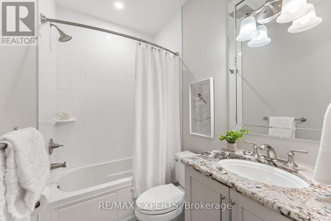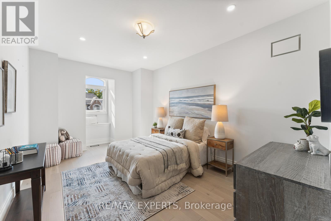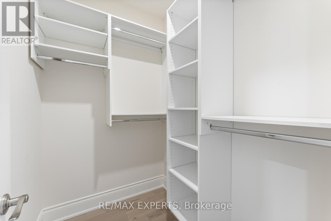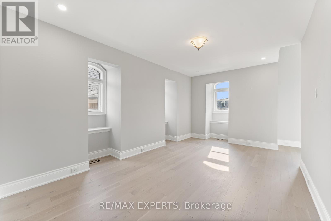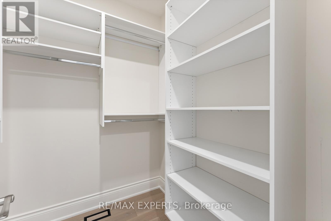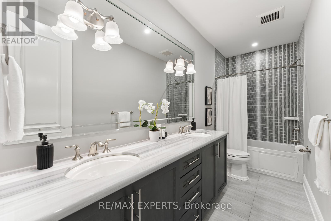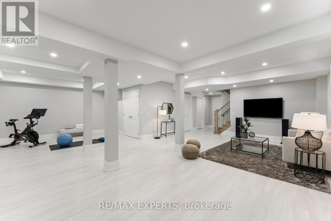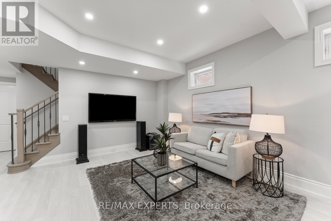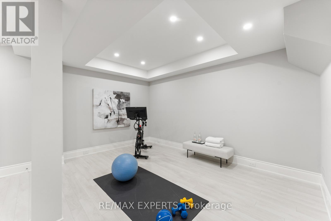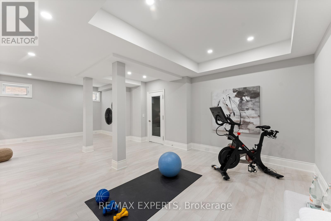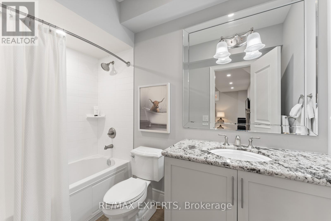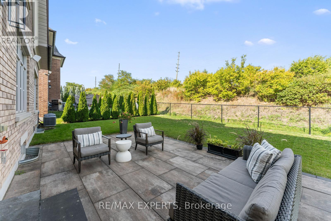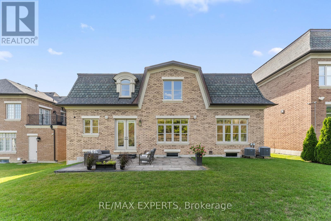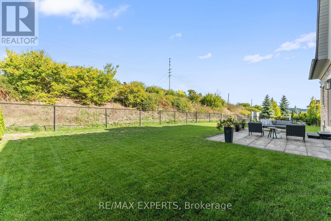4 Bedroom
5 Bathroom
3,000 - 3,500 ft2
Fireplace
Central Air Conditioning
Forced Air
$2,488,000
Luxury Bungaloft in Prestigious Kleinburg Court Location! Welcome to 41 Annsleywood Court - a rare 4 bedroom, 5 bathroom bungaloft offering approx. 3,300 sq ft above grade plus partially finished lower level, situated on a premium 60 x 118 ft lot. Nestled on a quiet cul-de-sac, this home combines timeless elegance with modem design. Featuring a grand open-concept layout with soaring ceilings, hardwood floors, and oversized windows. Gourmet chef's kitchen with custom cabinetry, quartz counters, centre island, and top-of-the-line appliances. including Wolf/Subzero &Miele, Great room with gas fireplace, formal dining room, and private main-floor office. Main-floor primary suite with spa-inspired 5-piece ensuite and walk-in closet. Additional bedrooms all with ensuite/bath access. Loft-level lounge overlooks the main floor, ideal for family living. Professionally finished lower level with rec room, media space, and storage. Private partially landscaped backyard with landscaped front yard, perfect for entertaining or relaxing outdoors. Brand new garage doors and camera system for the added security. Steps to Kleinburg Village, trails, schools, McMichael Art Gallery, and quick access to highways. A true Kleinburg gem-executive living at its finest in an exclusive enclave. (id:53661)
Property Details
|
MLS® Number
|
N12400297 |
|
Property Type
|
Single Family |
|
Community Name
|
Kleinburg |
|
Equipment Type
|
Water Heater |
|
Parking Space Total
|
6 |
|
Rental Equipment Type
|
Water Heater |
Building
|
Bathroom Total
|
5 |
|
Bedrooms Above Ground
|
4 |
|
Bedrooms Total
|
4 |
|
Appliances
|
All, Dryer, Washer, Window Coverings |
|
Basement Development
|
Partially Finished |
|
Basement Type
|
N/a (partially Finished) |
|
Construction Style Attachment
|
Detached |
|
Cooling Type
|
Central Air Conditioning |
|
Exterior Finish
|
Stone, Brick |
|
Fireplace Present
|
Yes |
|
Fireplace Total
|
2 |
|
Flooring Type
|
Hardwood, Ceramic |
|
Foundation Type
|
Concrete |
|
Half Bath Total
|
1 |
|
Heating Fuel
|
Natural Gas |
|
Heating Type
|
Forced Air |
|
Stories Total
|
2 |
|
Size Interior
|
3,000 - 3,500 Ft2 |
|
Type
|
House |
|
Utility Water
|
Municipal Water |
Parking
Land
|
Acreage
|
No |
|
Sewer
|
Sanitary Sewer |
|
Size Depth
|
118 Ft ,4 In |
|
Size Frontage
|
60 Ft ,1 In |
|
Size Irregular
|
60.1 X 118.4 Ft |
|
Size Total Text
|
60.1 X 118.4 Ft |
Rooms
| Level |
Type |
Length |
Width |
Dimensions |
|
Second Level |
Sitting Room |
5.5 m |
3.6 m |
5.5 m x 3.6 m |
|
Second Level |
Bedroom 2 |
5.5 m |
3.7 m |
5.5 m x 3.7 m |
|
Second Level |
Bedroom 3 |
4.8 m |
3.3 m |
4.8 m x 3.3 m |
|
Second Level |
Bedroom 4 |
4.83 m |
4.12 m |
4.83 m x 4.12 m |
|
Basement |
Recreational, Games Room |
|
|
Measurements not available |
|
Main Level |
Living Room |
4.13 m |
3.3 m |
4.13 m x 3.3 m |
|
Main Level |
Dining Room |
3.93 m |
3.58 m |
3.93 m x 3.58 m |
|
Main Level |
Family Room |
4.5 m |
4.45 m |
4.5 m x 4.45 m |
|
Main Level |
Kitchen |
3.25 m |
2.85 m |
3.25 m x 2.85 m |
|
Main Level |
Eating Area |
3.75 m |
2.4 m |
3.75 m x 2.4 m |
|
Main Level |
Den |
4.7 m |
3.25 m |
4.7 m x 3.25 m |
|
Main Level |
Primary Bedroom |
4.5 m |
4.2 m |
4.5 m x 4.2 m |
https://www.realtor.ca/real-estate/28855748/41-annsleywood-court-vaughan-kleinburg-kleinburg

