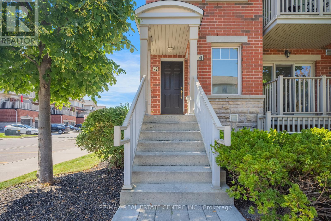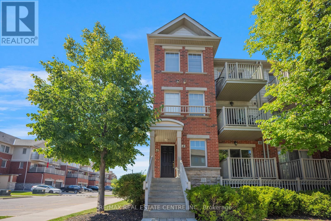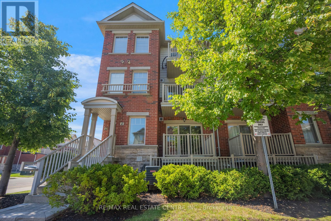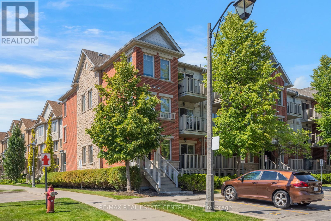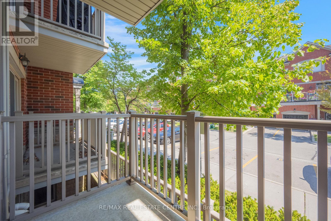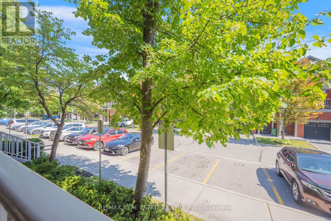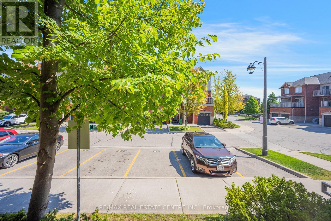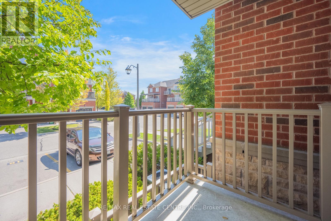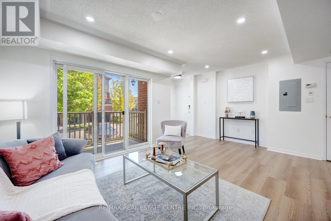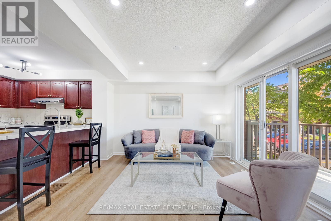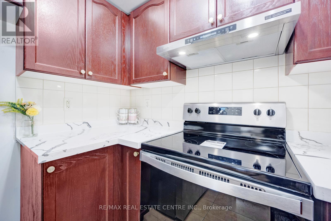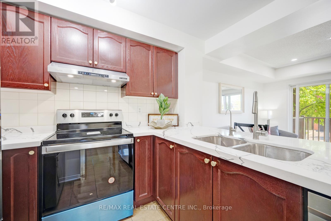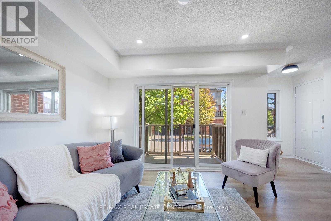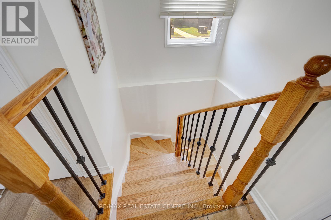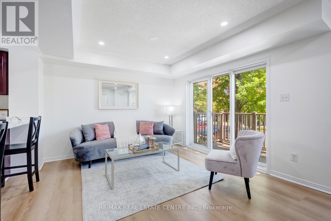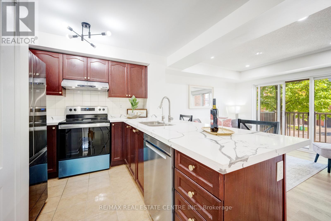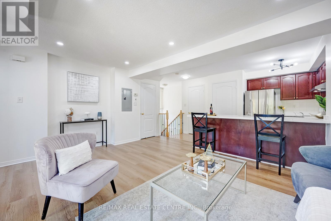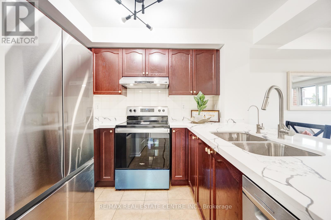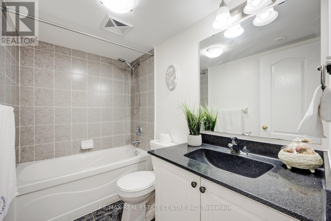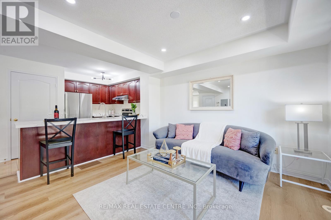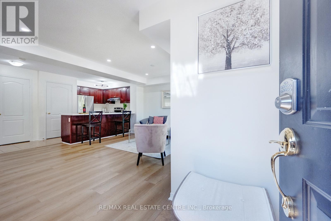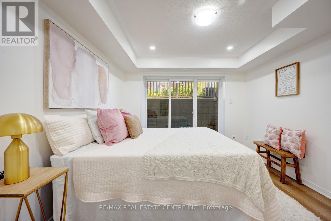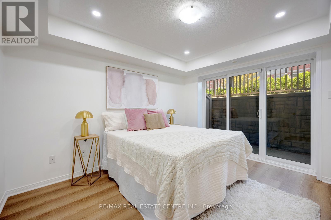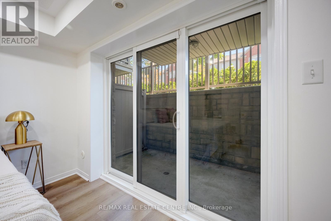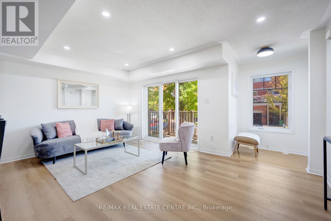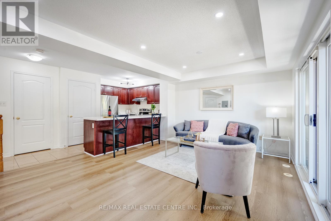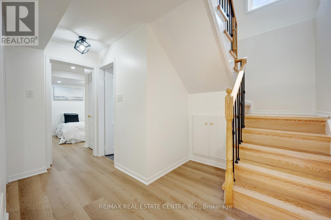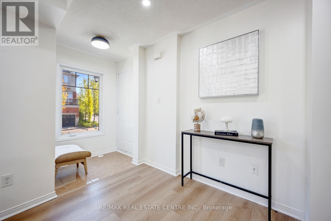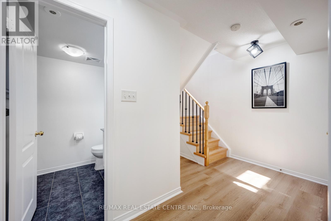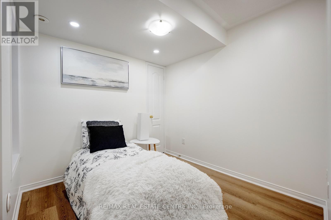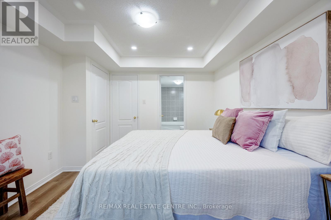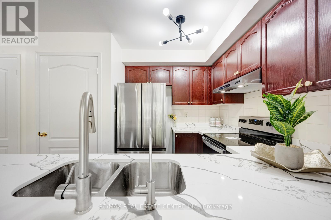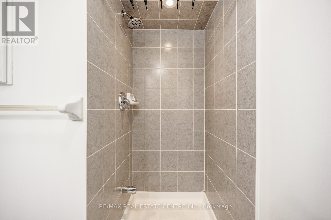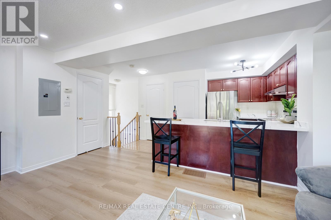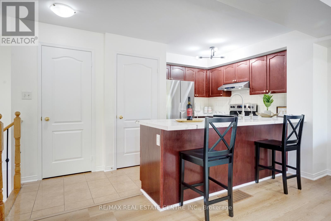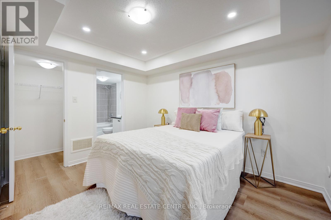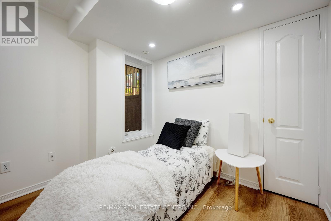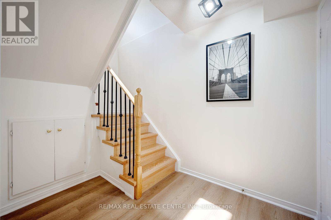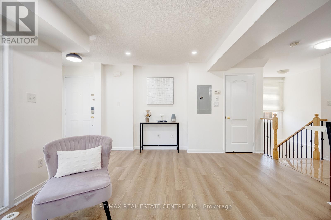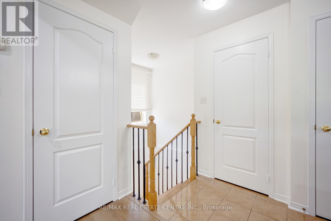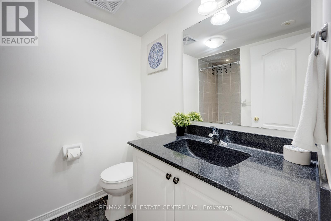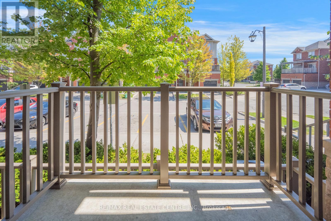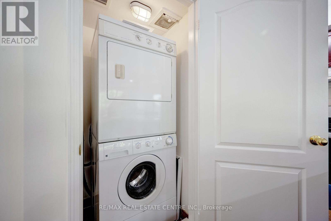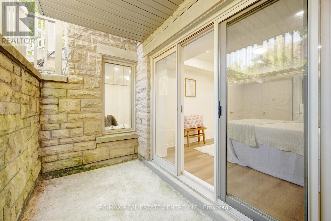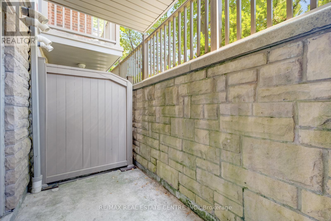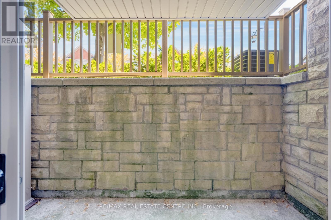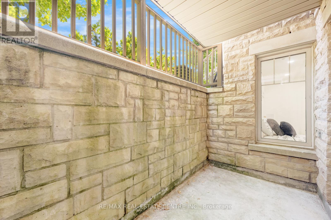41 - 3250 Bentley Drive Mississauga, Ontario L5M 0P7
$579,900Maintenance, Common Area Maintenance, Insurance, Water, Parking
$260.60 Monthly
Maintenance, Common Area Maintenance, Insurance, Water, Parking
$260.60 MonthlyWhy rent when you can own? A dream come true listing for first time home buyers, This rare corner unit is bright and naturally lit, with walk-out balconies off both the great room and the primary bedroomideal for morning coffee or evening relaxation. Inside, youll find an open-concept main level boasting sleek ceramic and Vinyl flooring, a contemporary backsplash, and a convenient breakfast bar that flows into the inviting great room. Downstairs, retreat to the spacious primary suite with a 4-piece ensuite and walk-in closet, plus a well-appointed second bedroom and laundry facilities. Situated in the highly regarded Churchill?Meadows community, this home places you minutes from schools, plazas, parks, public transit, and quick access to Hwy?401/403 for seamless commuting. All appliances, central air conditioning, surface and visitor parking, BBQ allowance, and landscaped surroundings complete this move-in-ready package. (id:53661)
Property Details
| MLS® Number | W12375967 |
| Property Type | Single Family |
| Community Name | Churchill Meadows |
| Community Features | Pets Not Allowed |
| Equipment Type | Water Heater |
| Features | Balcony, Carpet Free, In Suite Laundry |
| Parking Space Total | 1 |
| Rental Equipment Type | Water Heater |
Building
| Bathroom Total | 2 |
| Bedrooms Above Ground | 2 |
| Bedrooms Total | 2 |
| Amenities | Separate Heating Controls, Separate Electricity Meters |
| Appliances | Water Heater |
| Cooling Type | Central Air Conditioning |
| Exterior Finish | Brick |
| Flooring Type | Vinyl |
| Heating Fuel | Natural Gas |
| Heating Type | Forced Air |
| Stories Total | 2 |
| Size Interior | 1,000 - 1,199 Ft2 |
| Type | Row / Townhouse |
Parking
| No Garage |
Land
| Acreage | No |
Rooms
| Level | Type | Length | Width | Dimensions |
|---|---|---|---|---|
| Lower Level | Primary Bedroom | 3.17 m | 3.55 m | 3.17 m x 3.55 m |
| Lower Level | Bedroom 2 | 2.74 m | 3.57 m | 2.74 m x 3.57 m |
| Main Level | Living Room | 3.57 m | 3.8 m | 3.57 m x 3.8 m |
| Main Level | Kitchen | 4.49 m | 2.54 m | 4.49 m x 2.54 m |
| Main Level | Dining Room | 1.53 m | 2.95 m | 1.53 m x 2.95 m |

