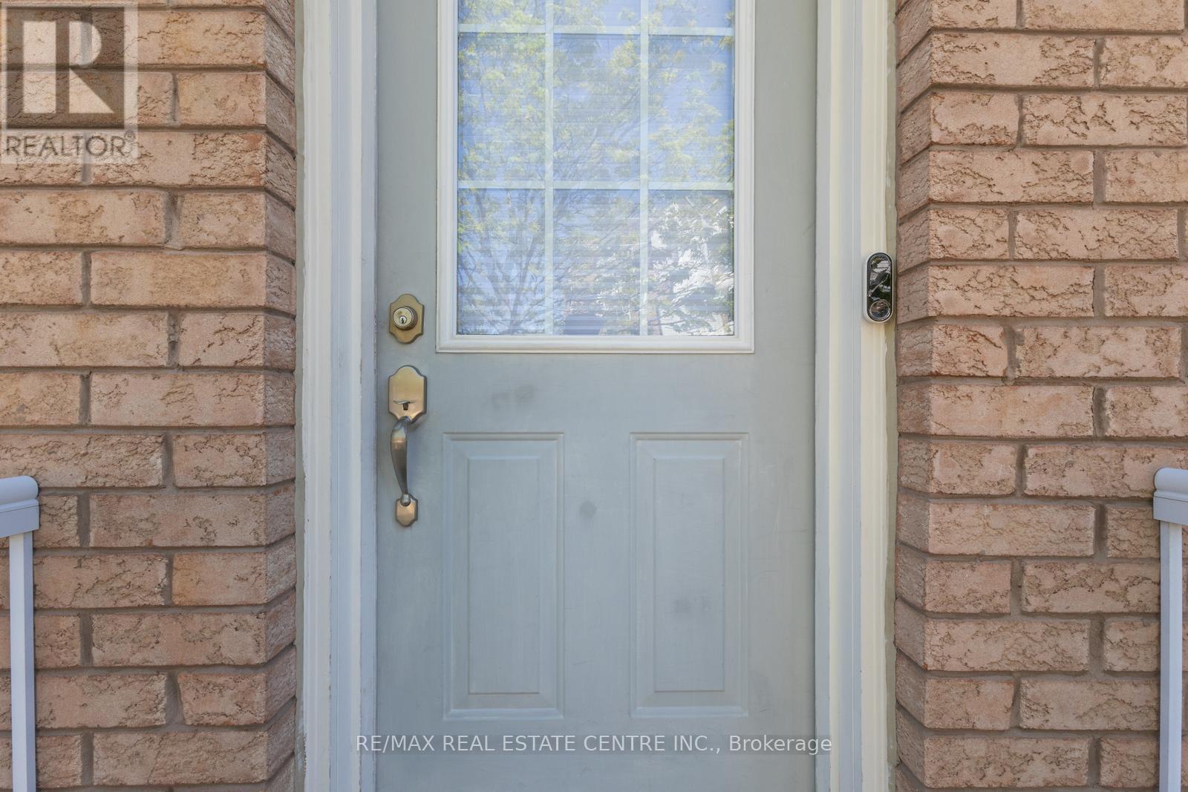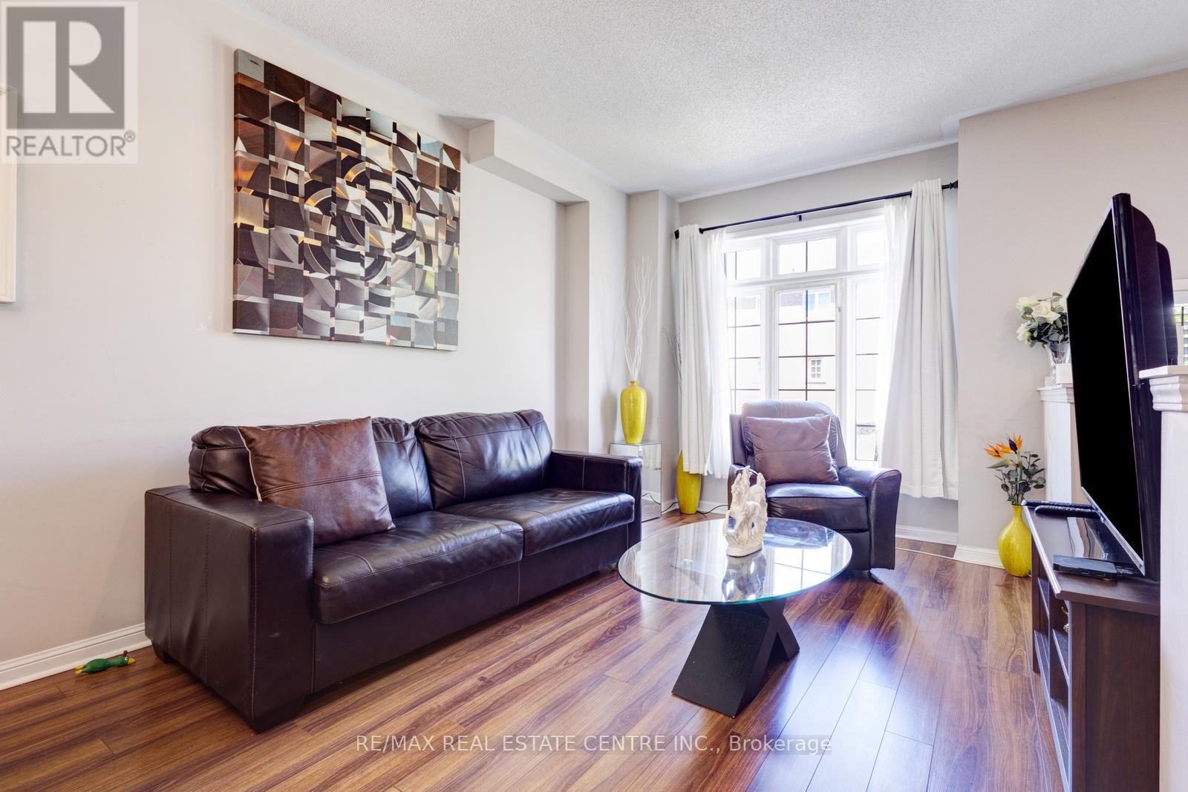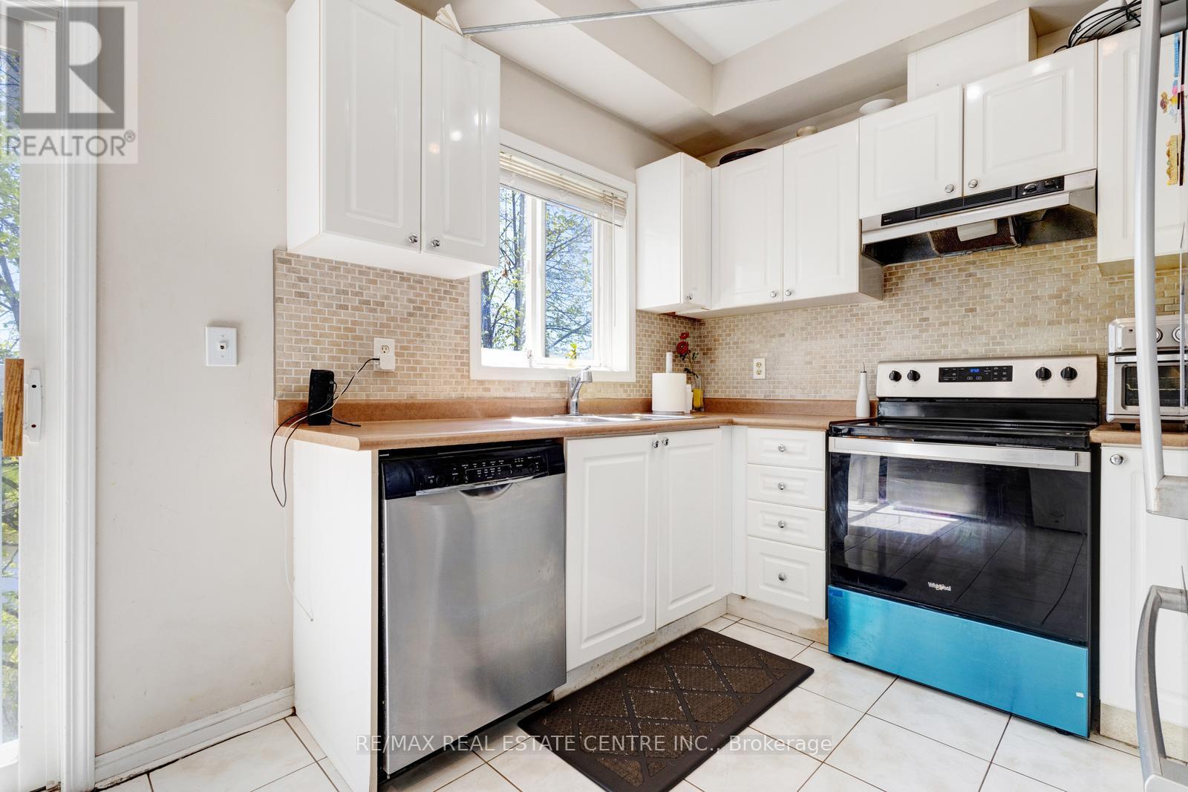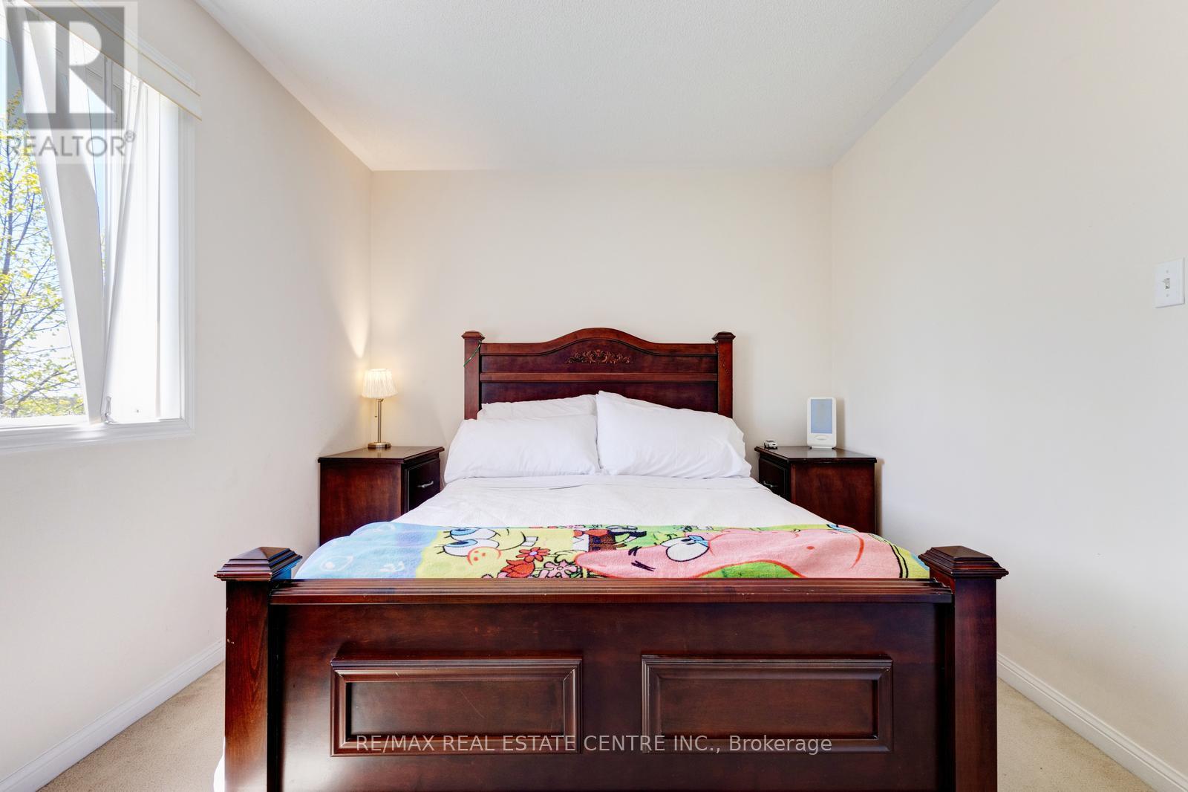4 Bedroom
2 Bathroom
1,400 - 1,599 ft2
Central Air Conditioning
Forced Air
$3,100 Monthly
Welcome to 41-280 Hillcrest Ave! This beautiful 3-bedroom townhome is perfect for a family,professionals, and downsizers. Enjoy your private backyard ravine backing onto a picturesquegreen space with a quiet pond. The walk-out basement offers an excellent space that can be usedas a spare bedroom or extra family room.Located in the highly sought after community of Cooksivlle, residents have quick access tocountless amenities. 1 Minute to Brickyard Park & the Father Daniel Zanon School, 3 minutes toCooksville Go Station and the upcoming Hurontario LRT, 4 Minutes to The Cooksville Library, 5Minutes to the Mississauga Hospital, Food Basics/FreshCo, 10 Minutes to Walmart, Square OneShopping Centre, Sheridan College, highway 403, and QEW! (id:53661)
Property Details
|
MLS® Number
|
W12145118 |
|
Property Type
|
Single Family |
|
Community Name
|
Cooksville |
|
Community Features
|
Pet Restrictions |
|
Features
|
Balcony |
|
Parking Space Total
|
2 |
Building
|
Bathroom Total
|
2 |
|
Bedrooms Above Ground
|
3 |
|
Bedrooms Below Ground
|
1 |
|
Bedrooms Total
|
4 |
|
Appliances
|
Water Heater |
|
Basement Development
|
Finished |
|
Basement Features
|
Walk Out |
|
Basement Type
|
N/a (finished) |
|
Cooling Type
|
Central Air Conditioning |
|
Exterior Finish
|
Brick, Vinyl Siding |
|
Flooring Type
|
Laminate, Ceramic, Carpeted |
|
Half Bath Total
|
1 |
|
Heating Fuel
|
Natural Gas |
|
Heating Type
|
Forced Air |
|
Stories Total
|
3 |
|
Size Interior
|
1,400 - 1,599 Ft2 |
|
Type
|
Row / Townhouse |
Parking
Land
Rooms
| Level |
Type |
Length |
Width |
Dimensions |
|
Second Level |
Primary Bedroom |
3.84 m |
2.87 m |
3.84 m x 2.87 m |
|
Second Level |
Bedroom 2 |
5.99 m |
2.9 m |
5.99 m x 2.9 m |
|
Second Level |
Bedroom 3 |
3.61 m |
2.44 m |
3.61 m x 2.44 m |
|
Basement |
Recreational, Games Room |
4.22 m |
2.74 m |
4.22 m x 2.74 m |
|
Main Level |
Living Room |
3.35 m |
3 m |
3.35 m x 3 m |
|
Main Level |
Dining Room |
4.55 m |
3.25 m |
4.55 m x 3.25 m |
|
Main Level |
Kitchen |
4.57 m |
2.92 m |
4.57 m x 2.92 m |
|
Main Level |
Eating Area |
4.57 m |
2.92 m |
4.57 m x 2.92 m |
https://www.realtor.ca/real-estate/28305748/41-280-hillcrest-avenue-mississauga-cooksville-cooksville

































