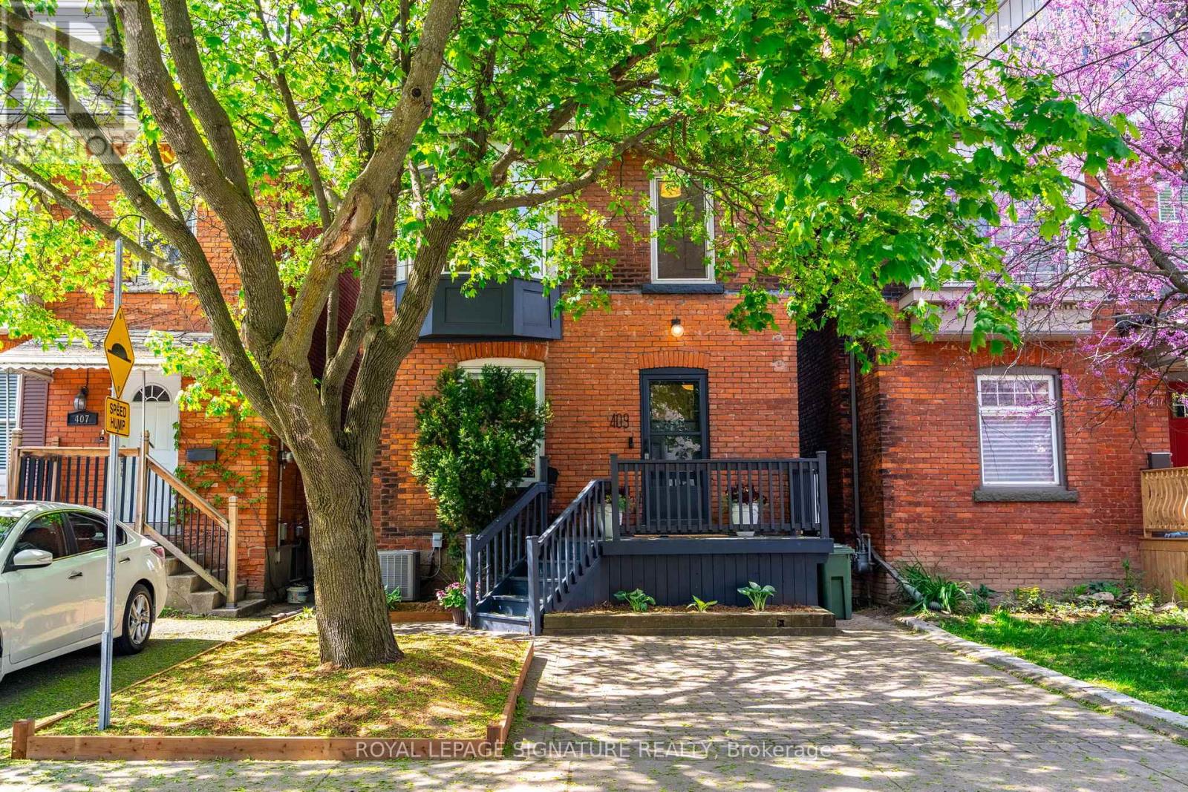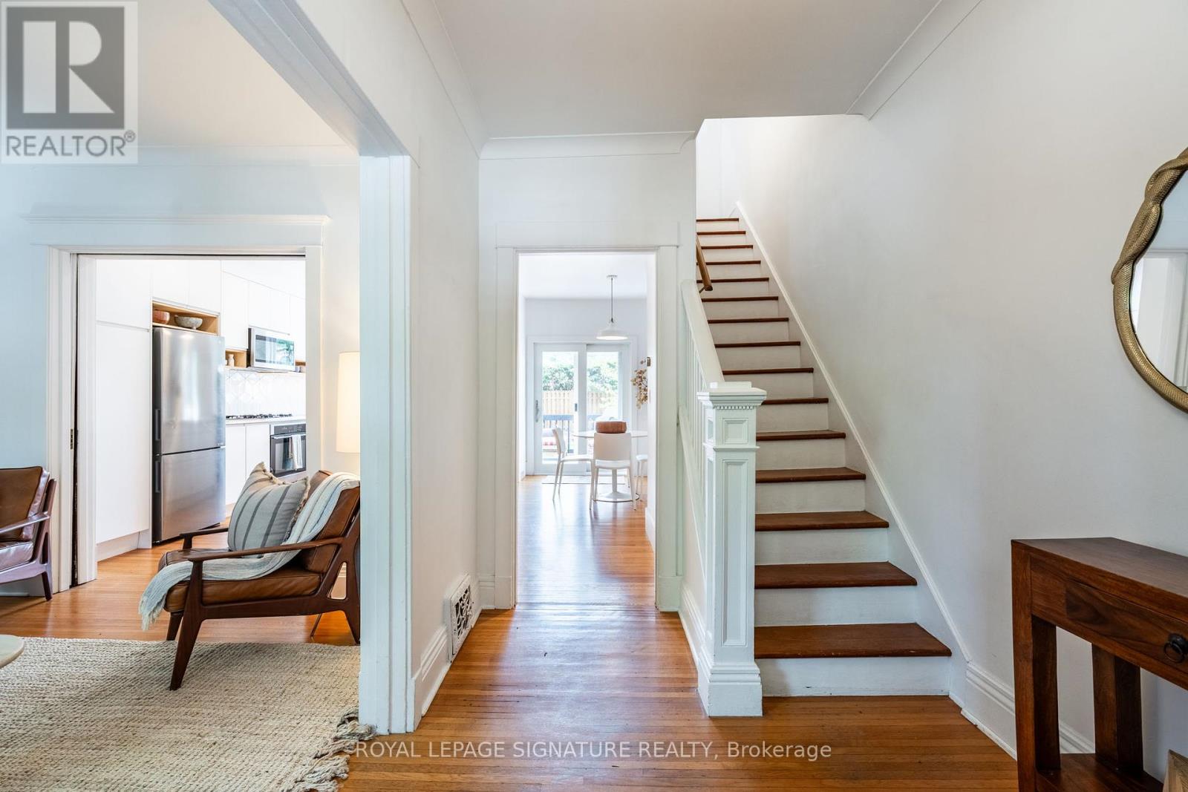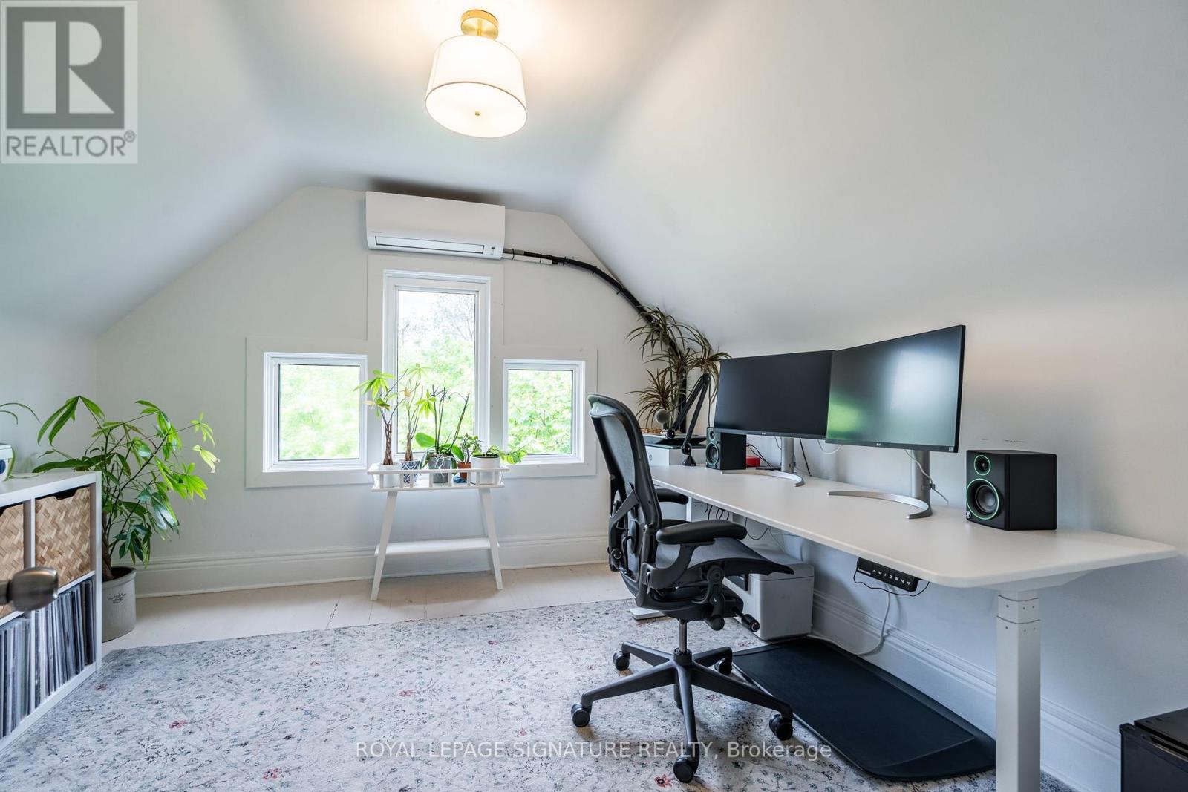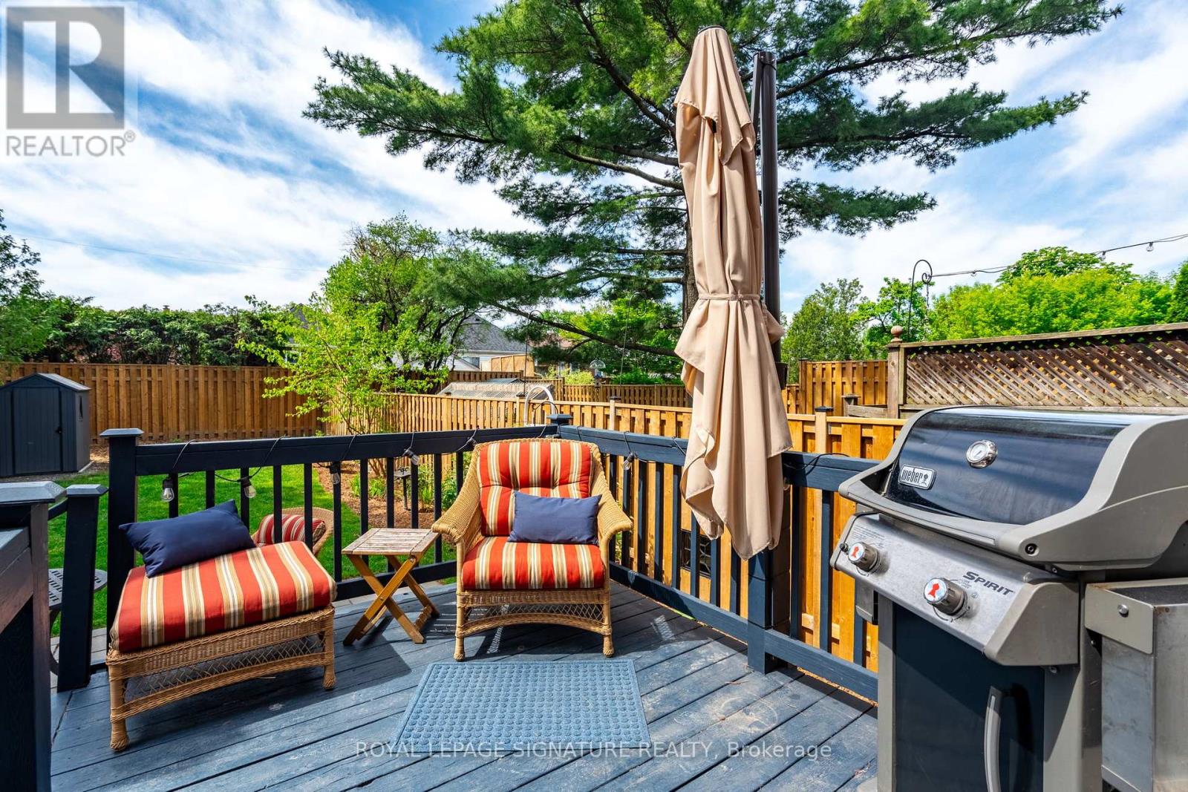4 Bedroom
2 Bathroom
1,500 - 2,000 ft2
Central Air Conditioning
Forced Air
$969,900
4 bedrooms, modern updates, classic charm and quiet Kirkendall West location, This is 409 Herkimer! Step through the front door and you will instantly feel the warmth and comfort of home. Highlighting the main level is a bright and sun filled open kitchen that was featured in the Globe and Mail. With stone counters, stainless steel appliances, warm hardwood flooring and access to your landscaped backyard, its no wonder this is the prime gathering spot for all. Up the stairs to your second level where you will find 3 bedrooms, 1 of which is being used as a dressing room, and a beautifully renovated washroom. Keep going up another flight of stairs, there's so much space in this home, and you're welcomed into the best combo room you can ask for plus another bedroom that's currently a home office. This is THE spot for cozy movie nights, getting lost in a book, or use the entire level to make a wicked teen retreat! But wait, there's more! Head downstairs to the partially finished basement where there's another washroom, finished area currently used as a yoga room and plenty of storage. Step outside into a newly fenced and landscaped back yard that's perfect for the kids and pooch to run and play while you enjoy the patio. A quick walk to Earl Kitchener Elementary, local shops on Locke and ideally situated for commuters wanting quick highway access. Come have a look, this home is as good as it sounds. (id:53661)
Open House
This property has open houses!
Starts at:
2:00 pm
Ends at:
4:00 pm
Property Details
|
MLS® Number
|
X12165536 |
|
Property Type
|
Single Family |
|
Neigbourhood
|
Kirkendall North |
|
Community Name
|
Kirkendall |
|
Equipment Type
|
Water Heater |
|
Parking Space Total
|
1 |
|
Rental Equipment Type
|
Water Heater |
Building
|
Bathroom Total
|
2 |
|
Bedrooms Above Ground
|
4 |
|
Bedrooms Total
|
4 |
|
Age
|
100+ Years |
|
Appliances
|
Dishwasher, Dryer, Microwave, Range, Stove, Washer, Refrigerator |
|
Basement Development
|
Partially Finished |
|
Basement Type
|
Full (partially Finished) |
|
Construction Style Attachment
|
Detached |
|
Cooling Type
|
Central Air Conditioning |
|
Exterior Finish
|
Brick, Vinyl Siding |
|
Foundation Type
|
Stone |
|
Half Bath Total
|
1 |
|
Heating Fuel
|
Natural Gas |
|
Heating Type
|
Forced Air |
|
Stories Total
|
3 |
|
Size Interior
|
1,500 - 2,000 Ft2 |
|
Type
|
House |
|
Utility Water
|
Municipal Water |
Parking
Land
|
Acreage
|
No |
|
Sewer
|
Sanitary Sewer |
|
Size Depth
|
102 Ft |
|
Size Frontage
|
23 Ft ,7 In |
|
Size Irregular
|
23.6 X 102 Ft |
|
Size Total Text
|
23.6 X 102 Ft |
Rooms
| Level |
Type |
Length |
Width |
Dimensions |
|
Second Level |
Primary Bedroom |
4.6 m |
3.1 m |
4.6 m x 3.1 m |
|
Second Level |
Bedroom 2 |
3.71 m |
3.11 m |
3.71 m x 3.11 m |
|
Second Level |
Bedroom 3 |
2.65 m |
2.43 m |
2.65 m x 2.43 m |
|
Second Level |
Bathroom |
2.25 m |
1.25 m |
2.25 m x 1.25 m |
|
Third Level |
Recreational, Games Room |
5.3 m |
4 m |
5.3 m x 4 m |
|
Third Level |
Bedroom 4 |
3.41 m |
3.08 m |
3.41 m x 3.08 m |
|
Basement |
Utility Room |
8.47 m |
2.87 m |
8.47 m x 2.87 m |
|
Basement |
Other |
4.11 m |
3.41 m |
4.11 m x 3.41 m |
|
Basement |
Bathroom |
1.82 m |
0.64 m |
1.82 m x 0.64 m |
|
Ground Level |
Living Room |
3.65 m |
3.08 m |
3.65 m x 3.08 m |
|
Ground Level |
Kitchen |
4.6 m |
5.5 m |
4.6 m x 5.5 m |
https://www.realtor.ca/real-estate/28350367/409-herkimer-street-hamilton-kirkendall-kirkendall








































