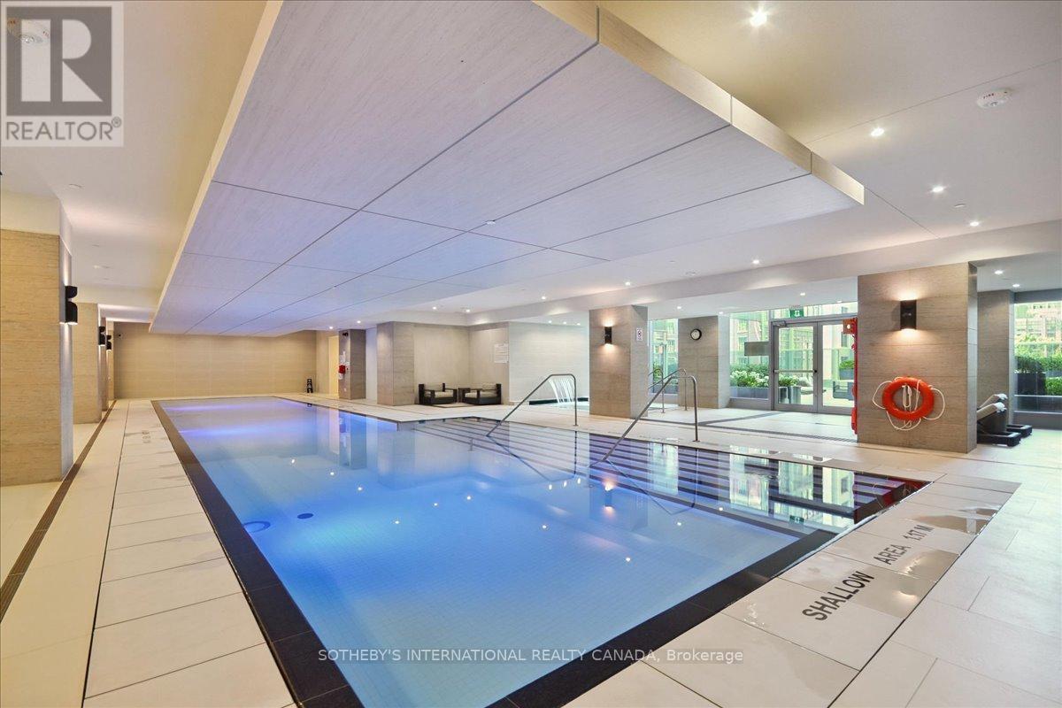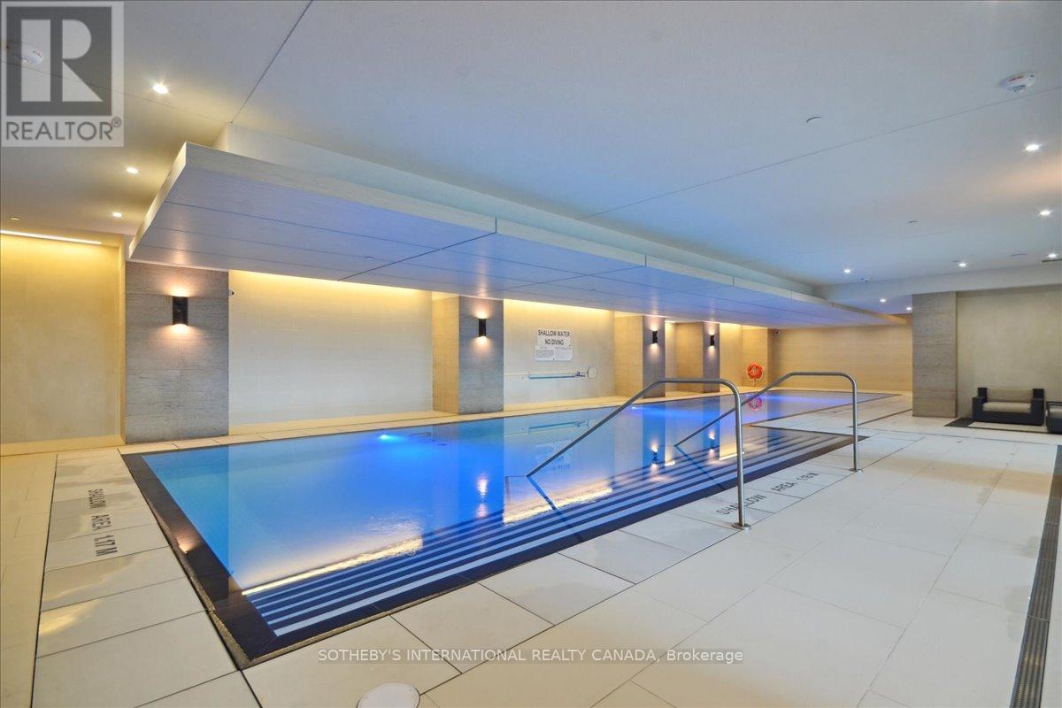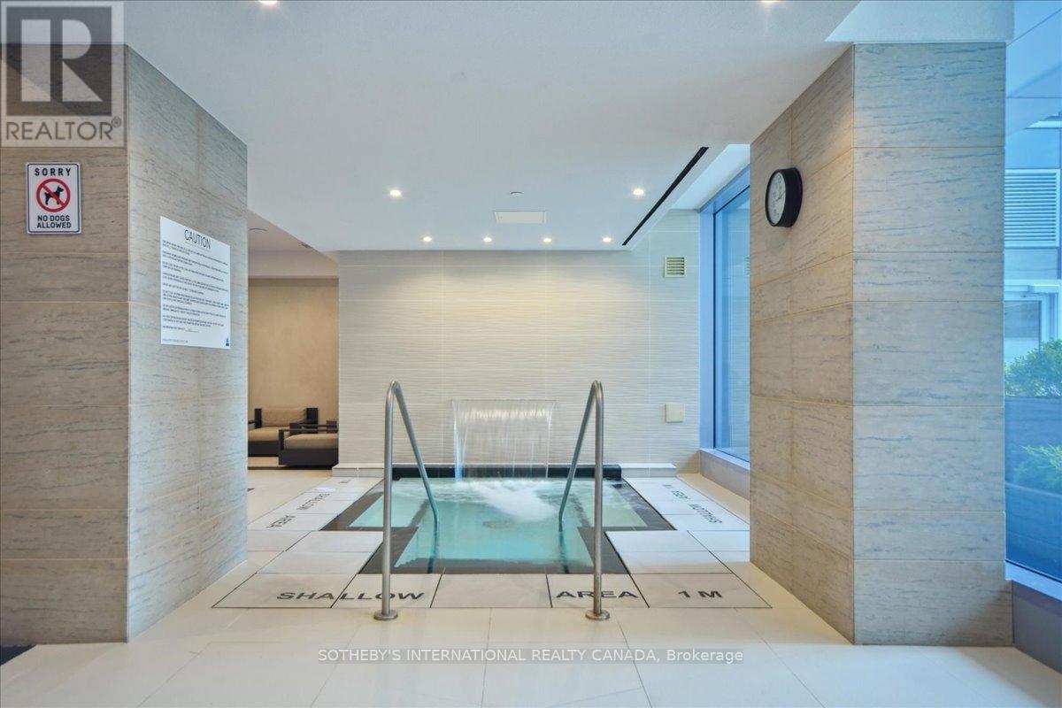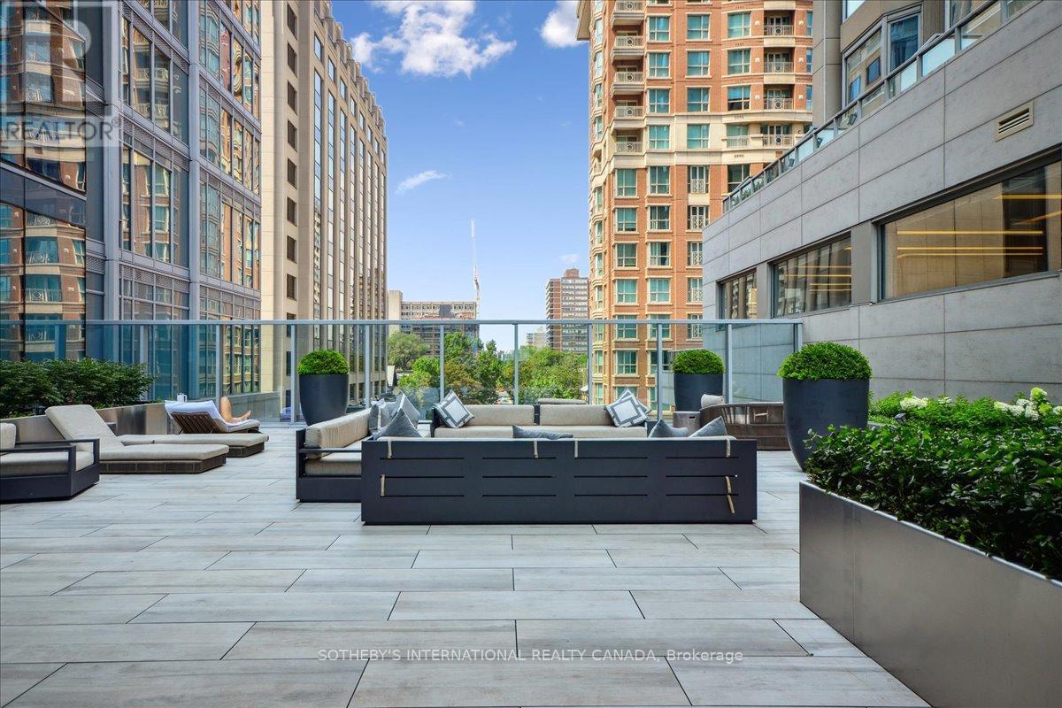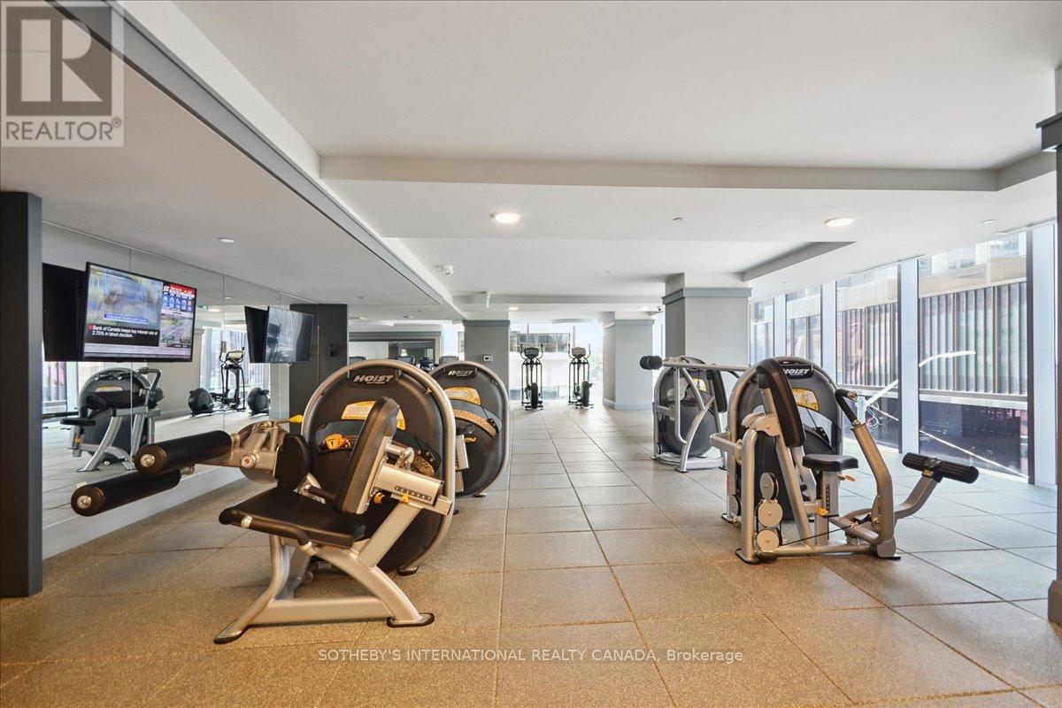409 - 188 Cumberland Street Toronto, Ontario M5R 0B6
$579,000Maintenance, Common Area Maintenance, Insurance
$620.67 Monthly
Maintenance, Common Area Maintenance, Insurance
$620.67 MonthlyWelcome to an elevated standard of luxury living, perfectly sized for a sophisticated urban retreat. This exclusive residence at Cumberland Tower is a glamorous "pied-à-terre" in the heart of Toronto's coveted Yorkville, offering a lifestyle of world-class elegance and convenience with the city's finest attractions just steps away from Toronto's most glamorous and exclusive neighborhood. The interior is a testament to clean and simple design, featuring custom-designed kitchen cabinetry, a sleek stone counter, and a suite of integrated Miele appliances. Soaring 11-foot ceilings and dramatic floor-to-ceiling windows, make the space feel bigger than it is. Cumberland Tower offers an unparalleled suite of amenities designed for a complete lifestyle. You'll have access to an impressive indoor lap pool, a relaxing hot tub, and a chic poolside lounge. Other features include a tranquil rooftop garden for quiet moments, a dedicated meditation studio, and a fully equipped fitness room. All of this is complemented by the security and convenience of a 24-hour concierge service. (id:53661)
Property Details
| MLS® Number | C12322040 |
| Property Type | Single Family |
| Neigbourhood | University—Rosedale |
| Community Name | Annex |
| Amenities Near By | Hospital, Park, Place Of Worship, Public Transit, Schools |
| Community Features | Pets Not Allowed |
| Features | Carpet Free |
| Pool Type | Indoor Pool |
| View Type | City View |
Building
| Bathroom Total | 1 |
| Bedrooms Above Ground | 1 |
| Bedrooms Total | 1 |
| Age | 6 To 10 Years |
| Amenities | Security/concierge, Exercise Centre, Party Room, Visitor Parking |
| Appliances | Blinds, Cooktop, Dishwasher, Dryer, Freezer, Oven, Hood Fan, Washer, Refrigerator |
| Cooling Type | Central Air Conditioning |
| Exterior Finish | Concrete Block |
| Size Interior | 0 - 499 Ft2 |
Parking
| Underground | |
| Garage |
Land
| Acreage | No |
| Land Amenities | Hospital, Park, Place Of Worship, Public Transit, Schools |
Rooms
| Level | Type | Length | Width | Dimensions |
|---|---|---|---|---|
| Main Level | Living Room | 4.34 m | 2.99 m | 4.34 m x 2.99 m |
| Main Level | Kitchen | 4.34 m | 2.99 m | 4.34 m x 2.99 m |
| Main Level | Primary Bedroom | 3.04 m | 2.78 m | 3.04 m x 2.78 m |
https://www.realtor.ca/real-estate/28684522/409-188-cumberland-street-toronto-annex-annex



















