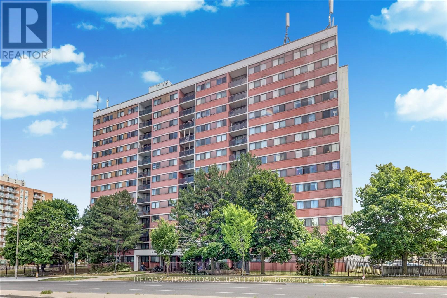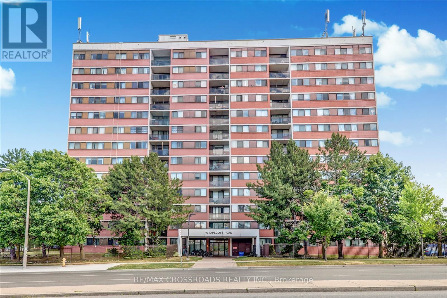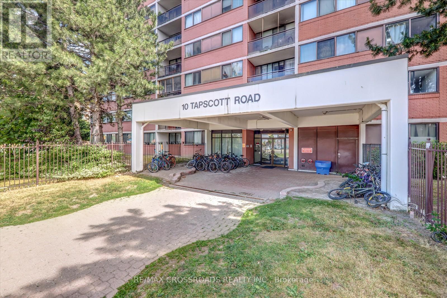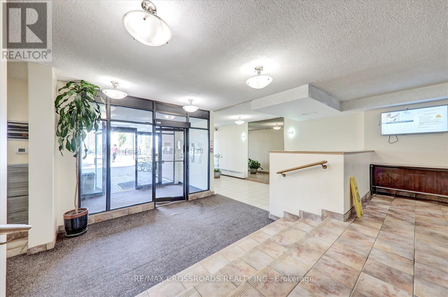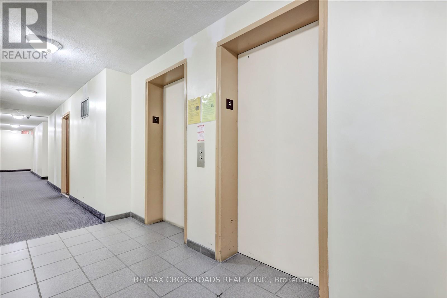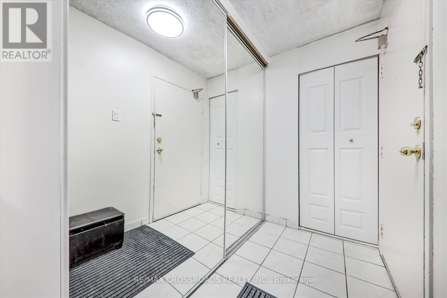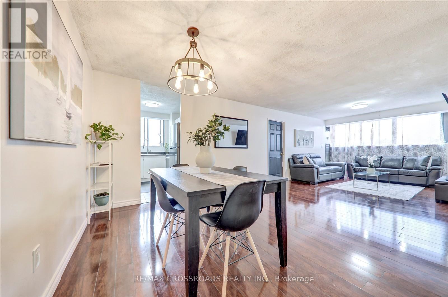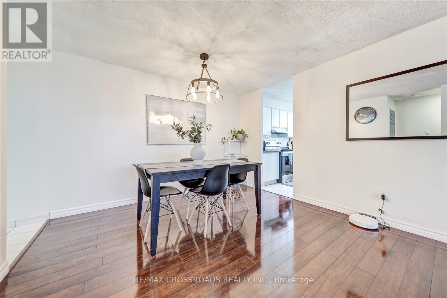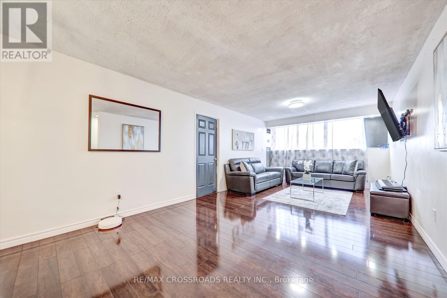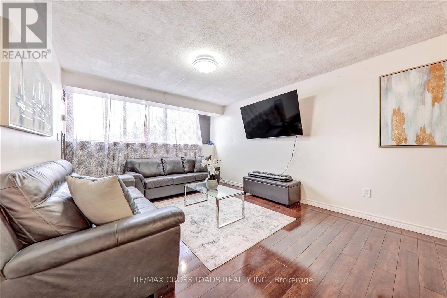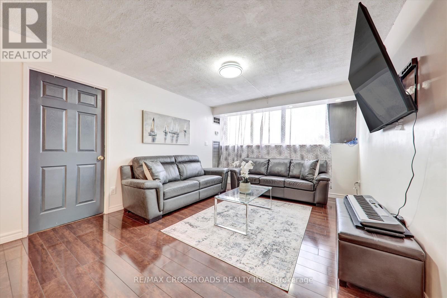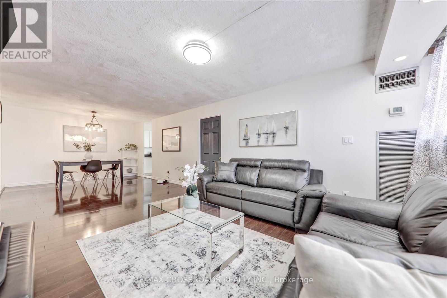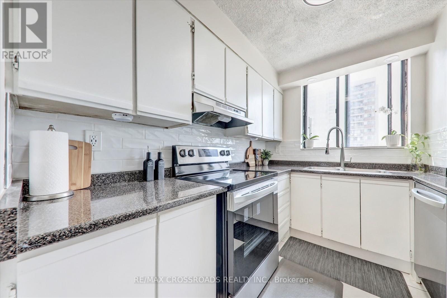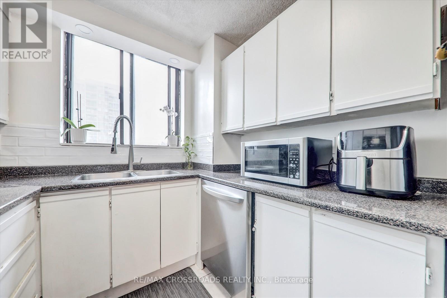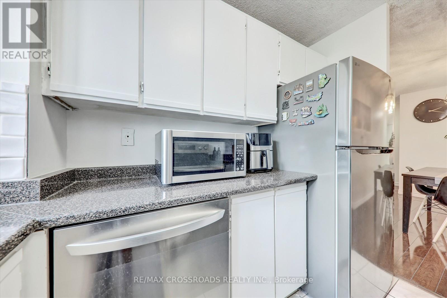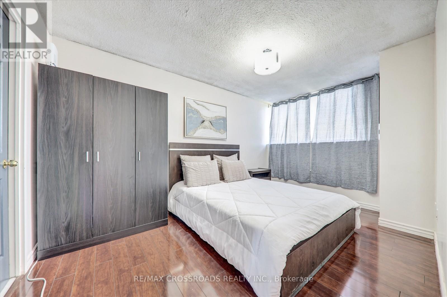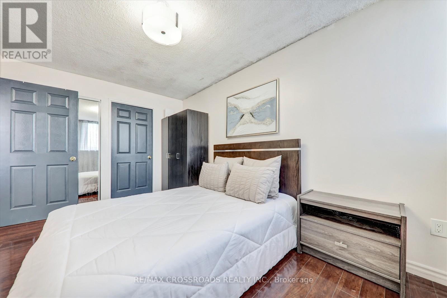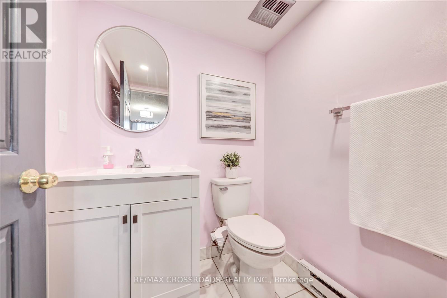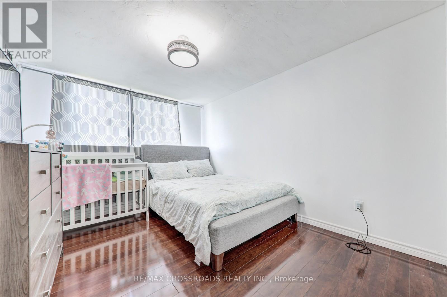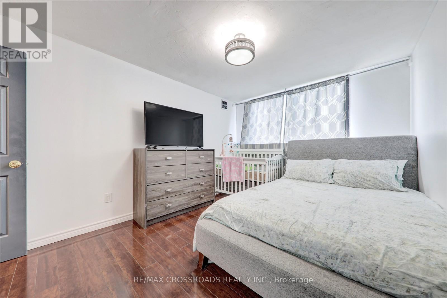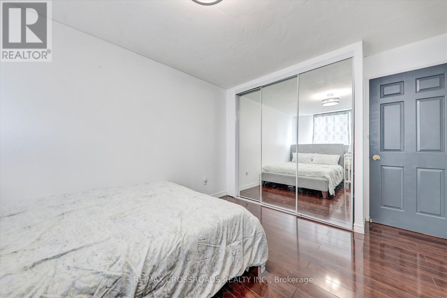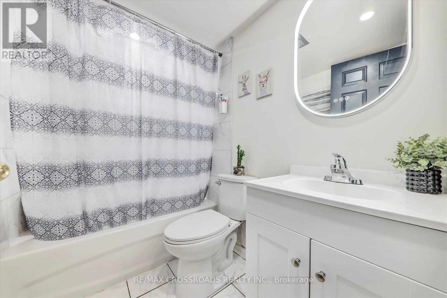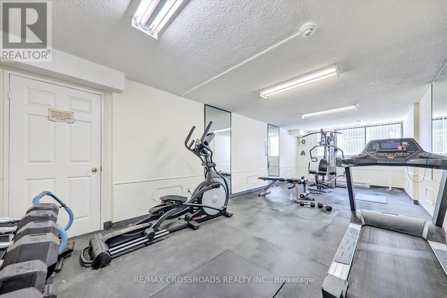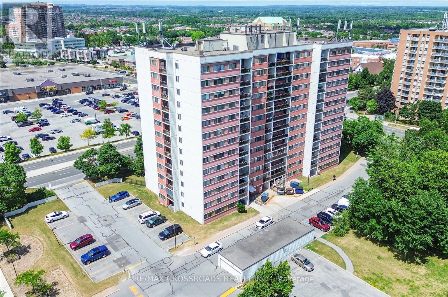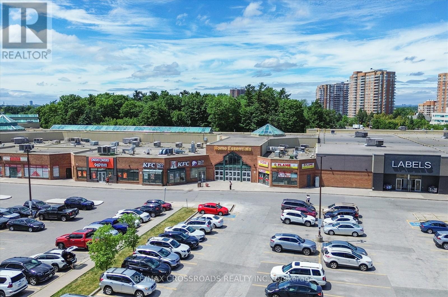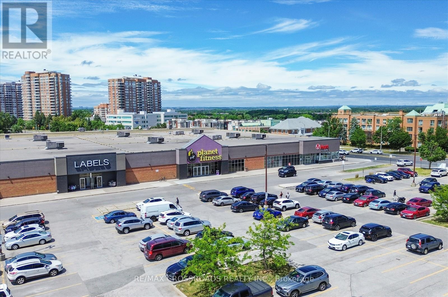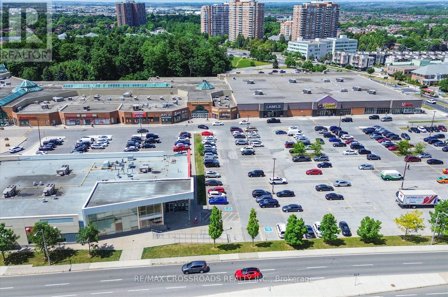409 - 10 Tapscott Road Toronto, Ontario M1B 3L9
$459,800Maintenance, Heat, Electricity, Water, Common Area Maintenance, Insurance, Parking
$788.15 Monthly
Maintenance, Heat, Electricity, Water, Common Area Maintenance, Insurance, Parking
$788.15 MonthlyAttention First Time Buyers! This Sun-Filled 2 Bedroom and 2 Bathroom Condo Apartment is Located In A Highly Desirable Neighborhood. Great Open Concept Layout. Spacious Master Bedroom W/ 2 Pc Ensuite. Safety and Security Are Prioritized With A 24/7 Security System and Professional Management. All Utilities Are Included In The Maintenance Fees. Steps Away From Malvern Mall, 24 Hrs Public Transit, No Frills, Shopping, Hospitals, Library, Schools, Parks, Community Recreation Centre, Easy Access To Hwy 401 & Much More. (id:53661)
Property Details
| MLS® Number | E12275738 |
| Property Type | Single Family |
| Neigbourhood | Scarborough |
| Community Name | Malvern |
| Amenities Near By | Hospital, Park, Place Of Worship, Public Transit, Schools |
| Community Features | Pet Restrictions |
| Parking Space Total | 1 |
Building
| Bathroom Total | 2 |
| Bedrooms Above Ground | 2 |
| Bedrooms Total | 2 |
| Amenities | Storage - Locker |
| Appliances | Dishwasher, Dryer, Hood Fan, Stove, Washer, Refrigerator |
| Cooling Type | Central Air Conditioning |
| Exterior Finish | Brick |
| Fire Protection | Security System |
| Flooring Type | Laminate, Ceramic |
| Foundation Type | Concrete |
| Half Bath Total | 1 |
| Heating Fuel | Natural Gas |
| Heating Type | Forced Air |
| Size Interior | 900 - 999 Ft2 |
| Type | Apartment |
Parking
| Underground | |
| Garage |
Land
| Acreage | No |
| Land Amenities | Hospital, Park, Place Of Worship, Public Transit, Schools |
Rooms
| Level | Type | Length | Width | Dimensions |
|---|---|---|---|---|
| Flat | Living Room | 3.56 m | 8.23 m | 3.56 m x 8.23 m |
| Flat | Foyer | 3.42 m | 1.22 m | 3.42 m x 1.22 m |
| Flat | Dining Room | 3.56 m | 8.23 m | 3.56 m x 8.23 m |
| Flat | Kitchen | 2.28 m | 2.74 m | 2.28 m x 2.74 m |
| Flat | Primary Bedroom | 3.15 m | 4.27 m | 3.15 m x 4.27 m |
| Flat | Bedroom 2 | 2.87 m | 4.19 m | 2.87 m x 4.19 m |
https://www.realtor.ca/real-estate/28586396/409-10-tapscott-road-toronto-malvern-malvern

