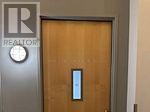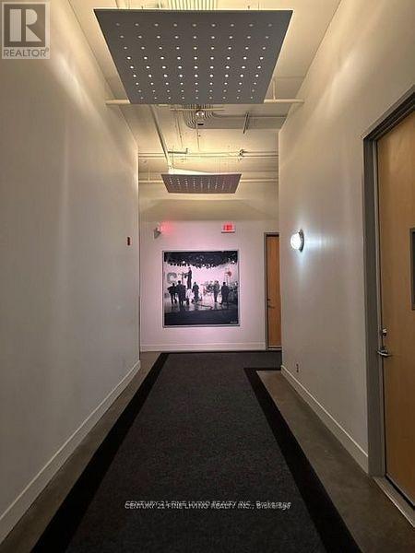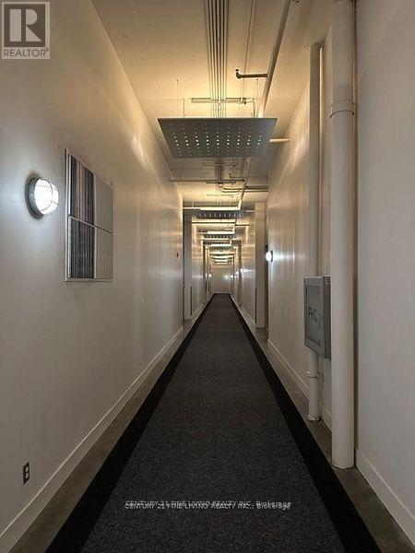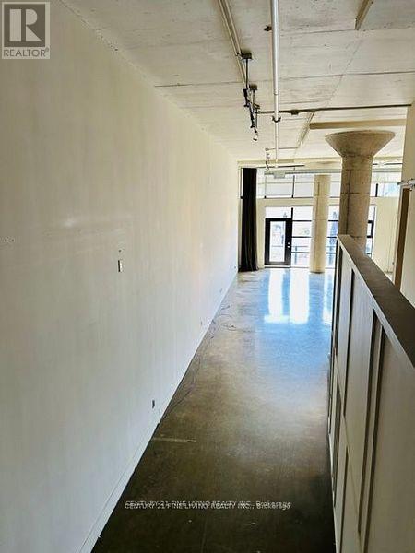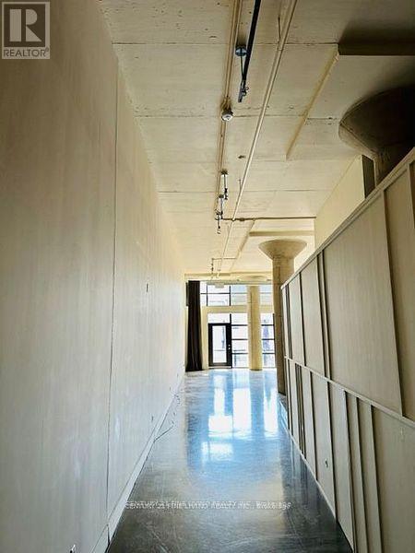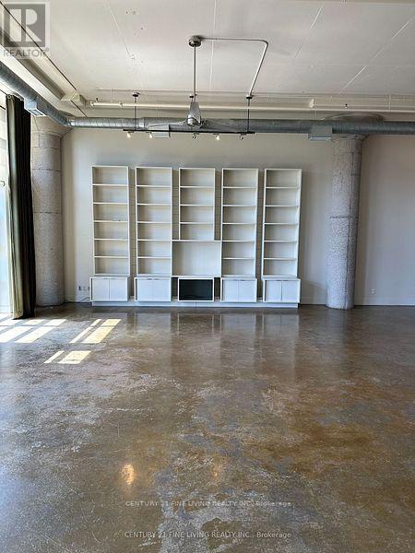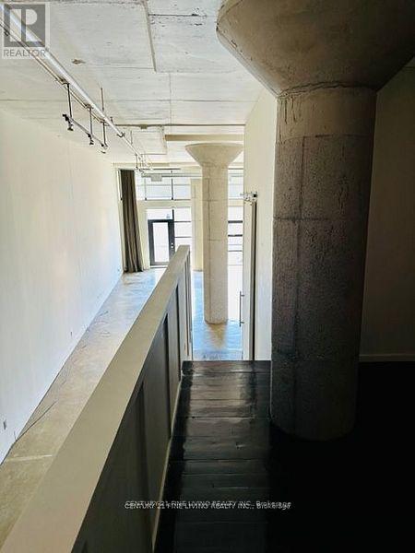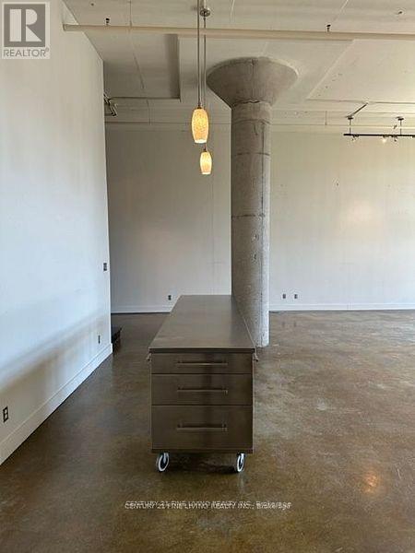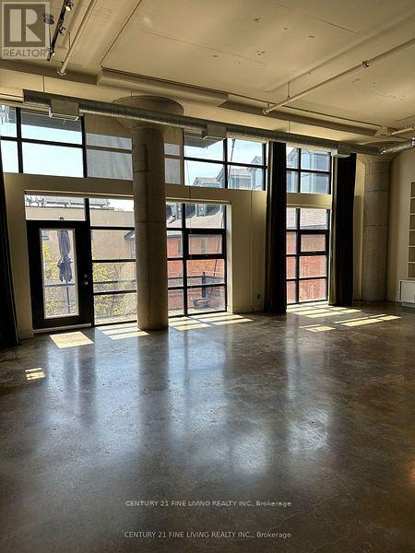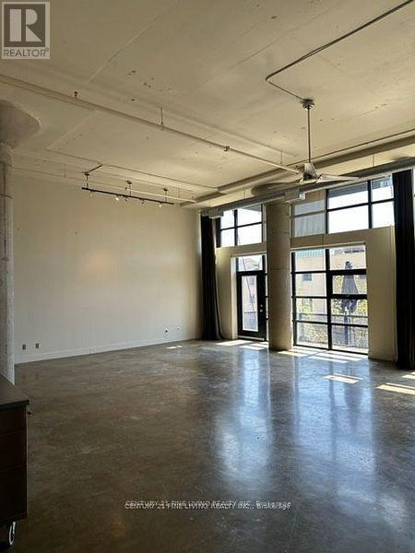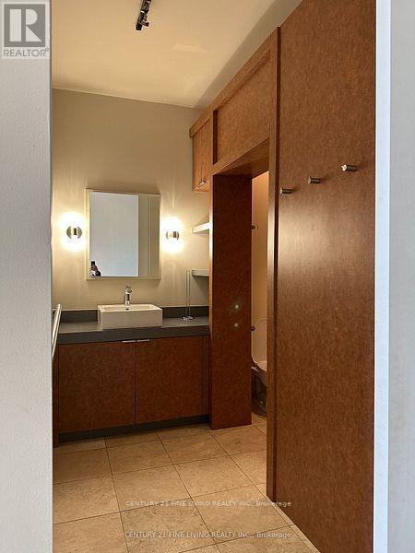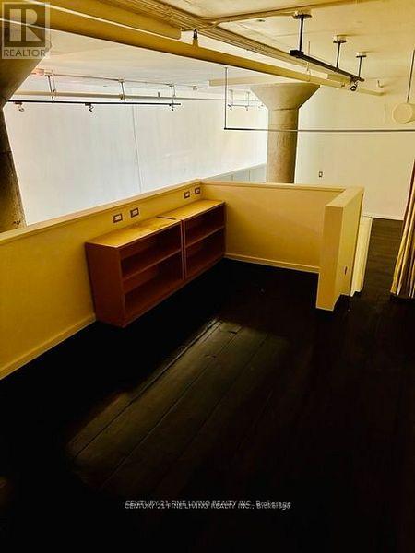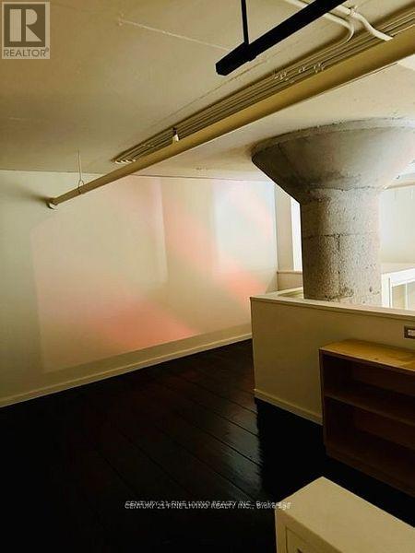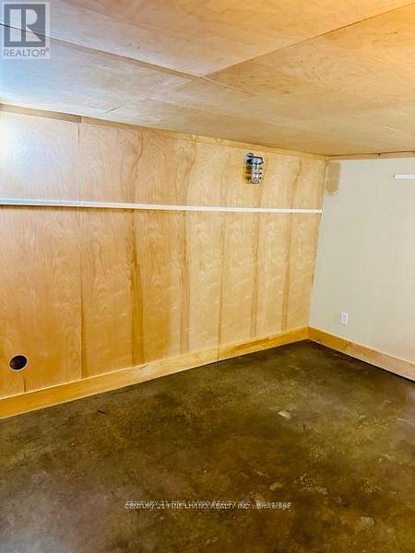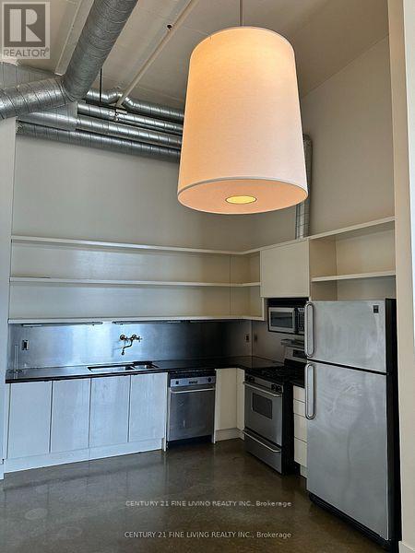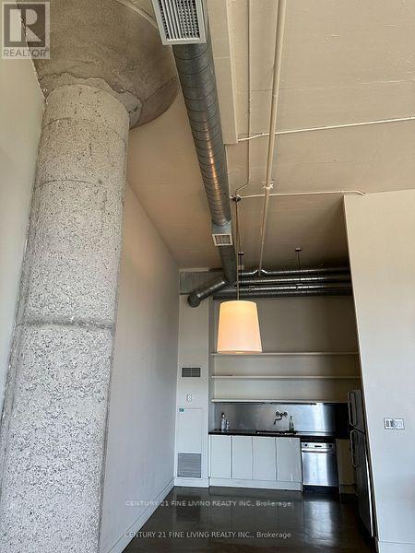2 Bedroom
1 Bathroom
2,250 - 2,499 ft2
Loft
Central Air Conditioning
Forced Air
$5,500 Monthly
Lofts at 90 Sumach! Live/Work In An Impressive Large 2200 Sqft Loft With Towering 14' Ceilings Featuring Concrete Floors, Mushroom Concrete Columns & Large Open Concept Design. Sunny South Blinds. Includes Hydro, Bell Internet & Bell TV Package. Open Concept Living/Dining/Kitchen. Facing Balcony & Common Roof Top Terrace. Floor To Ceiling Windows With Automatic Motorized (id:53661)
Property Details
|
MLS® Number
|
C12395708 |
|
Property Type
|
Single Family |
|
Community Name
|
Rosedale-Moore Park |
|
Communication Type
|
High Speed Internet |
|
Community Features
|
Pets Not Allowed |
|
Features
|
Balcony |
|
Parking Space Total
|
1 |
Building
|
Bathroom Total
|
1 |
|
Bedrooms Above Ground
|
2 |
|
Bedrooms Total
|
2 |
|
Appliances
|
Blinds, Dishwasher, Dryer, Stove, Washer, Refrigerator |
|
Architectural Style
|
Loft |
|
Cooling Type
|
Central Air Conditioning |
|
Exterior Finish
|
Brick |
|
Flooring Type
|
Concrete, Hardwood |
|
Heating Fuel
|
Natural Gas |
|
Heating Type
|
Forced Air |
|
Size Interior
|
2,250 - 2,499 Ft2 |
Parking
Land
Rooms
| Level |
Type |
Length |
Width |
Dimensions |
|
Main Level |
Living Room |
9.6 m |
4.3 m |
9.6 m x 4.3 m |
|
Main Level |
Dining Room |
9.6 m |
4.3 m |
9.6 m x 4.3 m |
|
Main Level |
Kitchen |
4.3 m |
3.7 m |
4.3 m x 3.7 m |
|
Main Level |
Foyer |
4.3 m |
3 m |
4.3 m x 3 m |
|
Main Level |
Other |
3.8 m |
3.2 m |
3.8 m x 3.2 m |
|
Upper Level |
Primary Bedroom |
4.35 m |
4 m |
4.35 m x 4 m |
|
Upper Level |
Bedroom 2 |
4.45 m |
2.8 m |
4.45 m x 2.8 m |
https://www.realtor.ca/real-estate/28845433/408-90-sumach-street-toronto-rosedale-moore-park-rosedale-moore-park

