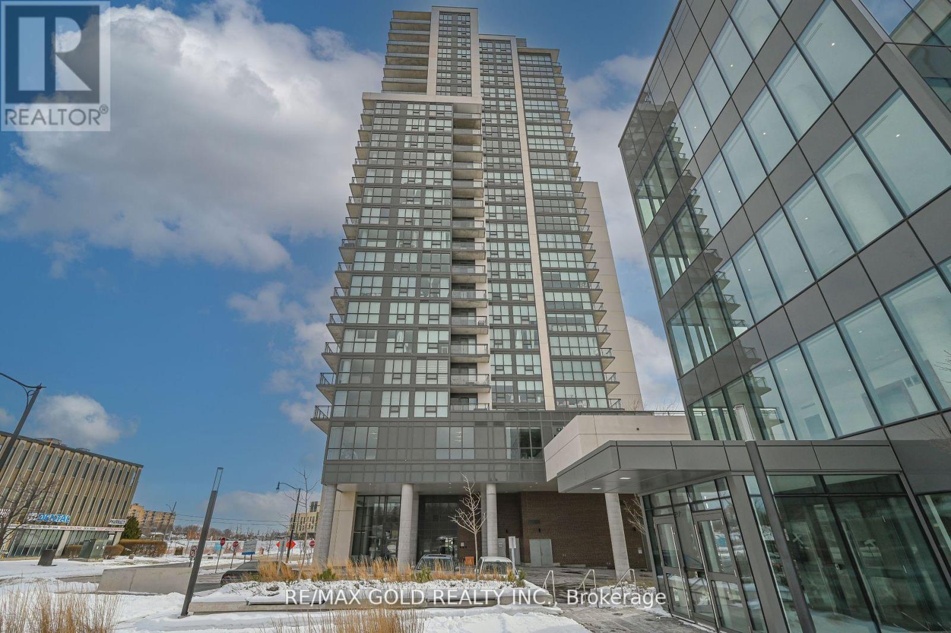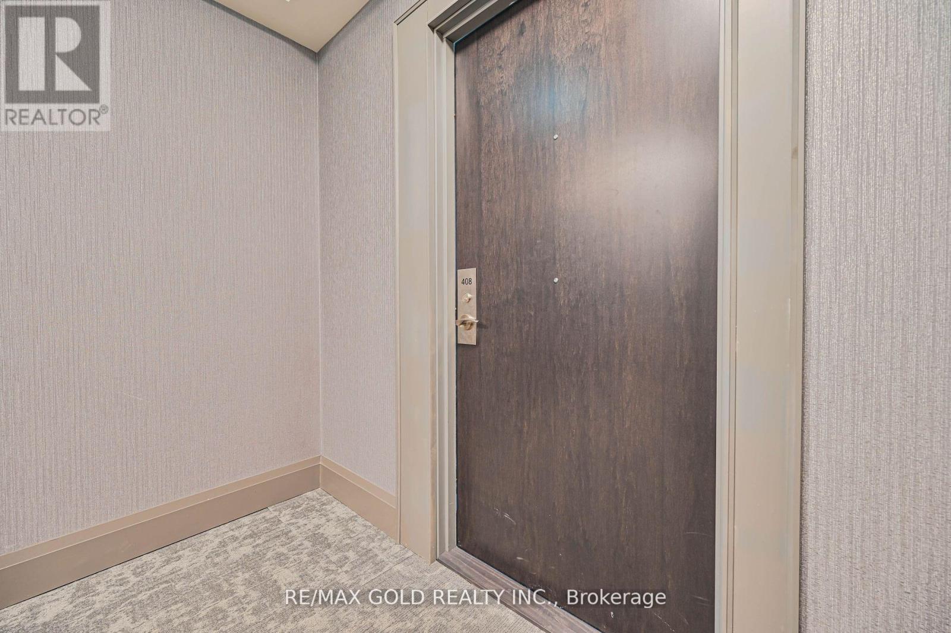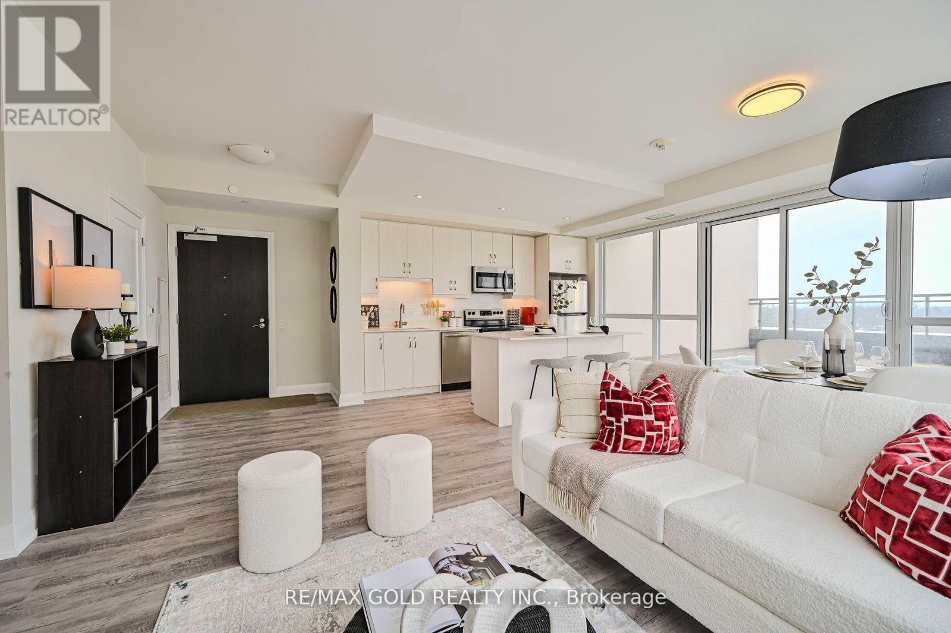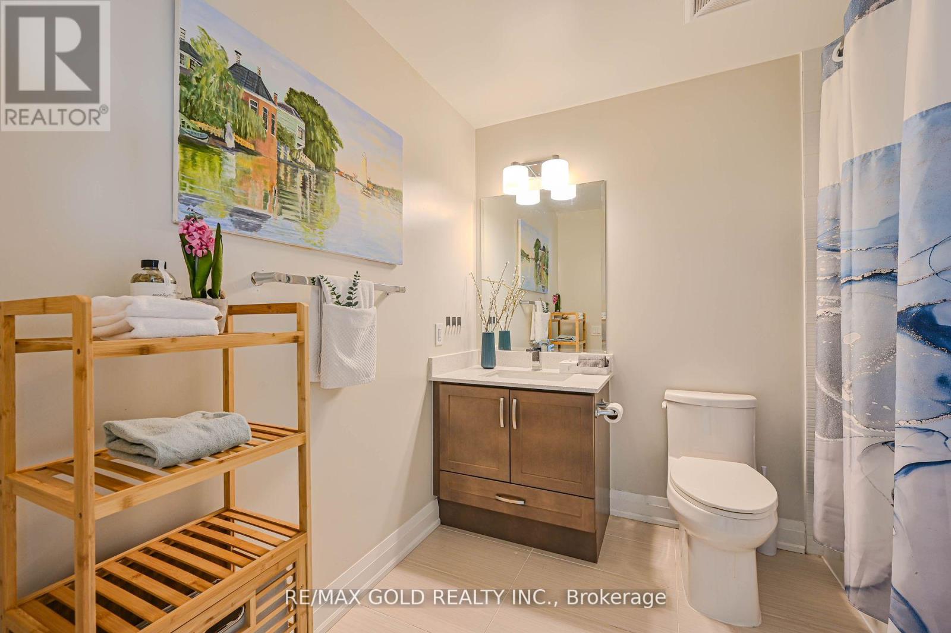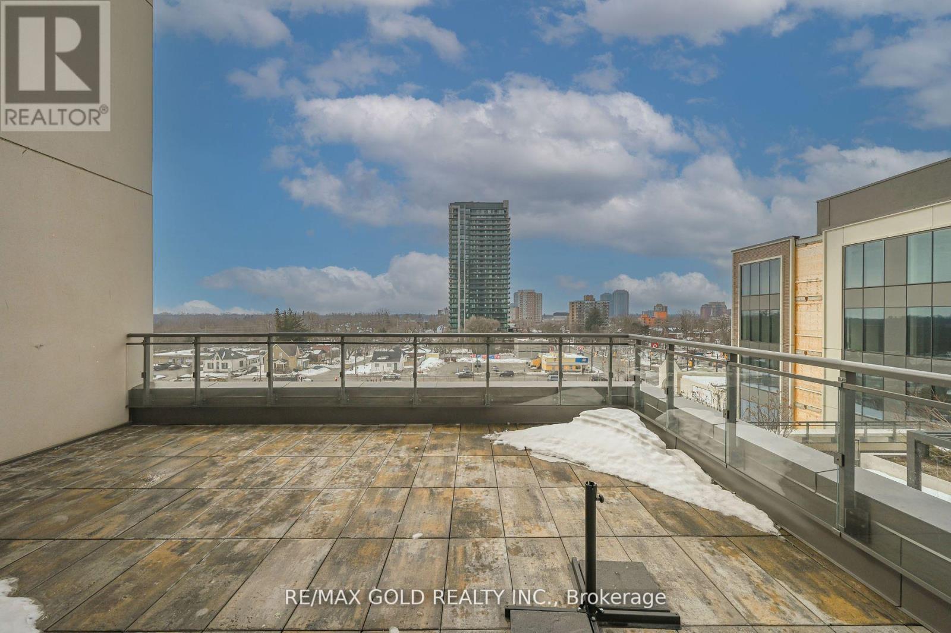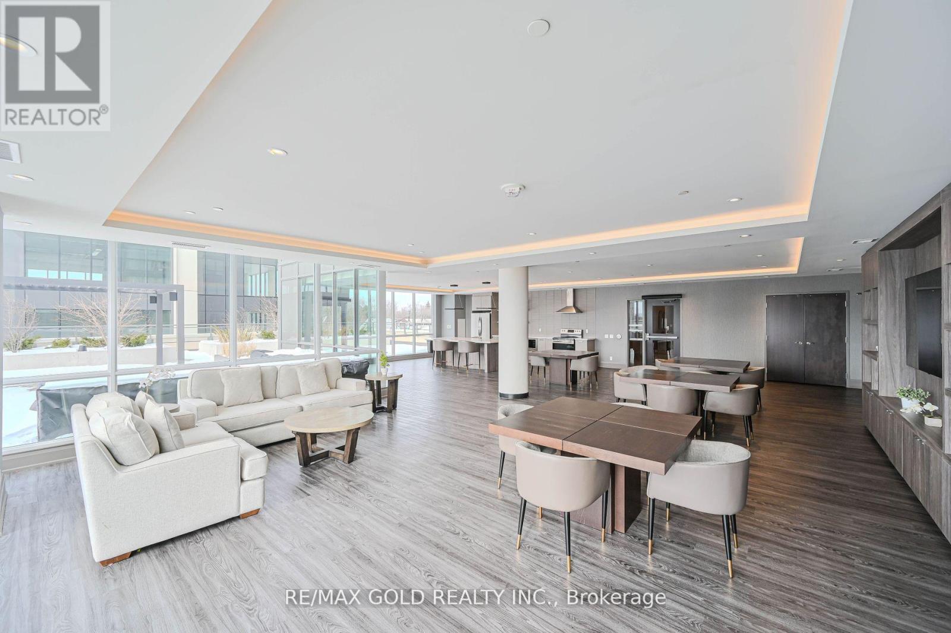408 - 15 Lynch Street Brampton, Ontario L6W 0C7
$659,000Maintenance, Heat, Water, Common Area Maintenance, Insurance, Parking
$663.91 Monthly
Maintenance, Heat, Water, Common Area Maintenance, Insurance, Parking
$663.91 Monthly***650 SQ. FT. PRIVATE TERRACE + BRAND NEW 1,005 SQ. FT. CONDO***Experience house-like outdoor living with this exceptional Queen Street condo featuring a MASSIVE TERRACE rarely available in urban settings*** Enjoy all the benefits of a backyard at a fraction of house ownership costs. This newly constructed two-bedroom, two-bath residence showcases: **Modern open-concept design **Floor-to-ceiling windows with stunning views **Contemporary kitchen with premium stainless appliancesI **n-suite laundry **Designated parking **Secure storage ** Prime Downtown Brampton location puts you steps from Peel Memorial Health Centre, Brampton Innovation District, Algoma University, Highway 410, shopping and dining.SHOWS 10++ BOOK YOUR VIEWING TODAY! (id:53661)
Property Details
| MLS® Number | W12154818 |
| Property Type | Single Family |
| Community Name | Queen Street Corridor |
| Amenities Near By | Hospital, Park, Public Transit, Schools |
| Community Features | Pet Restrictions |
| Parking Space Total | 1 |
Building
| Bathroom Total | 2 |
| Bedrooms Above Ground | 2 |
| Bedrooms Total | 2 |
| Amenities | Security/concierge, Exercise Centre, Party Room, Visitor Parking, Storage - Locker |
| Appliances | Dryer, Stove, Washer, Window Coverings, Refrigerator |
| Cooling Type | Central Air Conditioning |
| Exterior Finish | Concrete |
| Heating Fuel | Natural Gas |
| Heating Type | Forced Air |
| Size Interior | 1,000 - 1,199 Ft2 |
| Type | Apartment |
Parking
| Underground | |
| Garage |
Land
| Acreage | No |
| Land Amenities | Hospital, Park, Public Transit, Schools |
Rooms
| Level | Type | Length | Width | Dimensions |
|---|---|---|---|---|
| Flat | Living Room | 3.93 m | 6.19 m | 3.93 m x 6.19 m |
| Flat | Dining Room | 3.93 m | 6.19 m | 3.93 m x 6.19 m |
| Flat | Kitchen | 2.19 m | 3.84 m | 2.19 m x 3.84 m |
| Flat | Primary Bedroom | 3.9 m | 2.99 m | 3.9 m x 2.99 m |
| Flat | Bedroom 2 | 2.9 m | 3.02 m | 2.9 m x 3.02 m |
| Flat | Bathroom | Measurements not available |


