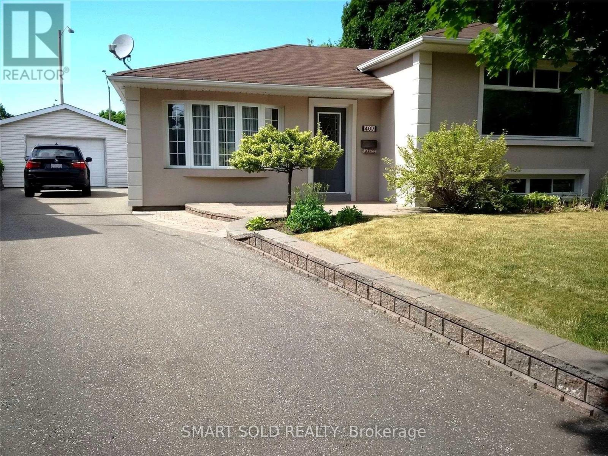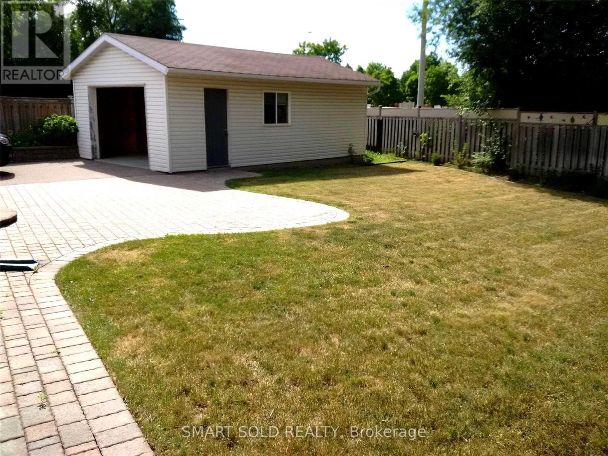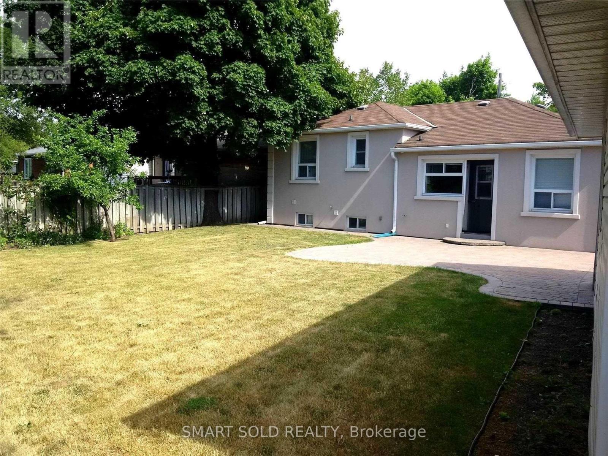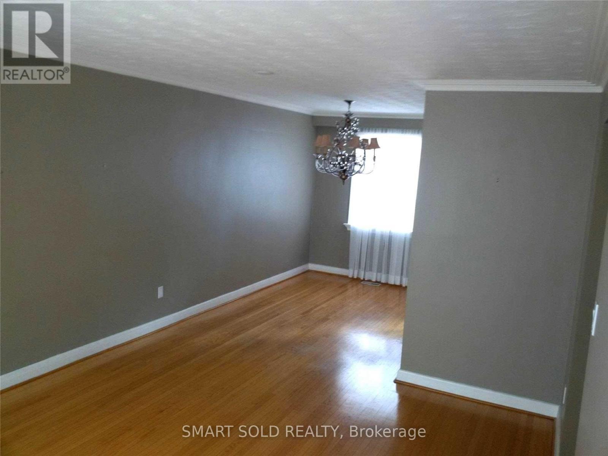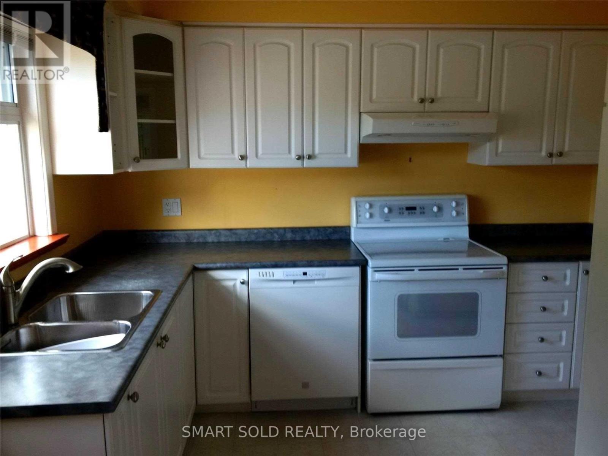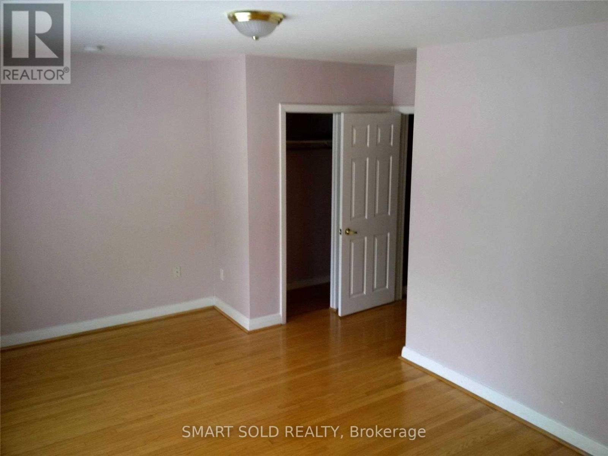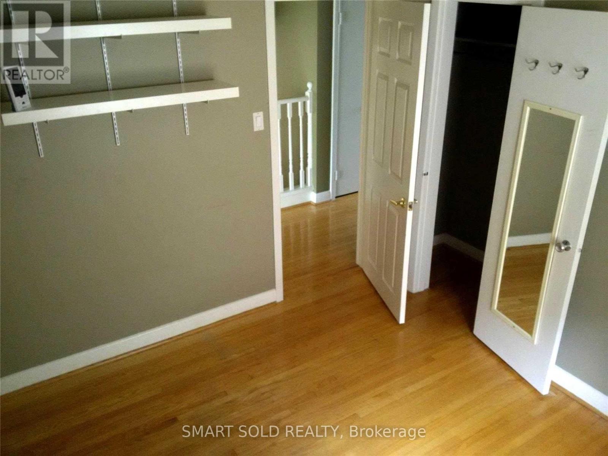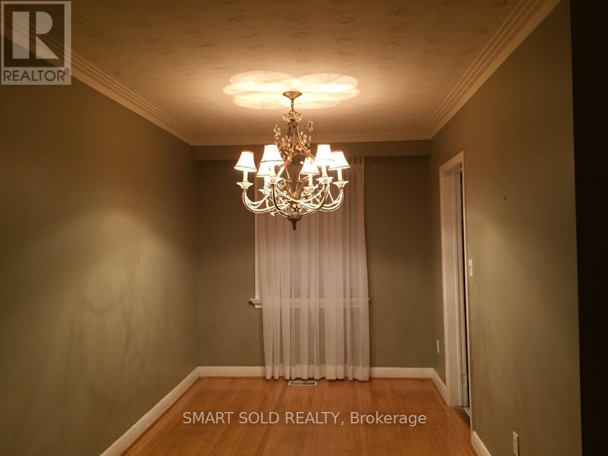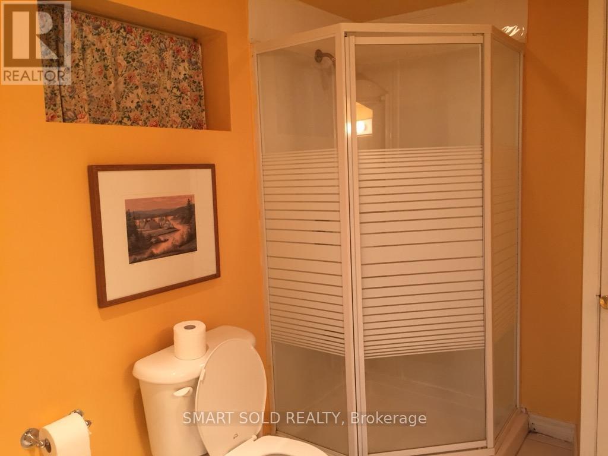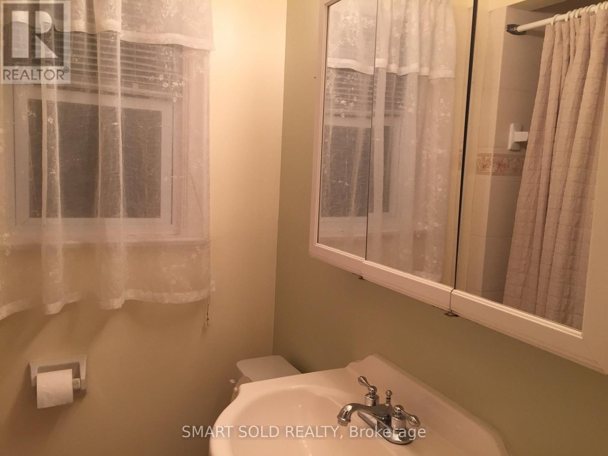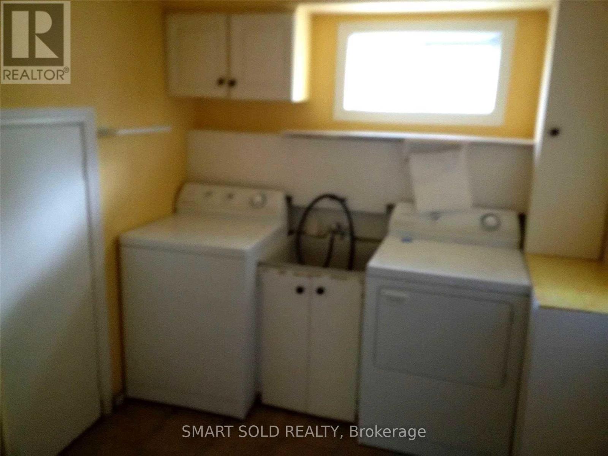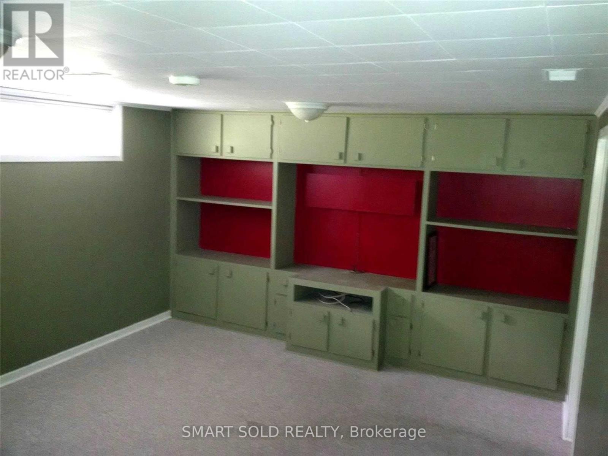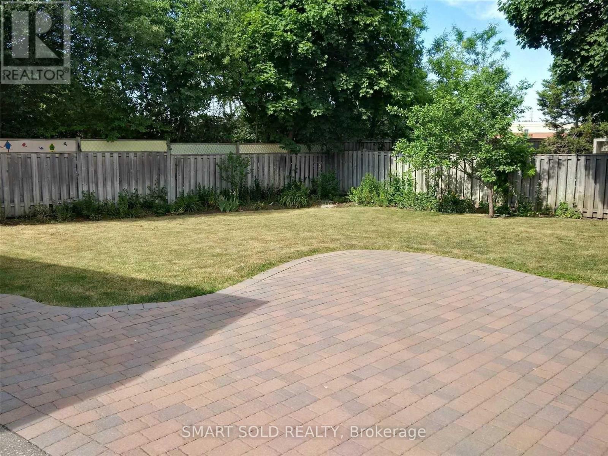407 Oceanside Avenue Richmond Hill, Ontario L4C 2Z7
$3,200 Monthly
Bright And Well-Maintained 3-Bedroom Side-Split Detached Home Nestled In The High-Demand Crosby Neighbourhood. This Lovely Home Features A Large Private Lot With Mature Trees, A Spacious Backyard, And A Detached Garage With Remote Access Plus A Private Driveway With 5 Parking Spots. Enjoy Functional Living With Generous Principal Rooms And A Practical Layout Perfect For Families. Located Just Steps From Parks, Shops, Restaurants, And The GO Train For Easy Commuting. Situated Within Top School Boundaries: Crosby Heights PS (Gifted Program), Beverley Acres PS (French Immersion), And Bayview Secondary School (IB Program). A Rare Opportunity To Lease An Entire Beautiful Home In One Of Richmond Hills Most Sought-After Communities. Don't Miss Out! (id:53661)
Property Details
| MLS® Number | N12214651 |
| Property Type | Single Family |
| Community Name | Crosby |
| Parking Space Total | 5 |
Building
| Bathroom Total | 2 |
| Bedrooms Above Ground | 3 |
| Bedrooms Below Ground | 1 |
| Bedrooms Total | 4 |
| Appliances | Blinds, Central Vacuum, Dishwasher, Dryer, Stove, Washer, Window Coverings, Refrigerator |
| Basement Development | Finished |
| Basement Type | N/a (finished) |
| Construction Style Attachment | Detached |
| Construction Style Split Level | Backsplit |
| Cooling Type | Central Air Conditioning |
| Exterior Finish | Stucco |
| Flooring Type | Hardwood, Carpeted |
| Foundation Type | Concrete |
| Heating Fuel | Natural Gas |
| Heating Type | Forced Air |
| Size Interior | 1,100 - 1,500 Ft2 |
| Type | House |
| Utility Water | Municipal Water |
Parking
| Detached Garage | |
| Garage |
Land
| Acreage | No |
| Sewer | Sanitary Sewer |
Rooms
| Level | Type | Length | Width | Dimensions |
|---|---|---|---|---|
| Lower Level | Recreational, Games Room | 5.2 m | 4 m | 5.2 m x 4 m |
| Main Level | Living Room | 4.55 m | 3.7 m | 4.55 m x 3.7 m |
| Main Level | Dining Room | 3.4 m | 2.5 m | 3.4 m x 2.5 m |
| Main Level | Kitchen | 3.2 m | 3.2 m | 3.2 m x 3.2 m |
| Upper Level | Primary Bedroom | 5.23 m | 3.35 m | 5.23 m x 3.35 m |
| Upper Level | Bedroom 2 | 3.1 m | 2.9 m | 3.1 m x 2.9 m |
| Upper Level | Bedroom 3 | 3.2 m | 2.8 m | 3.2 m x 2.8 m |
https://www.realtor.ca/real-estate/28456095/407-oceanside-avenue-richmond-hill-crosby-crosby

