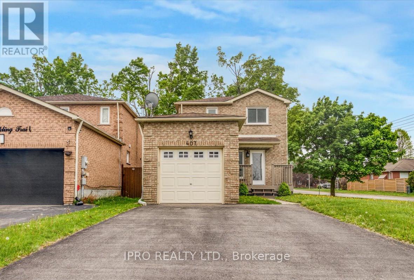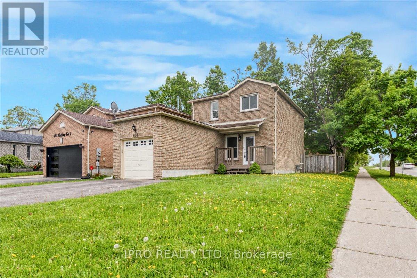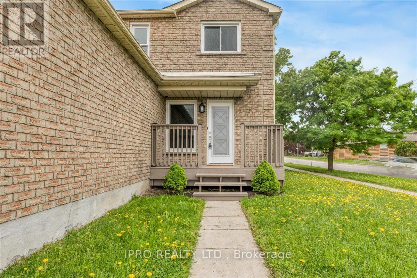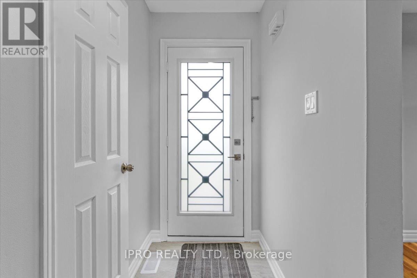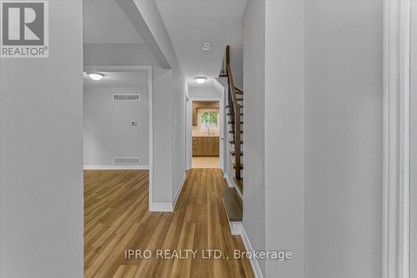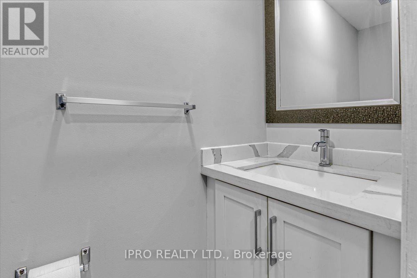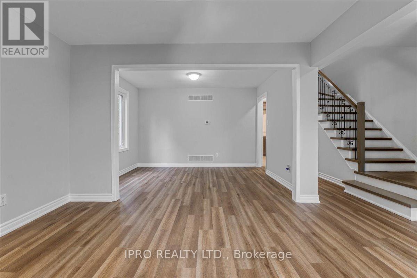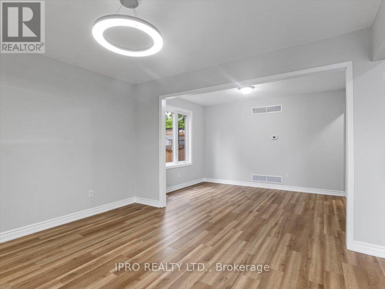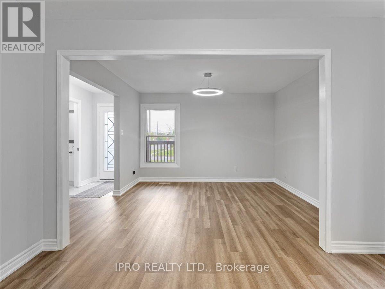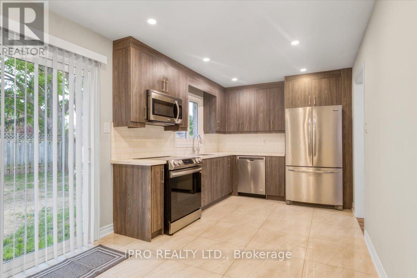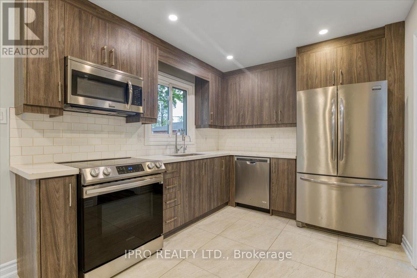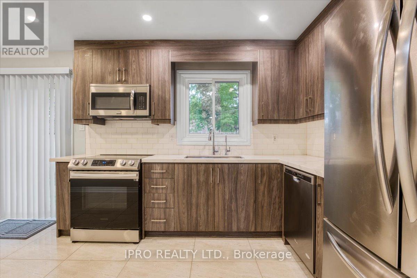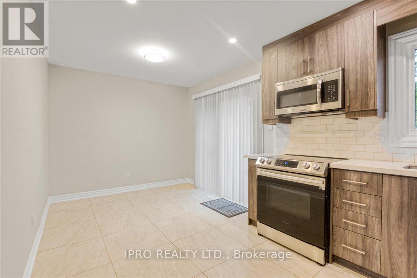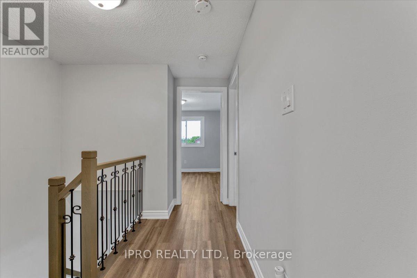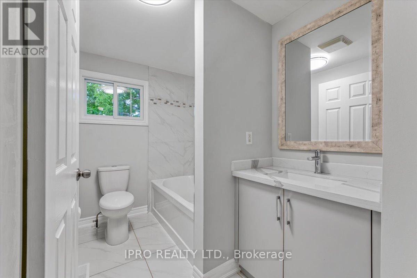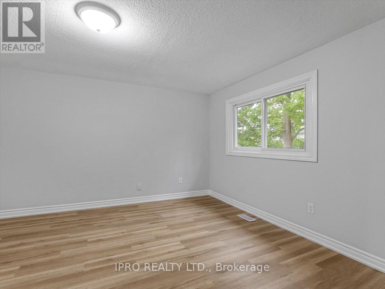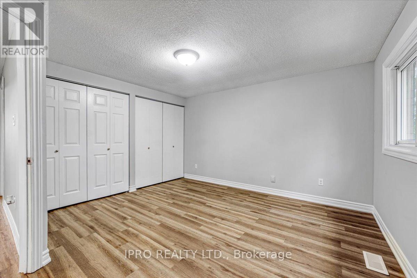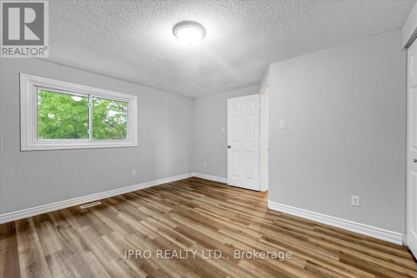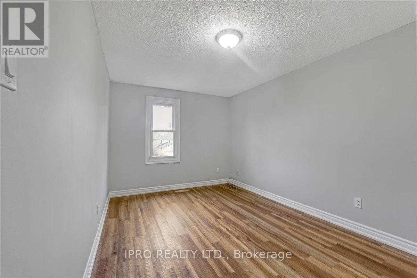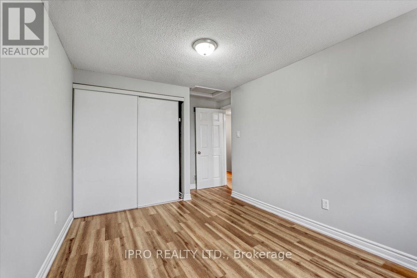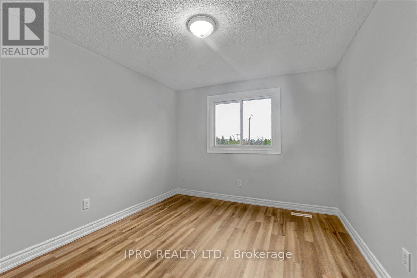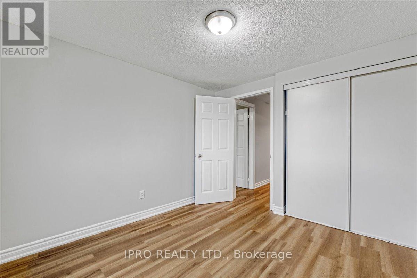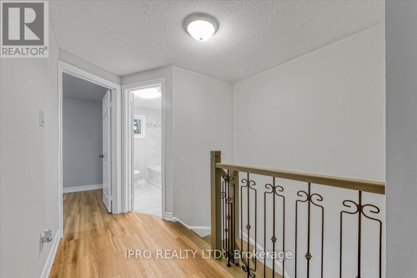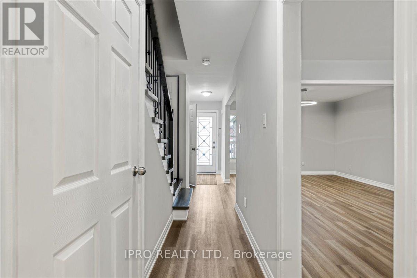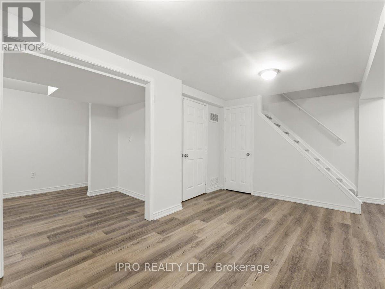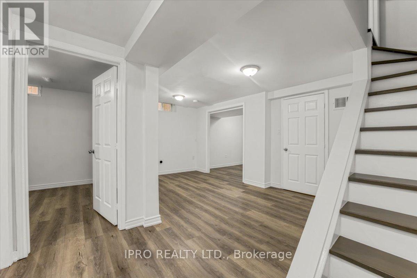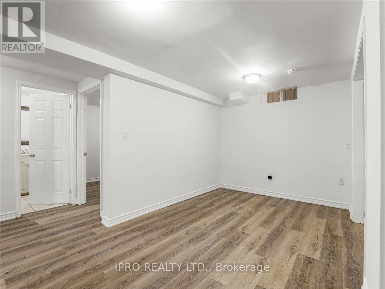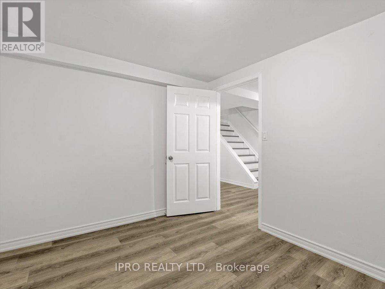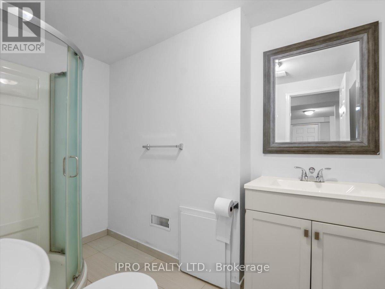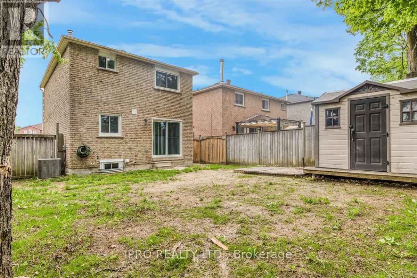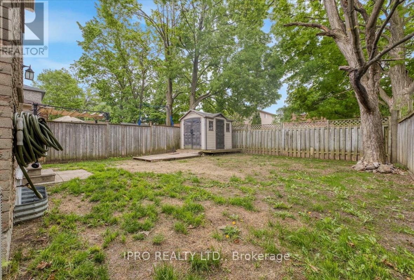4 Bedroom
3 Bathroom
1,100 - 1,500 ft2
Central Air Conditioning
Forced Air
$699,000
Welcome to this beautifully upgraded detached 3-bedroom home, freshly painted and featuring brand new flooring throughout. This home offers a spacious layout, with a large eat-in kitchen perfect for family gatherings. The finished basement provides additional living space. Situated on a corner lot in a prime location, close to parks, schools, trails, transit, Georgian College, RVH and Johnson's Beach. A well-maintained, move-in ready home offering comfort and convenience. (id:53661)
Property Details
|
MLS® Number
|
S12165620 |
|
Property Type
|
Single Family |
|
Community Name
|
Grove East |
|
Features
|
Carpet Free |
|
Parking Space Total
|
3 |
Building
|
Bathroom Total
|
3 |
|
Bedrooms Above Ground
|
3 |
|
Bedrooms Below Ground
|
1 |
|
Bedrooms Total
|
4 |
|
Appliances
|
Dishwasher, Dryer, Garage Door Opener, Microwave, Stove, Washer, Window Coverings, Refrigerator |
|
Basement Development
|
Finished |
|
Basement Type
|
N/a (finished) |
|
Construction Style Attachment
|
Detached |
|
Cooling Type
|
Central Air Conditioning |
|
Exterior Finish
|
Brick |
|
Flooring Type
|
Porcelain Tile, Vinyl |
|
Foundation Type
|
Concrete |
|
Half Bath Total
|
1 |
|
Heating Fuel
|
Natural Gas |
|
Heating Type
|
Forced Air |
|
Stories Total
|
2 |
|
Size Interior
|
1,100 - 1,500 Ft2 |
|
Type
|
House |
|
Utility Water
|
Municipal Water |
Parking
Land
|
Acreage
|
No |
|
Sewer
|
Sanitary Sewer |
|
Size Depth
|
113 Ft ,2 In |
|
Size Frontage
|
39 Ft ,7 In |
|
Size Irregular
|
39.6 X 113.2 Ft |
|
Size Total Text
|
39.6 X 113.2 Ft |
Rooms
| Level |
Type |
Length |
Width |
Dimensions |
|
Second Level |
Primary Bedroom |
3.96 m |
3.96 m |
3.96 m x 3.96 m |
|
Second Level |
Bedroom |
2.44 m |
2.74 m |
2.44 m x 2.74 m |
|
Second Level |
Bedroom |
3.66 m |
2.74 m |
3.66 m x 2.74 m |
|
Basement |
Bedroom |
3.66 m |
3.66 m |
3.66 m x 3.66 m |
|
Basement |
Recreational, Games Room |
3.96 m |
6.1 m |
3.96 m x 6.1 m |
|
Basement |
Utility Room |
2.44 m |
2.14 m |
2.44 m x 2.14 m |
|
Ground Level |
Kitchen |
5.79 m |
2.74 m |
5.79 m x 2.74 m |
|
Ground Level |
Living Room |
3.66 m |
3.35 m |
3.66 m x 3.35 m |
|
Ground Level |
Dining Room |
3.66 m |
2.44 m |
3.66 m x 2.44 m |
https://www.realtor.ca/real-estate/28350290/407-hickling-trail-barrie-grove-east-grove-east

