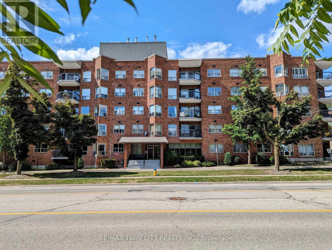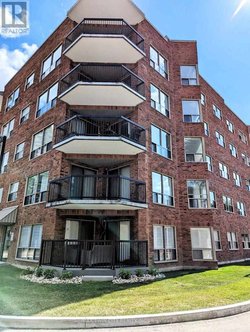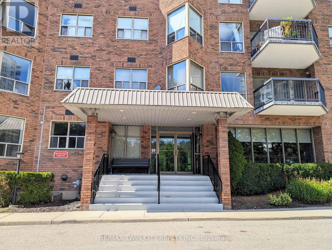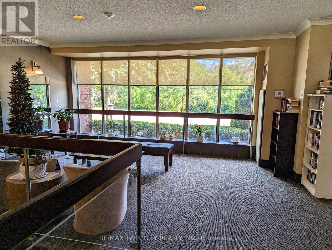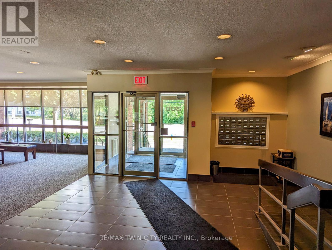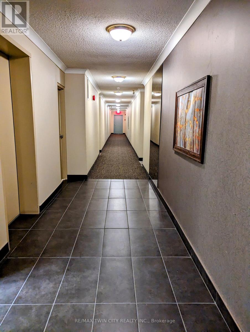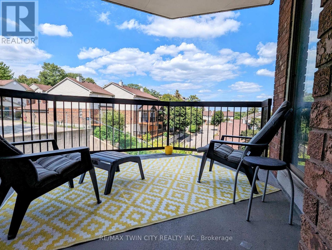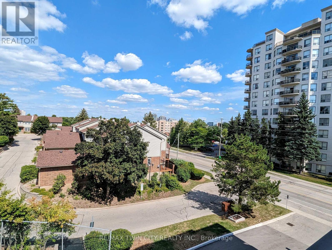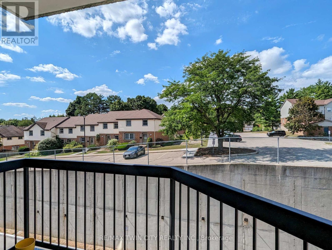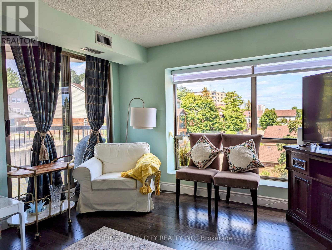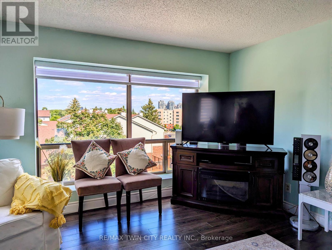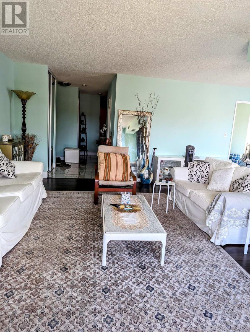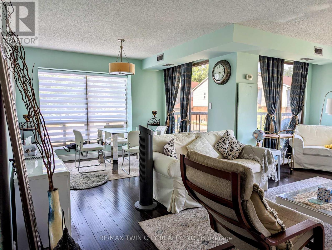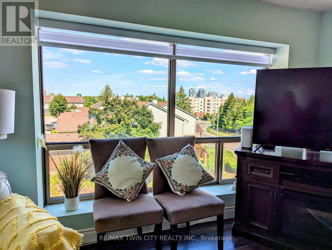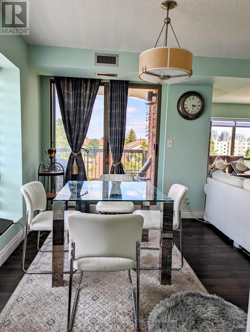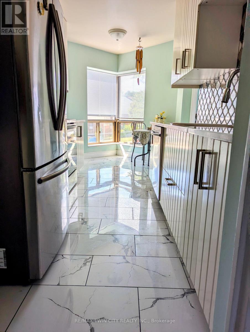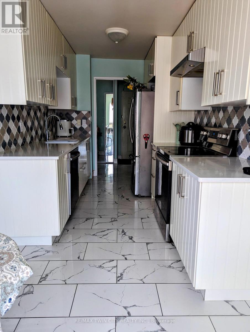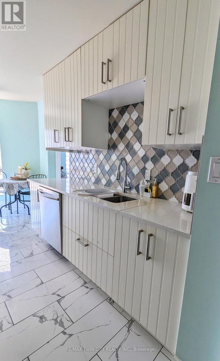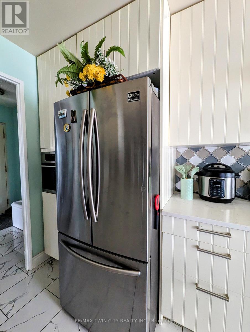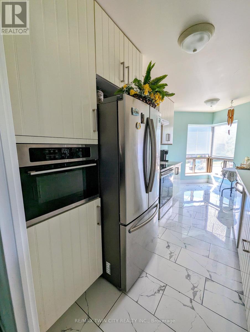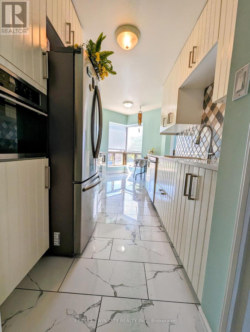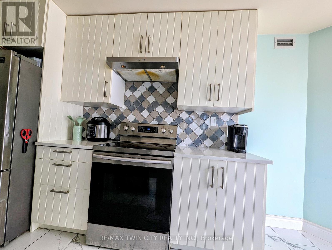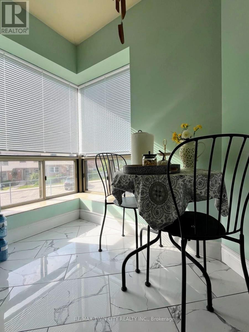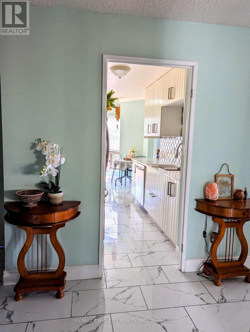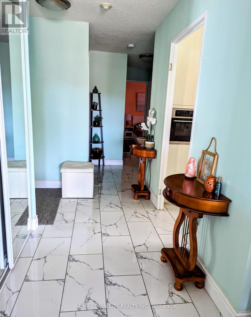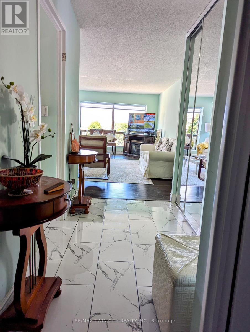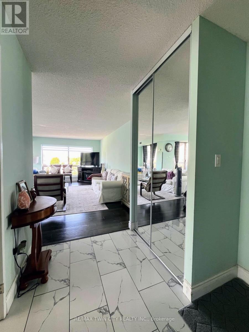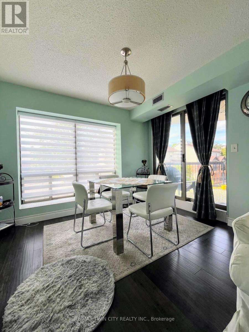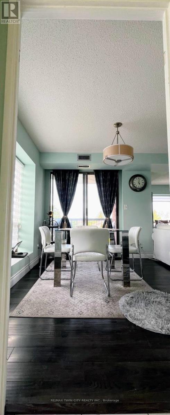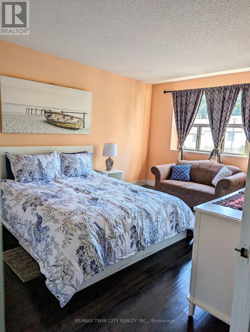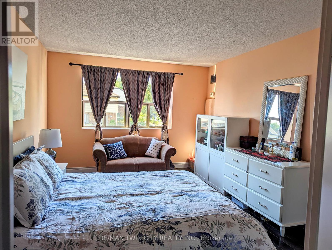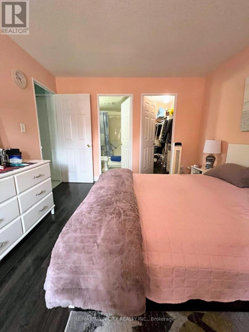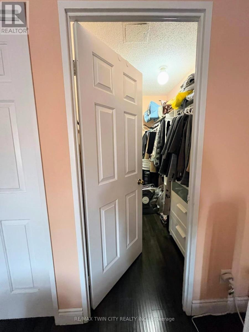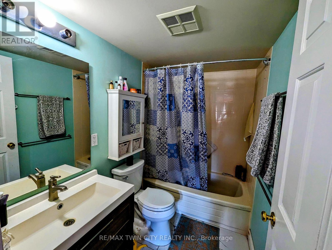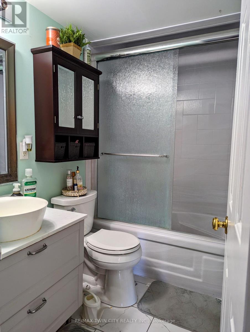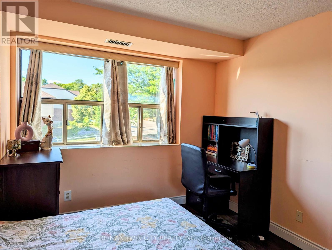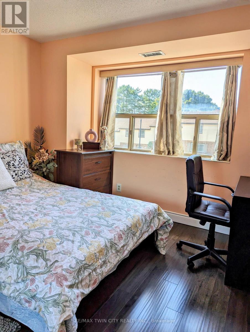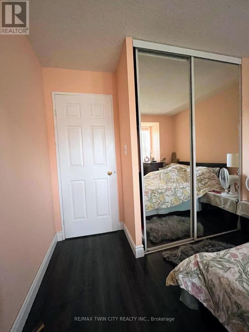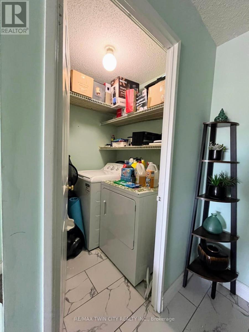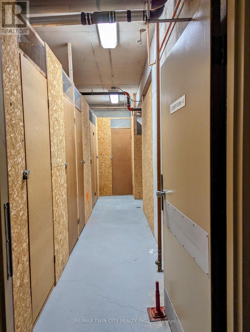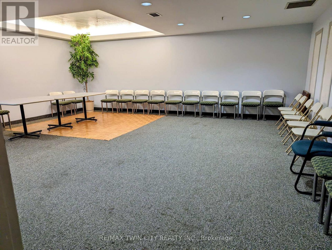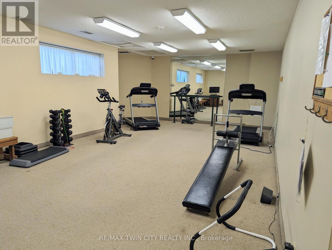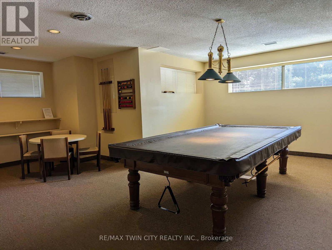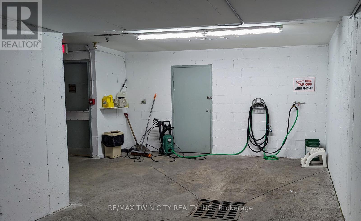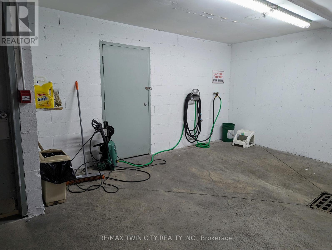2 Bedroom
2 Bathroom
1,200 - 1,399 ft2
Central Air Conditioning
Forced Air
Landscaped
$484,900Maintenance, Heat, Water, Common Area Maintenance, Insurance, Parking
$1,027.47 Monthly
Fully Renovated 2-Bed, 2-Bath Condo in Desirable Beechwood, Waterloo. Welcome to this beautifully renovated corner unit in the sought-after Beechwood neighborhood a quiet, family-friendly area in the heart of Waterloo. This bright and spacious condo offers 2 generous bedrooms and 2 full bathrooms, including an ensuite in the primary bedroom. Enjoy modern living with - almost new flooring, fresh paint throughout, a fully updated kitchen with almost new appliances, and upgraded washroom fittings. The large, functional balcony is perfect for relaxing or entertaining, and being a corner unit, it benefits from plenty of natural light. Step inside to a spacious open-concept living and dining area that flows seamlessly into the updated kitchen and out to the balcony. The layout is thoughtfully designed for both comfort and functionality. Additional features include: 2 underground parking spots, In-suite laundry, dedicated storage space, 24 hours surveillance CCTV system, Intercom system, Car wash. Located just minutes from University of Waterloo, Wilfrid Laurier University, shopping centers, School , parks, and public transit everything you need is within easy reach. Don't miss this opportunity to own a move-in ready home in one of Waterloos most desirable communities! (id:53661)
Property Details
|
MLS® Number
|
X12374102 |
|
Property Type
|
Single Family |
|
Neigbourhood
|
Clair Hills |
|
Amenities Near By
|
Hospital, Schools, Public Transit |
|
Community Features
|
Pet Restrictions, School Bus |
|
Equipment Type
|
None |
|
Features
|
Conservation/green Belt, Elevator, Lighting, Balcony, Carpet Free, In Suite Laundry |
|
Parking Space Total
|
2 |
|
Rental Equipment Type
|
None |
|
View Type
|
City View |
Building
|
Bathroom Total
|
2 |
|
Bedrooms Above Ground
|
2 |
|
Bedrooms Total
|
2 |
|
Age
|
31 To 50 Years |
|
Amenities
|
Car Wash, Exercise Centre, Recreation Centre, Party Room, Visitor Parking, Separate Heating Controls, Separate Electricity Meters, Storage - Locker |
|
Appliances
|
Garage Door Opener Remote(s), Oven - Built-in, Range, Intercom, Dishwasher, Dryer, Garage Door Opener, Microwave, Hood Fan, Stove, Washer, Window Coverings, Refrigerator |
|
Cooling Type
|
Central Air Conditioning |
|
Exterior Finish
|
Brick, Concrete |
|
Flooring Type
|
Laminate, Tile |
|
Foundation Type
|
Concrete, Brick |
|
Heating Fuel
|
Natural Gas |
|
Heating Type
|
Forced Air |
|
Size Interior
|
1,200 - 1,399 Ft2 |
|
Type
|
Apartment |
Parking
Land
|
Acreage
|
No |
|
Land Amenities
|
Hospital, Schools, Public Transit |
|
Landscape Features
|
Landscaped |
|
Zoning Description
|
Md |
Rooms
| Level |
Type |
Length |
Width |
Dimensions |
|
Main Level |
Living Room |
5.99 m |
3.99 m |
5.99 m x 3.99 m |
|
Main Level |
Dining Room |
3.35 m |
2.46 m |
3.35 m x 2.46 m |
|
Main Level |
Kitchen |
4.8 m |
2.59 m |
4.8 m x 2.59 m |
|
Main Level |
Primary Bedroom |
4.7 m |
3.35 m |
4.7 m x 3.35 m |
|
Main Level |
Bedroom 2 |
3.66 m |
325 m |
3.66 m x 325 m |
|
Main Level |
Bathroom |
2.39 m |
1.5 m |
2.39 m x 1.5 m |
|
Main Level |
Bathroom |
2.39 m |
1.5 m |
2.39 m x 1.5 m |
|
Main Level |
Laundry Room |
1.57 m |
1.57 m |
1.57 m x 1.57 m |
https://www.realtor.ca/real-estate/28799224/407-300-keats-way-waterloo

