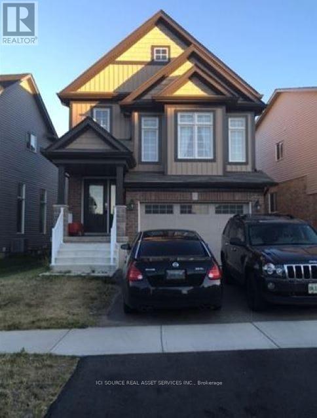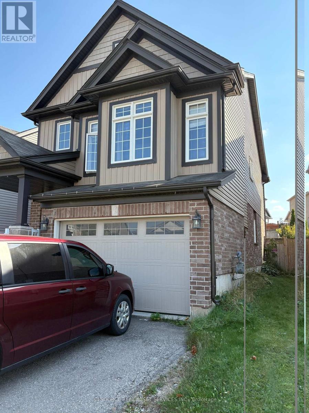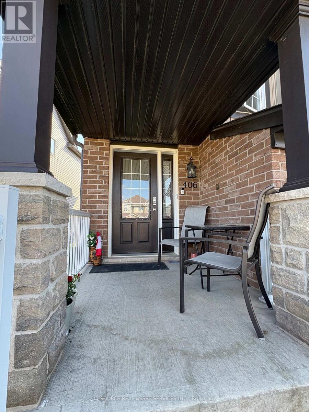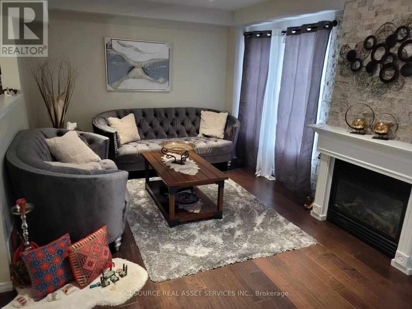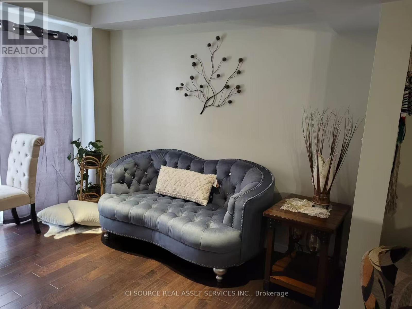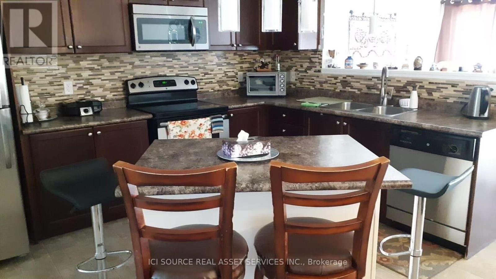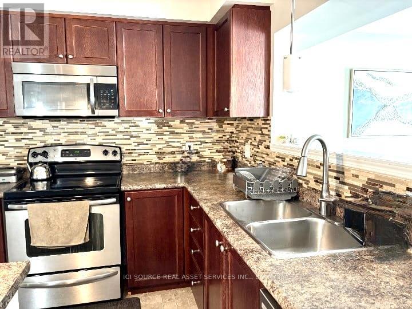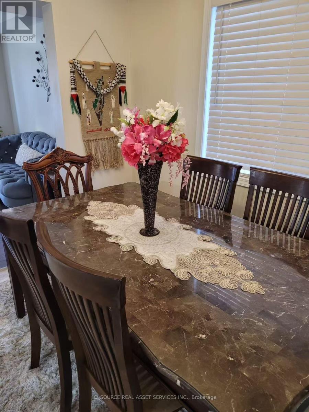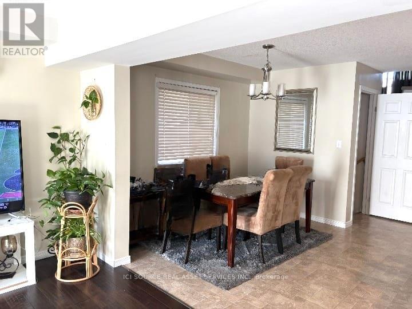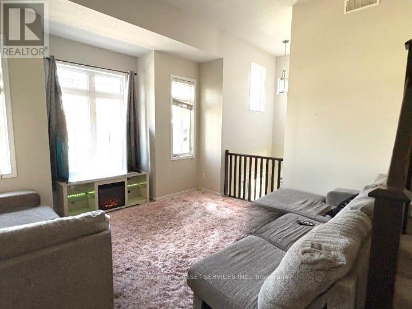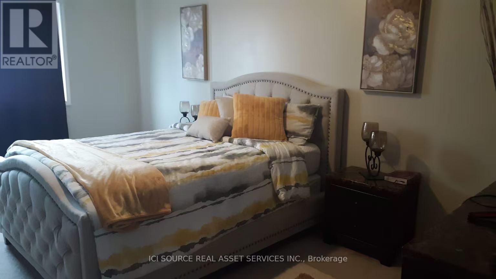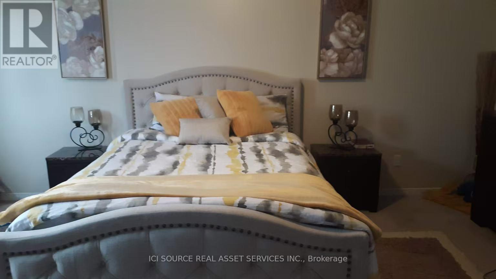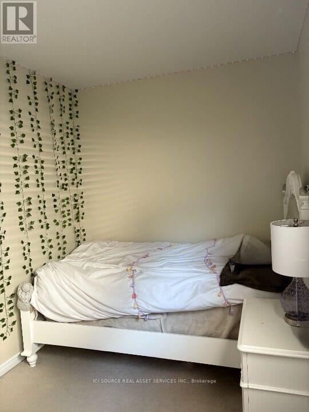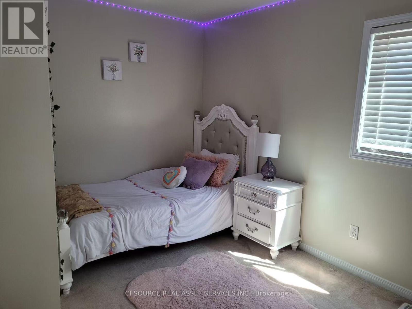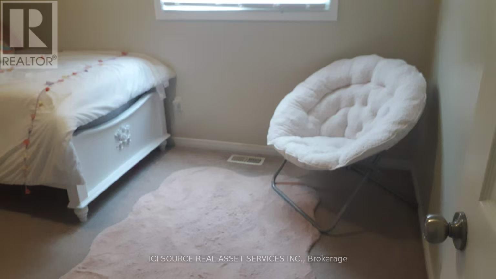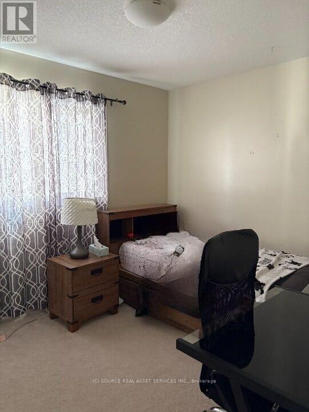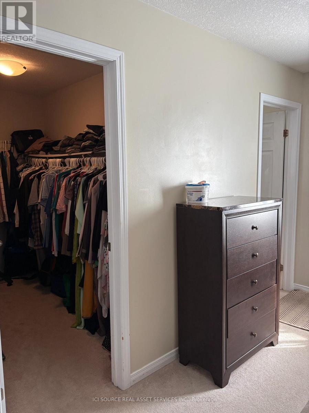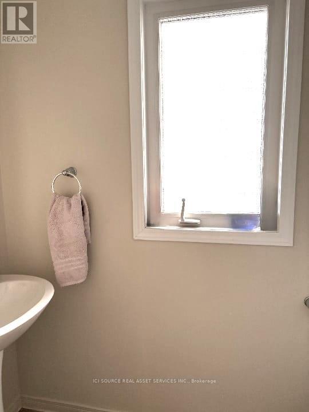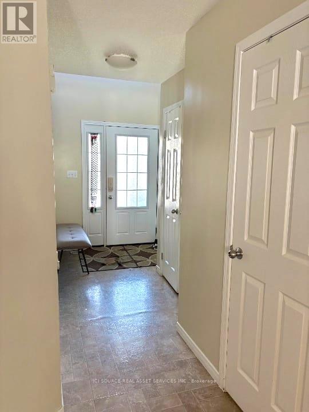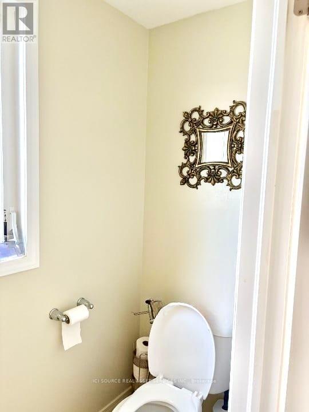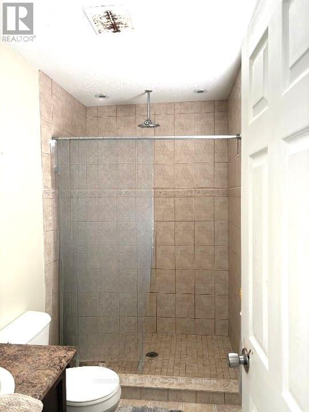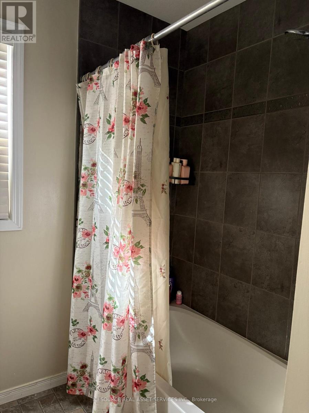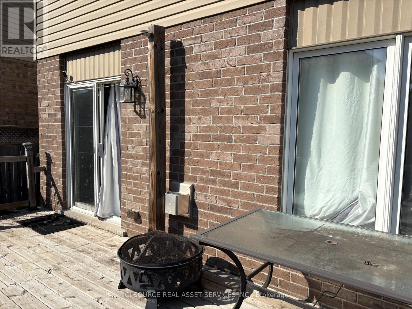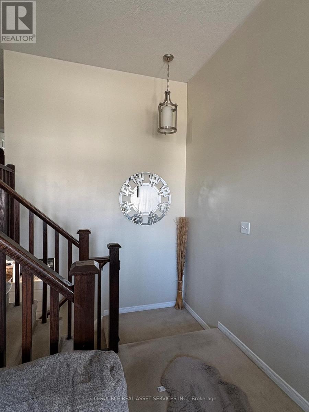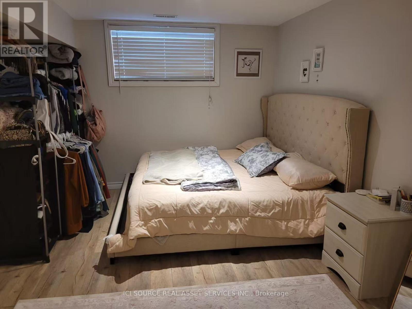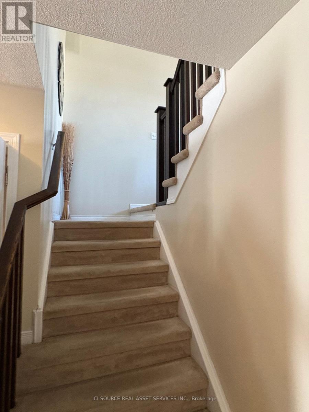4 Bedroom
3 Bathroom
1,500 - 2,000 ft2
Fireplace
Central Air Conditioning
Forced Air
$3,300 Monthly
Welcome to 406 Woodbine Ave.! Great single detached home in the very Desirable Huron Village area. Surrounded by Huron Conservation hiking trails. Walking distance from new Primary and Secondary Public schools. Enjoy the quiet home in an established neighborhood. This open concept layout create 1765 sq ft living space, offering 3 bedrooms on 2nd floor, additional family room on 2nd floor, a partial finished basement can be used as 4th bedroom or office space. The house is Energy Star and features many upgrades like 9 ft ceilings, pot lights, stainless steel appliances on suite bathroom with rain shower and walk in closet in the master bedroom, fenced yard with deck, rough for a bathroom in the almost finished basement. All appliances included. Fireplace in living room.1.5 car garage. *For Additional Property Details Click The Brochure Icon Below* (id:53661)
Property Details
|
MLS® Number
|
X12451117 |
|
Property Type
|
Single Family |
|
Neigbourhood
|
Huron South |
|
Features
|
Sump Pump |
|
Parking Space Total
|
4 |
Building
|
Bathroom Total
|
3 |
|
Bedrooms Above Ground
|
3 |
|
Bedrooms Below Ground
|
1 |
|
Bedrooms Total
|
4 |
|
Appliances
|
Dishwasher, Dryer, Microwave, Stove, Washer, Window Coverings, Refrigerator |
|
Construction Style Attachment
|
Detached |
|
Cooling Type
|
Central Air Conditioning |
|
Exterior Finish
|
Brick Facing |
|
Fireplace Present
|
Yes |
|
Foundation Type
|
Poured Concrete |
|
Half Bath Total
|
1 |
|
Heating Fuel
|
Natural Gas |
|
Heating Type
|
Forced Air |
|
Stories Total
|
2 |
|
Size Interior
|
1,500 - 2,000 Ft2 |
|
Type
|
House |
|
Utility Water
|
Municipal Water |
Parking
Land
|
Acreage
|
No |
|
Sewer
|
Sanitary Sewer |
Rooms
| Level |
Type |
Length |
Width |
Dimensions |
|
Second Level |
Bedroom |
5.28 m |
3.38 m |
5.28 m x 3.38 m |
|
Second Level |
Bedroom 2 |
4.04 m |
2.84 m |
4.04 m x 2.84 m |
|
Second Level |
Bedroom 3 |
3.35 m |
2.82 m |
3.35 m x 2.82 m |
|
Second Level |
Family Room |
4.09 m |
3.35 m |
4.09 m x 3.35 m |
|
Main Level |
Living Room |
6.3 m |
3.35 m |
6.3 m x 3.35 m |
|
Main Level |
Dining Room |
2.97 m |
1.9 m |
2.97 m x 1.9 m |
|
Main Level |
Kitchen |
4.37 m |
4.14 m |
4.37 m x 4.14 m |
https://www.realtor.ca/real-estate/28965055/406-woodbine-avenue-kitchener

