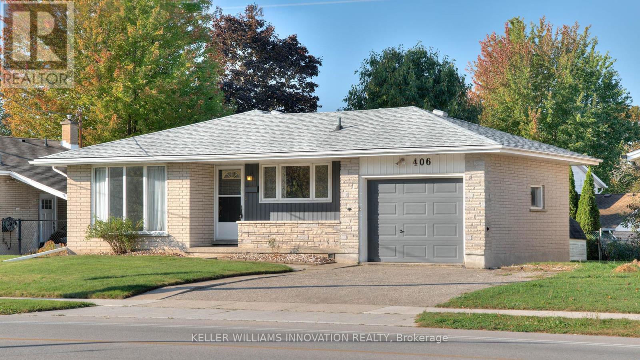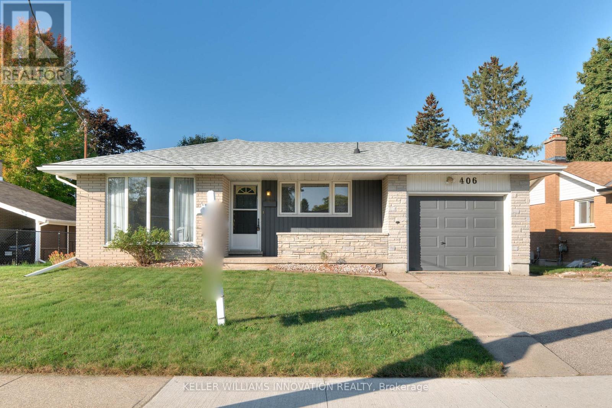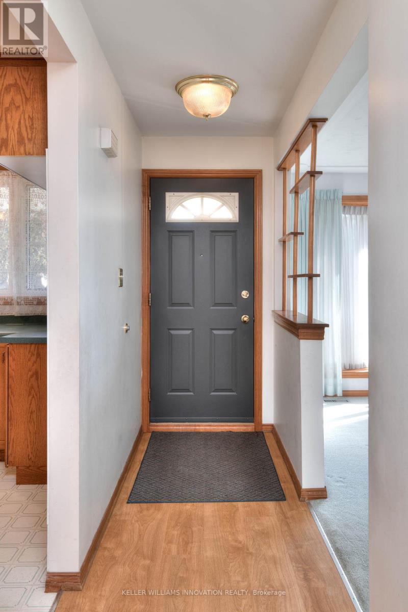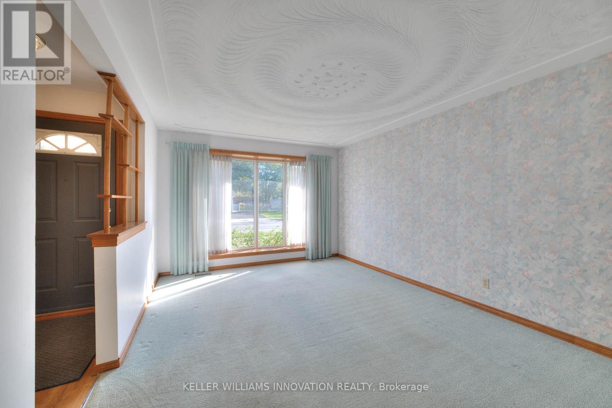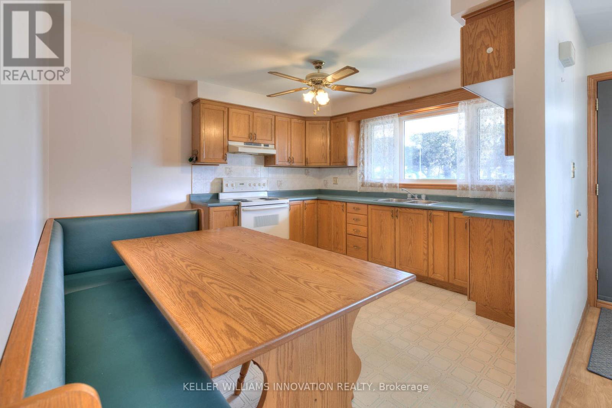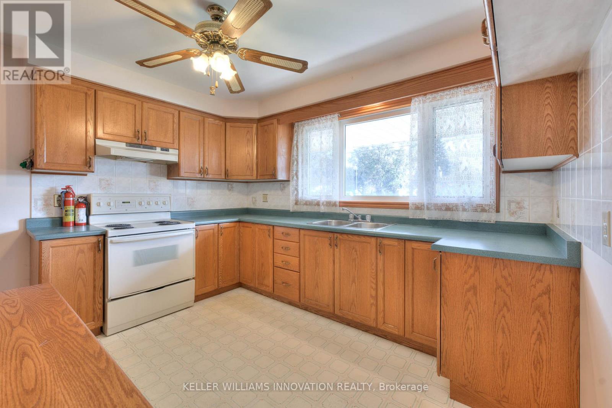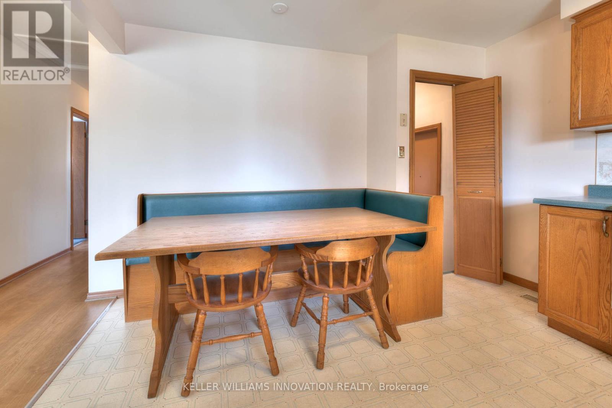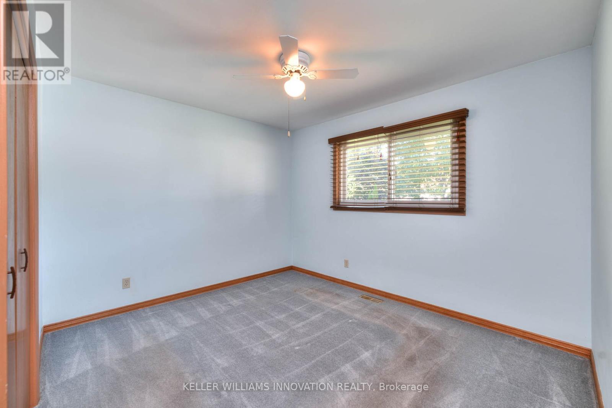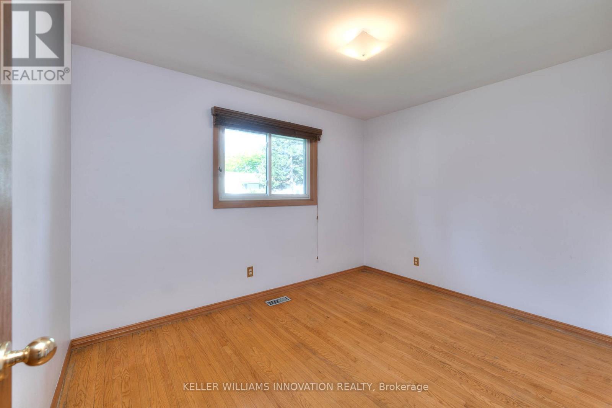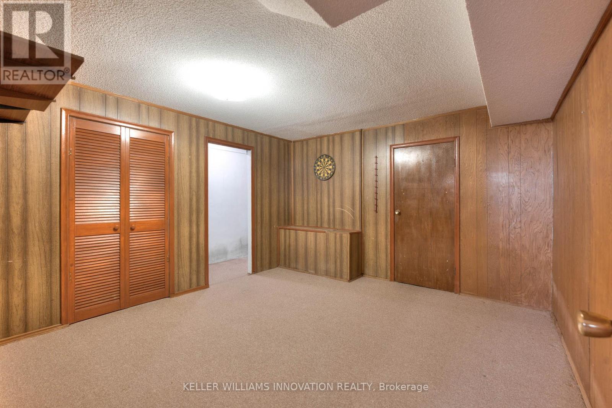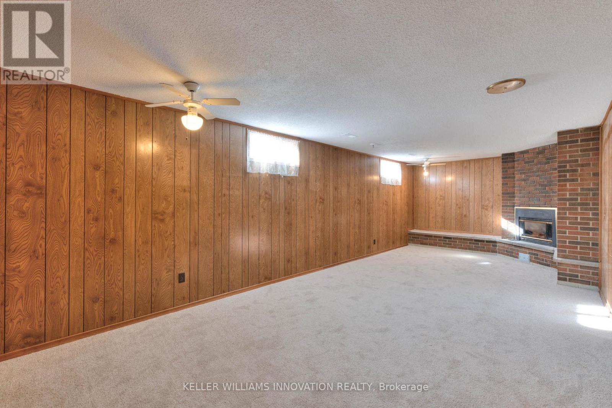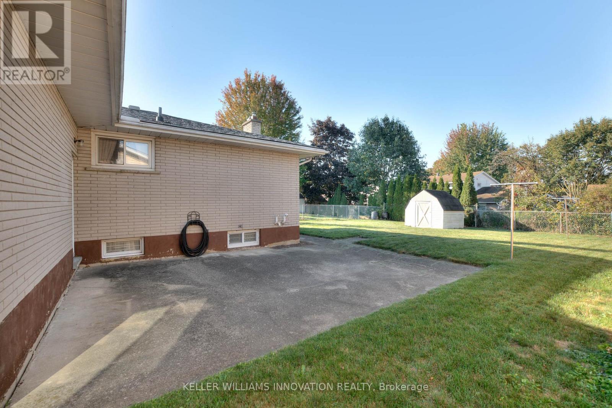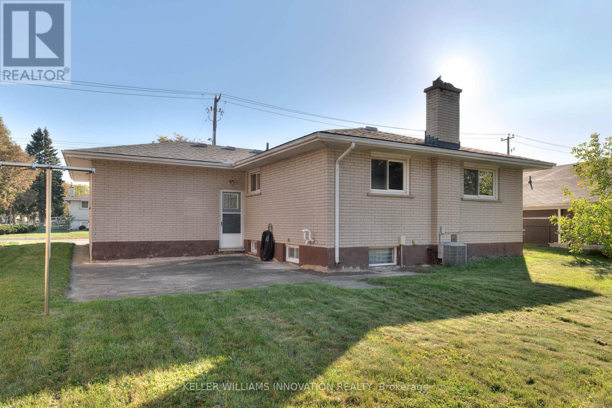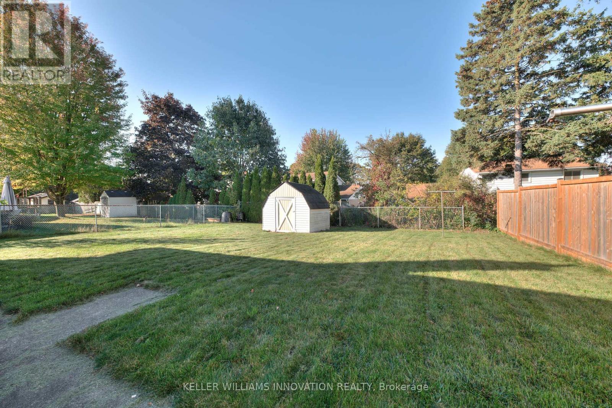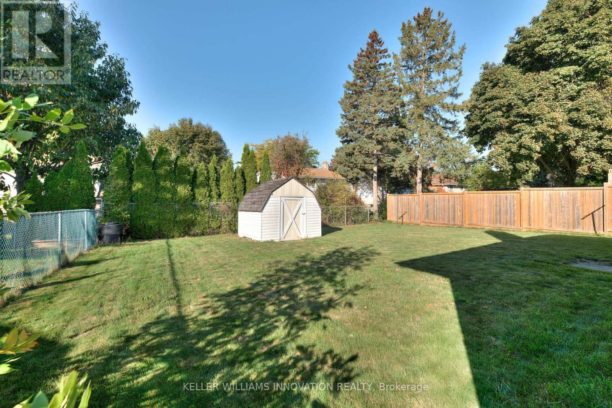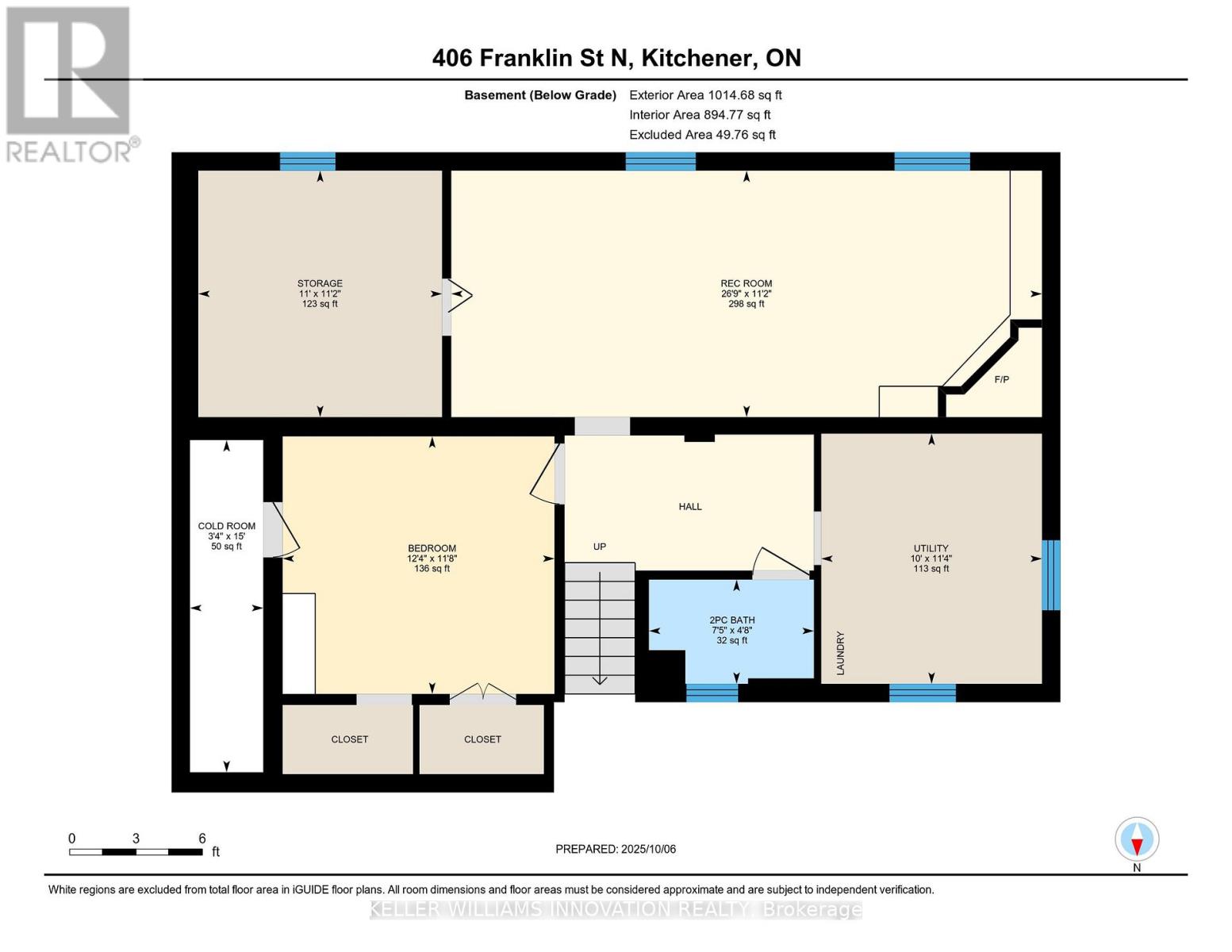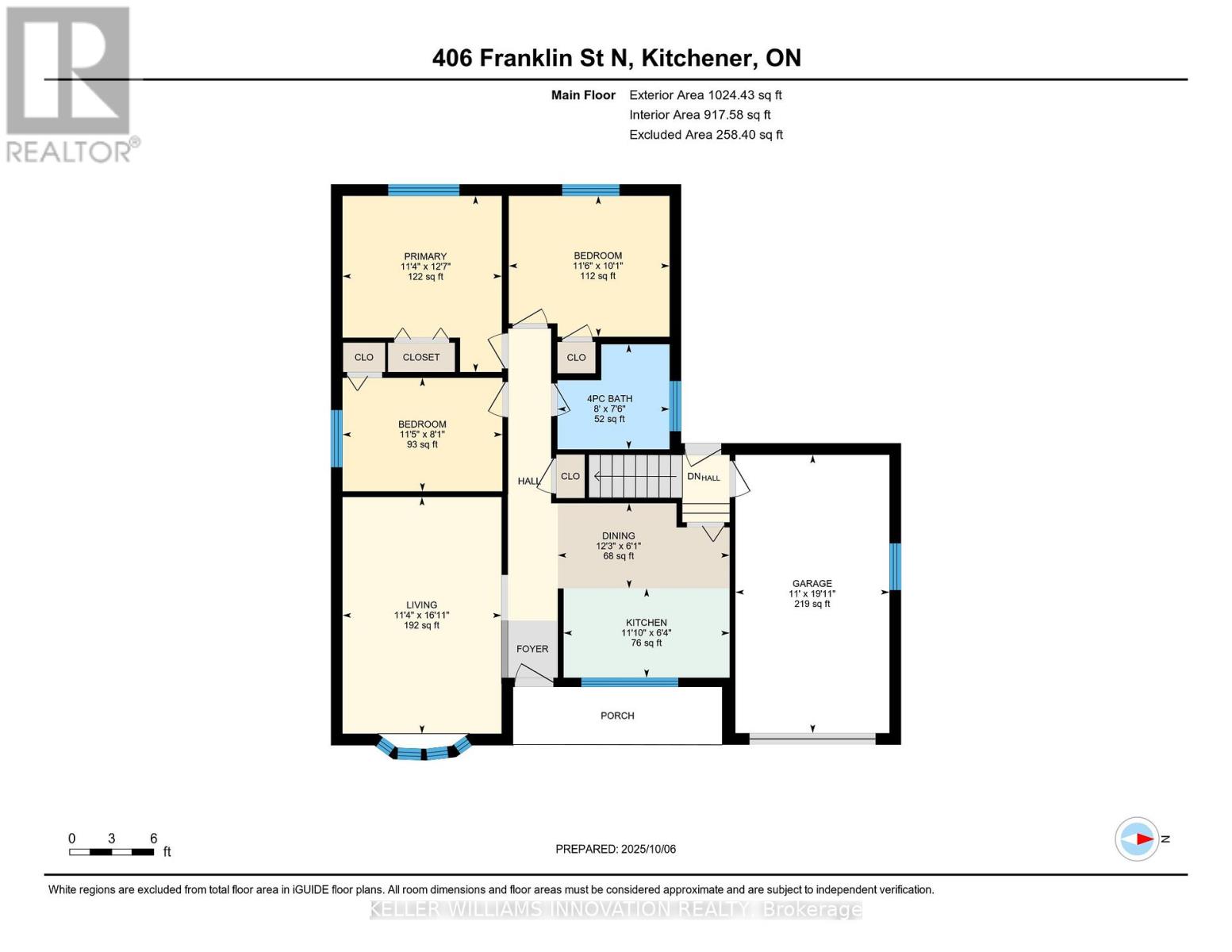4 Bedroom
2 Bathroom
700 - 1,100 ft2
Bungalow
Fireplace
Central Air Conditioning
Forced Air
$679,900
Welcome to 406 Franklin Street North a charming, solid-brick bungalow in Kitcheners sought-after Stanley Park area! This meticulously maintained 3+1 bedroom home offers 1,812 sq. ft. of finished living space and a separate basement entrance with in-law suite potential. Enjoy bright, open living areas, a spacious kitchen, and a fully finished lower level perfect for family gatherings or guests. The private, tree-lined yard and covered front porch add to the homes inviting curb appeal. Ideally located close to schools, parks, shopping, transit, and highway access this property blends classic charm with unbeatable convenience. Dont miss your chance to make this beautiful home yours! (id:53661)
Property Details
|
MLS® Number
|
X12452724 |
|
Property Type
|
Single Family |
|
Neigbourhood
|
Stanley Park |
|
Amenities Near By
|
Golf Nearby, Park, Schools |
|
Community Features
|
Community Centre |
|
Features
|
Conservation/green Belt |
|
Parking Space Total
|
3 |
|
Structure
|
Shed |
Building
|
Bathroom Total
|
2 |
|
Bedrooms Above Ground
|
3 |
|
Bedrooms Below Ground
|
1 |
|
Bedrooms Total
|
4 |
|
Age
|
51 To 99 Years |
|
Appliances
|
Dryer, Stove, Washer, Refrigerator |
|
Architectural Style
|
Bungalow |
|
Basement Development
|
Finished |
|
Basement Features
|
Walk-up |
|
Basement Type
|
N/a (finished) |
|
Construction Style Attachment
|
Detached |
|
Cooling Type
|
Central Air Conditioning |
|
Exterior Finish
|
Brick, Concrete |
|
Fireplace Present
|
Yes |
|
Foundation Type
|
Poured Concrete |
|
Half Bath Total
|
1 |
|
Heating Fuel
|
Natural Gas |
|
Heating Type
|
Forced Air |
|
Stories Total
|
1 |
|
Size Interior
|
700 - 1,100 Ft2 |
|
Type
|
House |
|
Utility Water
|
Municipal Water |
Parking
Land
|
Acreage
|
No |
|
Land Amenities
|
Golf Nearby, Park, Schools |
|
Sewer
|
Sanitary Sewer |
|
Size Depth
|
110 Ft ,4 In |
|
Size Frontage
|
64 Ft ,9 In |
|
Size Irregular
|
64.8 X 110.4 Ft |
|
Size Total Text
|
64.8 X 110.4 Ft |
|
Zoning Description
|
R2a |
Rooms
| Level |
Type |
Length |
Width |
Dimensions |
|
Basement |
Bathroom |
|
|
Measurements not available |
|
Basement |
Bedroom |
3.56 m |
3.76 m |
3.56 m x 3.76 m |
|
Basement |
Cold Room |
4.57 m |
1.02 m |
4.57 m x 1.02 m |
|
Basement |
Recreational, Games Room |
3.4 m |
8.15 m |
3.4 m x 8.15 m |
|
Basement |
Other |
3.4 m |
3.35 m |
3.4 m x 3.35 m |
|
Basement |
Utility Room |
3.45 m |
3.05 m |
3.45 m x 3.05 m |
|
Main Level |
Kitchen |
3.61 m |
1.93 m |
3.61 m x 1.93 m |
|
Main Level |
Living Room |
3.45 m |
5.16 m |
3.45 m x 5.16 m |
|
Main Level |
Primary Bedroom |
3.45 m |
3.84 m |
3.45 m x 3.84 m |
|
Main Level |
Bathroom |
|
|
Measurements not available |
|
Main Level |
Bedroom |
3.51 m |
3.07 m |
3.51 m x 3.07 m |
|
Main Level |
Bedroom 2 |
3.48 m |
2.46 m |
3.48 m x 2.46 m |
|
Main Level |
Dining Room |
3.73 m |
1.85 m |
3.73 m x 1.85 m |
https://www.realtor.ca/real-estate/28968470/406-franklin-street-n-kitchener

