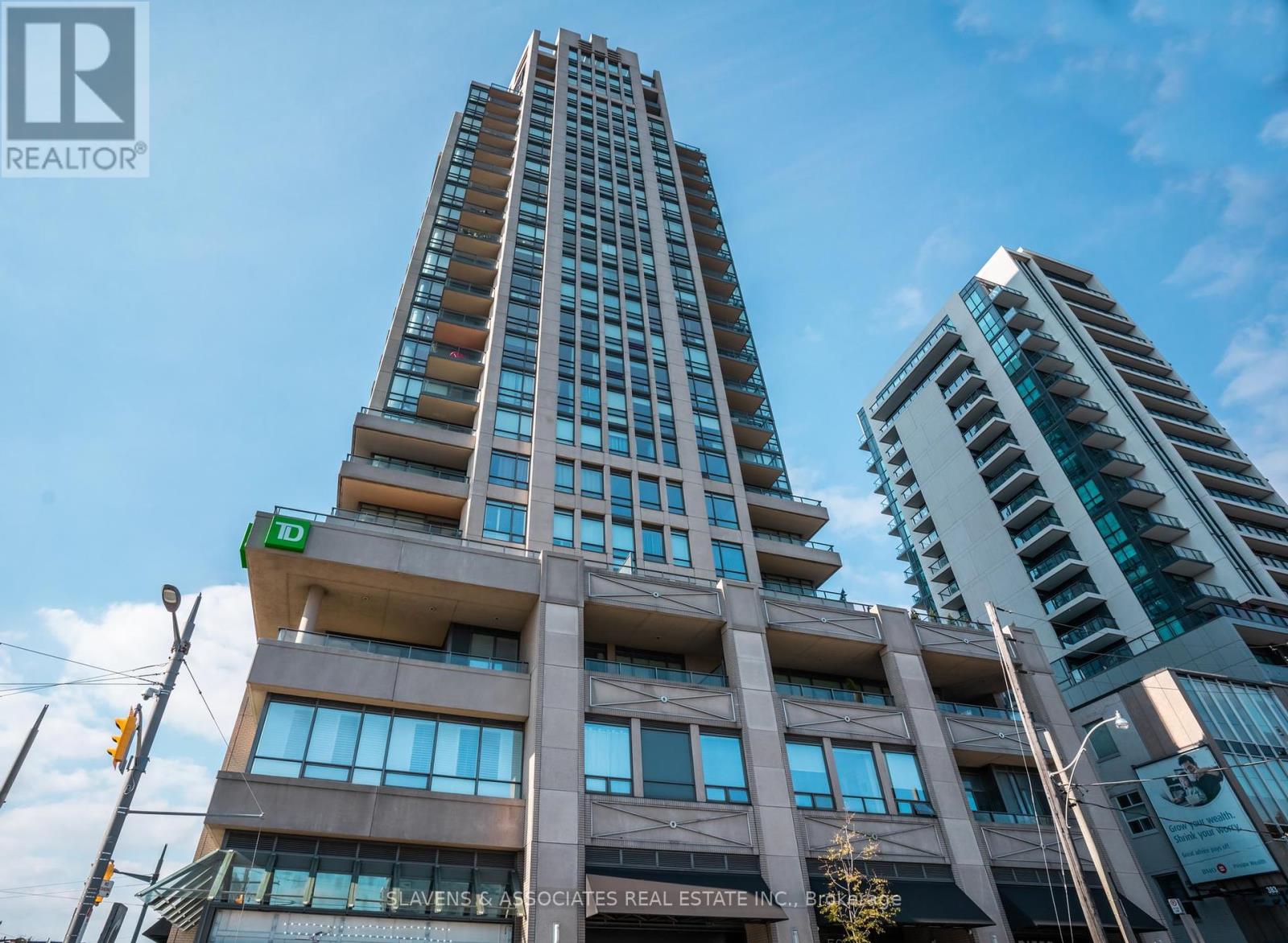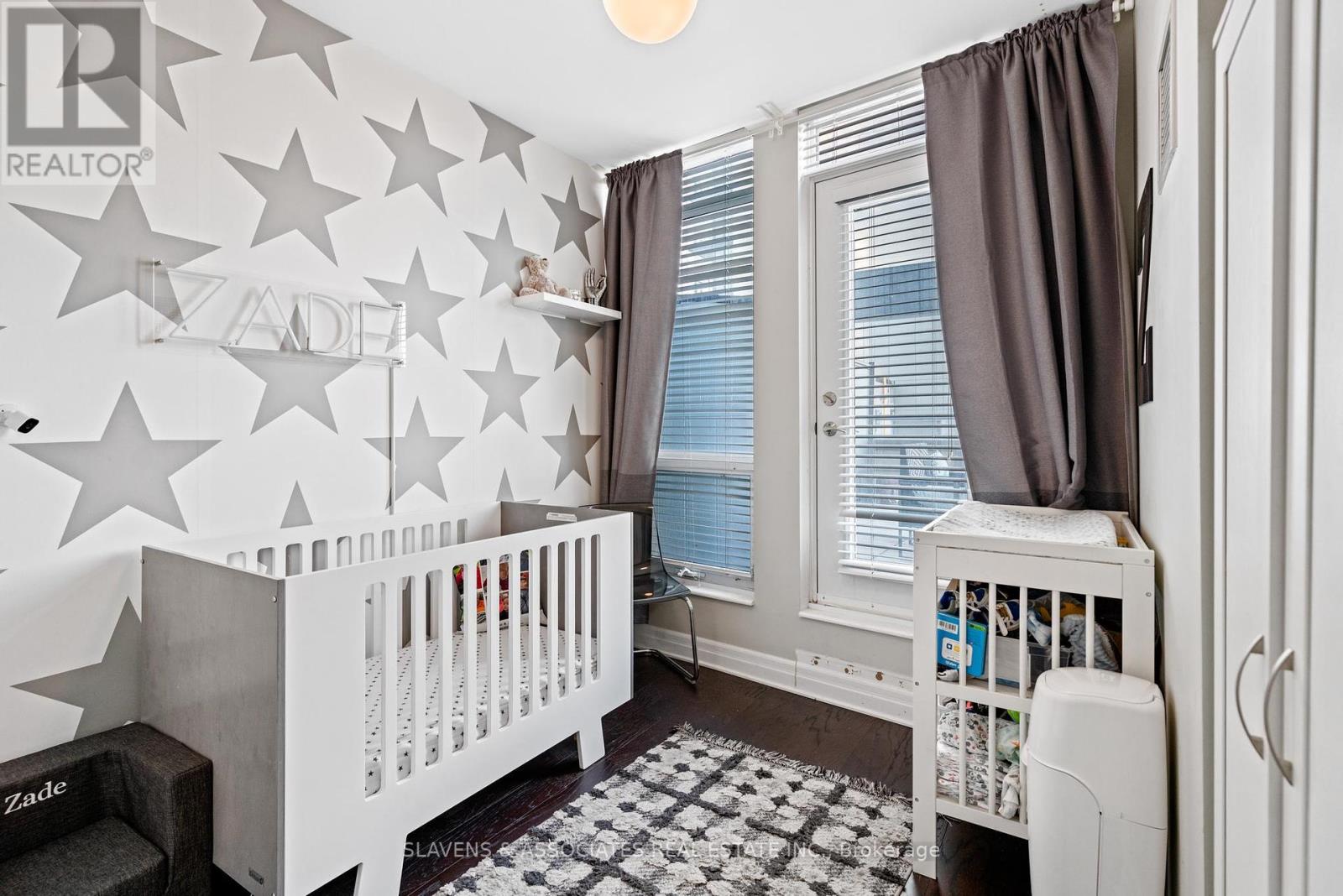2 Bedroom
2 Bathroom
1,000 - 1,199 ft2
Central Air Conditioning
Forced Air
$4,000 Monthly
This spacious and beautifully finished 2-bedroom, 2-bath suite offers approximately 1,100 sq ft of open living space plus a huge 1,200 sq ft terrace. The modern eat-in kitchen features stainless steel appliances, granite counters, and a glass tile backsplash. The primary bedroom includes a walk-in closet and a private ensuite. Floor-to-ceiling windows throughout fill the suite with natural light. Walk out to the terrace from both bedrooms, the living room, and the kitchen - perfect for relaxing or entertaining. Steps to public transit, Forest Hill Village, and everything vibrant St. Clair West has to offer! Heat, water, parking and locker are included. Tenant responsible for setting up and paying for hydro. Proof of hydro account and tenant insurance must be provided prior to key exchange. (id:53661)
Property Details
|
MLS® Number
|
C12151425 |
|
Property Type
|
Single Family |
|
Community Name
|
Humewood-Cedarvale |
|
Community Features
|
Pet Restrictions |
|
Parking Space Total
|
1 |
Building
|
Bathroom Total
|
2 |
|
Bedrooms Above Ground
|
2 |
|
Bedrooms Total
|
2 |
|
Amenities
|
Storage - Locker |
|
Cooling Type
|
Central Air Conditioning |
|
Exterior Finish
|
Concrete |
|
Heating Fuel
|
Natural Gas |
|
Heating Type
|
Forced Air |
|
Size Interior
|
1,000 - 1,199 Ft2 |
|
Type
|
Apartment |
Parking
Land
Rooms
| Level |
Type |
Length |
Width |
Dimensions |
|
Flat |
Foyer |
1.22 m |
3.84 m |
1.22 m x 3.84 m |
|
Flat |
Living Room |
3.07 m |
6.09 m |
3.07 m x 6.09 m |
|
Flat |
Dining Room |
2.3 m |
3.2 m |
2.3 m x 3.2 m |
|
Flat |
Kitchen |
2.44 m |
3.73 m |
2.44 m x 3.73 m |
|
Flat |
Primary Bedroom |
3.18 m |
5.82 m |
3.18 m x 5.82 m |
|
Flat |
Bedroom 2 |
2.9 m |
3.78 m |
2.9 m x 3.78 m |
https://www.realtor.ca/real-estate/28319018/406-500-st-clair-avenue-w-toronto-humewood-cedarvale-humewood-cedarvale




















