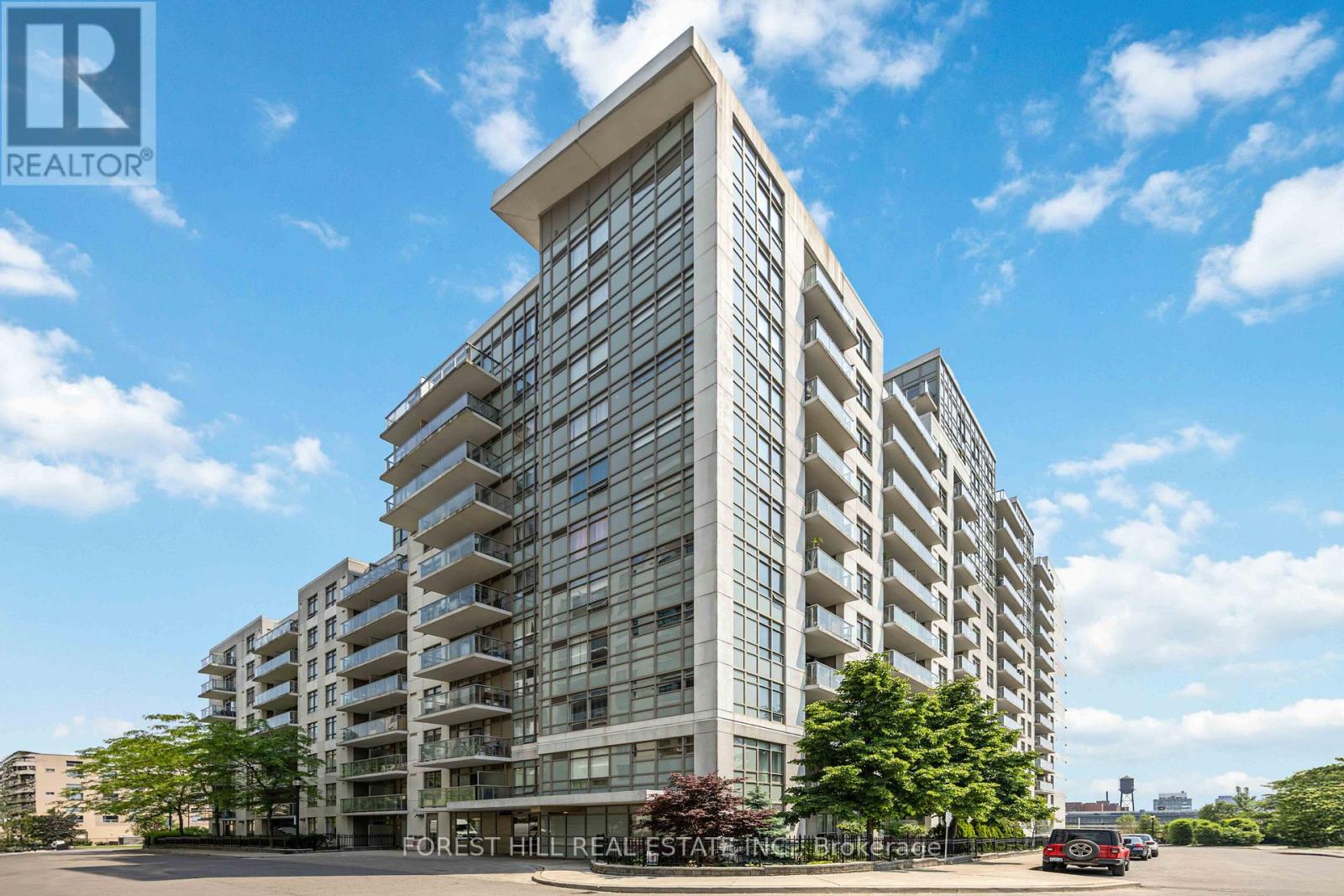2 Bedroom
1 Bathroom
700 - 799 ft2
Central Air Conditioning
Forced Air
$598,888Maintenance, Common Area Maintenance, Water, Insurance
$614.21 Monthly
Rarely offered, beautifully renovated 2 bedroom corner suite near The Junction. This bright, stylish 730 sq ft city sanctuary blends open-concept flow with custom upgrades and abundant natural light. Far from cookie-cutter, this suite is elevated by thoughtful design and ease-of-living touches: wide-plank flooring compliment the refinished ceiling, with a redesigned kitchen with custom coffee station, and a built-in pantry with pull-out shelving. The spa-inspired bath features a recessed shower niche, honeycomb tile, and luxury bidet. The spacious corner primary bedroom has large south- and east-facing windows plus ample storage. The balcony offers an unobstructed downtown view, with a touch of CN Tower! The large 2nd bedroom offers flexibility, as an office, guest room, or nursery. Additional features include ensuite laundry, a double entryway closet, and 1 underground parking spot. Pet-friendly, professionally-managed building with on-site staff and amenities including fitness centre, dry sauna, private garden with BBQ's, party/games room, library, media room, bike storage, parcel lockers, visitor parking and so much more. Steps to transit, cafés, groceries, and parks. Mins to UP Express, GO, Bloor, Ronces & more. Refined, turn-key, and rarely available: don't miss your chance to call this home. (id:53661)
Property Details
|
MLS® Number
|
W12218100 |
|
Property Type
|
Single Family |
|
Neigbourhood
|
Wallace Emerson |
|
Community Name
|
Dovercourt-Wallace Emerson-Junction |
|
Community Features
|
Pet Restrictions |
|
Features
|
Balcony, Carpet Free |
|
Parking Space Total
|
1 |
Building
|
Bathroom Total
|
1 |
|
Bedrooms Above Ground
|
2 |
|
Bedrooms Total
|
2 |
|
Cooling Type
|
Central Air Conditioning |
|
Exterior Finish
|
Concrete, Brick |
|
Heating Fuel
|
Natural Gas |
|
Heating Type
|
Forced Air |
|
Size Interior
|
700 - 799 Ft2 |
|
Type
|
Apartment |
Parking
Land
Rooms
| Level |
Type |
Length |
Width |
Dimensions |
|
Main Level |
Living Room |
5.28 m |
3.05 m |
5.28 m x 3.05 m |
|
Main Level |
Dining Room |
5.28 m |
3.05 m |
5.28 m x 3.05 m |
|
Main Level |
Kitchen |
2.85 m |
2.24 m |
2.85 m x 2.24 m |
|
Main Level |
Primary Bedroom |
3.12 m |
3.45 m |
3.12 m x 3.45 m |
|
Main Level |
Bedroom 2 |
2.74 m |
3.12 m |
2.74 m x 3.12 m |
https://www.realtor.ca/real-estate/28463478/405-812-lansdowne-avenue-toronto-dovercourt-wallace-emerson-junction-dovercourt-wallace-emerson-junction







































