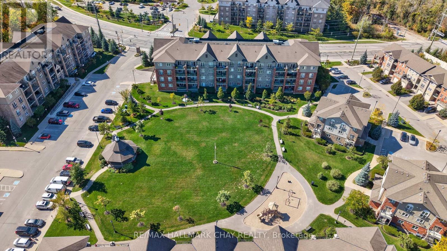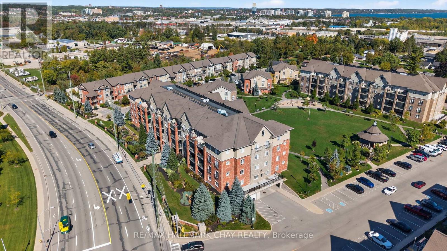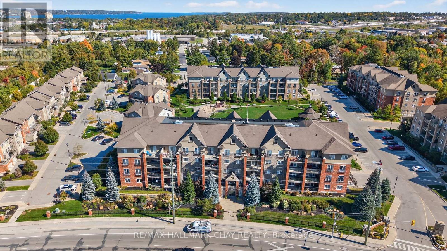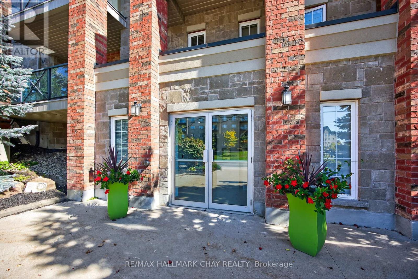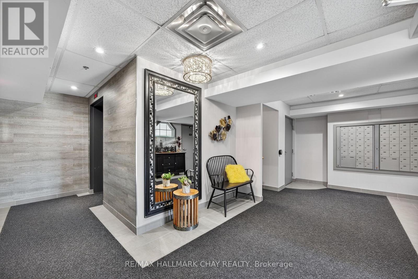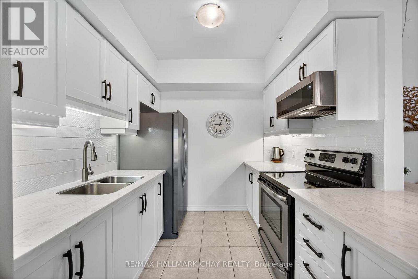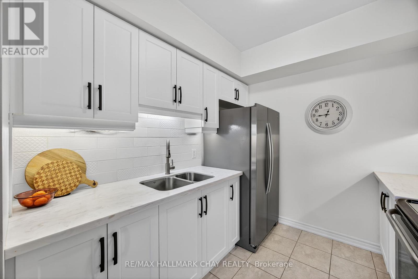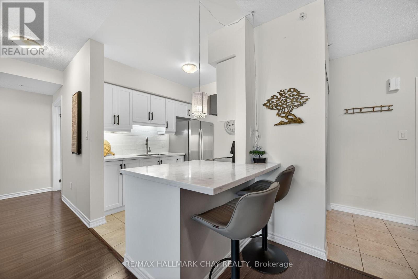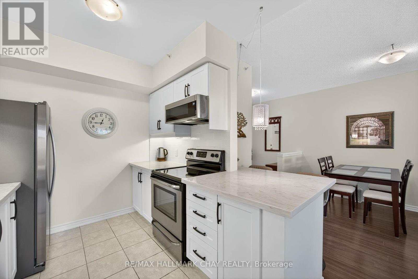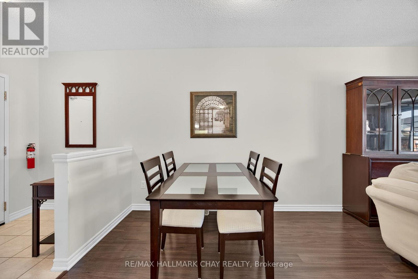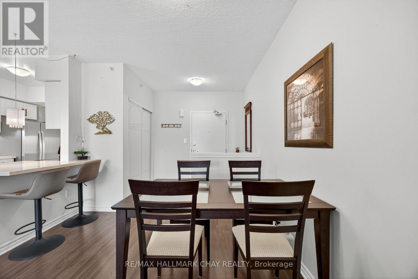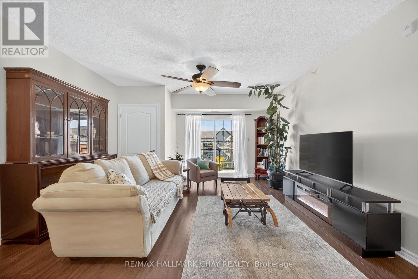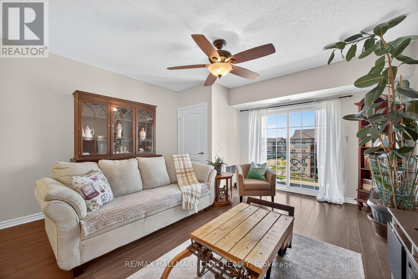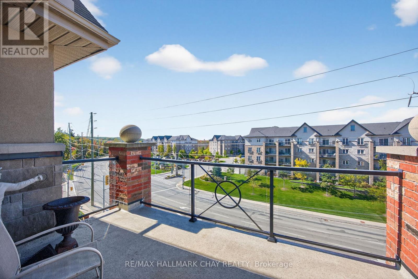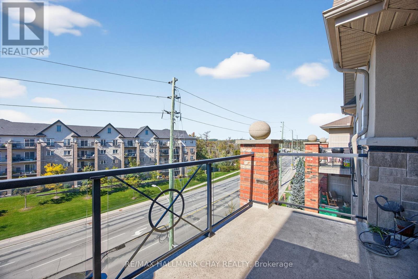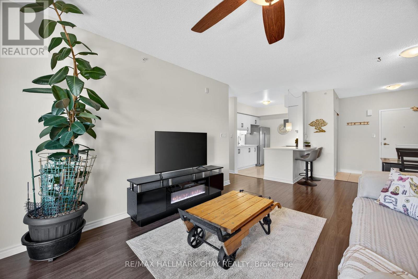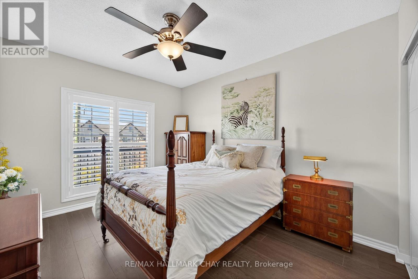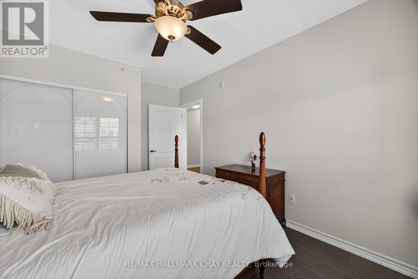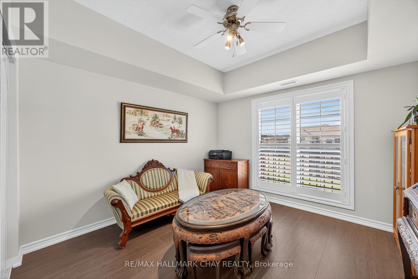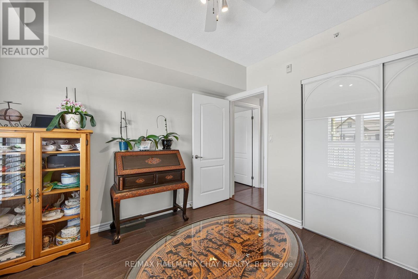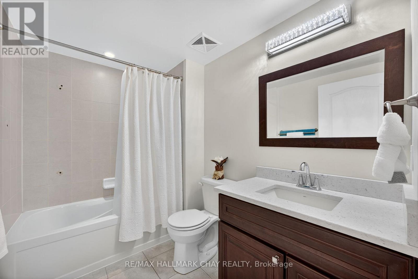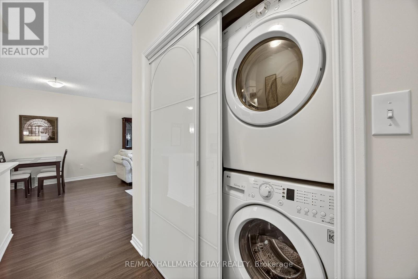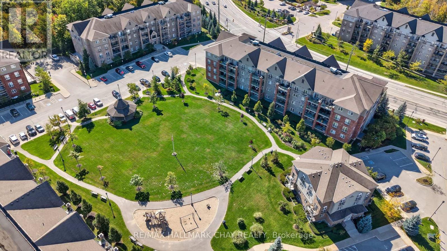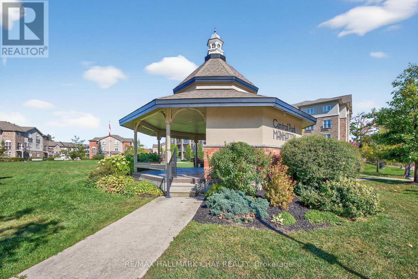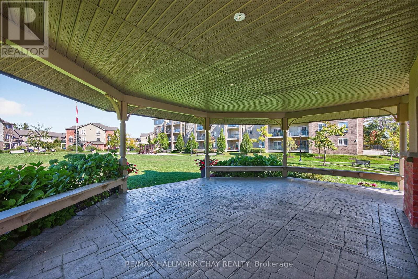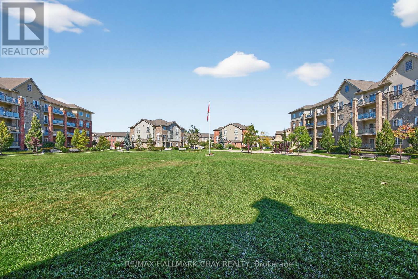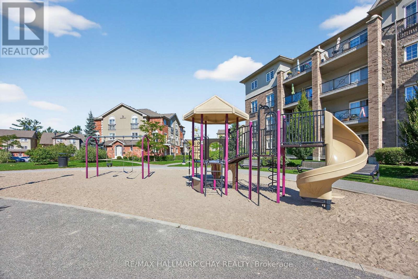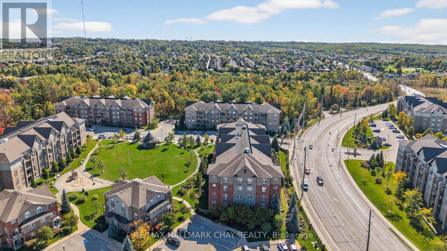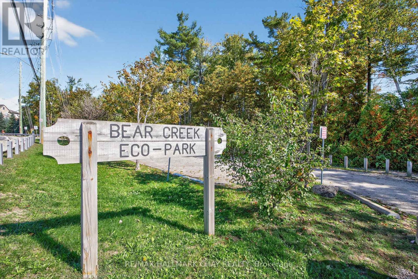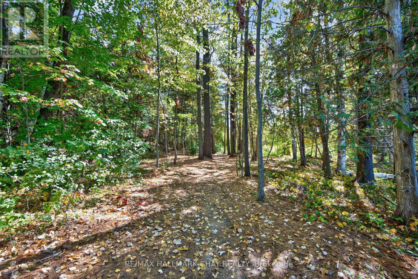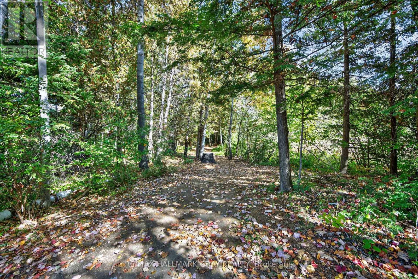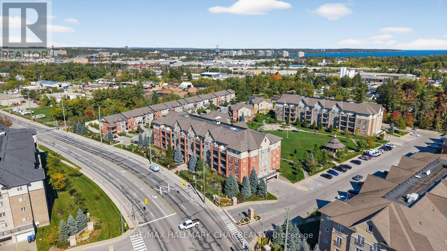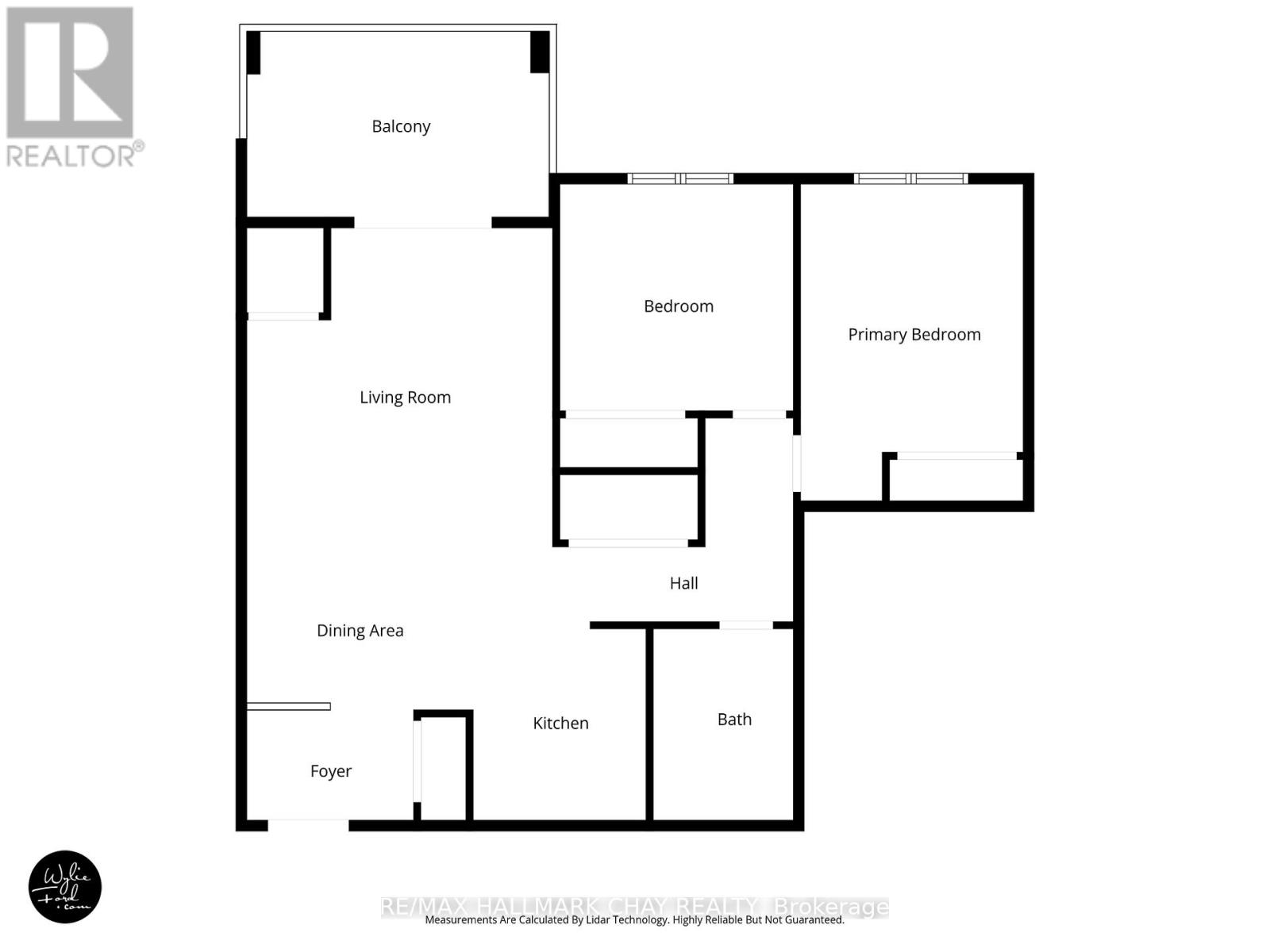2 Bedroom
1 Bathroom
900 - 999 ft2
Central Air Conditioning
Forced Air
Landscaped, Lawn Sprinkler
$529,900Maintenance, Water, Insurance, Parking, Common Area Maintenance
$470.27 Monthly
Barrie Condo Corner presents - A beautifully upgraded 989 sq. ft. top-floor suite offers 2 bedrooms, 1 bathroom, and a spacious balcony that is perfect for relaxing, entertaining, or enjoying a BBQ. Step inside and experience the open, airy feel created by 9-foot ceilings and large windows that flood the space with natural light. The stylish high-end laminate flooring runs throughout, adding a touch of elegance to every room. The modern kitchen; renovated in 2023, features white cabinets, upgraded hardware, Corian countertops, a ceramic tile backsplash, under-cabinet lighting, and premium stainless steel appliances. Both bedrooms feature custom California shutters for enhanced privacy and light control, as well as built-in closet organizers and frosted sliding glass closet doors, adding a modern touch to the space. High-end ceiling fans in each room help keep things cool and comfortable. Enjoy the added convenience of in-suite laundry, along with one underground parking spot & locker. The Manhattan Condos are known for their immaculately maintained grounds, lush landscaping, and welcoming community feel. Residents enjoy peace of mind with comprehensive security features, including security cameras monitoring all common areas both inside and outside the building, as well as in the underground garage. The complex is well lit throughout the night, with bright lighting enhancing safety and comfort, while the heated garage ensures a warm, secure environment for your vehicle year-round. Enjoy walks in the landscaped park, perfect for dog owners, friendly gatherings, or simply unwinding. Just next door is Bear Creek Eco Park which offers scenic trails and peaceful natural escapes. With a strong sense of pride of ownership and a high percentage of owner-occupied units this is more than just a place to live; it's a condo community you'll be proud to call home. Perfectly positioned just minutes from schools, shopping, public transit, and Highway 400. (id:53661)
Property Details
|
MLS® Number
|
S12441636 |
|
Property Type
|
Single Family |
|
Neigbourhood
|
Ardagh Bluffs |
|
Community Name
|
Ardagh |
|
Amenities Near By
|
Park, Public Transit, Schools |
|
Community Features
|
Pet Restrictions, School Bus |
|
Equipment Type
|
Water Heater |
|
Features
|
Conservation/green Belt, Elevator, Lighting, Wheelchair Access, Balcony, Carpet Free, In Suite Laundry |
|
Parking Space Total
|
1 |
|
Rental Equipment Type
|
Water Heater |
|
Structure
|
Playground |
Building
|
Bathroom Total
|
1 |
|
Bedrooms Above Ground
|
2 |
|
Bedrooms Total
|
2 |
|
Age
|
11 To 15 Years |
|
Amenities
|
Visitor Parking, Storage - Locker |
|
Appliances
|
Garage Door Opener Remote(s), Water Heater, Dryer, Microwave, Stove, Washer, Window Coverings, Refrigerator |
|
Cooling Type
|
Central Air Conditioning |
|
Exterior Finish
|
Brick |
|
Fire Protection
|
Controlled Entry, Monitored Alarm, Security System |
|
Flooring Type
|
Ceramic, Laminate |
|
Foundation Type
|
Poured Concrete |
|
Heating Fuel
|
Natural Gas |
|
Heating Type
|
Forced Air |
|
Size Interior
|
900 - 999 Ft2 |
|
Type
|
Apartment |
Parking
Land
|
Acreage
|
No |
|
Land Amenities
|
Park, Public Transit, Schools |
|
Landscape Features
|
Landscaped, Lawn Sprinkler |
Rooms
| Level |
Type |
Length |
Width |
Dimensions |
|
Main Level |
Foyer |
2.36 m |
1.85 m |
2.36 m x 1.85 m |
|
Main Level |
Living Room |
4.34 m |
5.05 m |
4.34 m x 5.05 m |
|
Main Level |
Dining Room |
3.23 m |
1.98 m |
3.23 m x 1.98 m |
|
Main Level |
Kitchen |
2.59 m |
2.77 m |
2.59 m x 2.77 m |
|
Main Level |
Primary Bedroom |
3.17 m |
4.47 m |
3.17 m x 4.47 m |
|
Main Level |
Bedroom 2 |
3.3 m |
3.2 m |
3.3 m x 3.2 m |
|
Main Level |
Laundry Room |
1.88 m |
0.94 m |
1.88 m x 0.94 m |
|
Main Level |
Bathroom |
2 m |
2.73 m |
2 m x 2.73 m |
https://www.realtor.ca/real-estate/28944754/405-39-ferndale-drive-s-barrie-ardagh-ardagh

