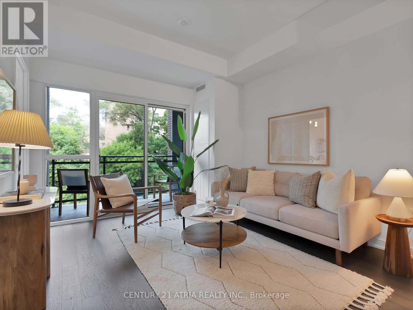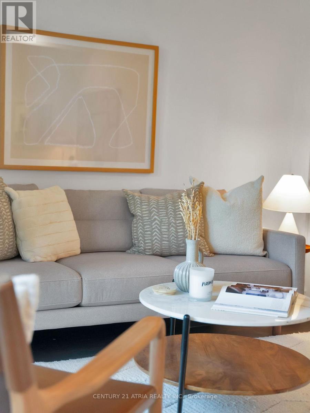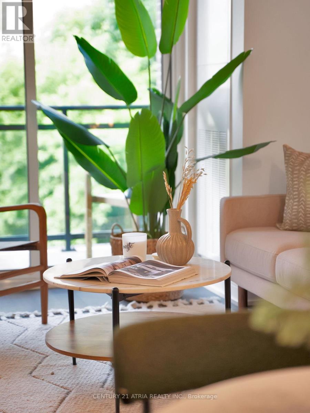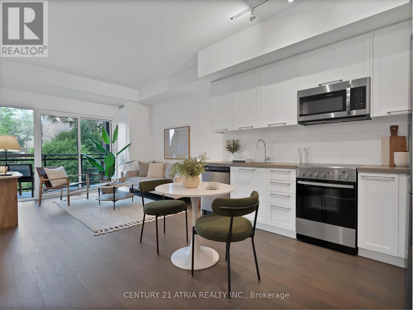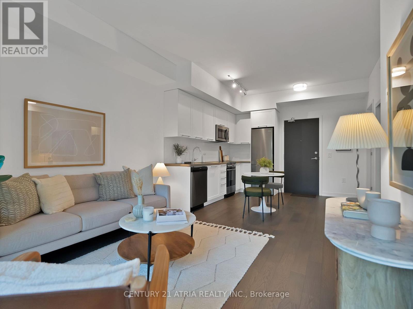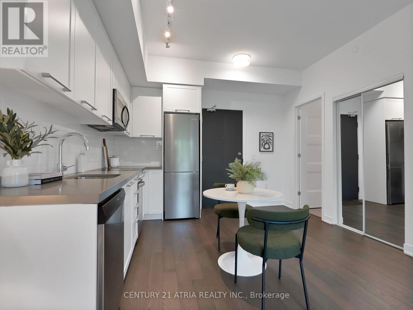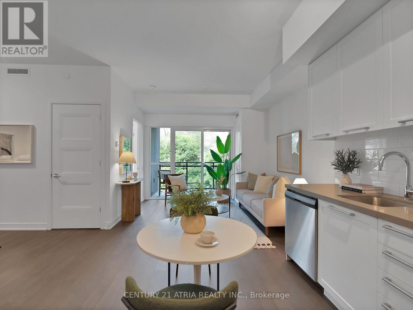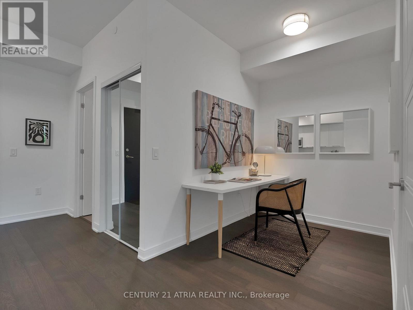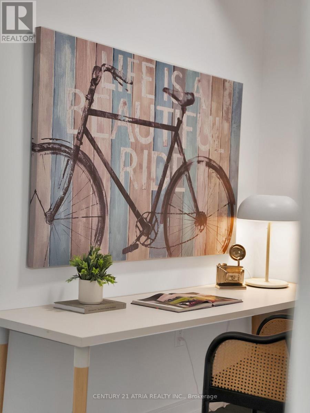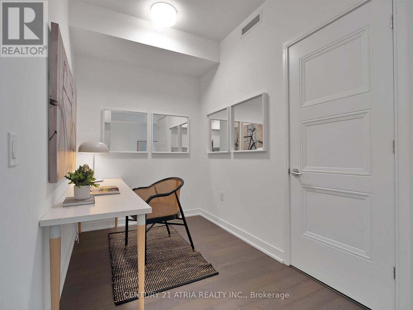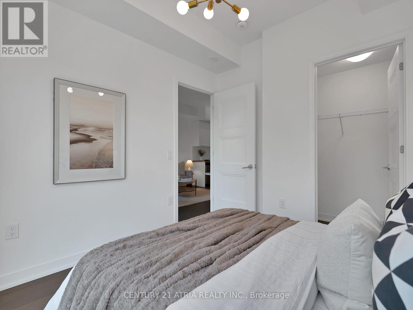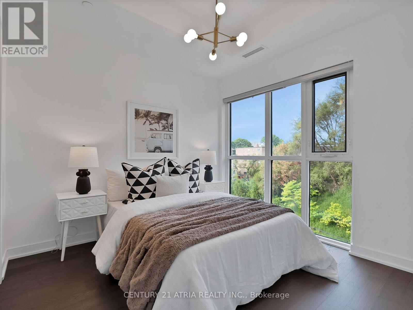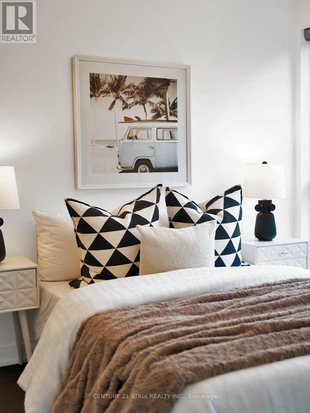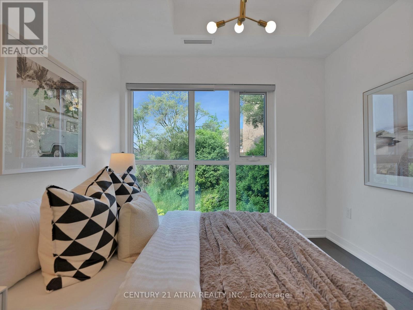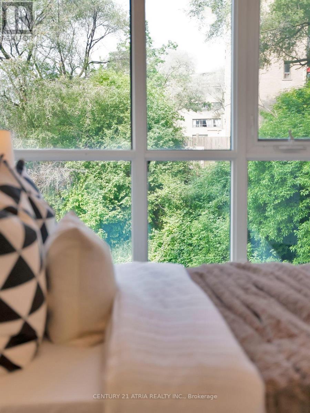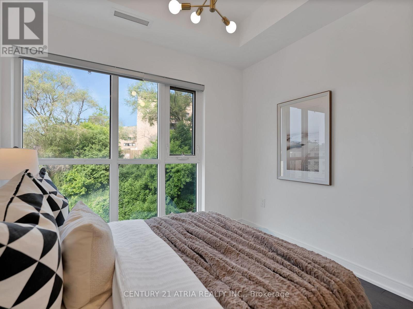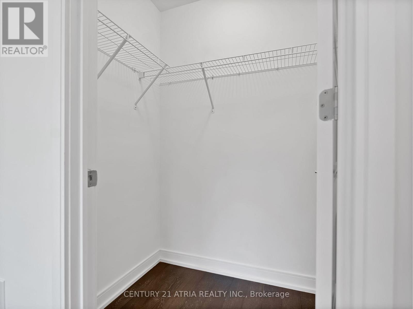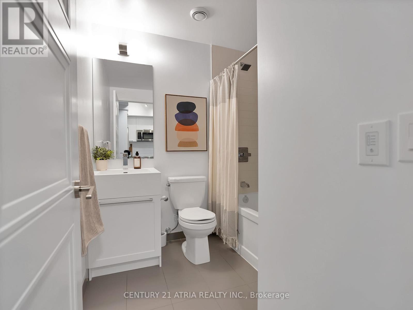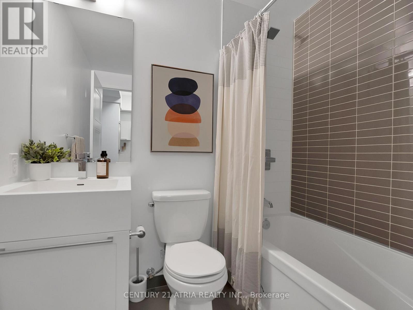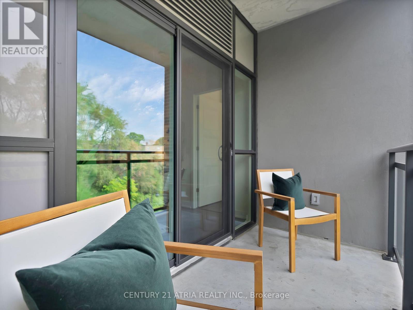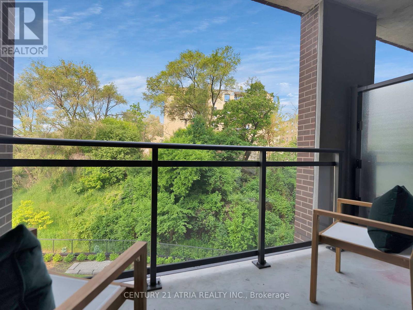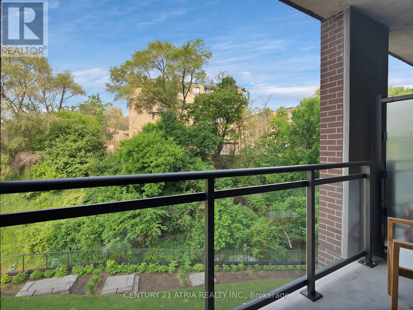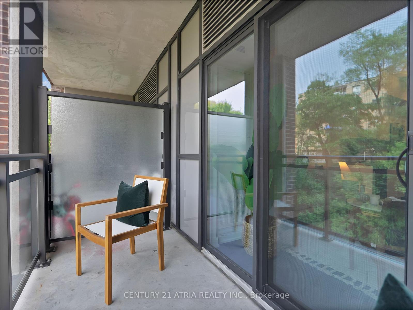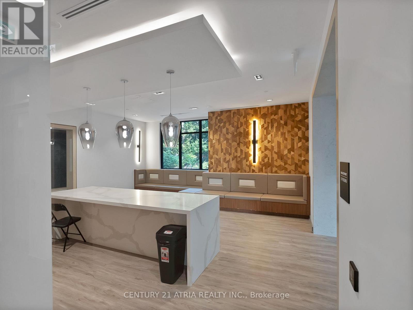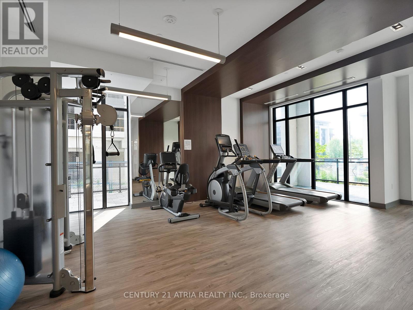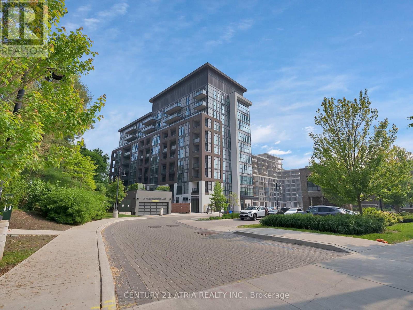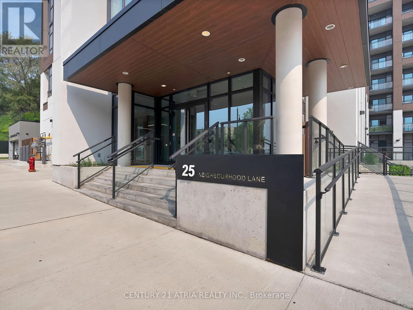405 - 25 Neighbourhood Lane Toronto, Ontario M9Y 0C4
$399,900Maintenance, Insurance, Parking, Common Area Maintenance
$557.25 Monthly
Maintenance, Insurance, Parking, Common Area Maintenance
$557.25 MonthlyNestled away in a quiet, tree-lined enclave just off The Queensway by the Humber River, 25 Neighbourhood Lane is where refined design meets an effortless lifestyle. Set within a boutique low-rise community surrounded by parks, trails, and lush greenery, this fully renovated suite is a rare offering that feels like home from the moment you arrive. Inside, every inch has been thoughtfully elevated from wide plank brushed oak engineered flooring to sleek Paris cabinetry, Caesarstone counters, designer tile backsplash, and upgraded hardware throughout. The open concept layout flows seamlessly for living, dining, and entertaining, with a spacious den that makes the ideal home office or creative studio.This is more than a condo, its a serene retreat, perfectly positioned near all the essentials without the chaos. A place where mornings begin with a walk through nearby parks and evenings unwind in calm, contemporary comfort. Welcome home - where every detail was designed to be lived in and loved! **See Virtual Tour Video** (id:53661)
Property Details
| MLS® Number | W12208412 |
| Property Type | Single Family |
| Neigbourhood | Stonegate-Queensway |
| Community Name | Stonegate-Queensway |
| Amenities Near By | Beach, Park, Public Transit, Schools |
| Community Features | Pet Restrictions |
| Features | Balcony |
| Parking Space Total | 1 |
Building
| Bathroom Total | 1 |
| Bedrooms Above Ground | 1 |
| Bedrooms Below Ground | 1 |
| Bedrooms Total | 2 |
| Age | New Building |
| Amenities | Security/concierge, Recreation Centre, Exercise Centre, Party Room, Storage - Locker |
| Appliances | Dishwasher, Dryer, Microwave, Stove, Washer, Refrigerator |
| Cooling Type | Central Air Conditioning |
| Exterior Finish | Brick, Concrete |
| Flooring Type | Tile |
| Heating Fuel | Natural Gas |
| Heating Type | Forced Air |
| Size Interior | 600 - 699 Ft2 |
| Type | Apartment |
Parking
| Underground | |
| Garage |
Land
| Acreage | No |
| Land Amenities | Beach, Park, Public Transit, Schools |
| Surface Water | Lake/pond |
Rooms
| Level | Type | Length | Width | Dimensions |
|---|---|---|---|---|
| Flat | Kitchen | 3.38 m | 6.73 m | 3.38 m x 6.73 m |
| Flat | Living Room | 3.38 m | 6.73 m | 3.38 m x 6.73 m |
| Flat | Den | 2.52 m | 2 m | 2.52 m x 2 m |
| Flat | Bedroom | 2.92 m | 2.98 m | 2.92 m x 2.98 m |
| Flat | Bathroom | Measurements not available |

