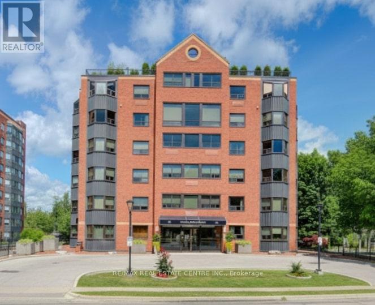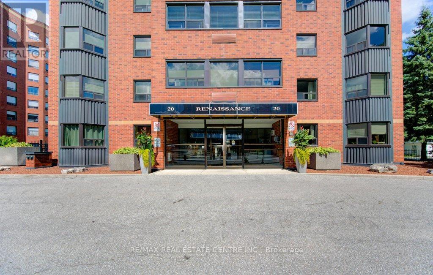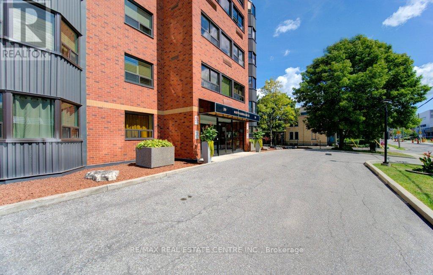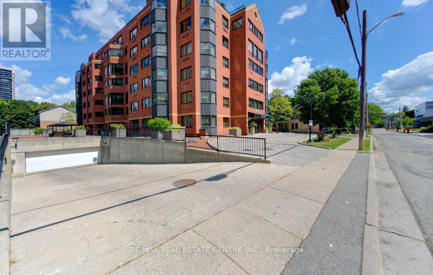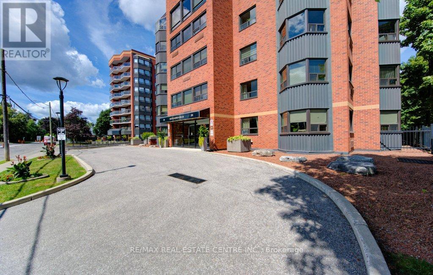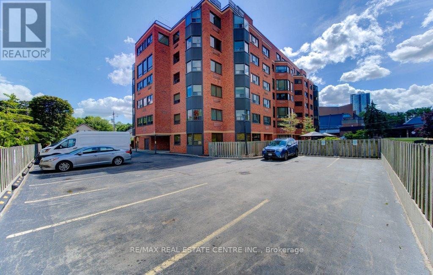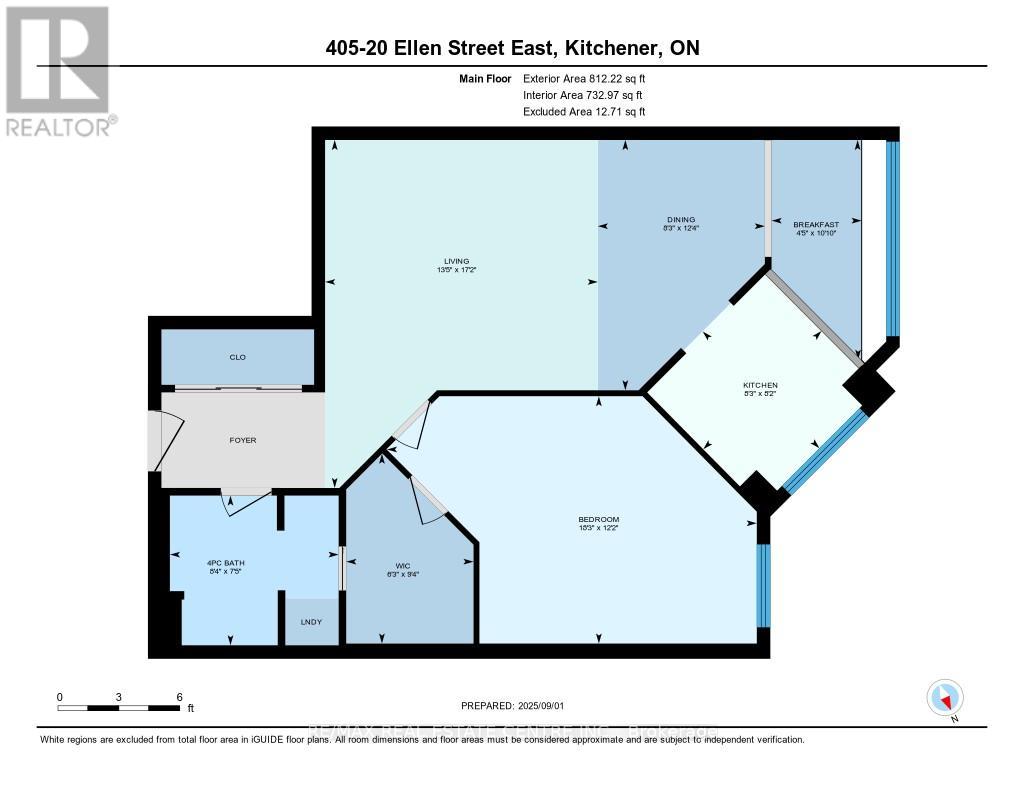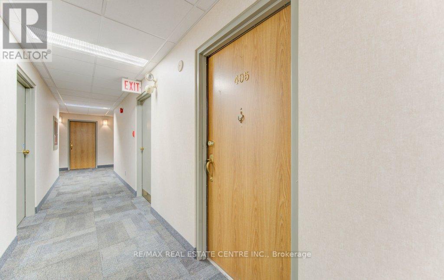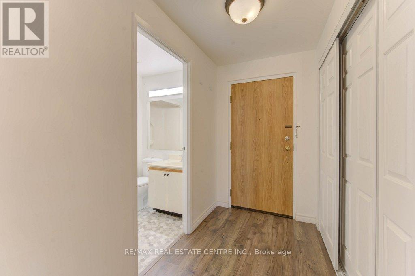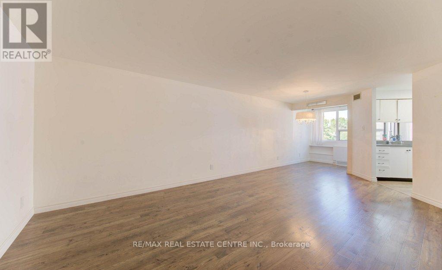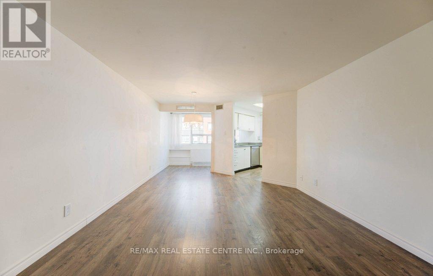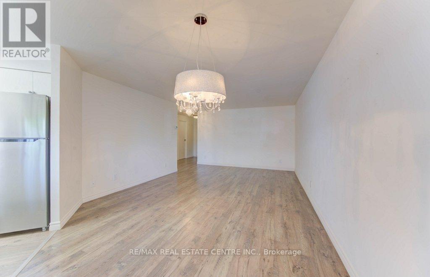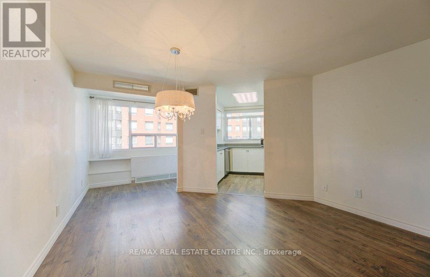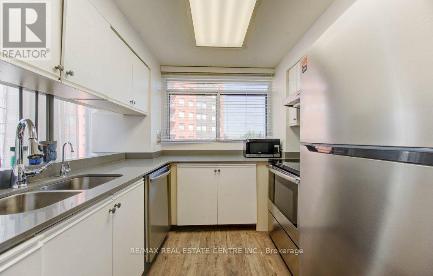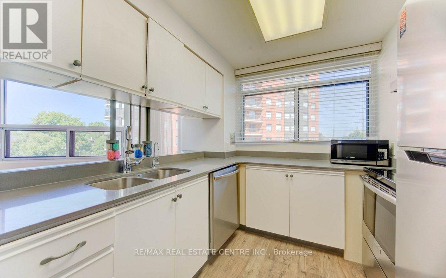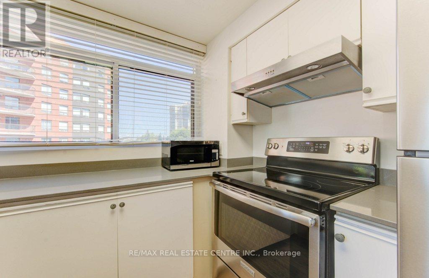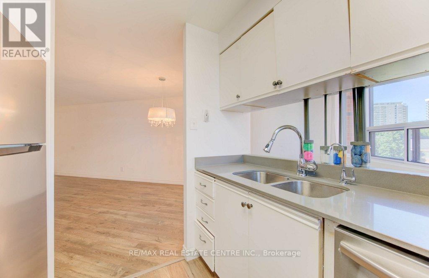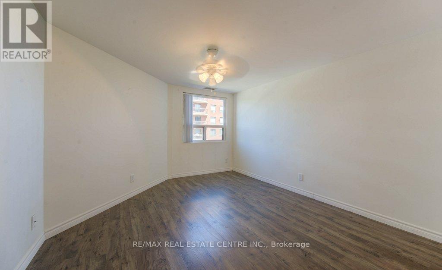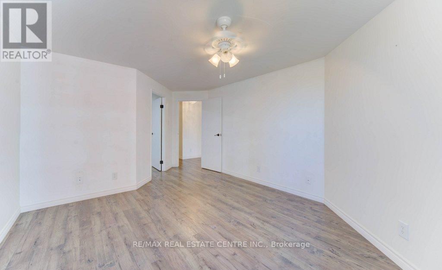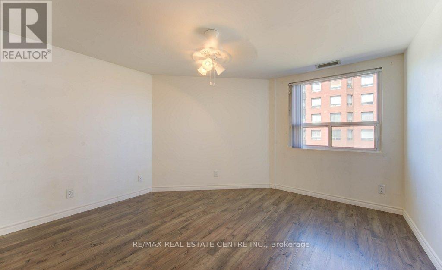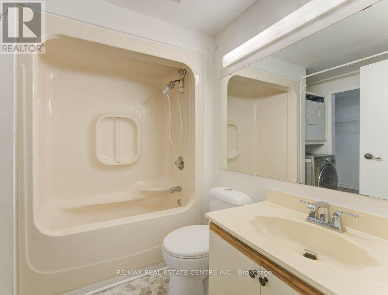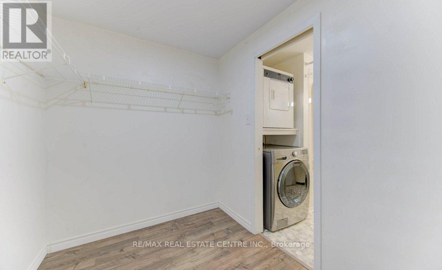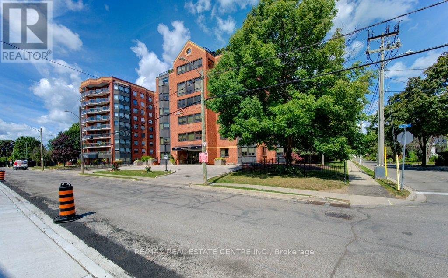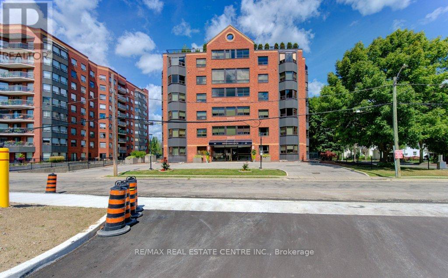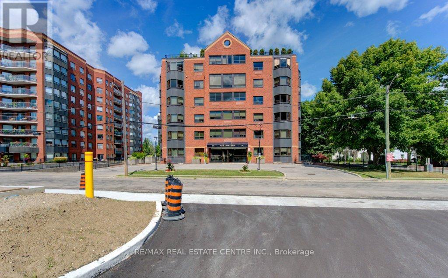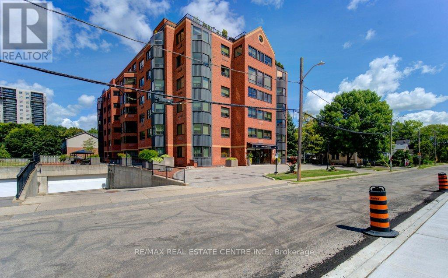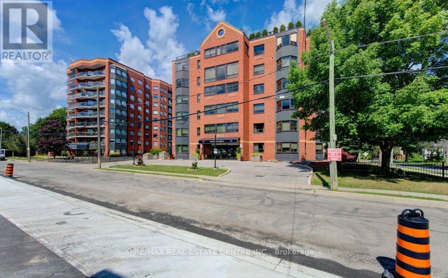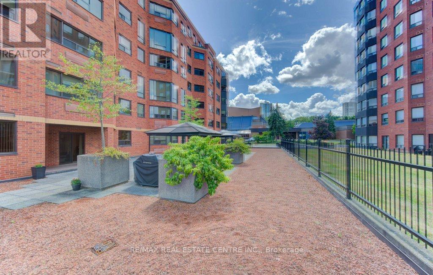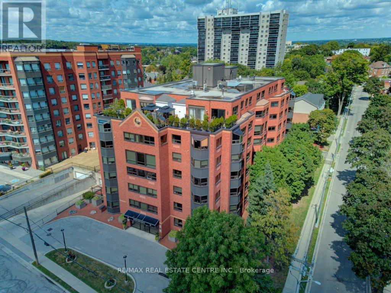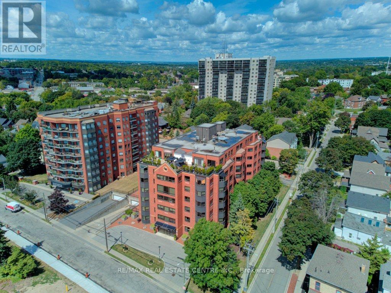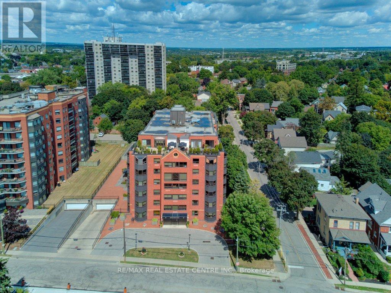1 Bedroom
1 Bathroom
800 - 899 ft2
Central Air Conditioning
Forced Air
$299,900Maintenance, Water, Common Area Maintenance, Parking, Insurance
$494.35 Monthly
Welcome to 20 Ellen Street East, Unit 405, a bright and stylish condo in the heart of Downtown Kitchener! Offering approximately 800 sq. ft. of thoughtfully designed living space, this home combines comfort, convenience, and modern upgrades. Step into the spacious living room, filled with natural light, which flows seamlessly into a dedicated dining area perfect for entertaining or quiet evenings at home. The kitchen boasts classic white cabinetry, sleek dark stone countertops, and stainless-steel appliances. The unit offers vinyl and laminate flooring, and A/C and heating unit replaced in 2021, ensure the home is move-in ready. The primary bedroom features a generous walk-in closet with direct access to a private ensuite. This well-maintained building offers excellent amenities: a fitness room, sauna, large event space, and a landscaped patio with BBQs and gazebos. The location is unbeatable across from Centre in the Square and minutes to the Kitchener Public Library, Victoria Park, shops, restaurants, coffee houses, the Communitech Tannery Hub, and the Google campus. Walkable, vibrant, and convenient, this home places you at the center of it all. Don't miss the opportunity to make this beautiful condo yours schedule a showing today! (id:53661)
Property Details
|
MLS® Number
|
X12417210 |
|
Property Type
|
Single Family |
|
Neigbourhood
|
Downtown |
|
Community Features
|
Pet Restrictions |
|
Features
|
Balcony, In Suite Laundry |
|
Parking Space Total
|
1 |
Building
|
Bathroom Total
|
1 |
|
Bedrooms Above Ground
|
1 |
|
Bedrooms Total
|
1 |
|
Age
|
31 To 50 Years |
|
Amenities
|
Storage - Locker |
|
Appliances
|
Water Softener, Water Heater, Dishwasher, Dryer, Microwave, Stove, Washer, Refrigerator |
|
Cooling Type
|
Central Air Conditioning |
|
Exterior Finish
|
Brick Facing, Brick Veneer |
|
Flooring Type
|
Laminate |
|
Heating Fuel
|
Electric |
|
Heating Type
|
Forced Air |
|
Size Interior
|
800 - 899 Ft2 |
|
Type
|
Apartment |
Parking
Land
Rooms
| Level |
Type |
Length |
Width |
Dimensions |
|
Main Level |
Foyer |
3.28 m |
1.4 m |
3.28 m x 1.4 m |
|
Main Level |
Living Room |
4.09 m |
5.23 m |
4.09 m x 5.23 m |
|
Main Level |
Dining Room |
2.51 m |
3.76 m |
2.51 m x 3.76 m |
|
Main Level |
Kitchen |
2.51 m |
2.49 m |
2.51 m x 2.49 m |
|
Main Level |
Eating Area |
1.35 m |
3.3 m |
1.35 m x 3.3 m |
|
Main Level |
Bedroom |
5.54 m |
3.71 m |
5.54 m x 3.71 m |
|
Main Level |
Primary Bedroom |
2.54 m |
2.26 m |
2.54 m x 2.26 m |
https://www.realtor.ca/real-estate/28892322/405-20-ellen-street-e-kitchener

