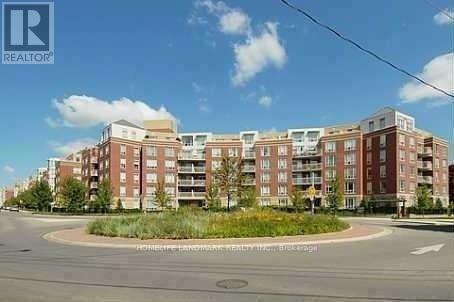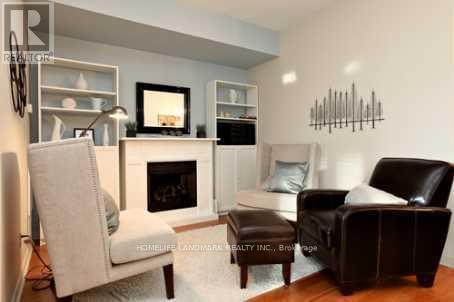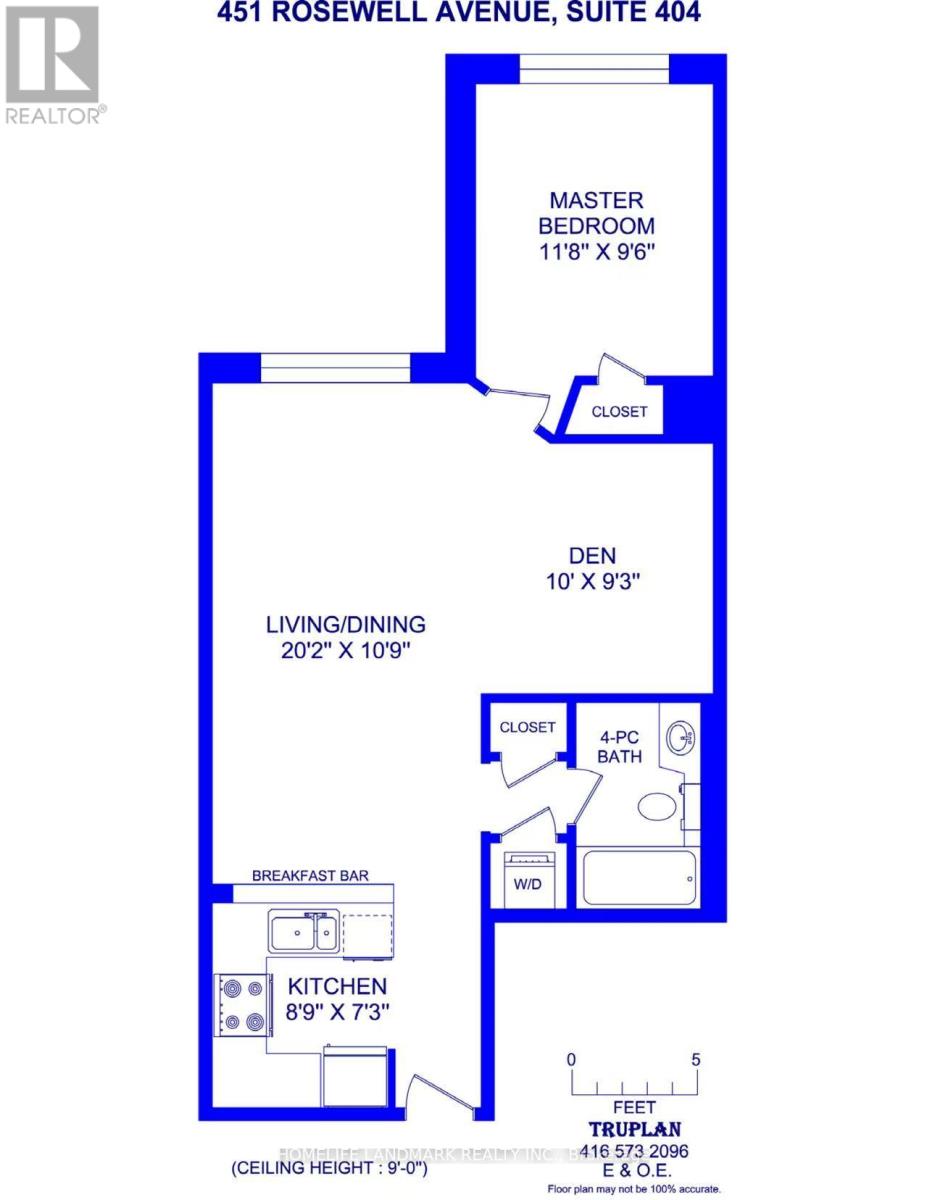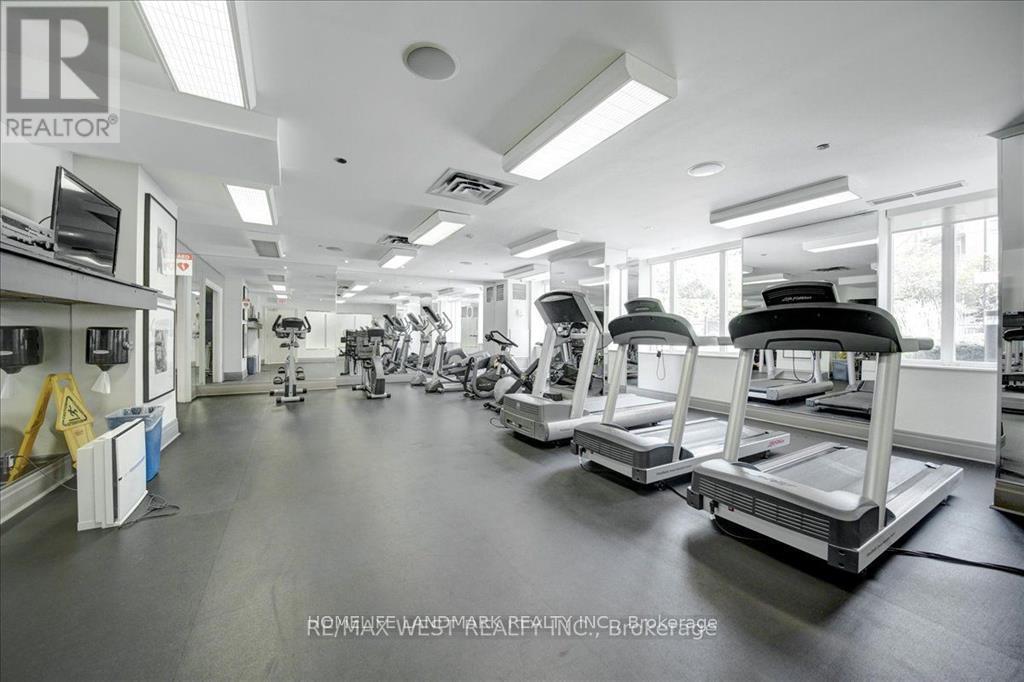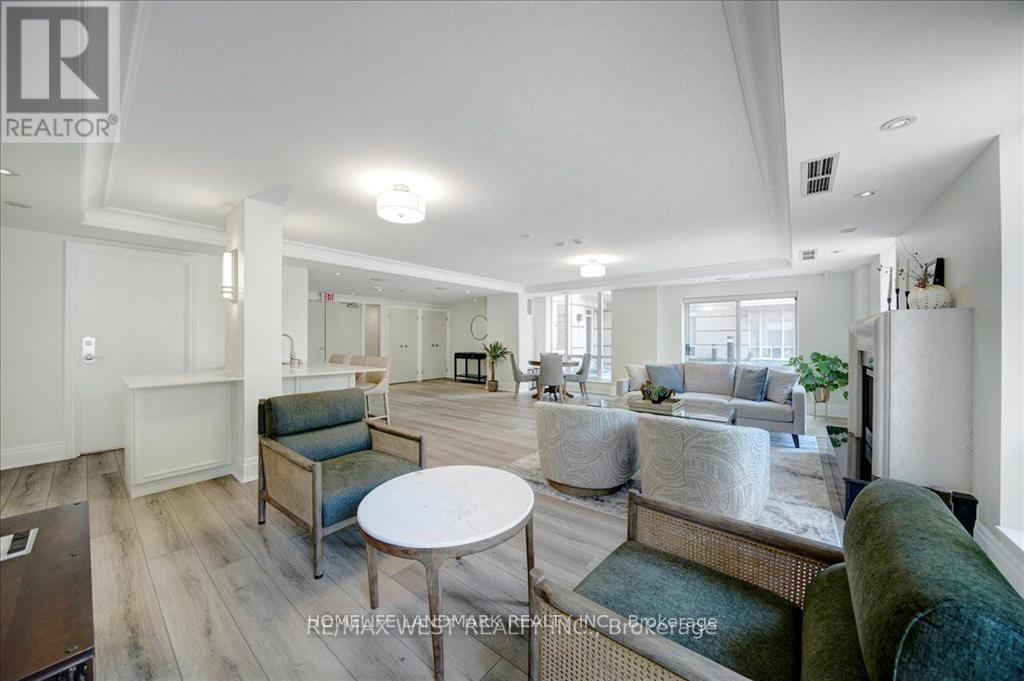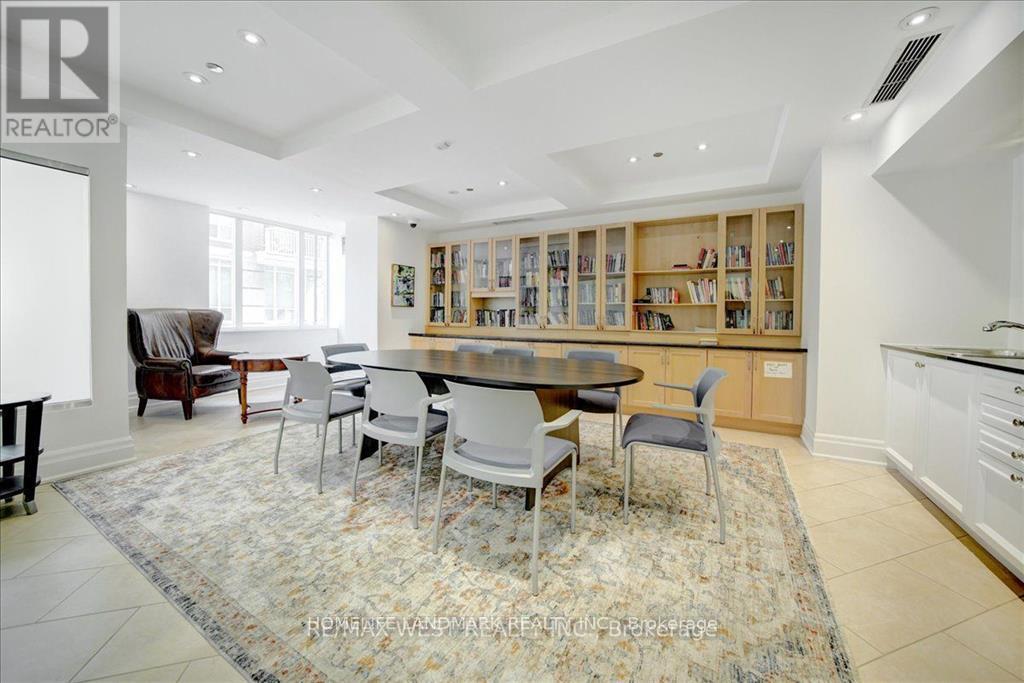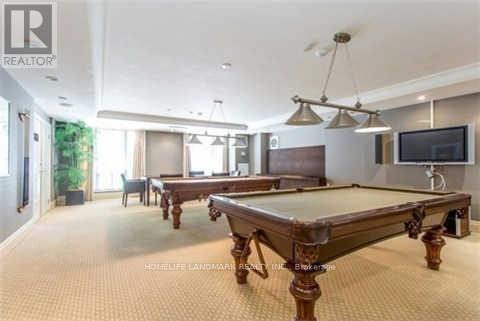404 - 451 Rosewell Avenue Toronto, Ontario M4R 2H8
$650,000Maintenance, Common Area Maintenance, Heat, Insurance, Parking, Water
$704.81 Monthly
Maintenance, Common Area Maintenance, Heat, Insurance, Parking, Water
$704.81 MonthlyElegant Living in Lawrence Park South: experience refined urban living in this spacious 1-bedroom plus den suite, nestled within the coveted Lawrence Park on Rosewell, and Enjoy the unobstructed view overlooking Lawrence Park Collegiate Institute from the light-filled living room. *Boasting approximately 715 sq ft of thoughtfully designed space, this east-facing unit offers an open-concept layout accentuated by 9-foot ceilings and expansive windows that bathe the interior in natural light; *1 Parking & 1 Locker included; ***Residents enjoy access to premium amenities, including a 24-hour concierge, fitness center, media room, party/meeting room, guest suites, and ample visitor parking. ***This boutique building is situated just minutes from Lawrence Subway Station, offering seamless connectivity, and is surrounded by top-tier schools, lush parks, and a variety of dining and shopping options. (id:53661)
Property Details
| MLS® Number | C12159496 |
| Property Type | Single Family |
| Neigbourhood | Eglinton—Lawrence |
| Community Name | Lawrence Park South |
| Community Features | Pet Restrictions |
| Features | In Suite Laundry |
| Parking Space Total | 1 |
Building
| Bathroom Total | 1 |
| Bedrooms Above Ground | 1 |
| Bedrooms Total | 1 |
| Amenities | Exercise Centre, Recreation Centre, Party Room, Visitor Parking, Storage - Locker |
| Appliances | Dishwasher, Dryer, Stove, Washer, Window Coverings, Refrigerator |
| Cooling Type | Central Air Conditioning |
| Exterior Finish | Brick |
| Fireplace Present | Yes |
| Flooring Type | Laminate, Ceramic, Carpeted |
| Heating Fuel | Natural Gas |
| Heating Type | Forced Air |
| Size Interior | 700 - 799 Ft2 |
| Type | Apartment |
Parking
| Underground | |
| Garage |
Land
| Acreage | No |
Rooms
| Level | Type | Length | Width | Dimensions |
|---|---|---|---|---|
| Ground Level | Living Room | 6.15 m | 3.28 m | 6.15 m x 3.28 m |
| Ground Level | Dining Room | 6.15 m | 3.28 m | 6.15 m x 3.28 m |
| Ground Level | Kitchen | 2.64 m | 2.21 m | 2.64 m x 2.21 m |
| Ground Level | Primary Bedroom | 3.56 m | 2.9 m | 3.56 m x 2.9 m |
| Ground Level | Den | 3.05 m | 2.82 m | 3.05 m x 2.82 m |

